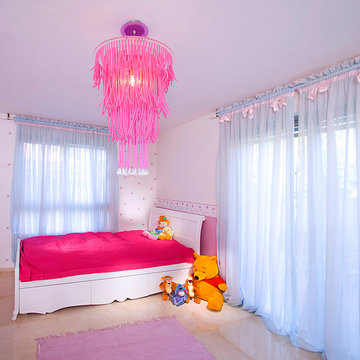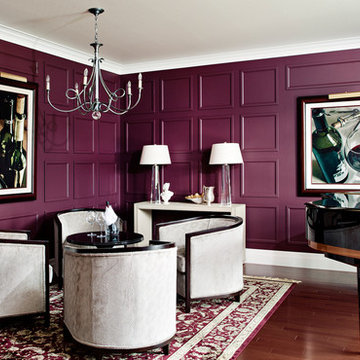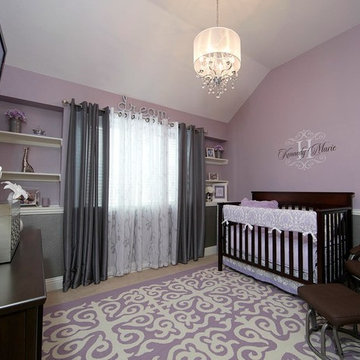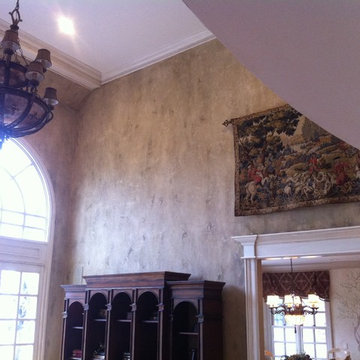Wohnideen und Einrichtungsideen für Lila Räume

Large open floor plan in basement with full built-in bar, fireplace, game room and seating for all sorts of activities. Cabinetry at the bar provided by Brookhaven Cabinetry manufactured by Wood-Mode Cabinetry. Cabinetry is constructed from maple wood and finished in an opaque finish. Glass front cabinetry includes reeded glass for privacy. Bar is over 14 feet long and wrapped in wainscot panels. Although not shown, the interior of the bar includes several undercounter appliances: refrigerator, dishwasher drawer, microwave drawer and refrigerator drawers; all, except the microwave, have decorative wood panels.

Modern farmhouse kitchen design and remodel for a traditional San Francisco home include simple organic shapes, light colors, and clean details. Our farmhouse style incorporates walnut end-grain butcher block, floating walnut shelving, vintage Wolf range, and curvaceous handmade ceramic tile. Contemporary kitchen elements modernize the farmhouse style with stainless steel appliances, quartz countertop, and cork flooring.
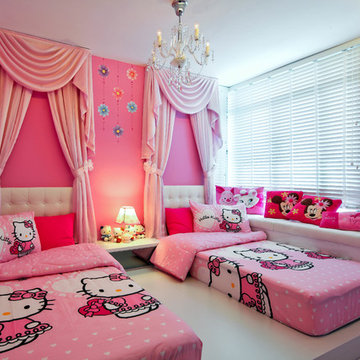
Chee Keong Photography
Modernes Mädchenzimmer mit Schlafplatz und rosa Wandfarbe in Singapur
Modernes Mädchenzimmer mit Schlafplatz und rosa Wandfarbe in Singapur

Susie Fougerousse / Rosenberry Rooms
Klassisches Kinderzimmer mit Schlafplatz, blauer Wandfarbe und Teppichboden in Raleigh
Klassisches Kinderzimmer mit Schlafplatz, blauer Wandfarbe und Teppichboden in Raleigh
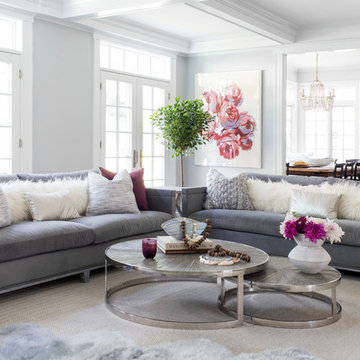
photography: raquel langworthy
Offenes Maritimes Wohnzimmer mit grauer Wandfarbe in New York
Offenes Maritimes Wohnzimmer mit grauer Wandfarbe in New York
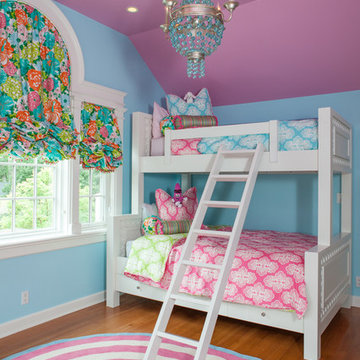
Michelle's Interiors
Mittelgroßes Klassisches Mädchenzimmer mit Schlafplatz, bunten Wänden, hellem Holzboden und beigem Boden in New York
Mittelgroßes Klassisches Mädchenzimmer mit Schlafplatz, bunten Wänden, hellem Holzboden und beigem Boden in New York
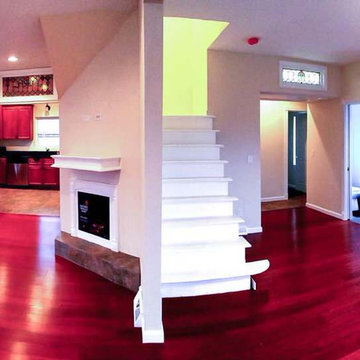
Abgetrenntes Modernes Wohnzimmer mit beiger Wandfarbe, Bambusparkett, Kamin und rotem Boden in Sonstige

One of the best ways to have rooms with an open floor plan to flow is to bring some of the same textures such as wood into each room. These wood ceiling beams correspond with the wood kitchen island giving it a great flow.
Lisa Konz Photography
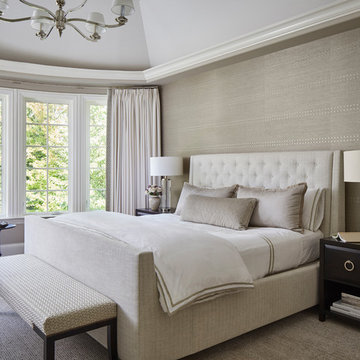
Photography: Werner Straube
Mittelgroßes Klassisches Hauptschlafzimmer ohne Kamin mit beiger Wandfarbe, Teppichboden und grauem Boden in Chicago
Mittelgroßes Klassisches Hauptschlafzimmer ohne Kamin mit beiger Wandfarbe, Teppichboden und grauem Boden in Chicago

No strangers to remodeling, the new owners of this St. Paul tudor knew they could update this decrepit 1920 duplex into a single-family forever home.
A list of desired amenities was a catalyst for turning a bedroom into a large mudroom, an open kitchen space where their large family can gather, an additional exterior door for direct access to a patio, two home offices, an additional laundry room central to bedrooms, and a large master bathroom. To best understand the complexity of the floor plan changes, see the construction documents.
As for the aesthetic, this was inspired by a deep appreciation for the durability, colors, textures and simplicity of Norwegian design. The home’s light paint colors set a positive tone. An abundance of tile creates character. New lighting reflecting the home’s original design is mixed with simplistic modern lighting. To pay homage to the original character several light fixtures were reused, wallpaper was repurposed at a ceiling, the chimney was exposed, and a new coffered ceiling was created.
Overall, this eclectic design style was carefully thought out to create a cohesive design throughout the home.
Come see this project in person, September 29 – 30th on the 2018 Castle Home Tour.
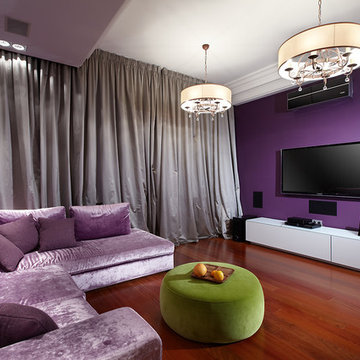
Реконструкция "родового гнезда", где родилась и выросла хозяйка квартиры в современное жилье для молодой семьи.
Modernes Wohnzimmer ohne Kamin mit lila Wandfarbe und TV-Wand in Sankt Petersburg
Modernes Wohnzimmer ohne Kamin mit lila Wandfarbe und TV-Wand in Sankt Petersburg

Retro Esszimmer mit weißer Wandfarbe, braunem Holzboden und braunem Boden in Atlanta
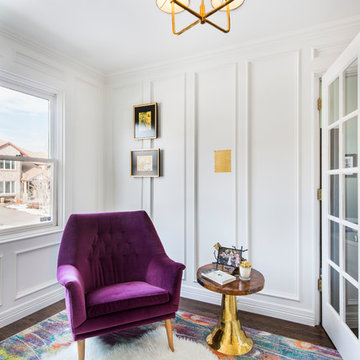
Abgetrenntes Klassisches Wohnzimmer mit weißer Wandfarbe und dunklem Holzboden in Denver
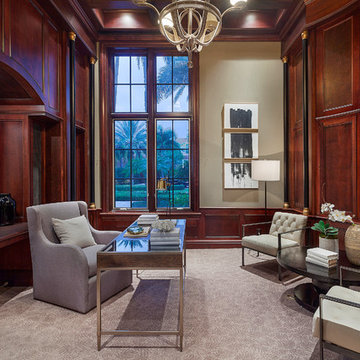
Ed Butera
Klassisches Arbeitszimmer mit Arbeitsplatz, freistehendem Schreibtisch und beiger Wandfarbe in Miami
Klassisches Arbeitszimmer mit Arbeitsplatz, freistehendem Schreibtisch und beiger Wandfarbe in Miami
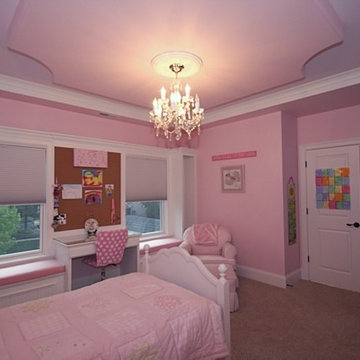
Mittelgroßes Modernes Mädchenzimmer mit Schlafplatz, rosa Wandfarbe und Teppichboden in Chicago
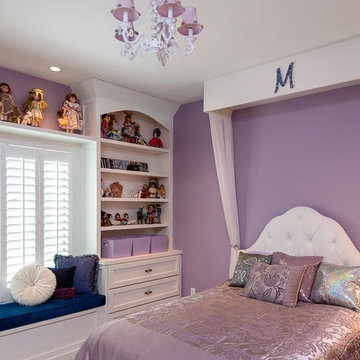
Lavender compliments fresh white trim and custom drapery in this fantastic, young girl's transitional bedroom with a dainty chandelier and comfortable window seat.
Photo by Kate Benjamin Photography
Wohnideen und Einrichtungsideen für Lila Räume
1



















