Wohnideen und Einrichtungsideen für Mittelgroße Räume
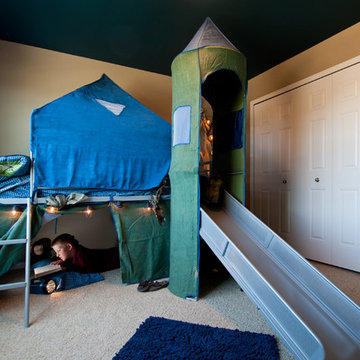
In this children's room you'll find plenty of space to let your imagination wander. The lighted bed frame and adjacent slide turn this space from an ordinary bedroom into a playful castle. With plenty of nooks to hide and play, there's no doubt your children will have a hard time leaving this one of a kind space.
Collective Image Photography
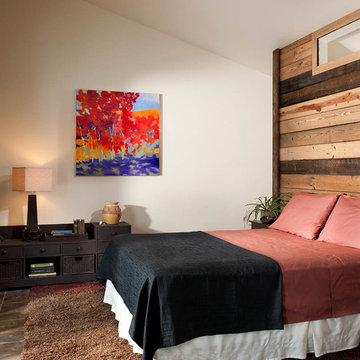
Reclaimed wood wall accent in master bedroom
Mittelgroßes Rustikales Hauptschlafzimmer ohne Kamin mit weißer Wandfarbe, Linoleum und braunem Boden in Sonstige
Mittelgroßes Rustikales Hauptschlafzimmer ohne Kamin mit weißer Wandfarbe, Linoleum und braunem Boden in Sonstige
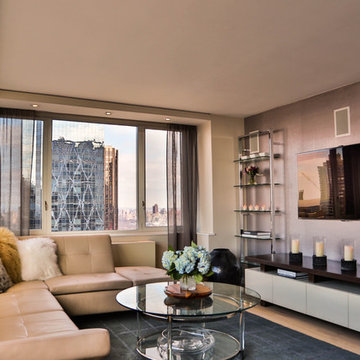
Mittelgroßes, Offenes Modernes Wohnzimmer mit TV-Wand, hellem Holzboden und bunten Wänden in New York
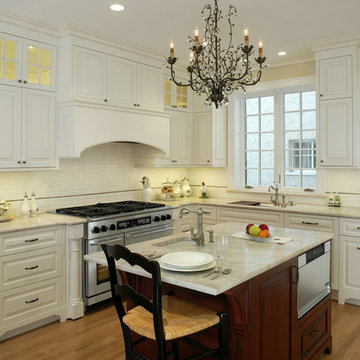
Traditional White Kitchen Renovation, Benvenuti and Stein Design Build, North Shore Chicago
Mittelgroße Klassische Küche mit Unterbauwaschbecken, profilierten Schrankfronten, weißen Schränken, Küchenrückwand in Weiß, Rückwand aus Metrofliesen, Küchengeräten aus Edelstahl, Quarzit-Arbeitsplatte, braunem Holzboden und Kücheninsel in Chicago
Mittelgroße Klassische Küche mit Unterbauwaschbecken, profilierten Schrankfronten, weißen Schränken, Küchenrückwand in Weiß, Rückwand aus Metrofliesen, Küchengeräten aus Edelstahl, Quarzit-Arbeitsplatte, braunem Holzboden und Kücheninsel in Chicago
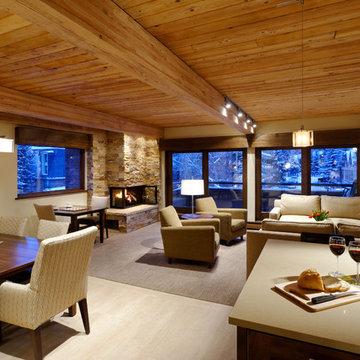
Offenes, Mittelgroßes Modernes Wohnzimmer mit beiger Wandfarbe, Teppichboden, Tunnelkamin, Kaminumrandung aus Stein, Multimediawand und Steinwänden in Denver
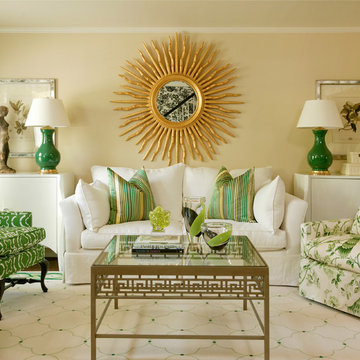
Walls are Sherwin Williams Believable Buff
Repräsentatives, Mittelgroßes, Fernseherloses, Offenes Klassisches Wohnzimmer ohne Kamin mit beiger Wandfarbe in Little Rock
Repräsentatives, Mittelgroßes, Fernseherloses, Offenes Klassisches Wohnzimmer ohne Kamin mit beiger Wandfarbe in Little Rock
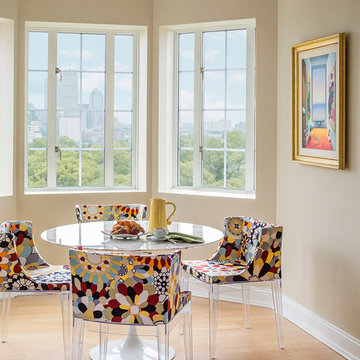
Custom lucite chairs by Knoll add whimsy to a breakfast nook with beautiful city views. Knoll Saarinen dining table.....Photo by Jared Kuzia
Mittelgroße Stilmix Wohnküche ohne Kamin mit beiger Wandfarbe, hellem Holzboden und braunem Boden in Boston
Mittelgroße Stilmix Wohnküche ohne Kamin mit beiger Wandfarbe, hellem Holzboden und braunem Boden in Boston
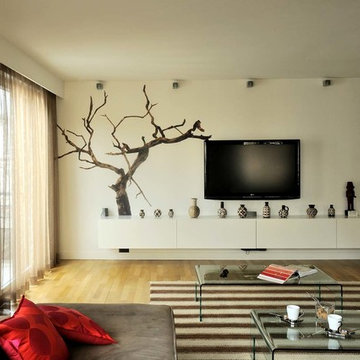
Mittelgroßes, Abgetrenntes Modernes Wohnzimmer ohne Kamin mit weißer Wandfarbe, hellem Holzboden und TV-Wand in Lyon
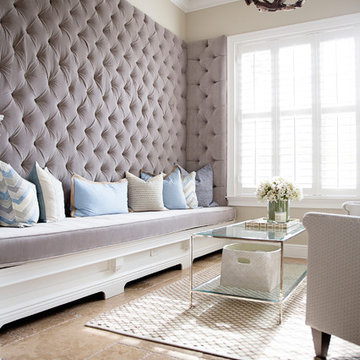
This tufted wall was created as a custom piece for a transitional, complete home design that we worked directly with the clients to make. Although we love innovating in every space we work in, unique accents like these are ones in which we are able to build for clients when they are working with us on redesigning their home - not as single shipped pieces.
Shannon Lazic Photography // www.shannonlazicphotography.com
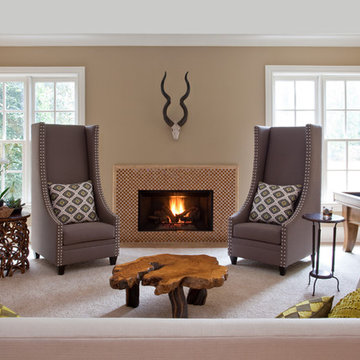
Basement Family Room for empty nesters who relocated to Atlanta. They didn't downsize because they entertain family and friends from out of state.
Christina Wedge Photography
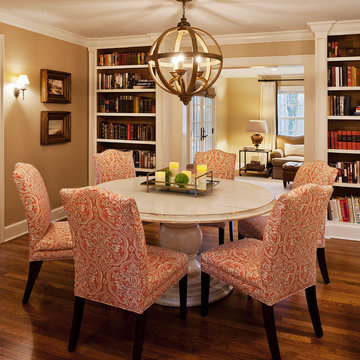
Kevin Lein Photography
Mittelgroßes Klassisches Esszimmer ohne Kamin mit beiger Wandfarbe, dunklem Holzboden und braunem Boden in New York
Mittelgroßes Klassisches Esszimmer ohne Kamin mit beiger Wandfarbe, dunklem Holzboden und braunem Boden in New York
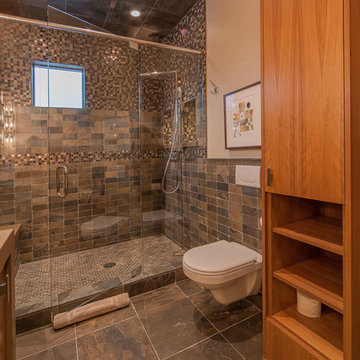
Design by: Kelly & Stone Architects
Contractor: Dover Development & Const. Cabinetry by: Fedewa Custom Works
Photo by: Tim Stone Photography
Mittelgroßes Modernes Duschbad mit flächenbündigen Schrankfronten, hellbraunen Holzschränken, Duschnische, Wandtoilette, braunen Fliesen, Mosaikfliesen, beiger Wandfarbe, Porzellan-Bodenfliesen, Aufsatzwaschbecken, Marmor-Waschbecken/Waschtisch, grauem Boden und Falttür-Duschabtrennung in Denver
Mittelgroßes Modernes Duschbad mit flächenbündigen Schrankfronten, hellbraunen Holzschränken, Duschnische, Wandtoilette, braunen Fliesen, Mosaikfliesen, beiger Wandfarbe, Porzellan-Bodenfliesen, Aufsatzwaschbecken, Marmor-Waschbecken/Waschtisch, grauem Boden und Falttür-Duschabtrennung in Denver
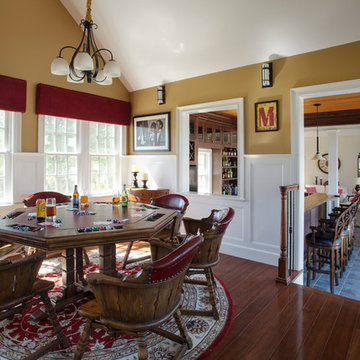
Originally planned as a family room addition with a separate pool cabana, we transformed this Newbury, MA project into a seamlessly integrated indoor/outdoor space perfect for enjoying both daily life and year-round entertaining. An open plan accommodates relaxed room-to-room flow while allowing each space to serve its specific function beautifully. The addition of a bar/card room provides a perfect transition space from the main house while generous and architecturally diverse windows along both sides of the addition provide lots of natural light and create a spacious atmosphere.
Photo Credit: Eric Roth
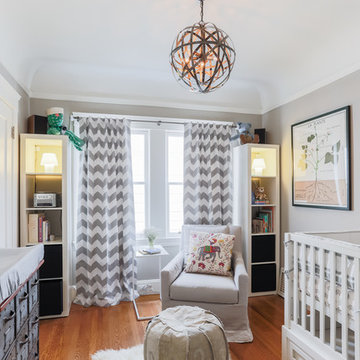
Catherine Nguyen
Neutrales, Mittelgroßes Klassisches Babyzimmer mit grauer Wandfarbe, braunem Holzboden und orangem Boden in San Francisco
Neutrales, Mittelgroßes Klassisches Babyzimmer mit grauer Wandfarbe, braunem Holzboden und orangem Boden in San Francisco
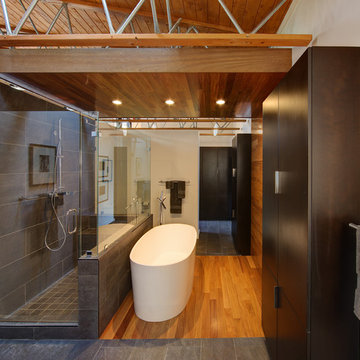
Tricia Shay Photography
Mittelgroßes Modernes Badezimmer En Suite mit freistehender Badewanne, flächenbündigen Schrankfronten, dunklen Holzschränken, weißer Wandfarbe, braunem Holzboden, Falttür-Duschabtrennung, Eckdusche und braunem Boden in Milwaukee
Mittelgroßes Modernes Badezimmer En Suite mit freistehender Badewanne, flächenbündigen Schrankfronten, dunklen Holzschränken, weißer Wandfarbe, braunem Holzboden, Falttür-Duschabtrennung, Eckdusche und braunem Boden in Milwaukee
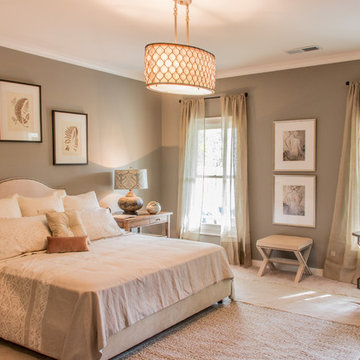
Signature Homes www.e-signaturehomes.com
Mittelgroßes Klassisches Hauptschlafzimmer ohne Kamin mit grauer Wandfarbe, Teppichboden und beigem Boden in Birmingham
Mittelgroßes Klassisches Hauptschlafzimmer ohne Kamin mit grauer Wandfarbe, Teppichboden und beigem Boden in Birmingham
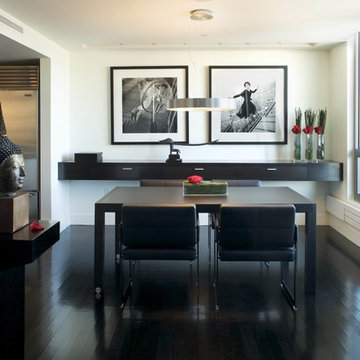
Spectacular renovation of a Back Bay PH unit as featured in Boston Home Magazine.
Geschlossenes, Mittelgroßes Modernes Esszimmer ohne Kamin mit weißer Wandfarbe, schwarzem Boden und dunklem Holzboden in Boston
Geschlossenes, Mittelgroßes Modernes Esszimmer ohne Kamin mit weißer Wandfarbe, schwarzem Boden und dunklem Holzboden in Boston

Zweizeilige, Mittelgroße Klassische Hausbar mit Bartresen, Unterbauwaschbecken, Schrankfronten mit vertiefter Füllung, dunklen Holzschränken, Quarzwerkstein-Arbeitsplatte, Küchenrückwand in Weiß, Rückwand aus Metrofliesen, Vinylboden, braunem Boden und weißer Arbeitsplatte in Minneapolis

Clean, beautiful and open. The white cabinetry, hardwood floors and overall design create an inviting vibe for this modern kitchen space. The function of the space overall became the star and achieved the homeowners goal of wanting an enjoyable space for entertaining.
Scott Amundson Photography, LLC.
Learn more about our showroom and kitchen and bath design: Due to a tragic house fire, our client was faced with a new slate. A blend of contemporary and mid-century modern was the goal for the new kitchen design. A few requests the client had were double ovens, and a serving and clean up area along with a space for cooking and baking. For cabinetry, an antique white matte style was chosen for the perimeter and paired with a walnut finish custom door cabinet with an eased edge and a morocco and black glaze for the island and serving space. Contrasting the white cabinetry with the floating shelves and dimensional porcelain bar backsplash kept the space fresh and contemporary while the function of the space overall became the star and executed mid-century modern beautifully. Accessories in the kitchen are toe kick drawers, utensil dividers, a spice pantry, glass cabinet doors, double trash bin and tilt up hinge wall cabinets. The open concept kitchen and dining space met the client’s desire for their love to entertain large groups in their home.
Scott Amundson Photography
Learn more about our showroom and kitchen and bath design: www.mingleteam.com
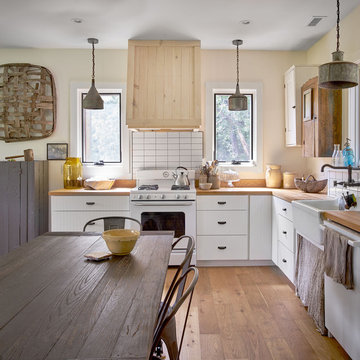
Bruce Cole Photography
Mittelgroße Landhaus Wohnküche ohne Insel in L-Form mit Landhausspüle, weißen Schränken, Arbeitsplatte aus Holz, weißen Elektrogeräten, Küchenrückwand in Weiß, braunem Holzboden, braunem Boden und brauner Arbeitsplatte in Sonstige
Mittelgroße Landhaus Wohnküche ohne Insel in L-Form mit Landhausspüle, weißen Schränken, Arbeitsplatte aus Holz, weißen Elektrogeräten, Küchenrückwand in Weiß, braunem Holzboden, braunem Boden und brauner Arbeitsplatte in Sonstige
Wohnideen und Einrichtungsideen für Mittelgroße Räume
5


















