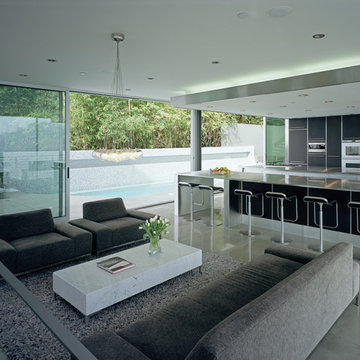Wohnideen und Einrichtungsideen für Mittelgroße Räume
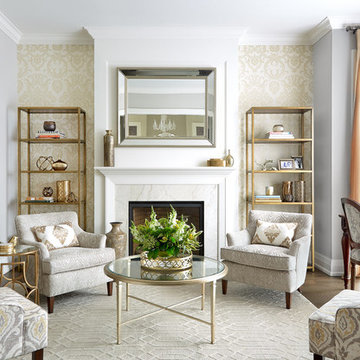
Dexter Quinto, Aquino + Bell Photography - www.aquinoandbell.com
Mittelgroßes, Repräsentatives, Fernseherloses, Abgetrenntes Klassisches Wohnzimmer mit grauer Wandfarbe, braunem Holzboden, Kamin, Kaminumrandung aus Stein und braunem Boden in Toronto
Mittelgroßes, Repräsentatives, Fernseherloses, Abgetrenntes Klassisches Wohnzimmer mit grauer Wandfarbe, braunem Holzboden, Kamin, Kaminumrandung aus Stein und braunem Boden in Toronto
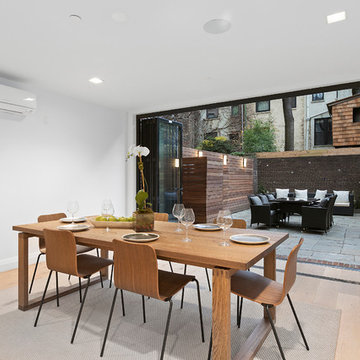
When the developer found this brownstone on the Upper Westside he immediately researched and found its potential for expansion. We were hired to maximize the existing brownstone and turn it from its current existence as 5 individual apartments into a large luxury single family home. The existing building was extended 16 feet into the rear yard and a new sixth story was added along with an occupied roof. The project was not a complete gut renovation, the character of the parlor floor was maintained, along with the original front facade, windows, shutters, and fireplaces throughout. A new solid oak stair was built from the garden floor to the roof in conjunction with a small supplemental passenger elevator directly adjacent to the staircase. The new brick rear facade features oversized windows; one special aspect of which is the folding window wall at the ground level that can be completely opened to the garden. The goal to keep the original character of the brownstone yet to update it with modern touches can be seen throughout the house. The large kitchen has Italian lacquer cabinetry with walnut and glass accents, white quartz counters and backsplash and a Calcutta gold arabesque mosaic accent wall. On the parlor floor a custom wetbar, large closet and powder room are housed in a new floor to ceiling wood paneled core. The master bathroom contains a large freestanding tub, a glass enclosed white marbled steam shower, and grey wood vanities accented by a white marble floral mosaic. The new forth floor front room is highlighted by a unique sloped skylight that offers wide skyline views. The house is topped off with a glass stair enclosure that contains an integrated window seat offering views of the roof and an intimate space to relax in the sun.
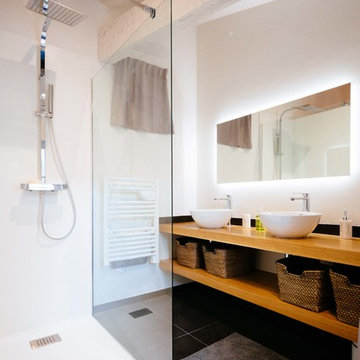
Salle d'eau fonctionnelle et esthétique sous les toits.
Mittelgroßes Nordisches Duschbad mit bodengleicher Dusche, Wandtoilette mit Spülkasten, weißen Fliesen, schwarzen Fliesen, Zementfliesen, weißer Wandfarbe, Aufsatzwaschbecken, Waschtisch aus Holz, offener Dusche und brauner Waschtischplatte in Toulouse
Mittelgroßes Nordisches Duschbad mit bodengleicher Dusche, Wandtoilette mit Spülkasten, weißen Fliesen, schwarzen Fliesen, Zementfliesen, weißer Wandfarbe, Aufsatzwaschbecken, Waschtisch aus Holz, offener Dusche und brauner Waschtischplatte in Toulouse
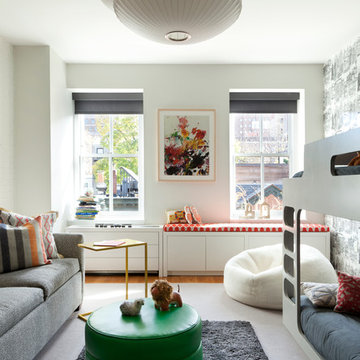
Photography by Rachael Stollar
Neutrales, Mittelgroßes Modernes Kinderzimmer mit Schlafplatz und Teppichboden in New York
Neutrales, Mittelgroßes Modernes Kinderzimmer mit Schlafplatz und Teppichboden in New York
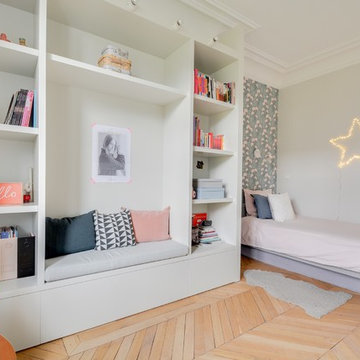
Mittelgroßes Klassisches Mädchenzimmer mit Schlafplatz, grauer Wandfarbe und hellem Holzboden in Paris

This house is nestled in the suburbs of Detroit. It is a 1950s two story brick colonial that was in major need of some updates. We kept all of the existing architectural features of this home including cove ceilings, wood floors moldings. I didn't want to take away the style of the home, I just wanted to update it. When I started, the floors were stained almost red, every room had a different color on the walls, and the kitchen and bathrooms hadn't been touched in decades. It was all out of date and out of style.
The formal living room is adjacent to the front door and foyer area. The picture window lets in a ton of natural light. The coves, frames and moldings are all painted a bright white with light gray paint on the walls. I kept and repainted the wood mantel, laid new gray ceramic tile in the hearth from Ann Sacks. Photo by Martin Vecchio.
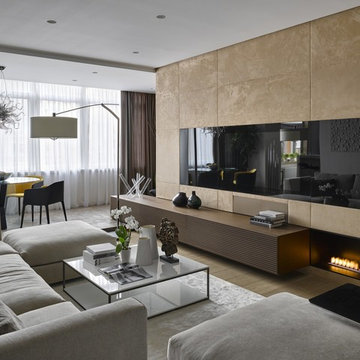
На фото гостиная зона и стена с телевизором. Она облицована панелями из замши. Мягкая фактура придает уюта и контрастирует с глянцевой поверхностью стекла телевизора. Он здесь не стандартный, а встроенный в большой кусок черного стекла. таким образом он не имеет рамки, что поддерживает целостность композиции и делаем его просто элементом в композиции, а не конкретным предметом. Камин на био топливе утоплен стену. С другой стороны стены располагается гардеробная и там естественным образом образовывается полочка.
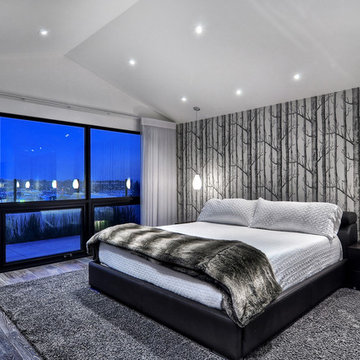
Mittelgroßes Modernes Hauptschlafzimmer mit weißer Wandfarbe, hellem Holzboden, Kamin und Kaminumrandung aus Metall in Orange County
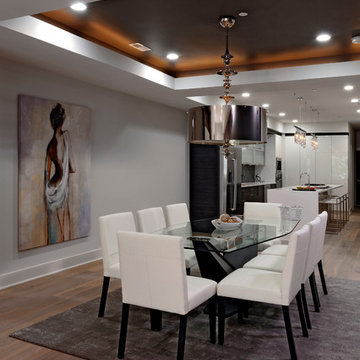
Bob Narod
Mittelgroße Moderne Wohnküche mit hellem Holzboden und grauer Wandfarbe in Washington, D.C.
Mittelgroße Moderne Wohnküche mit hellem Holzboden und grauer Wandfarbe in Washington, D.C.
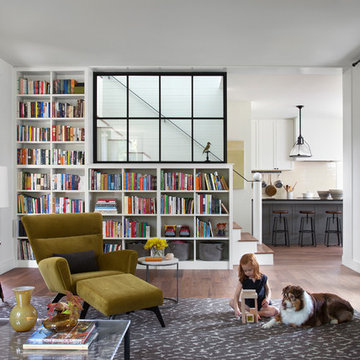
Ryann Ford
Mittelgroße Landhaus Bibliothek in Austin
Mittelgroße Landhaus Bibliothek in Austin

This home remodel is a celebration of curves and light. Starting from humble beginnings as a basic builder ranch style house, the design challenge was maximizing natural light throughout and providing the unique contemporary style the client’s craved.
The Entry offers a spectacular first impression and sets the tone with a large skylight and an illuminated curved wall covered in a wavy pattern Porcelanosa tile.
The chic entertaining kitchen was designed to celebrate a public lifestyle and plenty of entertaining. Celebrating height with a robust amount of interior architectural details, this dynamic kitchen still gives one that cozy feeling of home sweet home. The large “L” shaped island accommodates 7 for seating. Large pendants over the kitchen table and sink provide additional task lighting and whimsy. The Dekton “puzzle” countertop connection was designed to aid the transition between the two color countertops and is one of the homeowner’s favorite details. The built-in bistro table provides additional seating and flows easily into the Living Room.
A curved wall in the Living Room showcases a contemporary linear fireplace and tv which is tucked away in a niche. Placing the fireplace and furniture arrangement at an angle allowed for more natural walkway areas that communicated with the exterior doors and the kitchen working areas.
The dining room’s open plan is perfect for small groups and expands easily for larger events. Raising the ceiling created visual interest and bringing the pop of teal from the Kitchen cabinets ties the space together. A built-in buffet provides ample storage and display.
The Sitting Room (also called the Piano room for its previous life as such) is adjacent to the Kitchen and allows for easy conversation between chef and guests. It captures the homeowner’s chic sense of style and joie de vivre.

Stephani Buchman Photography
Mittelgroßes Klassisches Wohnzimmer ohne Kamin mit blauer Wandfarbe, hellem Holzboden und TV-Wand in Toronto
Mittelgroßes Klassisches Wohnzimmer ohne Kamin mit blauer Wandfarbe, hellem Holzboden und TV-Wand in Toronto
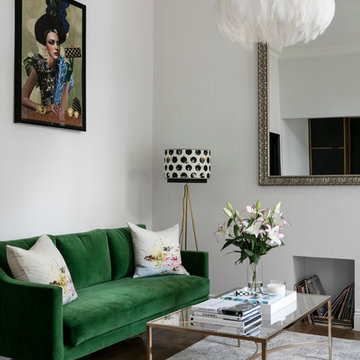
Photo by Nathalie Priem
Mittelgroßes, Offenes Modernes Wohnzimmer mit weißer Wandfarbe, Kamin und dunklem Holzboden in London
Mittelgroßes, Offenes Modernes Wohnzimmer mit weißer Wandfarbe, Kamin und dunklem Holzboden in London
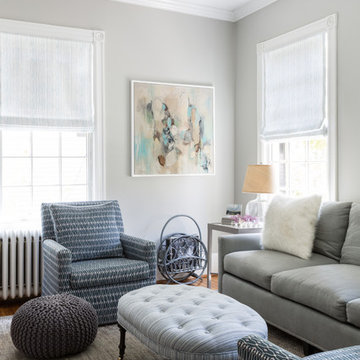
Mittelgroßes, Repräsentatives, Fernseherloses, Abgetrenntes Klassisches Wohnzimmer ohne Kamin mit grauer Wandfarbe und braunem Holzboden in Washington, D.C.
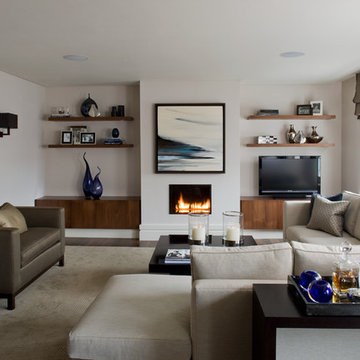
Mittelgroßes, Abgetrenntes Modernes Wohnzimmer mit weißer Wandfarbe, Gaskamin, freistehendem TV und dunklem Holzboden in London
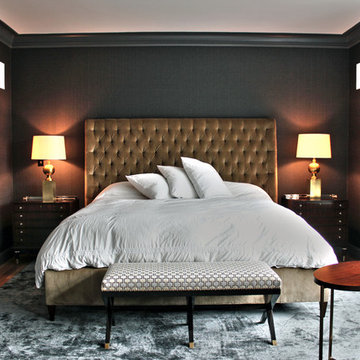
Master bedroom
Mittelgroßes Klassisches Hauptschlafzimmer ohne Kamin mit schwarzer Wandfarbe und hellem Holzboden in New York
Mittelgroßes Klassisches Hauptschlafzimmer ohne Kamin mit schwarzer Wandfarbe und hellem Holzboden in New York
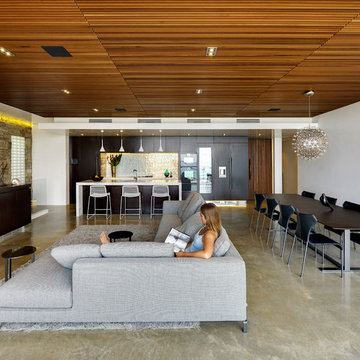
Mittelgroßes, Offenes Modernes Wohnzimmer ohne Kamin mit weißer Wandfarbe, Betonboden, grauem Boden und Steinwänden in Gold Coast - Tweed
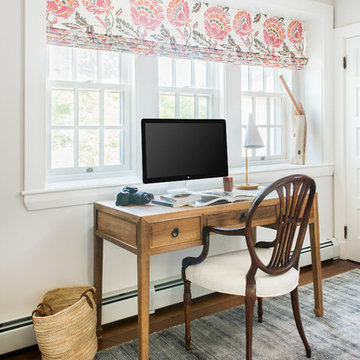
Photos By: Ben Gebo
Mittelgroßes Landhaus Arbeitszimmer mit Arbeitsplatz, weißer Wandfarbe, braunem Holzboden und freistehendem Schreibtisch in Boston
Mittelgroßes Landhaus Arbeitszimmer mit Arbeitsplatz, weißer Wandfarbe, braunem Holzboden und freistehendem Schreibtisch in Boston
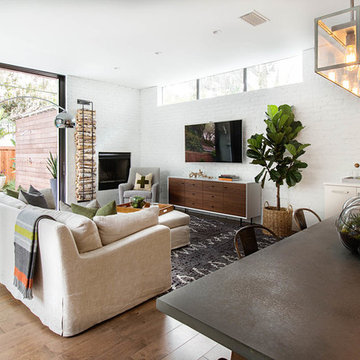
Repräsentatives, Mittelgroßes, Offenes Klassisches Wohnzimmer mit weißer Wandfarbe, braunem Holzboden, Gaskamin, Kaminumrandung aus Backstein und TV-Wand in Orlando
Wohnideen und Einrichtungsideen für Mittelgroße Räume
9



















