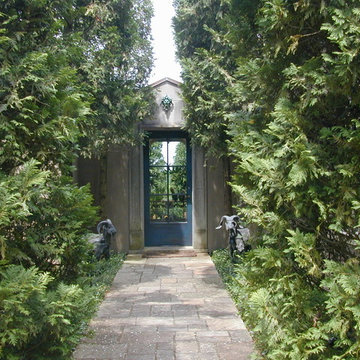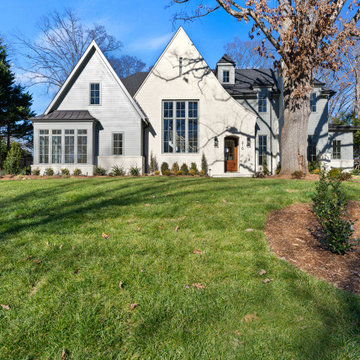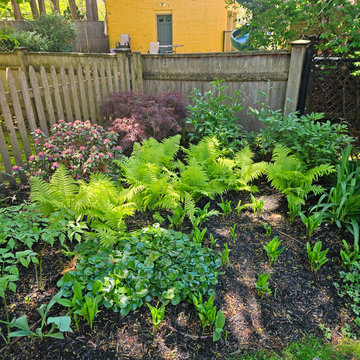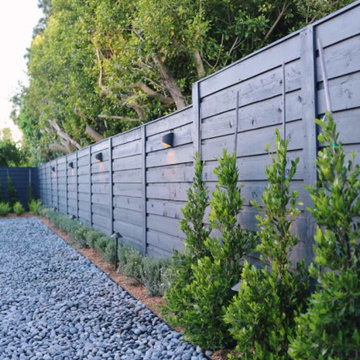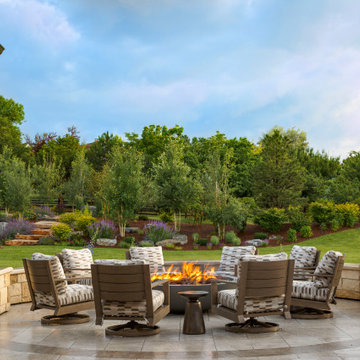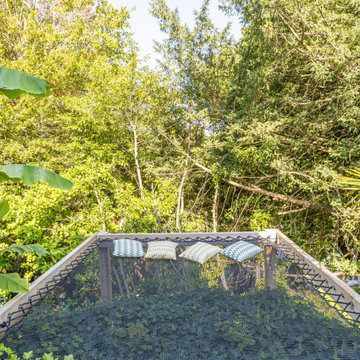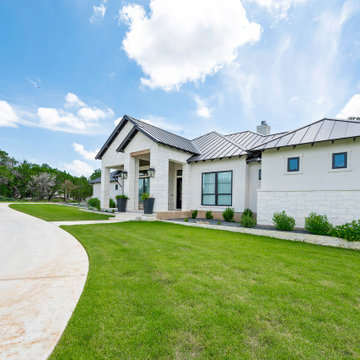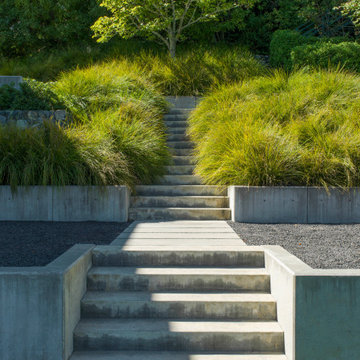Wohnideen und Einrichtungsideen für Orange, Grüne Räume
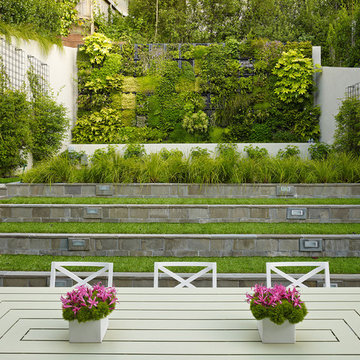
Complete renovation of historic Cow Hollow home. Existing front facade remained for historical purposes. Scope included framing the entire 3 story structure, constructing large concrete retaining walls, and installing a storefront folding door system at family room that opens onto rear stone patio. Rear yard features terraced concrete planters and living wall.
Photos: Bruce DaMonte
Interior Design: Martha Angus
Architect: David Gast
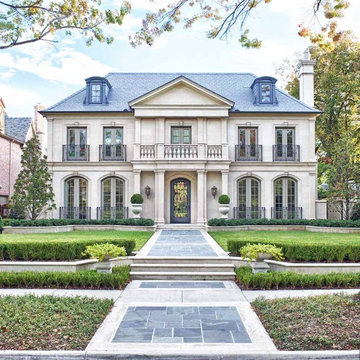
This classically designed French Manor house brings the timeless style of Paris to Texas. The roof is natural slate. The elevation is Cast Stone. The sidewalk is Leuters Limestone inset with Pennsylvania Bluestone.
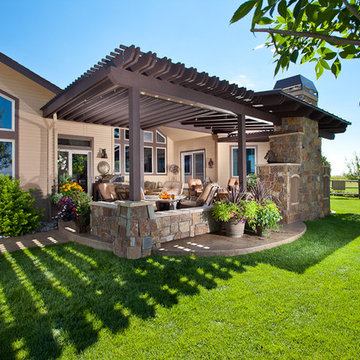
Outdoor living space by HighCraft Builders. Photos by Harper Point Photography
Klassische Pergola mit Feuerstelle in Denver
Klassische Pergola mit Feuerstelle in Denver

Kleiner Skandinavischer Eingang mit rosa Wandfarbe, hellem Holzboden und Tapetenwänden in Paris

Modernes Badezimmer in Dachschräge mit flächenbündigen Schrankfronten, hellen Holzschränken, freistehender Badewanne, grauen Fliesen, Aufsatzwaschbecken, grauem Boden, weißer Waschtischplatte, Wandnische, Einzelwaschbecken, schwebendem Waschtisch, gewölbter Decke und offener Dusche in Sydney
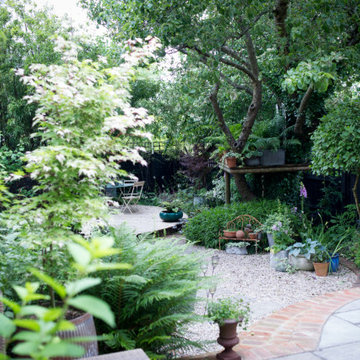
Small shady town garden design that encloses the small space. Unusual artefacts provide highlights and planting is woodland in style. Making use of existing plants, I added shrubs, perennials, bulbs and ferns for year round planting interest.

This fountain is a great addition to a front yard entry. Clean and simple with a subtle water noise for visual and auditory interest. The fountain is surrounded by boxwood hedges, Mexican Beach cobble, and white precast concrete.
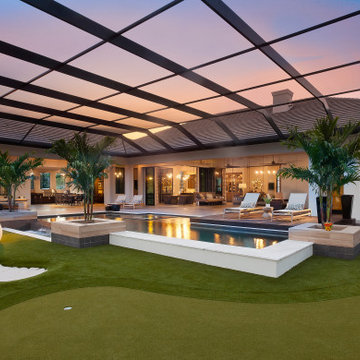
Designed with a nod to the Modern Movement of architectural styles, The Newcastle's exterior elements include horizontal Nichiha vintage wood cedar planks offset by Modera tailored and stacked ledgestone and a welcoming path of deep gray slate pavers. The horizontal grid lines in the home's 10' black iron double doors are mimicked throughout the home and add a classic modern feel to the windows, sliding glass doors, and an all-glass, temperature-controlled wine room.
The Newcastle's great room is open to the chef's kitchen that features two separate quartzite islands, one with a beveled waterfall edge that's perfect for either casual dining or entertaining. Just off the kitchen, the wine room with a backlit blue-agate accent wall leads you into the home's bonus room, complete with a beverage refrigerator, humidor, and access to a private courtyard. The great room overlooks the spacious outdoor living areas which feature your own putting green, fire pit, pool and plenty of space for lounging, cooking and dining.
The master suite has a volume ceiling, oversized windows overlooking the pool and lake with a private entrance to the rear lanai. The master bath features a recessed tub, a glass-enclosed shower that is centered within the room and surrounded by walls of glass, two separate vanities, water closets, and elegant courtyards, and of course spectacular closets.
Additional living spaces inside this 4,806 SF home include a separate Casita, two additional en-suite guest rooms, study, walk-in pantry, laundry room, and 4-car split garage.
Wohnideen und Einrichtungsideen für Orange, Grüne Räume
6



















