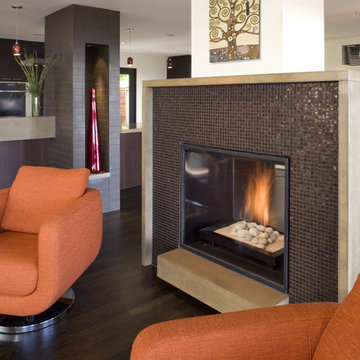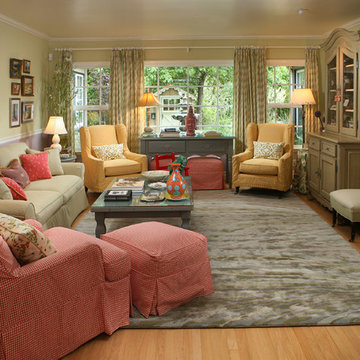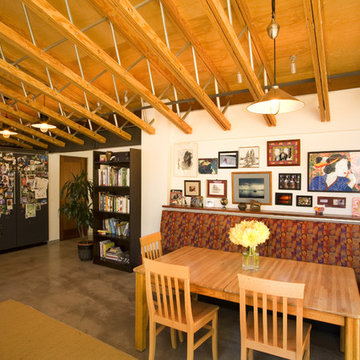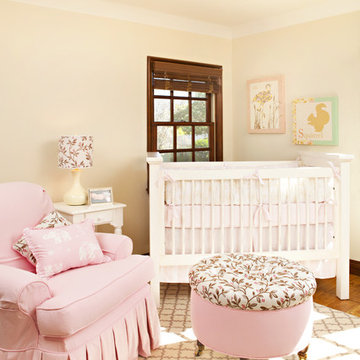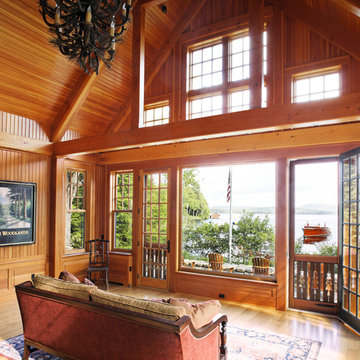Wohnideen und Einrichtungsideen für Orange Räume
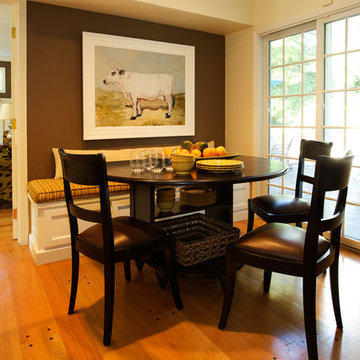
Flow around table is now effortless in this new breakfast nook. We used Kravet indoor/outdoor fabric for the bench cushion for ease of cleaning
Klassisches Esszimmer mit brauner Wandfarbe und braunem Holzboden in Portland
Klassisches Esszimmer mit brauner Wandfarbe und braunem Holzboden in Portland

This is the model unit for modern live-work lofts. The loft features 23 foot high ceilings, a spiral staircase, and an open bedroom mezzanine.
Mittelgroßes, Repräsentatives, Fernseherloses, Abgetrenntes Industrial Wohnzimmer mit grauer Wandfarbe, Betonboden, Kamin, grauem Boden und Kaminumrandung aus Metall in Portland
Mittelgroßes, Repräsentatives, Fernseherloses, Abgetrenntes Industrial Wohnzimmer mit grauer Wandfarbe, Betonboden, Kamin, grauem Boden und Kaminumrandung aus Metall in Portland
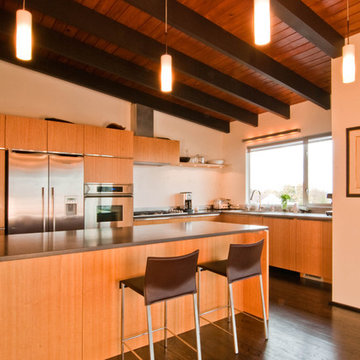
BUILD was tasked with fully updating this neglected home and site to accommodate the owners’ lifestyle and young boys. Relying and expanding on our experience of redesigning and rebuilding mid-century modern homes, BUILD’s updates encompass all aspects of the home and site, including the interior program, systems and finishes. Without adding any new volume, the usable square footage of this home was effectively doubled by thoughtful refinishing and revitalizing of the lower basement level. This design brings a refreshed relationship to the site and landscape as well as the remodeled pool area, particularly from the lower level. This house has been able to maintain its mid-century roots and form, while accommodating a family’s needs and desires for a home built for the current era.
Photography by BUILD LLC.

We designed this kitchen using Plain & Fancy custom cabinetry with natural walnut and white pain finishes. The extra large island includes the sink and marble countertops. The matching marble backsplash features hidden spice shelves behind a mobile layer of solid marble. The cabinet style and molding details were selected to feel true to a traditional home in Greenwich, CT. In the adjacent living room, the built-in white cabinetry showcases matching walnut backs to tie in with the kitchen. The pantry encompasses space for a bar and small desk area. The light blue laundry room has a magnetized hanger for hang-drying clothes and a folding station. Downstairs, the bar kitchen is designed in blue Ultracraft cabinetry and creates a space for drinks and entertaining by the pool table. This was a full-house project that touched on all aspects of the ways the homeowners live in the space.
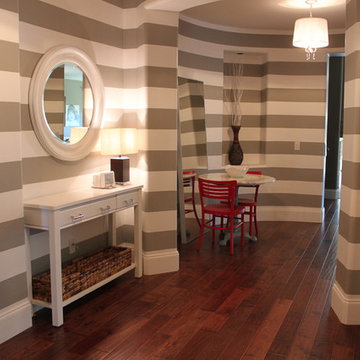
Photo by Michelle Rasmussen of www.wondertimephoto.com
Moderner Eingang mit Korridor in Salt Lake City
Moderner Eingang mit Korridor in Salt Lake City
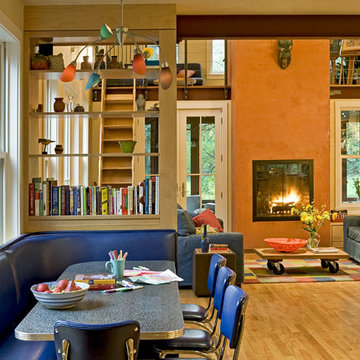
Rob Karosis Photography
www.robkarosis.com
Offenes Modernes Wohnzimmer mit oranger Wandfarbe und Kamin in Burlington
Offenes Modernes Wohnzimmer mit oranger Wandfarbe und Kamin in Burlington
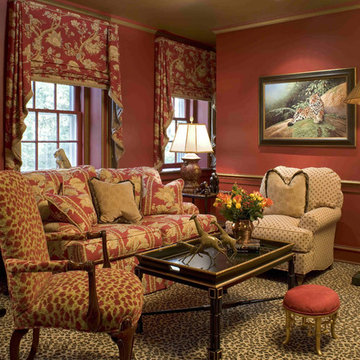
Eclectic Libary featuring safari-inspired prints and colors on Philadelphia's Main Line
Stilmix Wohnzimmer mit roter Wandfarbe in Philadelphia
Stilmix Wohnzimmer mit roter Wandfarbe in Philadelphia
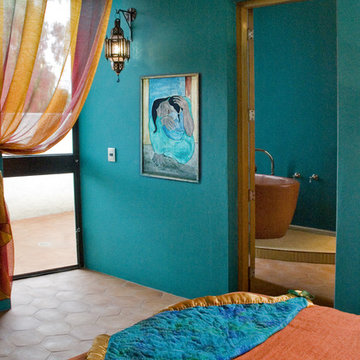
Nestled into the quiet middle of a block in the historic center of the beautiful colonial town of San Miguel de Allende, this 4,500 square foot courtyard home is accessed through lush gardens with trickling fountains and a luminous lap-pool. The living, dining, kitchen, library and master suite on the ground floor open onto a series of plant filled patios that flood each space with light that changes throughout the day. Elliptical domes and hewn wooden beams sculpt the ceilings, reflecting soft colors onto curving walls. A long, narrow stairway wrapped with windows and skylights is a serene connection to the second floor ''Moroccan' inspired suite with domed fireplace and hand-sculpted tub, and "French Country" inspired suite with a sunny balcony and oval shower. A curving bridge flies through the high living room with sparkling glass railings and overlooks onto sensuously shaped built in sofas. At the third floor windows wrap every space with balconies, light and views, linking indoors to the distant mountains, the morning sun and the bubbling jacuzzi. At the rooftop terrace domes and chimneys join the cozy seating for intimate gatherings.

Moderner Flur mit weißer Wandfarbe, braunem Holzboden und beigem Boden in Minneapolis
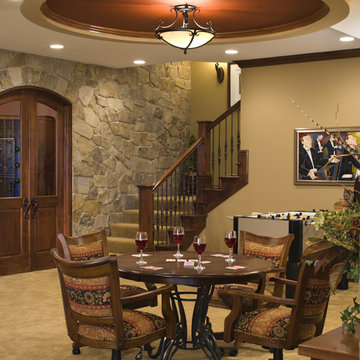
A recently completed John Kraemer & Sons home on Lake Minnetonka's Wayzata Bay.
Photography: Landmark Photography
Maritimer Keller ohne Kamin mit beiger Wandfarbe, Teppichboden und gelbem Boden in Minneapolis
Maritimer Keller ohne Kamin mit beiger Wandfarbe, Teppichboden und gelbem Boden in Minneapolis
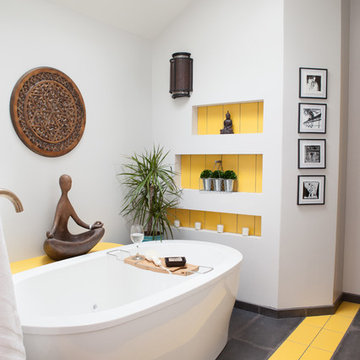
Stilmix Badezimmer En Suite mit freistehender Badewanne, bunten Wänden und buntem Boden in Chicago
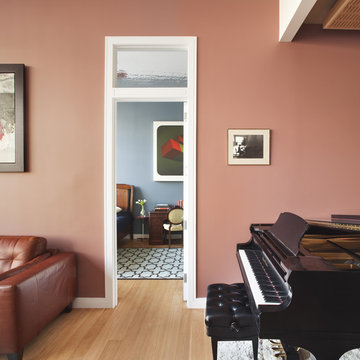
© Robert Granoff
www.robertgranoff.com
http://prestigecustom.com/
Modernes Wohnzimmer mit rosa Wandfarbe in New York
Modernes Wohnzimmer mit rosa Wandfarbe in New York
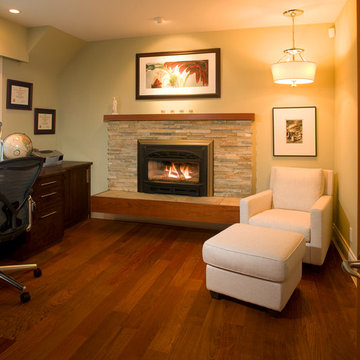
An energy-efficient gas insert with natural stone and a floating hearth replaced the home office’s outdated fireplace and paneling.
Klassisches Arbeitszimmer mit beiger Wandfarbe in Vancouver
Klassisches Arbeitszimmer mit beiger Wandfarbe in Vancouver
Wohnideen und Einrichtungsideen für Orange Räume
2



















