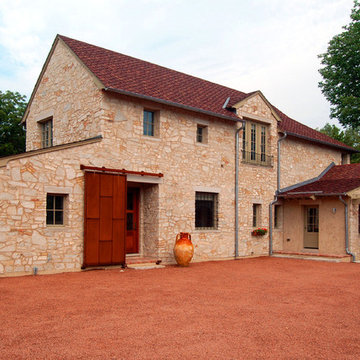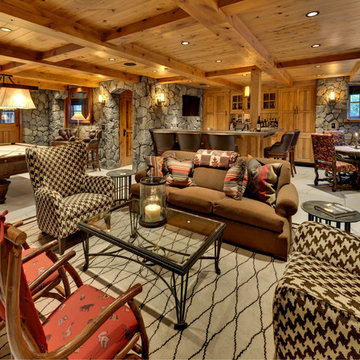Wohnideen und Einrichtungsideen für Orange Räume
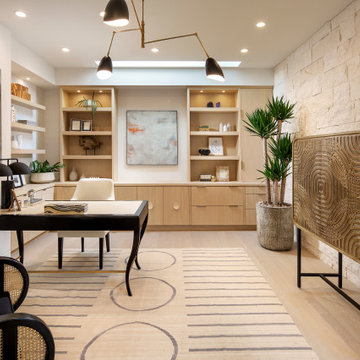
Contemporary home office with built-in storage and shelving, hardwood floors, and whitewashed brick wall in Orange County, California.
Modernes Arbeitszimmer mit braunem Holzboden, freistehendem Schreibtisch, beigem Boden und weißer Wandfarbe in Orange County
Modernes Arbeitszimmer mit braunem Holzboden, freistehendem Schreibtisch, beigem Boden und weißer Wandfarbe in Orange County

CHC Creative Remodeling
Uriges Untergeschoss ohne Kamin mit dunklem Holzboden in Kansas City
Uriges Untergeschoss ohne Kamin mit dunklem Holzboden in Kansas City

Großer Rustikaler Eingang mit Doppeltür, brauner Wandfarbe, Kalkstein und Haustür aus Glas in Denver

Landmarkphotodesign.com
Zweistöckiges, Geräumiges Klassisches Haus mit brauner Fassadenfarbe, Steinfassade, Schindeldach und grauem Dach in Minneapolis
Zweistöckiges, Geräumiges Klassisches Haus mit brauner Fassadenfarbe, Steinfassade, Schindeldach und grauem Dach in Minneapolis

Einstöckige Urige Holzfassade Haus mit Halbwalmdach in Sacramento

Dan Rockafellow Photography
Sandstone Quartzite Countertops
Flagstone Flooring
Real stone shower wall with slate side walls
Wall-Mounted copper faucet and copper sink
Dark green ceiling (not shown)
Over-scale rustic pendant lighting
Custom shower curtain
Green stained vanity cabinet with dimming toe-kick lighting
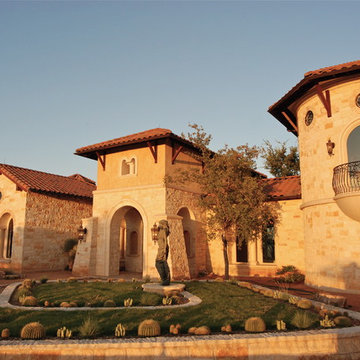
Delightful home with expansive entry and arched doorways.
Mittelgroßes, Zweistöckiges Uriges Haus mit Steinfassade, beiger Fassadenfarbe und Satteldach in Austin
Mittelgroßes, Zweistöckiges Uriges Haus mit Steinfassade, beiger Fassadenfarbe und Satteldach in Austin

Großes Uriges Untergeschoss mit Kaminumrandung aus Stein, beiger Wandfarbe und Kamin in Calgary

The alcove and walls without stone are faux finished with four successively lighter layers of plaster, allowing each of the shades to bleed through to create weathered walls and a texture in harmony with the stone. The tiles on the alcove wall are enhanced with embossed leaves, adding a subtle, natural texture and a horizontal rhythm to this focal point.
A custom daybed is upholstered in a wide striped tone-on-tone ecru linen, adding a subtle vertical effect. Colorful pillows add a touch of whimsy and surprise.
Photography Memories TTL
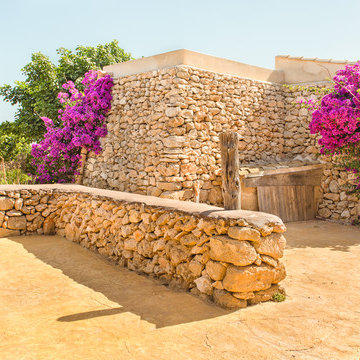
Qanat
Unbedeckter Mediterraner Patio im Innenhof mit Natursteinplatten in Catania-Palermo
Unbedeckter Mediterraner Patio im Innenhof mit Natursteinplatten in Catania-Palermo
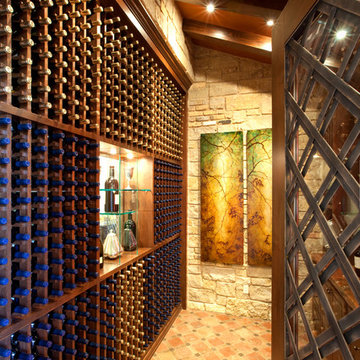
Spanish Eclectic
Mediterraner Weinkeller mit Kammern und orangem Boden in Austin
Mediterraner Weinkeller mit Kammern und orangem Boden in Austin
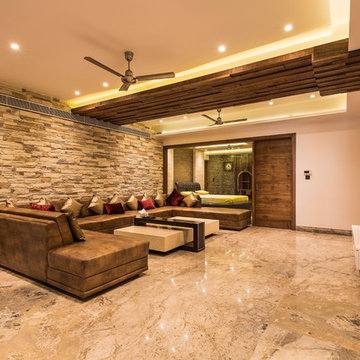
Großes, Repräsentatives, Abgetrenntes Modernes Wohnzimmer mit Marmorboden, TV-Wand, braunem Boden und Steinwänden in Delhi
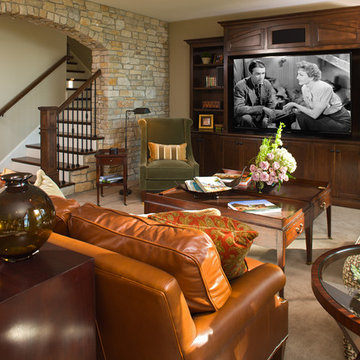
Klassisches Wohnzimmer ohne Kamin mit beiger Wandfarbe, Teppichboden und beigem Boden in Minneapolis

The stone wall in the background is the original Plattville limestone demising wall from 1885. The lights are votive candles mounted on custom bent aluminum angles fastened to the wall.
Dining Room Table Info: http://www.josephjeup.com/product/corsica-dining-table/

Renovation of a master bath suite, dressing room and laundry room in a log cabin farm house. Project involved expanding the space to almost three times the original square footage, which resulted in the attractive exterior rock wall becoming a feature interior wall in the bathroom, accenting the stunning copper soaking bathtub.
A two tone brick floor in a herringbone pattern compliments the variations of color on the interior rock and log walls. A large picture window near the copper bathtub allows for an unrestricted view to the farmland. The walk in shower walls are porcelain tiles and the floor and seat in the shower are finished with tumbled glass mosaic penny tile. His and hers vanities feature soapstone counters and open shelving for storage.
Concrete framed mirrors are set above each vanity and the hand blown glass and concrete pendants compliment one another.
Interior Design & Photo ©Suzanne MacCrone Rogers
Architectural Design - Robert C. Beeland, AIA, NCARB

Cipher Imaging
Klassischer Keller ohne Kamin mit grauer Wandfarbe und Keramikboden in Sonstige
Klassischer Keller ohne Kamin mit grauer Wandfarbe und Keramikboden in Sonstige
Wohnideen und Einrichtungsideen für Orange Räume
1





















