Gehobene Wohnideen und Einrichtungsideen für Räume

Before renovating, this bright and airy family kitchen was small, cramped and dark. The dining room was being used for spillover storage, and there was hardly room for two cooks in the kitchen. By knocking out the wall separating the two rooms, we created a large kitchen space with plenty of storage, space for cooking and baking, and a gathering table for kids and family friends. The dark navy blue cabinets set apart the area for baking, with a deep, bright counter for cooling racks, a tiled niche for the mixer, and pantries dedicated to baking supplies. The space next to the beverage center was used to create a beautiful eat-in dining area with an over-sized pendant and provided a stunning focal point visible from the front entry. Touches of brass and iron are sprinkled throughout and tie the entire room together.
Photography by Stacy Zarin

View towards walk-in shower. This space used to be the original closet to the master bedroom.
Kleines Mid-Century Badezimmer En Suite mit flächenbündigen Schrankfronten, dunklen Holzschränken, offener Dusche, Wandtoilette, weißen Fliesen, Keramikfliesen, beiger Wandfarbe, Keramikboden, Unterbauwaschbecken, Quarzwerkstein-Waschtisch, schwarzem Boden und Falttür-Duschabtrennung in San Francisco
Kleines Mid-Century Badezimmer En Suite mit flächenbündigen Schrankfronten, dunklen Holzschränken, offener Dusche, Wandtoilette, weißen Fliesen, Keramikfliesen, beiger Wandfarbe, Keramikboden, Unterbauwaschbecken, Quarzwerkstein-Waschtisch, schwarzem Boden und Falttür-Duschabtrennung in San Francisco

Collective Design + Furnishings
Klassisches Esszimmer mit weißer Wandfarbe, dunklem Holzboden und braunem Boden in Denver
Klassisches Esszimmer mit weißer Wandfarbe, dunklem Holzboden und braunem Boden in Denver
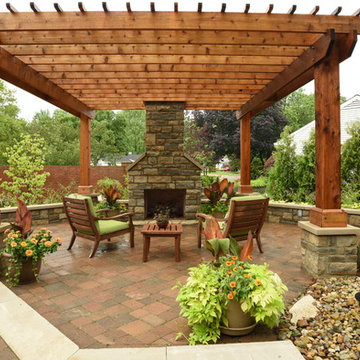
Daniel Feldkamp @ Visual Edge Imaging
Große Klassische Pergola hinter dem Haus mit Pflastersteinen in Kolumbus
Große Klassische Pergola hinter dem Haus mit Pflastersteinen in Kolumbus

Großes, Offenes Klassisches Wohnzimmer mit grüner Wandfarbe, braunem Holzboden, Gaskamin, Kaminumrandung aus Stein, TV-Wand und braunem Boden in Washington, D.C.

Mittelgroßes Modernes Badezimmer En Suite mit offenen Schränken, grauen Fliesen, weißen Fliesen, hellem Holzboden, Aufsatzwaschbecken, grauen Schränken, Steinfliesen, grauer Wandfarbe, Waschtisch aus Holz und braunem Boden in Miami

AquaTerra Outdoors was hired to bring life to the outdoors of the new home. When it came time to design the space we were challenged with the tight space of the backyard. We worked through the concepts and we were able to incorporate a new pool with spa, custom water feature wall, Ipe wood deck, outdoor kitchen, custom steel and Ipe wood shade arbor and fire pit. We also designed and installed all the landscaping including the custom steel planter.
Photography: Wade Griffith

Photography by: Jill Buckner Photography
Kleine Klassische Gästetoilette mit braunen Fliesen, Metallfliesen, brauner Wandfarbe, dunklem Holzboden, Sockelwaschbecken und braunem Boden in Chicago
Kleine Klassische Gästetoilette mit braunen Fliesen, Metallfliesen, brauner Wandfarbe, dunklem Holzboden, Sockelwaschbecken und braunem Boden in Chicago

Photography: Philip Ennis Productions.
Großes Modernes Badezimmer En Suite mit flächenbündigen Schrankfronten, grauen Schränken, grauen Fliesen, weißer Wandfarbe, Marmorboden, Marmor-Waschbecken/Waschtisch, Wandtoilette mit Spülkasten, Metrofliesen, bodengleicher Dusche und Aufsatzwaschbecken in New York
Großes Modernes Badezimmer En Suite mit flächenbündigen Schrankfronten, grauen Schränken, grauen Fliesen, weißer Wandfarbe, Marmorboden, Marmor-Waschbecken/Waschtisch, Wandtoilette mit Spülkasten, Metrofliesen, bodengleicher Dusche und Aufsatzwaschbecken in New York

Offene, Große Klassische Küche mit Unterbauwaschbecken, weißen Schränken, Quarzit-Arbeitsplatte, Küchenrückwand in Weiß, Rückwand aus Marmor, Küchengeräten aus Edelstahl, Schieferboden, Kücheninsel, grauem Boden und Schrankfronten mit vertiefter Füllung in Boston
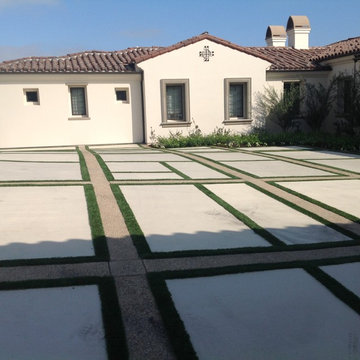
JF
Großer, Halbschattiger Moderner Vorgarten mit Auffahrt, Kübelpflanzen und Betonboden in San Diego
Großer, Halbschattiger Moderner Vorgarten mit Auffahrt, Kübelpflanzen und Betonboden in San Diego

Organized drawers, like these. make cooking easier. These great cooks needed a space that allowed for entertaining and multiple work zones. Storage was optimized and is efficient with pull-outs and dividers. The kitchen has almost doubled in size and now includes two dishwashers for easy clean up. Lighting was appointed with sparkling pendants, task lighting under cabinets and even the island has a soft glow. A happy space with room to work and entertain. Photo: DeMane DesignWinner: 1st Place ASID WA, Large Kitchen

A lovely, relaxing family room, complete with gorgeous stone surround fireplace, topped with beautiful crown molding and beadboard above. Open beams and a painted ceiling, the French Slider doors with transoms all contribute to the feeling of lightness and space. Gorgeous hardwood flooring, buttboard walls behind the open book shelves and white crown molding for the cabinets, floorboards, door framing...simply lovely.
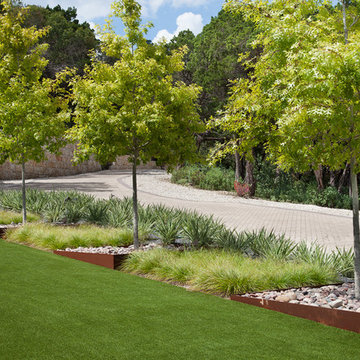
An enlargement of circle drive island with a synthetic turf play lawn anchored by terraced steel tree planters.
Photo by Rachel Paul Photography
Großer Moderner Garten im Frühling mit direkter Sonneneinstrahlung, Auffahrt und Pflastersteinen in Austin
Großer Moderner Garten im Frühling mit direkter Sonneneinstrahlung, Auffahrt und Pflastersteinen in Austin

Photographed by Kyle Caldwell
Große Moderne Wohnküche in L-Form mit weißen Schränken, Mineralwerkstoff-Arbeitsplatte, bunter Rückwand, Rückwand aus Mosaikfliesen, Küchengeräten aus Edelstahl, hellem Holzboden, Kücheninsel, weißer Arbeitsplatte, Unterbauwaschbecken, braunem Boden und flächenbündigen Schrankfronten in Salt Lake City
Große Moderne Wohnküche in L-Form mit weißen Schränken, Mineralwerkstoff-Arbeitsplatte, bunter Rückwand, Rückwand aus Mosaikfliesen, Küchengeräten aus Edelstahl, hellem Holzboden, Kücheninsel, weißer Arbeitsplatte, Unterbauwaschbecken, braunem Boden und flächenbündigen Schrankfronten in Salt Lake City

Dustin Halleck
Zweizeilige, Mittelgroße Klassische Wohnküche ohne Insel mit Landhausspüle, flächenbündigen Schrankfronten, weißen Schränken, Marmor-Arbeitsplatte, Küchenrückwand in Weiß, Rückwand aus Porzellanfliesen, Küchengeräten aus Edelstahl, Travertin und grauem Boden in Chicago
Zweizeilige, Mittelgroße Klassische Wohnküche ohne Insel mit Landhausspüle, flächenbündigen Schrankfronten, weißen Schränken, Marmor-Arbeitsplatte, Küchenrückwand in Weiß, Rückwand aus Porzellanfliesen, Küchengeräten aus Edelstahl, Travertin und grauem Boden in Chicago

Großes Klassisches Ankleidezimmer mit Ankleidebereich, offenen Schränken, weißen Schränken, Teppichboden und grauem Boden in Detroit
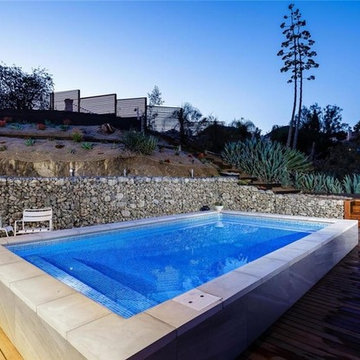
Mittelgroßer Moderner Pool hinter dem Haus in rechteckiger Form in Los Angeles
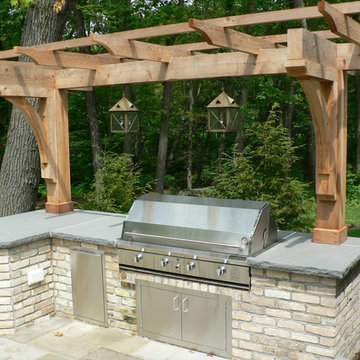
A large ProFire gas grill along with trash pull out is integrated within this masonry grill station. The grill station is surrounded with recovered Cream City bricks and topped with cut bluestone coping. A cedar arbor is integrated and makes an ideal location to hang two custom, high voltage electric lanterns.

Charles Hilton Architects, Robert Benson Photography
From grand estates, to exquisite country homes, to whole house renovations, the quality and attention to detail of a "Significant Homes" custom home is immediately apparent. Full time on-site supervision, a dedicated office staff and hand picked professional craftsmen are the team that take you from groundbreaking to occupancy. Every "Significant Homes" project represents 45 years of luxury homebuilding experience, and a commitment to quality widely recognized by architects, the press and, most of all....thoroughly satisfied homeowners. Our projects have been published in Architectural Digest 6 times along with many other publications and books. Though the lion share of our work has been in Fairfield and Westchester counties, we have built homes in Palm Beach, Aspen, Maine, Nantucket and Long Island.
Gehobene Wohnideen und Einrichtungsideen für Räume
8


















