Wohnideen und Einrichtungsideen für Räume

The kitchen has a very large island that wraps over the edge of the cabinet ends. Clerestory windows bring in light above the cabinets.
An organic 'branch' inspired series of pendants are set above the dining room table. http://www.kipnisarch.com
Cable Photo/Wayne Cable http://selfmadephoto.com
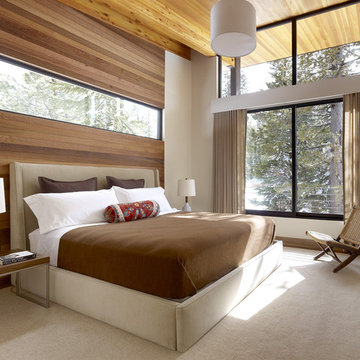
Modernes Schlafzimmer mit weißer Wandfarbe und Teppichboden in Sacramento
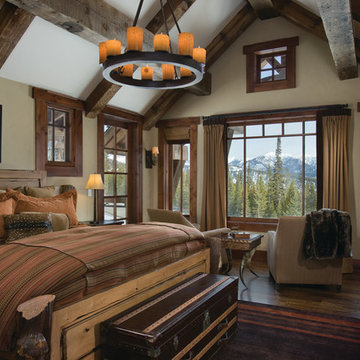
Designed as a prominent display of Architecture, Elk Ridge Lodge stands firmly upon a ridge high atop the Spanish Peaks Club in Big Sky, Montana. Designed around a number of principles; sense of presence, quality of detail, and durability, the monumental home serves as a Montana Legacy home for the family.
Throughout the design process, the height of the home to its relationship on the ridge it sits, was recognized the as one of the design challenges. Techniques such as terracing roof lines, stretching horizontal stone patios out and strategically placed landscaping; all were used to help tuck the mass into its setting. Earthy colored and rustic exterior materials were chosen to offer a western lodge like architectural aesthetic. Dry stack parkitecture stone bases that gradually decrease in scale as they rise up portray a firm foundation for the home to sit on. Historic wood planking with sanded chink joints, horizontal siding with exposed vertical studs on the exterior, and metal accents comprise the remainder of the structures skin. Wood timbers, outriggers and cedar logs work together to create diversity and focal points throughout the exterior elevations. Windows and doors were discussed in depth about type, species and texture and ultimately all wood, wire brushed cedar windows were the final selection to enhance the "elegant ranch" feel. A number of exterior decks and patios increase the connectivity of the interior to the exterior and take full advantage of the views that virtually surround this home.
Upon entering the home you are encased by massive stone piers and angled cedar columns on either side that support an overhead rail bridge spanning the width of the great room, all framing the spectacular view to the Spanish Peaks Mountain Range in the distance. The layout of the home is an open concept with the Kitchen, Great Room, Den, and key circulation paths, as well as certain elements of the upper level open to the spaces below. The kitchen was designed to serve as an extension of the great room, constantly connecting users of both spaces, while the Dining room is still adjacent, it was preferred as a more dedicated space for more formal family meals.
There are numerous detailed elements throughout the interior of the home such as the "rail" bridge ornamented with heavy peened black steel, wire brushed wood to match the windows and doors, and cannon ball newel post caps. Crossing the bridge offers a unique perspective of the Great Room with the massive cedar log columns, the truss work overhead bound by steel straps, and the large windows facing towards the Spanish Peaks. As you experience the spaces you will recognize massive timbers crowning the ceilings with wood planking or plaster between, Roman groin vaults, massive stones and fireboxes creating distinct center pieces for certain rooms, and clerestory windows that aid with natural lighting and create exciting movement throughout the space with light and shadow.

2012 KuDa Photography
Großes, Offenes Modernes Wohnzimmer mit grauer Wandfarbe, TV-Wand, dunklem Holzboden und Gaskamin in Portland
Großes, Offenes Modernes Wohnzimmer mit grauer Wandfarbe, TV-Wand, dunklem Holzboden und Gaskamin in Portland
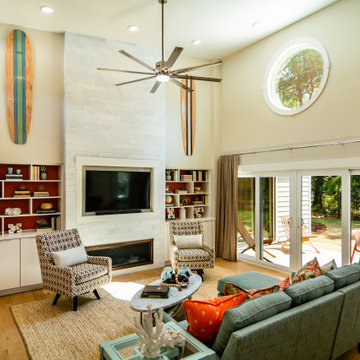
Klassisches Wohnzimmer mit beiger Wandfarbe, braunem Holzboden, Gaskamin und braunem Boden in Sonstige
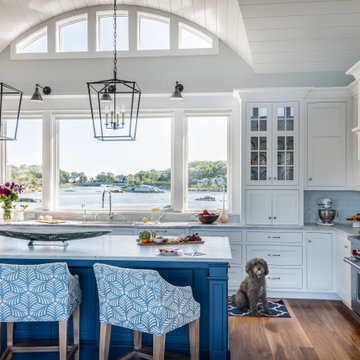
Maritime Küche in L-Form mit Unterbauwaschbecken, Schrankfronten im Shaker-Stil, weißen Schränken, Küchenrückwand in Grau, Küchengeräten aus Edelstahl, dunklem Holzboden, Kücheninsel, braunem Boden, grauer Arbeitsplatte und Holzdielendecke in Boston
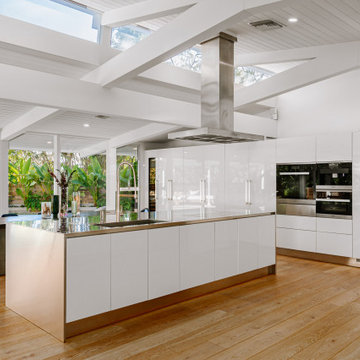
Offene, Geräumige Retro Küche mit Unterbauwaschbecken, flächenbündigen Schrankfronten, weißen Schränken, Edelstahl-Arbeitsplatte, Kücheninsel, Küchengeräten aus Edelstahl, braunem Holzboden und braunem Boden in Los Angeles

Moderne Küche in L-Form mit flächenbündigen Schrankfronten, weißen Schränken, Rückwand-Fenster, Küchengeräten aus Edelstahl, Kücheninsel, weißem Boden, weißer Arbeitsplatte, Unterbauwaschbecken, Mineralwerkstoff-Arbeitsplatte und Betonboden in Toulouse

This open floor kitchen has a mixture of Concrete Counter tops as well as Marble. The range hood is made of a custom plaster. The T&G ceiling with accents of Steel make this room cozy and elegant. The floors were 8 inch planks imported from Europe.
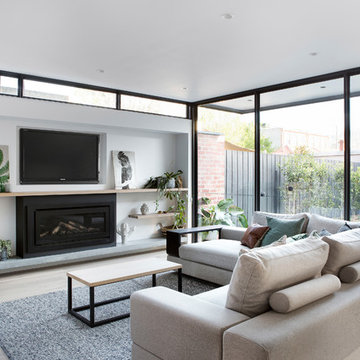
Offenes Modernes Wohnzimmer mit weißer Wandfarbe, hellem Holzboden, Gaskamin, TV-Wand und beigem Boden in Melbourne
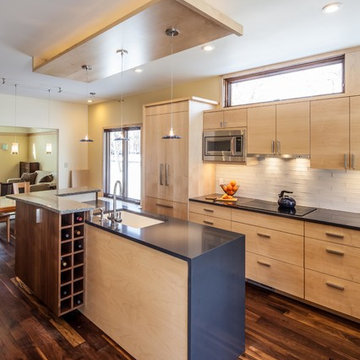
Offene Nordische Küche mit Unterbauwaschbecken, flächenbündigen Schrankfronten, hellen Holzschränken, Küchenrückwand in Weiß, Küchengeräten aus Edelstahl, dunklem Holzboden, Kücheninsel, braunem Boden und schwarzer Arbeitsplatte in Minneapolis
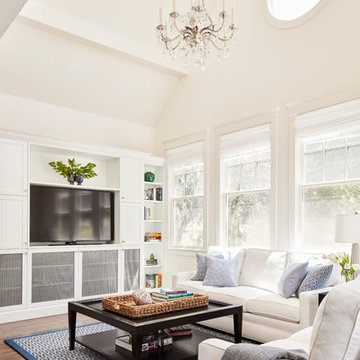
Klassisches Wohnzimmer mit weißer Wandfarbe, dunklem Holzboden, Multimediawand und braunem Boden
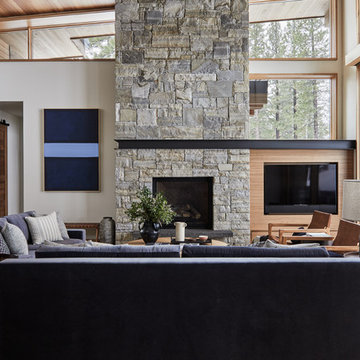
Offenes Modernes Wohnzimmer mit weißer Wandfarbe, braunem Holzboden, Kamin, TV-Wand und braunem Boden in Los Angeles
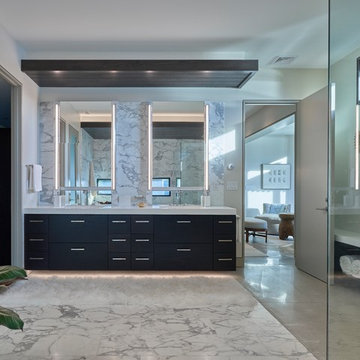
Großes Modernes Badezimmer En Suite mit flächenbündigen Schrankfronten, schwarzen Schränken, weißer Wandfarbe, weißer Waschtischplatte, freistehender Badewanne, Eckdusche, integriertem Waschbecken, Mineralwerkstoff-Waschtisch und Falttür-Duschabtrennung in Sonstige
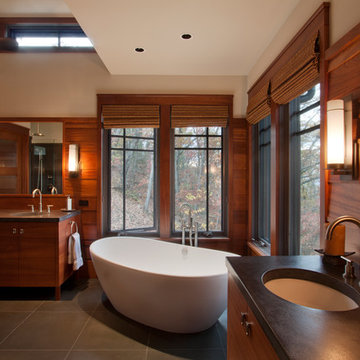
Rustikales Badezimmer mit hellbraunen Holzschränken, freistehender Badewanne, beiger Wandfarbe, Unterbauwaschbecken, grauem Boden, schwarzer Waschtischplatte und flächenbündigen Schrankfronten in Sonstige

Lisza Coffey Photography
Mittelgroße Retro Haustür mit beiger Wandfarbe, Vinylboden, Einzeltür, dunkler Holzhaustür und braunem Boden in Omaha
Mittelgroße Retro Haustür mit beiger Wandfarbe, Vinylboden, Einzeltür, dunkler Holzhaustür und braunem Boden in Omaha

The walls on either side of the island are cut back to the bottom of the upper cabinets which allows a full view through the kitchen.
Andrea Rugg Photography
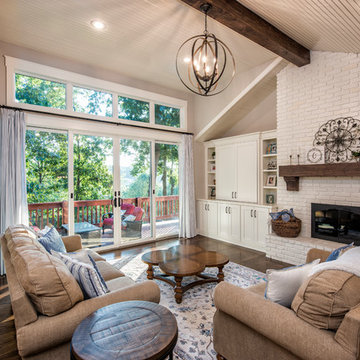
Großes, Fernseherloses, Offenes Landhaus Wohnzimmer mit Kamin, Kaminumrandung aus Backstein, grauer Wandfarbe, dunklem Holzboden und braunem Boden in Sonstige
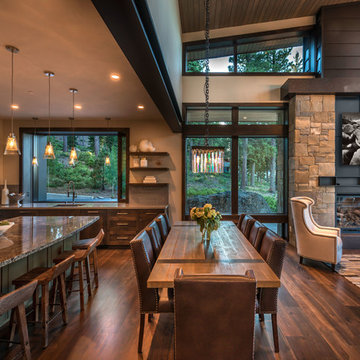
Kelly and Stone Architects
Offenes Uriges Esszimmer mit beiger Wandfarbe, dunklem Holzboden und braunem Boden in Sonstige
Offenes Uriges Esszimmer mit beiger Wandfarbe, dunklem Holzboden und braunem Boden in Sonstige
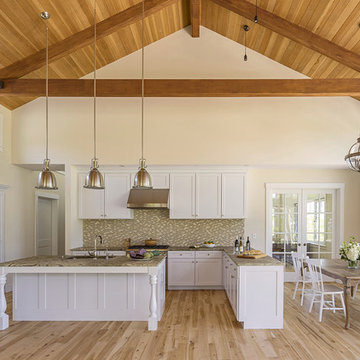
CHATHAM MARSHVIEW HOUSE
This Cape Cod green home provides a destination for visiting family, support of a snowbird lifestyle, and an expression of the homeowner’s energy conscious values.
Looking over the salt marsh with Nantucket Sound in the distance, this new home offers single level living to accommodate aging in place, and a strong connection to the outdoors. The homeowners can easily enjoy the deck, walk to the nearby beach, or spend time with family, while the house works to produce nearly all the energy it consumes. The exterior, clad in the Cape’s iconic Eastern white cedar shingles, is modern in detailing, yet recognizable and familiar in form.
MORE: https://zeroenergy.com/chatham-marshview-house
Architecture: ZeroEnergy Design
Construction: Eastward Homes
Photos: Eric Roth Photography
Wohnideen und Einrichtungsideen für Räume
2


















