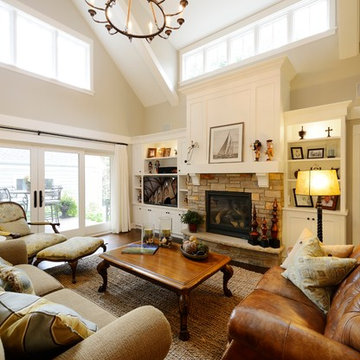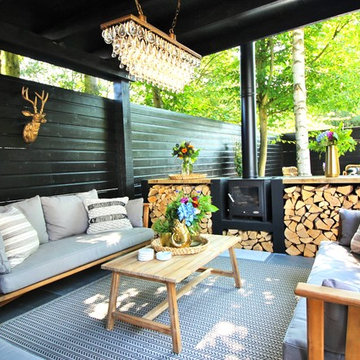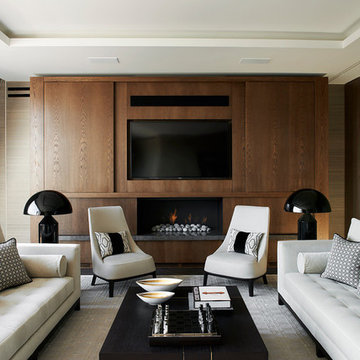Wohnideen und Einrichtungsideen für Räume

Großes, Offenes Skandinavisches Wohnzimmer mit beiger Wandfarbe, hellem Holzboden, Gaskamin und verputzter Kaminumrandung in Hamburg
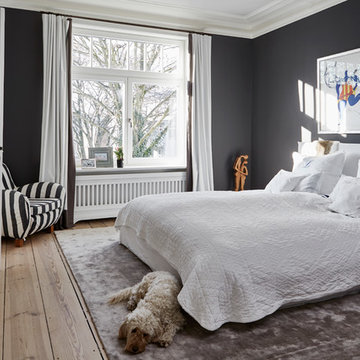
Nina Struwe Photography
Großes Modernes Hauptschlafzimmer mit schwarzer Wandfarbe, Kamin, Kaminumrandung aus Holz, braunem Boden und braunem Holzboden in Hamburg
Großes Modernes Hauptschlafzimmer mit schwarzer Wandfarbe, Kamin, Kaminumrandung aus Holz, braunem Boden und braunem Holzboden in Hamburg

Family room adjacent to kitchen. Paint color on fireplace mantel is Benjamin Moore #1568 Quarry Rock. The trim is Benjamin Moore OC-21. The bookcases are prefinished by the cabinet manufacturer, white with a pewter glaze. Designed by Julie Williams Design, Photo by Eric Rorer Photgraphy, Justin Construction

Landmark Photography
Verglaste, Überdachte Country Veranda mit Dielen in Minneapolis
Verglaste, Überdachte Country Veranda mit Dielen in Minneapolis

Tim Clarke-Payton
Großes, Repräsentatives, Fernseherloses, Abgetrenntes Klassisches Wohnzimmer mit grauer Wandfarbe, braunem Holzboden, Kamin und braunem Boden in London
Großes, Repräsentatives, Fernseherloses, Abgetrenntes Klassisches Wohnzimmer mit grauer Wandfarbe, braunem Holzboden, Kamin und braunem Boden in London
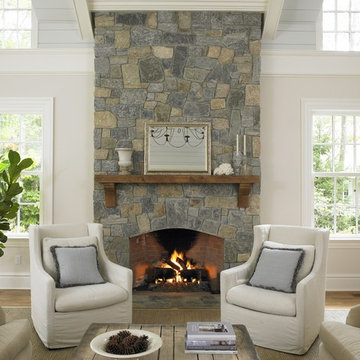
Family room with vaulted ceiling, photo by Nancy Elizabeth Hill
Klassisches Wohnzimmer mit weißer Wandfarbe in New York
Klassisches Wohnzimmer mit weißer Wandfarbe in New York

Fireplace Details:
The hearth is a 4" thick cast stone with a rough edge and the stone on the fireplace is Fond du lac - Cambrian Blend from Bruechel Stone Corp.
Mantel & Corbels were custom designed

Photo: Rachel Loewen © 2018 Houzz
Offenes Maritimes Wohnzimmer mit weißer Wandfarbe, Kamin und gefliester Kaminumrandung in Chicago
Offenes Maritimes Wohnzimmer mit weißer Wandfarbe, Kamin und gefliester Kaminumrandung in Chicago
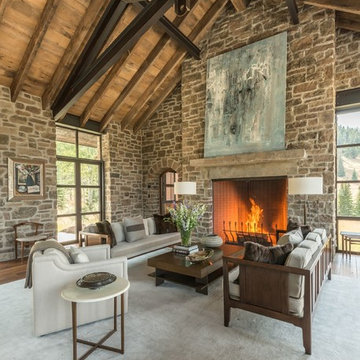
Architect: JLF Architects
Photo: Audrey Hall
Fenestration: Brombal thermally broken Cor-Ten steel windows and doors (sales@brombalusa.com / brombalusa.com)

Using the same wood that we used on the kitchen island, we created a simple and modern entertainment area to bring the style of the kitchen into the new living space.

Mittelgroßer Klassischer Patio hinter dem Haus mit Natursteinplatten, Gazebo und Kamin in Orlando

Built on Frank Sinatra’s estate, this custom home was designed to be a fun and relaxing weekend retreat for our clients who live full time in Orange County. As a second home and playing up the mid-century vibe ubiquitous in the desert, we departed from our clients’ more traditional style to create a modern and unique space with the feel of a boutique hotel. Classic mid-century materials were used for the architectural elements and hard surfaces of the home such as walnut flooring and cabinetry, terrazzo stone and straight set brick walls, while the furnishings are a more eclectic take on modern style. We paid homage to “Old Blue Eyes” by hanging a 6’ tall image of his mug shot in the entry.
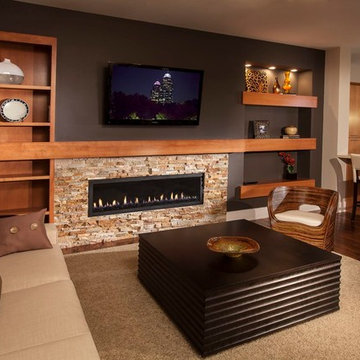
This spacious living room comes with a modern coffee table, fireplace and built in bookshelves. (Designed by Artisan Design Group)
Offenes Modernes Wohnzimmer mit Gaskamin und TV-Wand in Atlanta
Offenes Modernes Wohnzimmer mit Gaskamin und TV-Wand in Atlanta

Offenes, Mittelgroßes, Repräsentatives Klassisches Wohnzimmer mit dunklem Holzboden, Eckkamin, Kaminumrandung aus Stein, TV-Wand und beiger Wandfarbe in New York

Living Room
Großes, Repräsentatives, Offenes Modernes Wohnzimmer mit braunem Holzboden, Gaskamin, Kaminumrandung aus Metall, TV-Wand und beiger Wandfarbe in Grand Rapids
Großes, Repräsentatives, Offenes Modernes Wohnzimmer mit braunem Holzboden, Gaskamin, Kaminumrandung aus Metall, TV-Wand und beiger Wandfarbe in Grand Rapids
Wohnideen und Einrichtungsideen für Räume
1




















