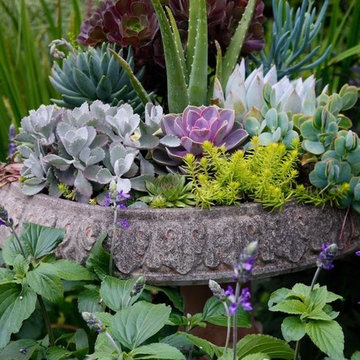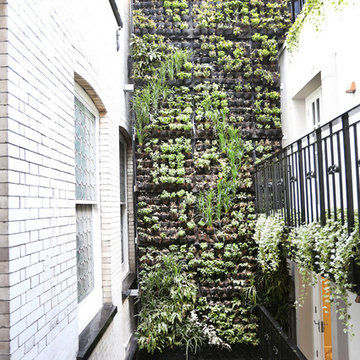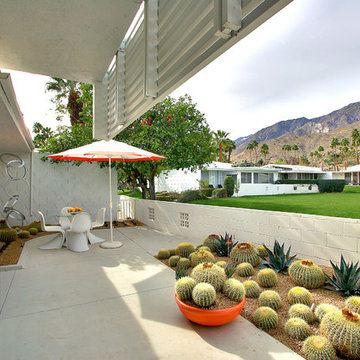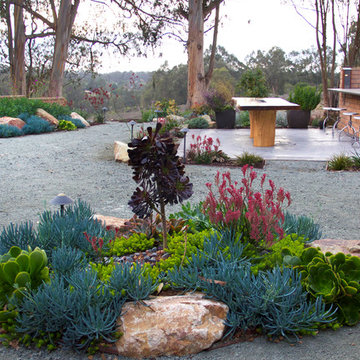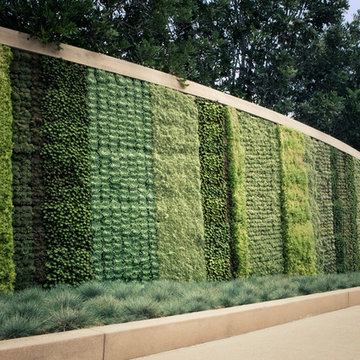Wohnideen und Einrichtungsideen für Räume
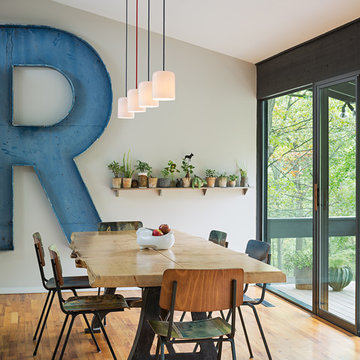
Sam Oberter Photography
Retro Esszimmer mit braunem Holzboden und grauer Wandfarbe in Philadelphia
Retro Esszimmer mit braunem Holzboden und grauer Wandfarbe in Philadelphia
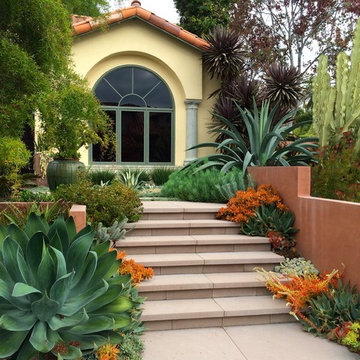
Stepstone. Inc. concrete steps creating the entrance stairs to the garden
photo by Amelia B Lima
Mediterraner Vorgarten mit direkter Sonneneinstrahlung und Betonboden in San Diego
Mediterraner Vorgarten mit direkter Sonneneinstrahlung und Betonboden in San Diego
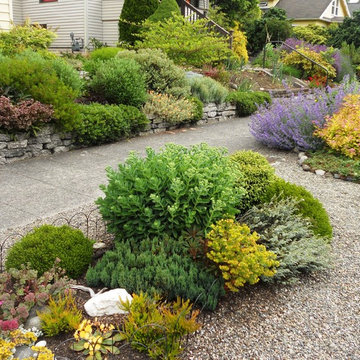
Front yard borders
Klassischer Garten mit direkter Sonneneinstrahlung in Seattle
Klassischer Garten mit direkter Sonneneinstrahlung in Seattle
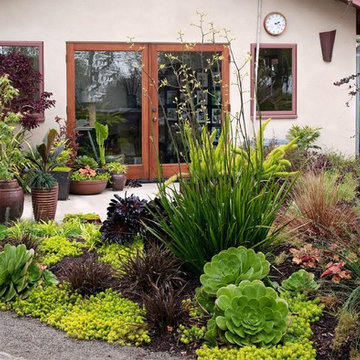
The office garden
Moderner Garten hinter dem Haus mit Kübelpflanzen in San Diego
Moderner Garten hinter dem Haus mit Kübelpflanzen in San Diego
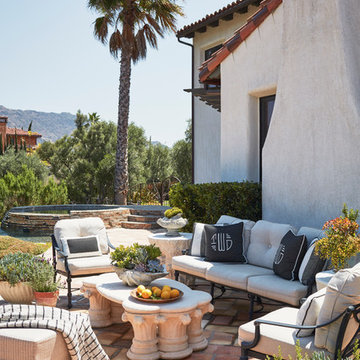
Pool patio
Unbedeckter, Geräumiger, Gefliester Mediterraner Patio hinter dem Haus mit Wasserspiel in Los Angeles
Unbedeckter, Geräumiger, Gefliester Mediterraner Patio hinter dem Haus mit Wasserspiel in Los Angeles
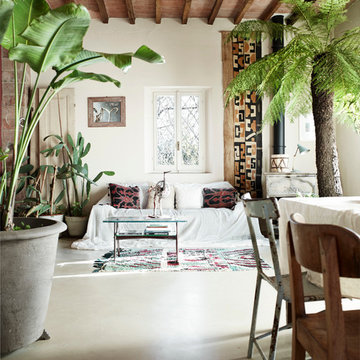
fotografia: fabrizio ciccconi
anche piante alte, come piccoli alberi, dove la casa ha soffitti alti possono creare effetti suggestivi.
Offenes Country Wohnzimmer mit Betonboden, weißer Wandfarbe, Kaminofen und grauem Boden in Sonstige
Offenes Country Wohnzimmer mit Betonboden, weißer Wandfarbe, Kaminofen und grauem Boden in Sonstige
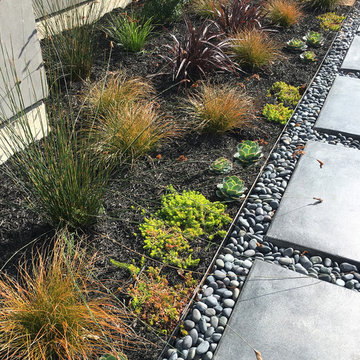
Close up of a planting bed with succulents, cared grasses, and other architectural plants. Complimented by the gray concrete pavers and Mexican pebbles. This San Rafael front landscape has been dramatically updated with a welcoming concrete pathway entrance, and complimented by a variety of architectural plants, hardy succulents, textural grasses and a majestic, fruitless olive tree. The dramatic transformation is enhanced by a raised corten steel planter at the pathway entrance with gravel and succulents. Two horizontal ipe wood structures provide contemporary accents. New raised concrete planters alongside the new concrete driveway define the property and showcase more colorful succulents. A beautiful gray house paint color and ipe accents complete the remodel.
Drawings, Design and Photos © Eileen Kelly, Dig Your Garden Landscape Design
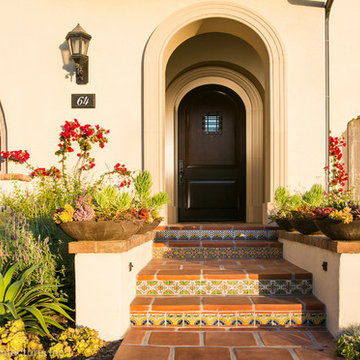
Studio H Landscape Architecture
Mittelgroßer Mediterraner Eingang mit Einzeltür und schwarzer Haustür in Orange County
Mittelgroßer Mediterraner Eingang mit Einzeltür und schwarzer Haustür in Orange County
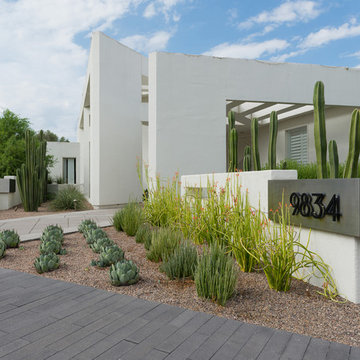
Linear slots in the roof plane reflected with linear slots of the masonry walls.
Photo by Daniel Freidman
Moderner Garten in Phoenix
Moderner Garten in Phoenix
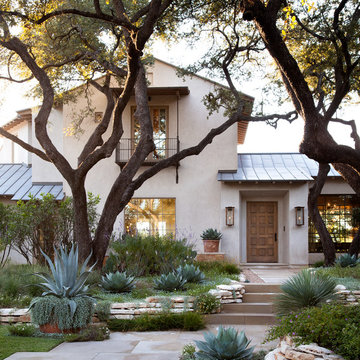
Ryann Ford
Zweistöckiges Mediterranes Haus mit beiger Fassadenfarbe und Satteldach in Austin
Zweistöckiges Mediterranes Haus mit beiger Fassadenfarbe und Satteldach in Austin
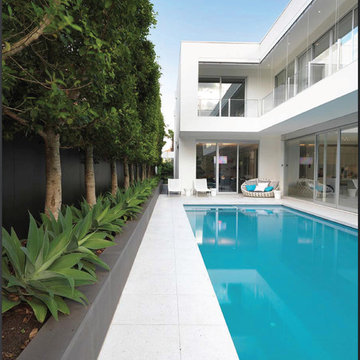
The design of this new four bedroom house provides a strong contemporary presence but also maintains a very private face to the street. Composed of simple elements, the ground floor is largely glass overhung by the first floor balconies framed in white, creating deep shadows at both levels. Adjustable white louvred screens to all balconies control sunlight and privacy, while maintaining the connection between inside and out.
Following a minimalist aesthetic, the building is almost totally white internally and externally, with small splashes of colour provided by furnishings and the vivid aqua pool that is visible from most rooms.
Parallel with the central hallway is the stair, seemingly cut from a block of white terrazzo. It glows with light from above, illuminating the sheets of glass suspended from the ceiling forming the balustrade.
The view from the central kitchen and family living areas is dominated by the pool. The long north facing terrace and garden become part of the house, multiplying the light within these rooms. The first floor contains bedrooms and a living area, all with direct access to balconies to the front or side overlooking the pool, which also provide shade for the ground floor windows.

Succulent wall
Kleine Moderne Pflanzenwand hinter dem Haus in Orange County
Kleine Moderne Pflanzenwand hinter dem Haus in Orange County
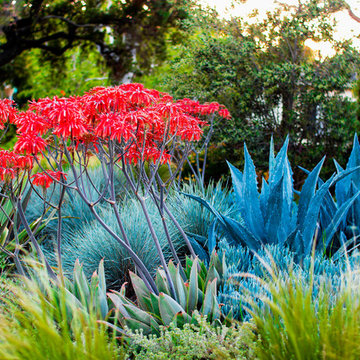
A low water-use drought tolerant succulent and ornamental grasses planting project in Pasadena, California. We used contrasting colors and textures of plant material to create a curb appeal for this spec home. The aloe and Agave american's are the focal points and add a great architectural element to the project.
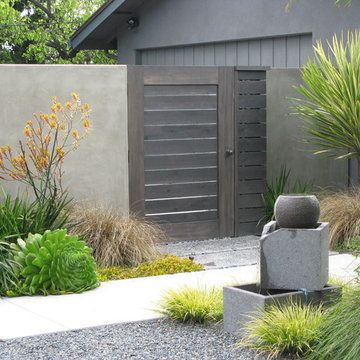
aeoniums, fern, flax, fountain, grasses, gravel, horizontal cedar fence and gate, kangaroo paws, leptosperum petersonii tree, smooth wall stucco walls, Cordyline 'Torbay Dazzler'
Wohnideen und Einrichtungsideen für Räume
1



















