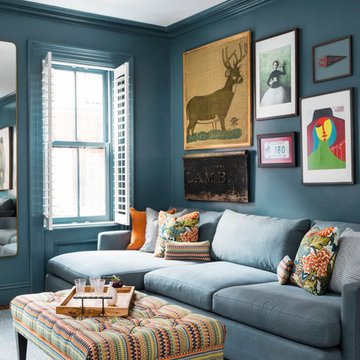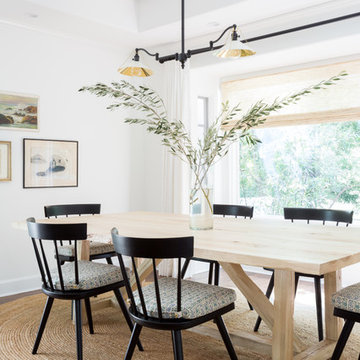Wohnideen und Einrichtungsideen für Räume

All photos courtesy of Havenly.
Full article here: http://blog.havenly.com/design-story-amys-600-square-feet-of-eclectic-modern-charm/

Haris Kenjar
Mittelgroße Eklektische Treppe in L-Form mit gebeizten Holz-Setzstufen in Seattle
Mittelgroße Eklektische Treppe in L-Form mit gebeizten Holz-Setzstufen in Seattle
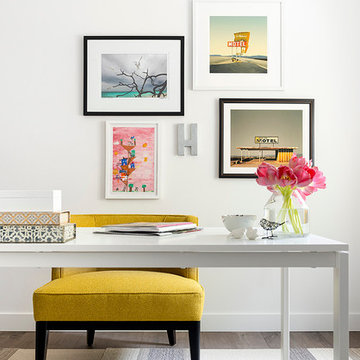
DESIGN BUILD REMODEL | Home Office Transformation | FOUR POINT DESIGN BUILD INC.
This space was once a child's bedroom and now doubles as a professional home photography post production office and a dressing room for graceful ballerinas!
This completely transformed 3,500+ sf family dream home sits atop the gorgeous hills of Calabasas, CA and celebrates the strategic and eclectic merging of contemporary and mid-century modern styles with the earthy touches of a world traveler!
AS SEEN IN Better Homes and Gardens | BEFORE & AFTER | 10 page feature and COVER | Spring 2016
To see more of this fantastic transformation, watch for the launch of our NEW website and blog THE FOUR POINT REPORT, where we celebrate this and other incredible design build journey! Launching September 2016.
Photography by Riley Jamison
#ballet #photography #remodel #LAinteriordesigner #builder #dreamproject #oneinamillion

This Dutch colonial was designed for a NBA Coach and his family. It was very important that the home be warm, tailored and friendly while remaining functional to create an atmosphere for entertainment as well as resale. This was accomplished by using the same paint color throughout the 11,000 sq.ft home while each space conveyed a different feeling. We are proud to say that the house sold within 7 days on the market.
Photographer: Jane Beiles
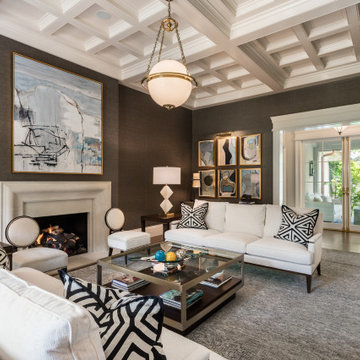
Repräsentatives, Großes, Fernseherloses, Abgetrenntes Klassisches Wohnzimmer mit brauner Wandfarbe, Kamin, braunem Holzboden, Kaminumrandung aus Stein und braunem Boden in Sonstige

Cabinets: Dove Gray- Slab Drawers / floating shelves
Countertop: Caesarstone Moorland Fog 6046- 6” front face- miter edge
Ceiling wood floor: Shaw SW547 Yukon Maple 5”- 5002 Timberwolf
Photographer: Steve Chenn

Photo: Rachel Loewen © 2018 Houzz
Offenes Maritimes Wohnzimmer mit weißer Wandfarbe, Kamin und gefliester Kaminumrandung in Chicago
Offenes Maritimes Wohnzimmer mit weißer Wandfarbe, Kamin und gefliester Kaminumrandung in Chicago

Großer Klassischer Flur mit beiger Wandfarbe, Porzellan-Bodenfliesen und buntem Boden in London
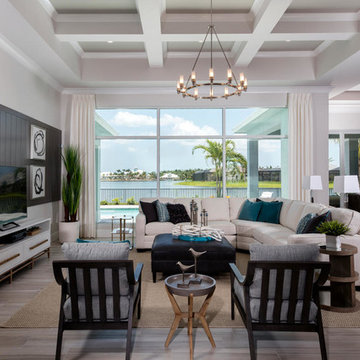
Offenes Maritimes Wohnzimmer ohne Kamin mit weißer Wandfarbe, freistehendem TV und beigem Boden in Miami
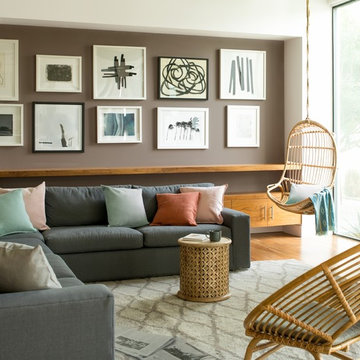
(ACCENT WALL): Driftwood 2107-40 Natura®, Eggshell (WALLS): Atrium White OC-145 Natura®, Flat
Modernes Wohnzimmer mit brauner Wandfarbe, braunem Holzboden und braunem Boden in New York
Modernes Wohnzimmer mit brauner Wandfarbe, braunem Holzboden und braunem Boden in New York

Andreas Zapfe, www.objektphoto.com
Große Moderne Wohnküche mit weißer Wandfarbe, hellem Holzboden, Gaskamin, verputzter Kaminumrandung und beigem Boden in München
Große Moderne Wohnküche mit weißer Wandfarbe, hellem Holzboden, Gaskamin, verputzter Kaminumrandung und beigem Boden in München
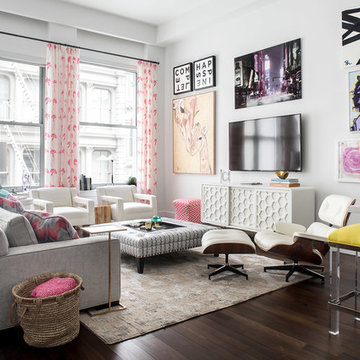
For the art, I chose that was graphic and bold. There's a youthful feeling with original art and the arrangement creates a focal point for the room while balancing the large screen TV. Lucite, soft edges and texture dominate while the layout is well thought out for the creature comforts of everyday living.
Even though space was limited, I was still able to include comfortable seating for pre-theatre or dinner gatherings. Count them…the sofa holds 3, 2 Ottomans, the 3 lucite bright yellow bar stools, the lounge chair, 2 side chairs, the upholstered chair by the waterfall desk and if you add the 4 chairs for the dining area, you're at 16, and this doesn’t count the custom coffee table with upholstered seating!
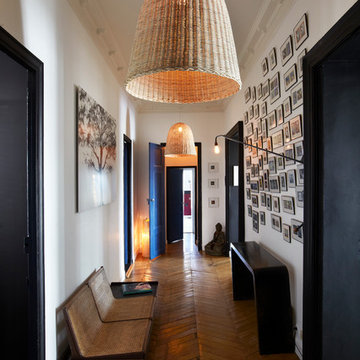
Francis Amiand : http://www.francisamiand.com
Großer Moderner Schmaler Flur mit weißer Wandfarbe und braunem Holzboden in Paris
Großer Moderner Schmaler Flur mit weißer Wandfarbe und braunem Holzboden in Paris
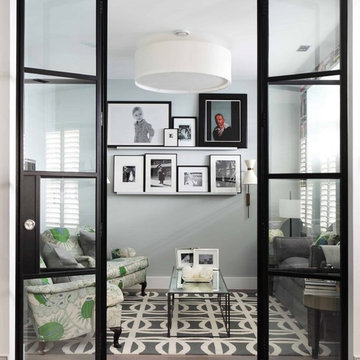
Kleines, Fernseherloses, Abgetrenntes Modernes Wohnzimmer ohne Kamin mit grauer Wandfarbe in London

This beautifully-appointed Tudor home is laden with architectural detail. Beautifully-formed plaster moldings, an original stone fireplace, and 1930s-era woodwork were just a few of the features that drew this young family to purchase the home, however the formal interior felt dark and compartmentalized. The owners enlisted Amy Carman Design to lighten the spaces and bring a modern sensibility to their everyday living experience. Modern furnishings, artwork and a carefully hidden TV in the dinette picture wall bring a sense of fresh, on-trend style and comfort to the home. To provide contrast, the ACD team chose a juxtaposition of traditional and modern items, creating a layered space that knits the client's modern lifestyle together the historic architecture of the home.
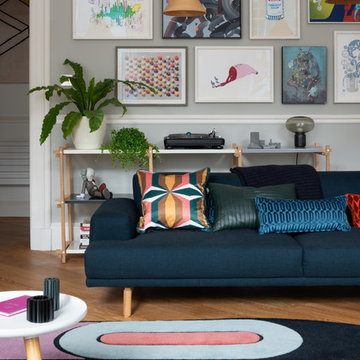
Living room at Coates Place, with rug designed by Mr Buckley for cc-tapis. Artwork by Banksy, Antony Micallef, Daniel Sparkes, Deams, Sickboy, Ryan Mcginness, Nosego, KAWS. Lamp shades from Hay, fabrics from LeLievre, Romo & Dedar.
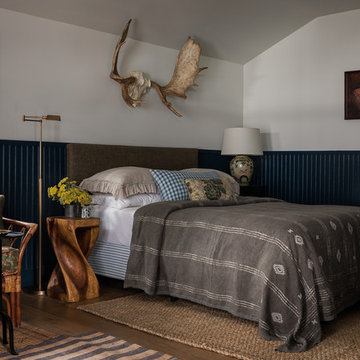
Haris Kenjar
Rustikales Schlafzimmer mit bunten Wänden, braunem Holzboden und braunem Boden in Seattle
Rustikales Schlafzimmer mit bunten Wänden, braunem Holzboden und braunem Boden in Seattle
Wohnideen und Einrichtungsideen für Räume
1




















