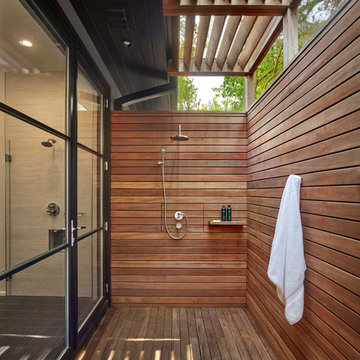Home

Newport 653
Großes Klassisches Badezimmer En Suite mit freistehender Badewanne, weißen Fliesen, Metrofliesen, Porzellan-Bodenfliesen, Eckdusche, Wandtoilette mit Spülkasten, offener Dusche, hellen Holzschränken, weißer Wandfarbe, Waschtischkonsole und grauem Boden in Charleston
Großes Klassisches Badezimmer En Suite mit freistehender Badewanne, weißen Fliesen, Metrofliesen, Porzellan-Bodenfliesen, Eckdusche, Wandtoilette mit Spülkasten, offener Dusche, hellen Holzschränken, weißer Wandfarbe, Waschtischkonsole und grauem Boden in Charleston

Bill Taylor
Repräsentatives, Offenes Klassisches Wohnzimmer mit weißer Wandfarbe, dunklem Holzboden, Kamin, Kaminumrandung aus Stein, Steinwänden und Kassettendecke in Boston
Repräsentatives, Offenes Klassisches Wohnzimmer mit weißer Wandfarbe, dunklem Holzboden, Kamin, Kaminumrandung aus Stein, Steinwänden und Kassettendecke in Boston
Finden Sie den richtigen Experten für Ihr Projekt

Trent Bell Photography
Offenes, Geräumiges Modernes Wohnzimmer mit weißer Wandfarbe in Las Vegas
Offenes, Geräumiges Modernes Wohnzimmer mit weißer Wandfarbe in Las Vegas

This ceiling was designed and detailed by dSPACE Studio. We created a custom plaster mold that was fabricated by a Chicago plaster company and installed and finished on-site.

Klassische Küche mit Schrankfronten mit vertiefter Füllung, Marmor-Arbeitsplatte, weißen Schränken, Küchenrückwand in Weiß, Elektrogeräten mit Frontblende, Rückwand aus Marmor und weißer Arbeitsplatte in Indianapolis

Martha O'Hara Interiors, Interior Design | Susan Gilmore, Photography
Klassisches Wohnzimmer mit grauer Wandfarbe in Minneapolis
Klassisches Wohnzimmer mit grauer Wandfarbe in Minneapolis

Natural limestone accent wall tile and satin nickel fixtures lend serenity and warmth to the master bath. The generous spa shower includes an integrated linear drain.
© Jeffrey Totaro, photographer

The blue subway tile provides a focal point in the kids bathroom. The ceiling detail conceals an HVAC access panel. Blackstock Photography
Modernes Kinderbad mit flächenbündigen Schrankfronten, blauen Schränken, Badewanne in Nische, Duschbadewanne, weißen Fliesen, weißer Wandfarbe, Keramikboden, Unterbauwaschbecken, Marmor-Waschbecken/Waschtisch, weißem Boden, Wandtoilette, Metrofliesen und offener Dusche in New York
Modernes Kinderbad mit flächenbündigen Schrankfronten, blauen Schränken, Badewanne in Nische, Duschbadewanne, weißen Fliesen, weißer Wandfarbe, Keramikboden, Unterbauwaschbecken, Marmor-Waschbecken/Waschtisch, weißem Boden, Wandtoilette, Metrofliesen und offener Dusche in New York

This home was featured in the January 2016 edition of HOME & DESIGN Magazine. To see the rest of the home tour as well as other luxury homes featured, visit http://www.homeanddesign.net/dream-house-prato-in-talis-park/

Darris Harris
Großes Modernes Badezimmer En Suite mit freistehender Badewanne, Steinfliesen, beiger Wandfarbe, Travertin, beigem Boden, offener Dusche und Holzdecke in Chicago
Großes Modernes Badezimmer En Suite mit freistehender Badewanne, Steinfliesen, beiger Wandfarbe, Travertin, beigem Boden, offener Dusche und Holzdecke in Chicago

This contemporary beauty features a 3D porcelain tile wall with the TV and propane fireplace built in. The glass shelves are clear, starfire glass so they appear blue instead of green.

Giovanni Photography, Cinnabar Design for Pizzazz Interiors
Offenes Klassisches Wohnzimmer mit weißer Wandfarbe und dunklem Holzboden in Miami
Offenes Klassisches Wohnzimmer mit weißer Wandfarbe und dunklem Holzboden in Miami

Donna Griffith Photography
Großes, Abgetrenntes, Repräsentatives, Fernseherloses Klassisches Wohnzimmer mit weißer Wandfarbe, dunklem Holzboden, Gaskamin, Kaminumrandung aus Metall und braunem Boden in Toronto
Großes, Abgetrenntes, Repräsentatives, Fernseherloses Klassisches Wohnzimmer mit weißer Wandfarbe, dunklem Holzboden, Gaskamin, Kaminumrandung aus Metall und braunem Boden in Toronto

The Solar System inspired toddler's room is filled with hand-painted and ceiling suspended planets, moons, asteroids, comets, and other exciting objects.

Conceived as a remodel and addition, the final design iteration for this home is uniquely multifaceted. Structural considerations required a more extensive tear down, however the clients wanted the entire remodel design kept intact, essentially recreating much of the existing home. The overall floor plan design centers on maximizing the views, while extensive glazing is carefully placed to frame and enhance them. The residence opens up to the outdoor living and views from multiple spaces and visually connects interior spaces in the inner court. The client, who also specializes in residential interiors, had a vision of ‘transitional’ style for the home, marrying clean and contemporary elements with touches of antique charm. Energy efficient materials along with reclaimed architectural wood details were seamlessly integrated, adding sustainable design elements to this transitional design. The architect and client collaboration strived to achieve modern, clean spaces playfully interjecting rustic elements throughout the home.
Greenbelt Homes
Glynis Wood Interiors
Photography by Bryant Hill

Photographer: Tom Crane
Repräsentatives, Fernseherloses, Offenes, Großes Klassisches Wohnzimmer mit beiger Wandfarbe, Teppichboden, Kamin und Kaminumrandung aus Stein in Philadelphia
Repräsentatives, Fernseherloses, Offenes, Großes Klassisches Wohnzimmer mit beiger Wandfarbe, Teppichboden, Kamin und Kaminumrandung aus Stein in Philadelphia

Geräumiges Modernes Badezimmer En Suite mit Unterbauwaschbecken, profilierten Schrankfronten, grauen Schränken, Duschnische, weißen Fliesen, Marmor-Waschbecken/Waschtisch, Unterbauwanne, grauer Wandfarbe, Marmorboden, Marmorfliesen und Duschbank in Chicago

Cabinets: Dove Gray- Slab Door
Box shelves Shelves: Seagull Gray
Countertop: Perimeter/Dropped 4” mitered edge- Pacific shore Quartz Calacatta Milos
Countertop: Islands-4” mitered edge- Caesarstone Symphony Gray 5133
Backsplash: Run the countertop- Caesarstone Statuario Maximus 5031
Photographer: Steve Chenn
1




















