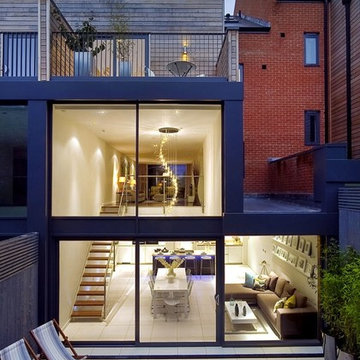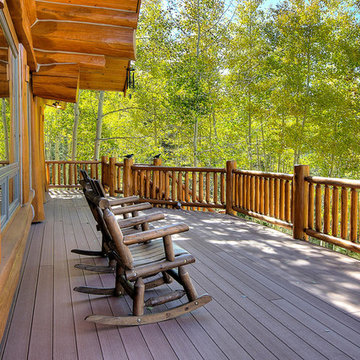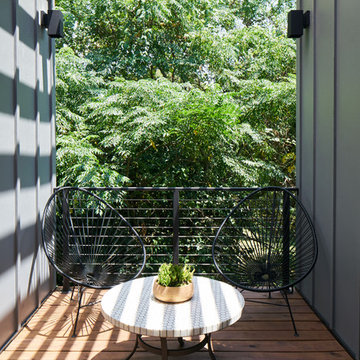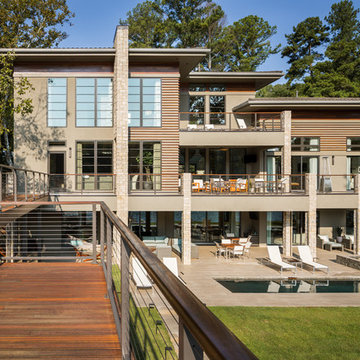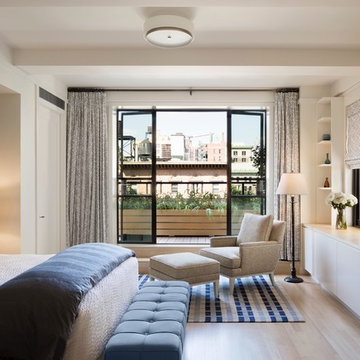Wohnideen und Einrichtungsideen für Räume
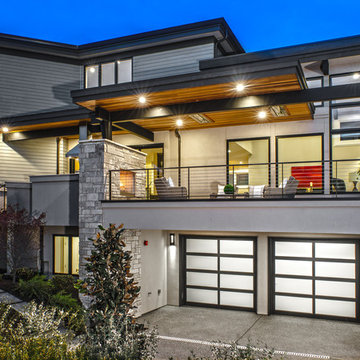
Großes, Dreistöckiges Modernes Einfamilienhaus mit Mix-Fassade, Flachdach und bunter Fassadenfarbe in Seattle
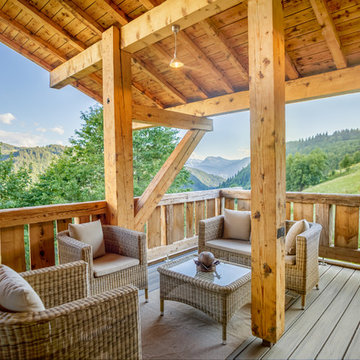
Balcony built on site in a rustic style using wood sourced by us and a composite long lasting deck.
Photo by Petr Vujtech
Überdachte Rustikale Terrasse in London
Überdachte Rustikale Terrasse in London
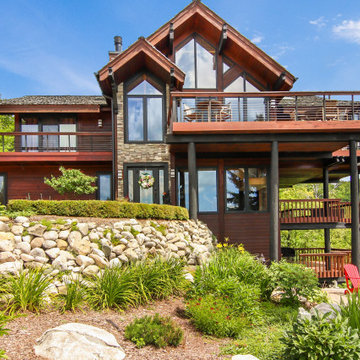
Großes, Dreistöckiges Uriges Einfamilienhaus mit Mix-Fassade, roter Fassadenfarbe und Satteldach in Sonstige
Finden Sie den richtigen Experten für Ihr Projekt
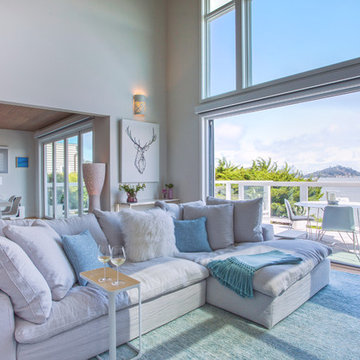
Photo: Margot Hartford © 2018 Houzz
Offenes Maritimes Wohnzimmer mit weißer Wandfarbe und hellem Holzboden in San Francisco
Offenes Maritimes Wohnzimmer mit weißer Wandfarbe und hellem Holzboden in San Francisco
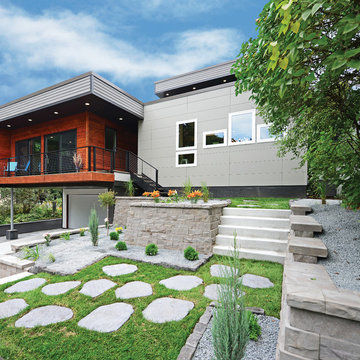
Modernes Einfamilienhaus mit Mix-Fassade, bunter Fassadenfarbe und Flachdach in Sonstige
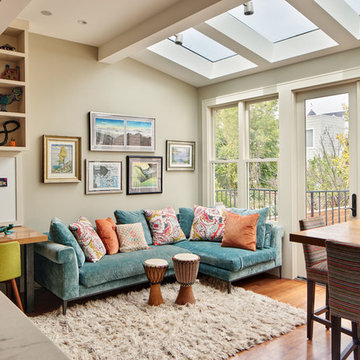
Offenes Klassisches Wohnzimmer ohne Kamin mit grauer Wandfarbe und braunem Holzboden in San Francisco
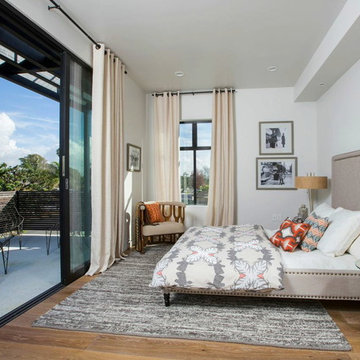
SHELBY WOOD DESIGN / MEGHAN BOB PHOTOGRAPHY
Modernes Hauptschlafzimmer mit weißer Wandfarbe und braunem Holzboden in Los Angeles
Modernes Hauptschlafzimmer mit weißer Wandfarbe und braunem Holzboden in Los Angeles
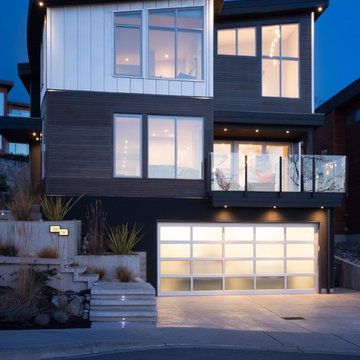
DBW Contracting http://www.dbwcontracting.com
Evenstar Photography. Sleek and ultra modern house with extensive use of glass and different woods.
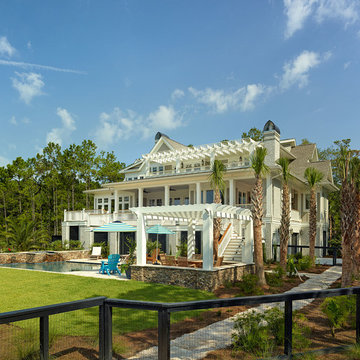
Großes, Dreistöckiges Maritimes Haus mit Mix-Fassade, Satteldach und grauer Fassadenfarbe in Charleston
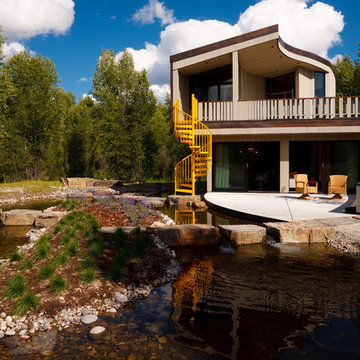
photo credit: David Swift
Zweistöckiges Modernes Haus in Sacramento
Zweistöckiges Modernes Haus in Sacramento
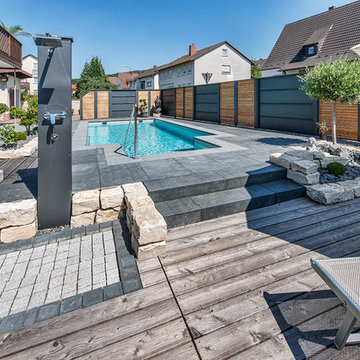
Thorsten Faust
Mittelgroßes Modernes Sportbecken hinter dem Haus in individueller Form mit Betonboden in Frankfurt am Main
Mittelgroßes Modernes Sportbecken hinter dem Haus in individueller Form mit Betonboden in Frankfurt am Main
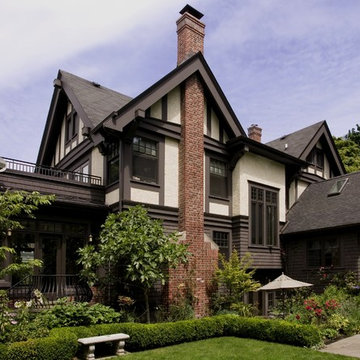
Paul Broadhurst Landscape Architect, Steve Keating Photography
Großes, Dreistöckiges Klassisches Haus mit brauner Fassadenfarbe in Seattle
Großes, Dreistöckiges Klassisches Haus mit brauner Fassadenfarbe in Seattle
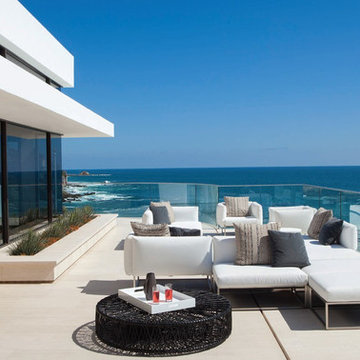
Architecture by Horst Architects
www.horst-architects.com
John Ellis Photography
Unbedeckte Moderne Terrasse hinter dem Haus in Orange County
Unbedeckte Moderne Terrasse hinter dem Haus in Orange County
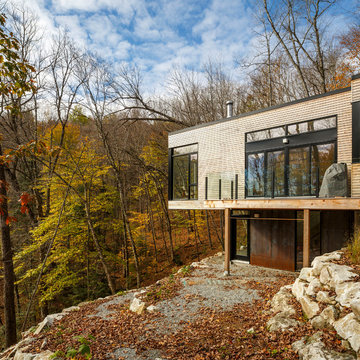
A family cottage in the Gatineau hills infused with Canadiana shifts its way over the edge of a cliff to command views of the adjacent lake. The retreat is gently embedded in the Canadian Shield; the sleeping quarters firmly set in the rock while the cantilevered family room dramatically emerges from this stone base. The modest entry visible from the road leads to an orchestrated, tranquil path entering from the forest-side of the house and moving through the space as it opens up onto the lakeside.
The house illustrates a warm approach to modernism; white oak boards wrap from wall to floor enhancing the elongated shape of the house and slabs of silver maple create the bathroom vanity. On the exterior, the main volume is wrapped with open-joint eastern white cedar while the stairwell is encased in steel; both are left unfinished to age with the elements.
On the lower level, the dormitory style sleeping quarters are again embedded into the rock. Access to the exterior is provided by a walkout from the lower level recreation room, allowing the family to easily explore nature.
Natural cooling is provided by cool air rising from the lake, passing in through the lakeside openings and out through the clerestory windows on the forest elevation. The expanse of windows engages the ephemeral foliage from the treetops to the forest floor. The softness and shadows of the filtered forest light fosters an intimate relationship between the exterior and the interior.
Wohnideen und Einrichtungsideen für Räume
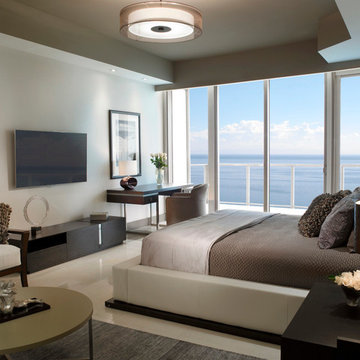
Master Suite - Photo By Troy Campbell
Modernes Hauptschlafzimmer ohne Kamin mit weißer Wandfarbe in Miami
Modernes Hauptschlafzimmer ohne Kamin mit weißer Wandfarbe in Miami
9



















