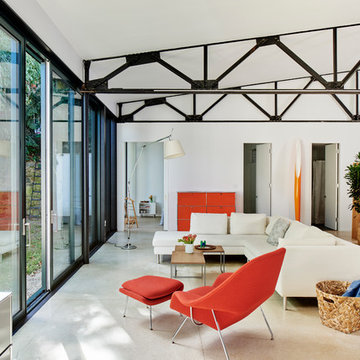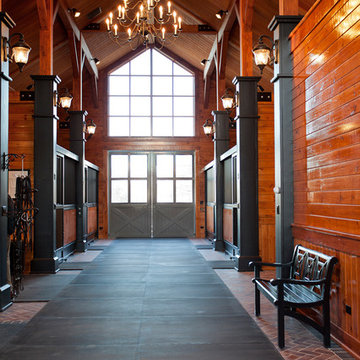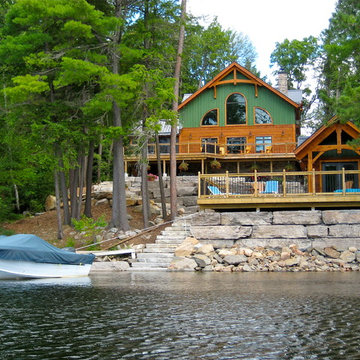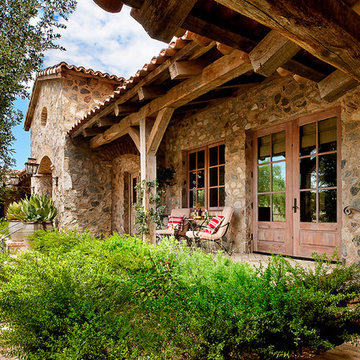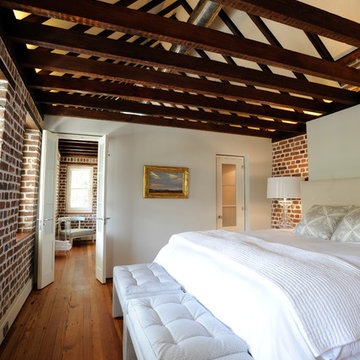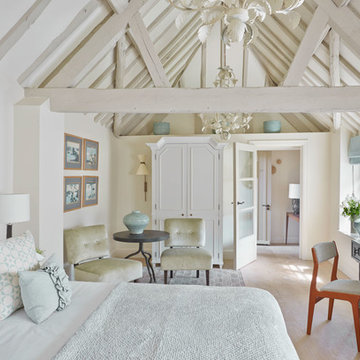Wohnideen und Einrichtungsideen für Räume
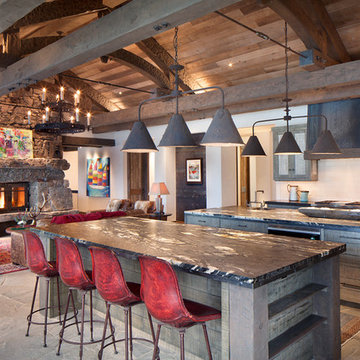
Located on the pristine Glenn Lake in Eureka, Montana, Robertson Lake House was designed for a family as a summer getaway. The design for this retreat took full advantage of an idyllic lake setting. With stunning views of the lake and all the wildlife that inhabits the area it was a perfect platform to use large glazing and create fun outdoor spaces.
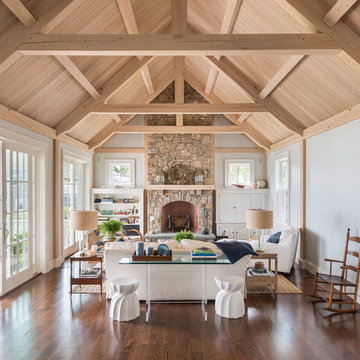
Nat Rea
Architecture by Abby Campbell King
Offenes Maritimes Wohnzimmer mit grauer Wandfarbe, braunem Holzboden, Kamin und Kaminumrandung aus Stein in Providence
Offenes Maritimes Wohnzimmer mit grauer Wandfarbe, braunem Holzboden, Kamin und Kaminumrandung aus Stein in Providence
Finden Sie den richtigen Experten für Ihr Projekt
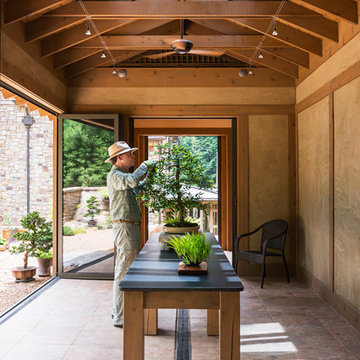
Our client has a large collection of bonsai trees and wanted an exhibition space for the extensive collection and a workshop to tend to the growing plants. Together we came up with a plan for a beautiful garden with plenty of space and a water feature. The design also included a Japanese-influenced pavilion in the middle of the garden. The pavilion is comprised of three separate rooms. The first room is features a tokonoma, a small recessed space to display art. The second, and largest room, provides an open area for display. The room can be accessed by large glass folding doors and has plenty of natural light filtering through the skylights above. The third room is a workspace with tool storage.
Photography by Todd Crawford
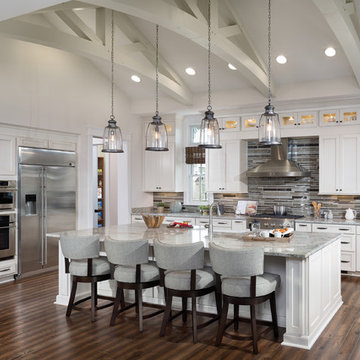
This large kitchen features all of the latest kitchen design trends and will help homeowners enjoy their space for years to come. http://arhomes.us/PortRoyale1277
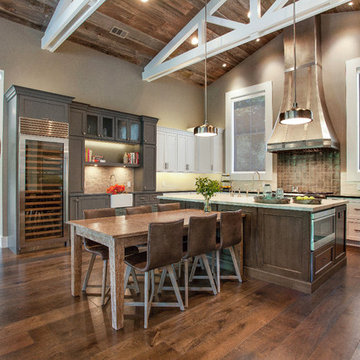
Farmhouse style with an industrial, contemporary feel.
Große Landhausstil Wohnküche in U-Form mit Schrankfronten mit vertiefter Füllung, weißen Schränken, Speckstein-Arbeitsplatte, Küchenrückwand in Grau, Küchengeräten aus Edelstahl, braunem Holzboden und Kücheninsel in San Francisco
Große Landhausstil Wohnküche in U-Form mit Schrankfronten mit vertiefter Füllung, weißen Schränken, Speckstein-Arbeitsplatte, Küchenrückwand in Grau, Küchengeräten aus Edelstahl, braunem Holzboden und Kücheninsel in San Francisco
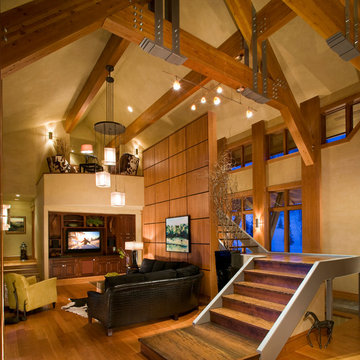
Laura Mettler
Großes, Offenes Rustikales Wohnzimmer ohne Kamin mit beiger Wandfarbe, hellem Holzboden, Multimediawand und braunem Boden in Sonstige
Großes, Offenes Rustikales Wohnzimmer ohne Kamin mit beiger Wandfarbe, hellem Holzboden, Multimediawand und braunem Boden in Sonstige
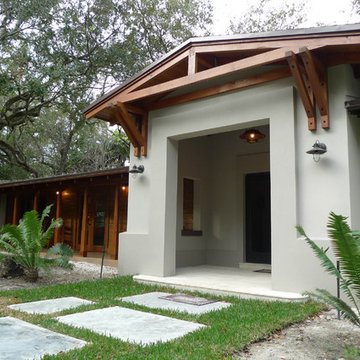
New entry feature that ties existing wood cottage to new addition.
Einstöckiges Modernes Haus in Miami
Einstöckiges Modernes Haus in Miami
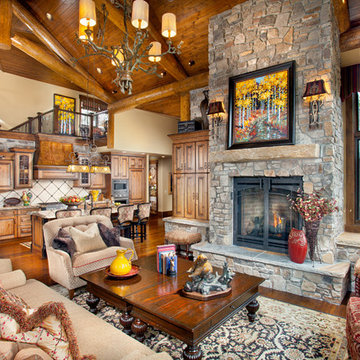
Pinnacle Mountain Homes
Offenes Uriges Wohnzimmer mit Kaminumrandung aus Stein und Steinwänden in Denver
Offenes Uriges Wohnzimmer mit Kaminumrandung aus Stein und Steinwänden in Denver
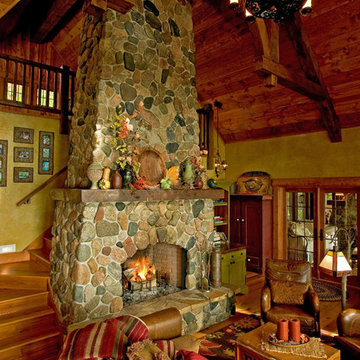
Rustikales Wohnzimmer mit Kaminumrandung aus Stein in Minneapolis
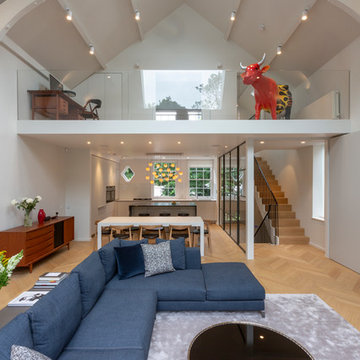
Graham Gaunt
Mittelgroßes Modernes Wohnzimmer im Loft-Stil mit weißer Wandfarbe, hellem Holzboden und beigem Boden in London
Mittelgroßes Modernes Wohnzimmer im Loft-Stil mit weißer Wandfarbe, hellem Holzboden und beigem Boden in London
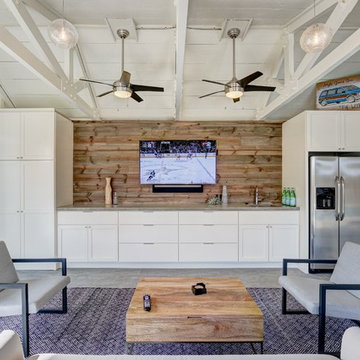
Großes, Abgetrenntes Maritimes Wohnzimmer ohne Kamin mit weißer Wandfarbe, Betonboden und TV-Wand in Oklahoma City
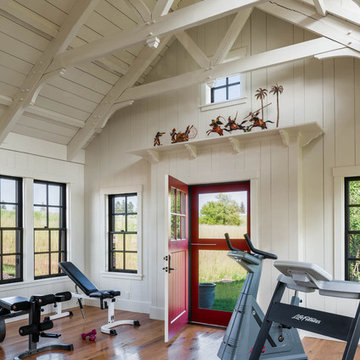
Landhaus Fitnessraum mit weißer Wandfarbe und braunem Holzboden in Philadelphia
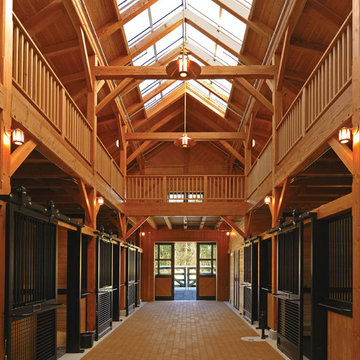
Photo by Marcus Gleysteen. With Blackburn Architects
Landhausstil Scheune in Boston
Landhausstil Scheune in Boston
Wohnideen und Einrichtungsideen für Räume
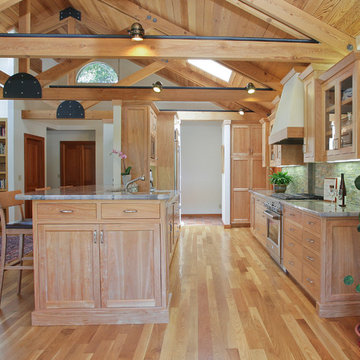
2012 META Gold Award: Residential Kitchen over $120,000 NARI Silicon Valley Chapter
Zweizeilige Klassische Küche mit Glasfronten und Küchengeräten aus Edelstahl in San Francisco
Zweizeilige Klassische Küche mit Glasfronten und Küchengeräten aus Edelstahl in San Francisco
3



















