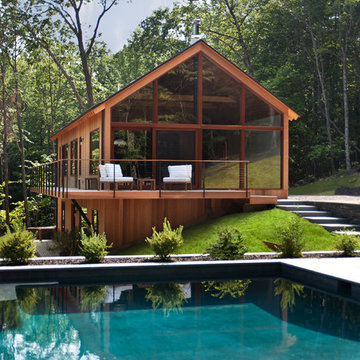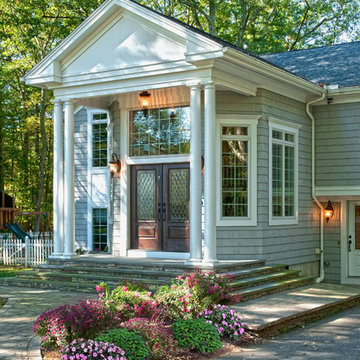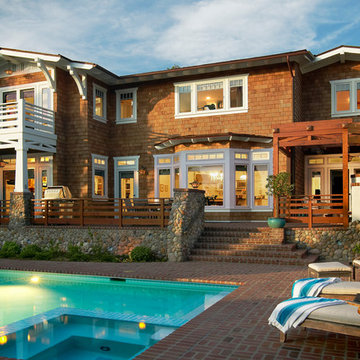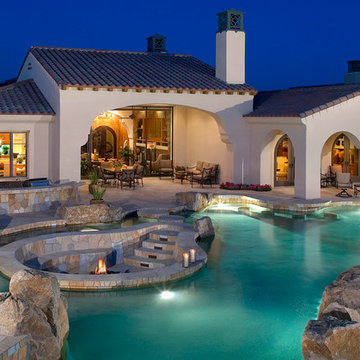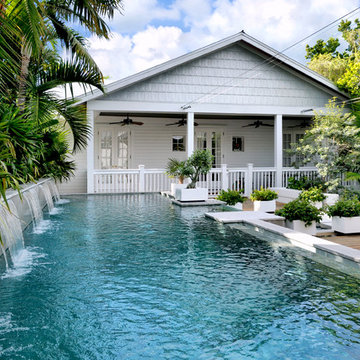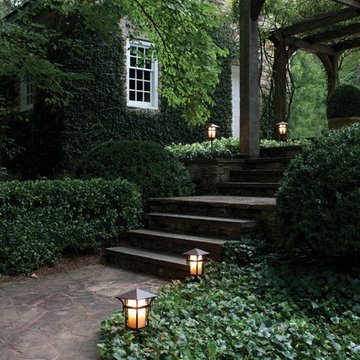Wohnideen und Einrichtungsideen für Türkise Räume

Dreistöckiges, Großes Uriges Einfamilienhaus mit Mix-Fassade, brauner Fassadenfarbe, Satteldach und Schindeldach in Sonstige

Kleines, Einstöckiges Rustikales Haus mit Backsteinfassade und weißer Fassadenfarbe in Nashville
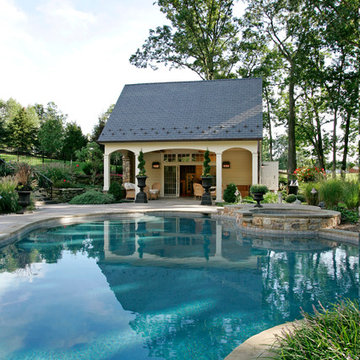
Pool cabana with kitchen and bath, built by Trueblood.
Großes Klassisches Poolhaus in individueller Form in Philadelphia
Großes Klassisches Poolhaus in individueller Form in Philadelphia
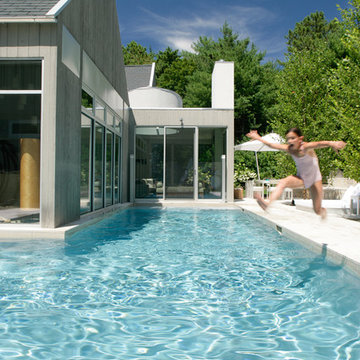
A modern farmhouse home in the Hamptons we designed! We wanted the exterior to be just as stunning as the interior, so we installed large floor to ceiling windows, garden sculptures, and a unique L-shaped pool with a luxurious lounge area.
Project completed by New York interior design firm Betty Wasserman Art & Interiors, which serves New York City, as well as across the tri-state area and in The Hamptons.
For more about Betty Wasserman, click here: https://www.bettywasserman.com/
To learn more about this project, click here: https://www.bettywasserman.com/spaces/modern-farmhouse/
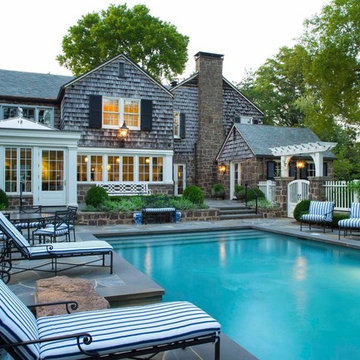
Großes Klassisches Sportbecken hinter dem Haus in rechteckiger Form mit Wasserspiel und Natursteinplatten in Sonstige
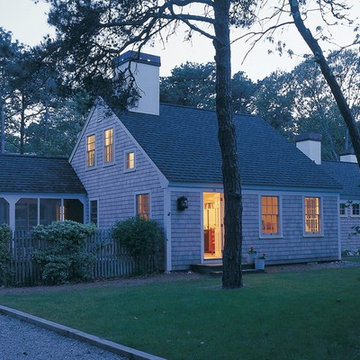
Traditional Cape Cod "Half house" entry at twilight.
Photo by Scott Gibson, courtesy Fine Homebuilding magazine
The renovation and expansion of this traditional half Cape cottage into a bright and spacious four bedroom vacation house was featured in Fine Homebuilding magazine and in the books Additions and Updating Classic America: Capes from Taunton Press.
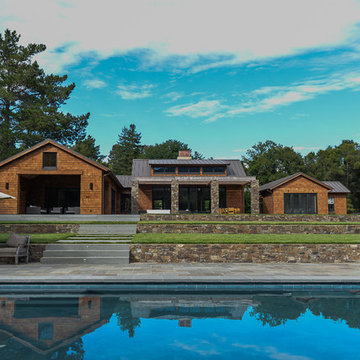
Einstöckiges, Mittelgroßes Uriges Einfamilienhaus mit Mix-Fassade, brauner Fassadenfarbe, Satteldach und Blechdach in San Francisco
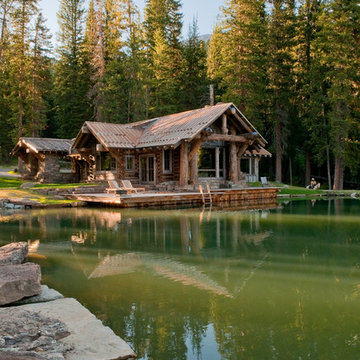
Photo by Audrey Hall
Einstöckige Urige Holzfassade Haus mit brauner Fassadenfarbe und Blechdach in Sonstige
Einstöckige Urige Holzfassade Haus mit brauner Fassadenfarbe und Blechdach in Sonstige
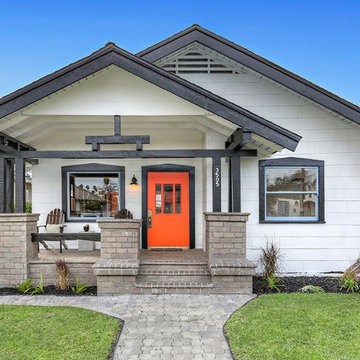
Einstöckiges Uriges Bungalow mit weißer Fassadenfarbe und Satteldach in Los Angeles

Mindful Designs, Inc.
Longviews Studios, Inc.
Einstöckige Urige Holzfassade Haus mit brauner Fassadenfarbe, Satteldach und Schindeldach in Sonstige
Einstöckige Urige Holzfassade Haus mit brauner Fassadenfarbe, Satteldach und Schindeldach in Sonstige

Lake Cottage Porch, standing seam metal roofing and cedar shakes blend into the Vermont fall foliage. Simple and elegant.
Photos by Susan Teare
Einstöckige Rustikale Holzfassade Haus mit Blechdach und schwarzem Dach in Burlington
Einstöckige Rustikale Holzfassade Haus mit Blechdach und schwarzem Dach in Burlington
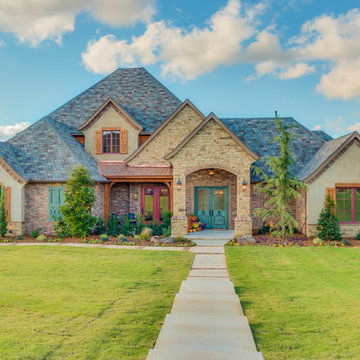
Großes, Zweistöckiges Uriges Haus mit Backsteinfassade und Walmdach in Oklahoma City
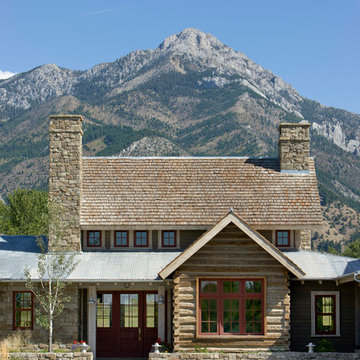
Springhill Residence by Locati Architects, Interior Design by Locati Interiors, Photography by Roger Wade
Zweistöckiges Landhaus Haus mit Mix-Fassade in Sonstige
Zweistöckiges Landhaus Haus mit Mix-Fassade in Sonstige
Wohnideen und Einrichtungsideen für Türkise Räume
1




















