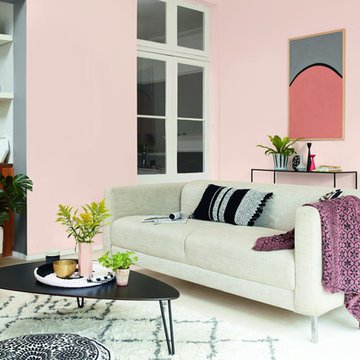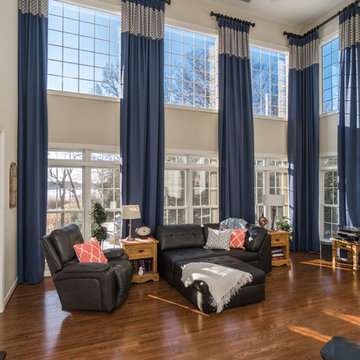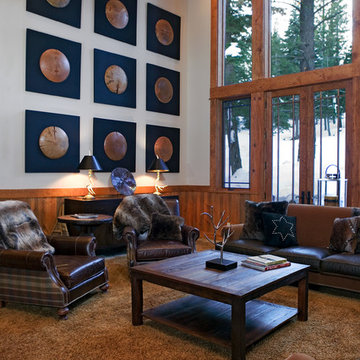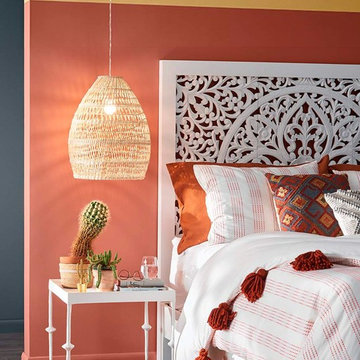Wohnideen und Einrichtungsideen für Orange Räume
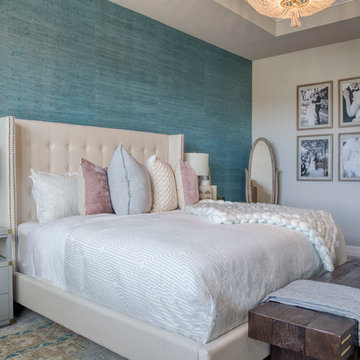
Jim Freeman
Maritimes Hauptschlafzimmer ohne Kamin mit blauer Wandfarbe, Teppichboden und grauem Boden in Tampa
Maritimes Hauptschlafzimmer ohne Kamin mit blauer Wandfarbe, Teppichboden und grauem Boden in Tampa

My client was moving from a 5,000 sq ft home into a 1,365 sq ft townhouse. She wanted a clean palate and room for entertaining. The main living space on the first floor has 5 sitting areas, three are shown here. She travels a lot and wanted her art work to be showcased. We kept the overall color scheme black and white to help give the space a modern loft/ art gallery feel. the result was clean and modern without feeling cold. Randal Perry Photography

En una terraza, la iluminación, con las guirnaldas y con las velas no pueden faltar. ¿Nos tomamos una cerveza?
Interiorismo de Ana Fernández, Fotografía de Ángelo Rodríguez.
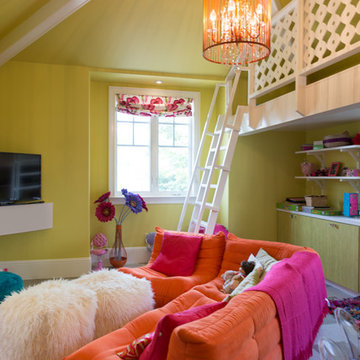
Photography by Studio Maha
Modernes Kinderzimmer mit Spielecke und Vinylboden in Los Angeles
Modernes Kinderzimmer mit Spielecke und Vinylboden in Los Angeles
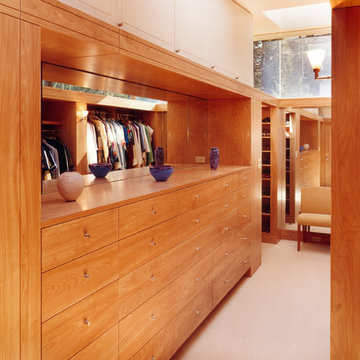
Mittelgroßer, Neutraler Moderner Begehbarer Kleiderschrank mit flächenbündigen Schrankfronten, hellbraunen Holzschränken und Teppichboden in Boston
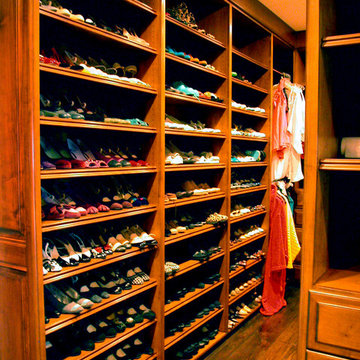
Closets of The French Tradition
Großer Klassischer Begehbarer Kleiderschrank mit hellbraunen Holzschränken, braunem Holzboden und offenen Schränken in Los Angeles
Großer Klassischer Begehbarer Kleiderschrank mit hellbraunen Holzschränken, braunem Holzboden und offenen Schränken in Los Angeles
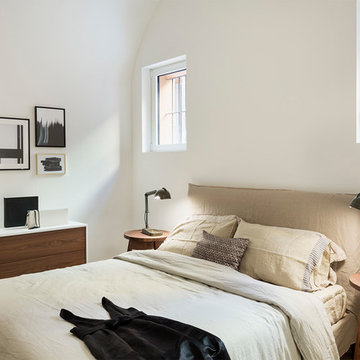
Appartamento realizzato per un fondo milanese che ha ristrutturato diversi civici nel ghetto ebraico situato nel centro storico bolognese. Disegno Dimore Contract ha progettato e seguito i lavori senza trascurare ogni minimo dettaglio progettuale ed estetico per creare quell'armonia che solo una casa realmente abitata può trasmettere.
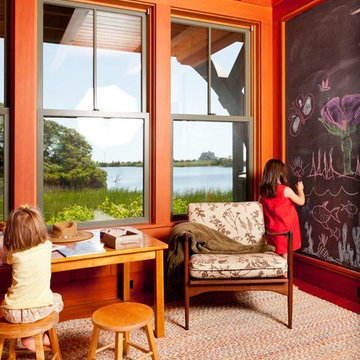
Mittelgroßes, Neutrales Uriges Kinderzimmer mit Schlafplatz, grüner Wandfarbe und braunem Holzboden in Boston
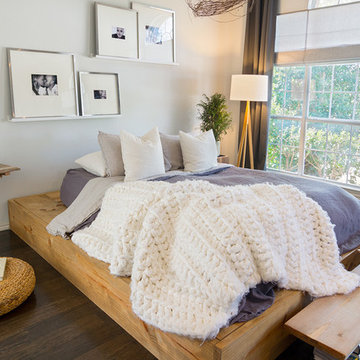
Cozy platform bed with light wood accents
Mittelgroßes Skandinavisches Hauptschlafzimmer ohne Kamin mit dunklem Holzboden und weißer Wandfarbe in Dallas
Mittelgroßes Skandinavisches Hauptschlafzimmer ohne Kamin mit dunklem Holzboden und weißer Wandfarbe in Dallas

LOFT | Luxury Industrial Loft Makeover Downtown LA | FOUR POINT DESIGN BUILD INC
A gorgeous and glamorous 687 sf Loft Apartment in the Heart of Downtown Los Angeles, CA. Small Spaces...BIG IMPACT is the theme this year: A wide open space and infinite possibilities. The Challenge: Only 3 weeks to design, resource, ship, install, stage and photograph a Downtown LA studio loft for the October 2014 issue of @dwellmagazine and the 2014 @dwellondesign home tour! So #Grateful and #honored to partner with the wonderful folks at #MetLofts and #DwellMagazine for the incredible design project!
Photography by Riley Jamison
#interiordesign #loftliving #StudioLoftLiving #smallspacesBIGideas #loft #DTLA
AS SEEN IN
Dwell Magazine
LA Design Magazine

Gorgeous entry way that showcases how Auswest Timber Wormy Chestnut can make a great focal point in your home.
Featured Product: Auswest Timbers Wormy Chestnut
Designer: The owners in conjunction with Modularc
Builder: Whiteside Homes
Benchtops & entertainment unit: Timberbench.com
Front door & surround: Ken Platt in conjunction with Excel Doors
Photographer: Emma Cross, Urban Angles
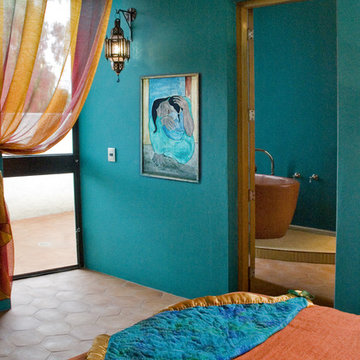
Nestled into the quiet middle of a block in the historic center of the beautiful colonial town of San Miguel de Allende, this 4,500 square foot courtyard home is accessed through lush gardens with trickling fountains and a luminous lap-pool. The living, dining, kitchen, library and master suite on the ground floor open onto a series of plant filled patios that flood each space with light that changes throughout the day. Elliptical domes and hewn wooden beams sculpt the ceilings, reflecting soft colors onto curving walls. A long, narrow stairway wrapped with windows and skylights is a serene connection to the second floor ''Moroccan' inspired suite with domed fireplace and hand-sculpted tub, and "French Country" inspired suite with a sunny balcony and oval shower. A curving bridge flies through the high living room with sparkling glass railings and overlooks onto sensuously shaped built in sofas. At the third floor windows wrap every space with balconies, light and views, linking indoors to the distant mountains, the morning sun and the bubbling jacuzzi. At the rooftop terrace domes and chimneys join the cozy seating for intimate gatherings.
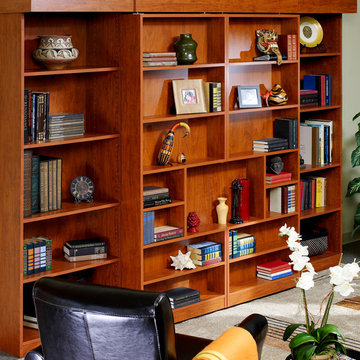
Jefferson Library Bed. Murphy beds are real beds with real bed comfort. We offer a large selction of designs, sizes and endless options for finishes and colors.

Living Room of the Beautiful New Encino Construction which included the installation of the angled ceiling, black window trim, wall painting, fireplace, clerestory windows, pendant lighting, light hardwood flooring and living room furnitures.
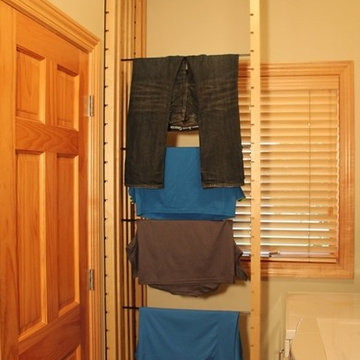
DryAway 9' Ceiling Mount - 8 frames - Push the laundry drying racks in to dry with no fans needed. For 8 frames DryAway requires 28" wide by 29" deep. 4 loads of wash dry out of sight and out of the way.
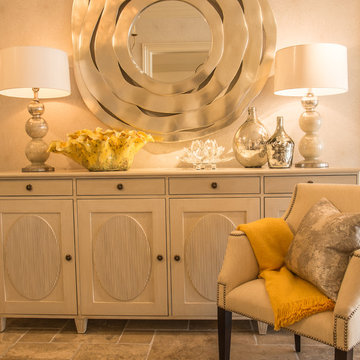
Recently in our showrooms...
Großer Klassischer Eingang mit beiger Wandfarbe, beigem Boden, Korridor, Keramikboden und Einzeltür in Miami
Großer Klassischer Eingang mit beiger Wandfarbe, beigem Boden, Korridor, Keramikboden und Einzeltür in Miami
Wohnideen und Einrichtungsideen für Orange Räume
1



















