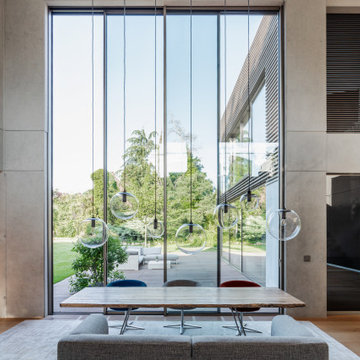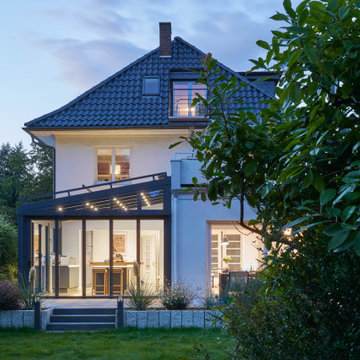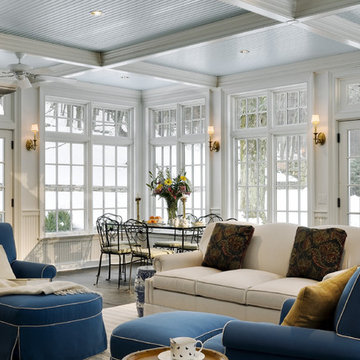Wohnideen und Einrichtungsideen für Räume

Mittelgroße, Abgetrennte Klassische Bibliothek mit grauer Wandfarbe und dunklem Holzboden in St. Louis
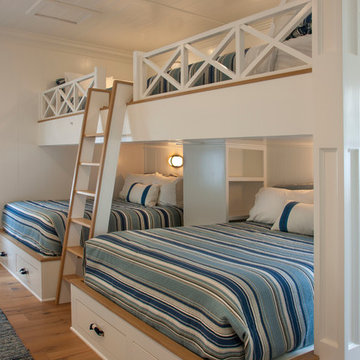
Bunkrooms at the Beach....Two full size over two queen beds Ed Gohlich
Maritimes Schlafzimmer mit weißer Wandfarbe, braunem Holzboden und braunem Boden in San Diego
Maritimes Schlafzimmer mit weißer Wandfarbe, braunem Holzboden und braunem Boden in San Diego

Richard Leo Johnson
Wall & Trim Color: Sherwin Williams - Extra White 7006
Chairs: CR Laine - Brooklyn Swivel Chair w/ Lenno-Indigo linen fabric
Pillows: Schumacher, Miles Reed - Celadon
Side Table: Farmhouse Pottery, Vermont Wood Stump - 18" White
Coffee Table: Vintage
Seagrass Rug & Runner: Design Materials Inc., Hilo w/ basket-weave linen trim in Mocha
Ladder: Asher + Rye, TineKHome
Throw Blanket: Asher + Rye, Distant Echo
Finden Sie den richtigen Experten für Ihr Projekt

''Are you lost in your dreams? Stay lost...''
Modernes Schlafzimmer mit grauer Wandfarbe, dunklem Holzboden und braunem Boden in San Francisco
Modernes Schlafzimmer mit grauer Wandfarbe, dunklem Holzboden und braunem Boden in San Francisco

Offenes, Großes Modernes Wohnzimmer mit weißer Wandfarbe, hellem Holzboden, beigem Boden, Kamin und Kaminumrandung aus Stein in New York
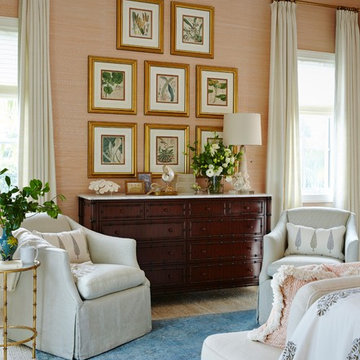
Master bedroom with pink grasscloth walls and gallery wall featuring floral prints above a bamboo dresser. Project featured in House Beautiful & Florida Design.
Interior Design & Styling by Summer Thornton.
Images by Brantley Photography.
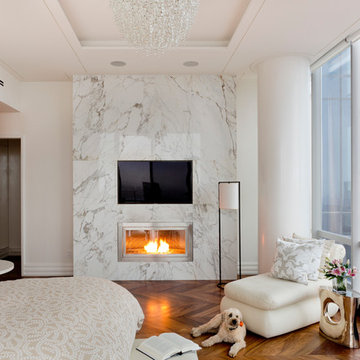
Architect: O’Neil Langan Architects, P.C. | Ventless Fireplace: Custom - Stainless Steel with a Curved Interior - Model #803 - 49.25” W x 26” H x 11.5” D
Laden Sie die Seite neu, um diese Anzeige nicht mehr zu sehen

Winner of the 2018 Tour of Homes Best Remodel, this whole house re-design of a 1963 Bennet & Johnson mid-century raised ranch home is a beautiful example of the magic we can weave through the application of more sustainable modern design principles to existing spaces.
We worked closely with our client on extensive updates to create a modernized MCM gem.
Extensive alterations include:
- a completely redesigned floor plan to promote a more intuitive flow throughout
- vaulted the ceilings over the great room to create an amazing entrance and feeling of inspired openness
- redesigned entry and driveway to be more inviting and welcoming as well as to experientially set the mid-century modern stage
- the removal of a visually disruptive load bearing central wall and chimney system that formerly partitioned the homes’ entry, dining, kitchen and living rooms from each other
- added clerestory windows above the new kitchen to accentuate the new vaulted ceiling line and create a greater visual continuation of indoor to outdoor space
- drastically increased the access to natural light by increasing window sizes and opening up the floor plan
- placed natural wood elements throughout to provide a calming palette and cohesive Pacific Northwest feel
- incorporated Universal Design principles to make the home Aging In Place ready with wide hallways and accessible spaces, including single-floor living if needed
- moved and completely redesigned the stairway to work for the home’s occupants and be a part of the cohesive design aesthetic
- mixed custom tile layouts with more traditional tiling to create fun and playful visual experiences
- custom designed and sourced MCM specific elements such as the entry screen, cabinetry and lighting
- development of the downstairs for potential future use by an assisted living caretaker
- energy efficiency upgrades seamlessly woven in with much improved insulation, ductless mini splits and solar gain

Cary Hazlegrove
Repräsentatives Maritimes Wohnzimmer mit grauer Wandfarbe, Kamin und Kaminumrandung aus Backstein in Boston
Repräsentatives Maritimes Wohnzimmer mit grauer Wandfarbe, Kamin und Kaminumrandung aus Backstein in Boston

Located overlooking the ski resorts of Big Sky, Montana, this MossCreek custom designed mountain home responded to a challenging site, and the desire to showcase a stunning timber frame element.
Utilizing the topography to its fullest extent, the designers of MossCreek provided their clients with beautiful views of the slopes, unique living spaces, and even a secluded grotto complete with indoor pool.
This is truly a magnificent, and very livable home for family and friends.
Photos: R. Wade
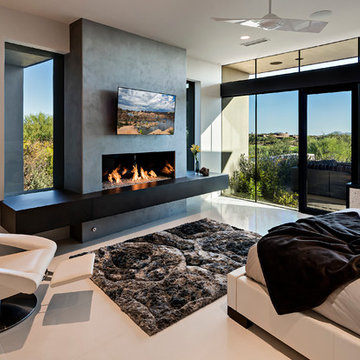
Großes Modernes Hauptschlafzimmer mit beiger Wandfarbe, Porzellan-Bodenfliesen, Gaskamin und Kaminumrandung aus Beton in Phoenix

Billy Cunningham Photography & Austin Patterson Disston Architects, Southport CT
Große, Abgetrennte Klassische Bibliothek mit brauner Wandfarbe, dunklem Holzboden und braunem Boden in New York
Große, Abgetrennte Klassische Bibliothek mit brauner Wandfarbe, dunklem Holzboden und braunem Boden in New York

Jessica Glynn Photography
Maritimes Hauptschlafzimmer ohne Kamin mit beiger Wandfarbe, dunklem Holzboden und braunem Boden in Miami
Maritimes Hauptschlafzimmer ohne Kamin mit beiger Wandfarbe, dunklem Holzboden und braunem Boden in Miami
Laden Sie die Seite neu, um diese Anzeige nicht mehr zu sehen
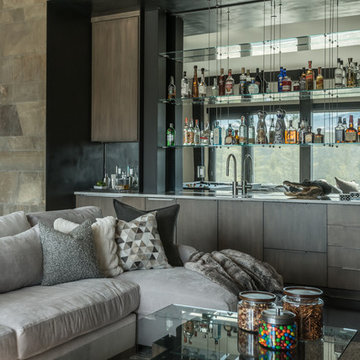
Lower rec room and bar.
Photographer: Audrey Hall
Einzeilige Moderne Hausbar mit Bartresen, flächenbündigen Schrankfronten, dunklen Holzschränken, Rückwand aus Spiegelfliesen und dunklem Holzboden in Sonstige
Einzeilige Moderne Hausbar mit Bartresen, flächenbündigen Schrankfronten, dunklen Holzschränken, Rückwand aus Spiegelfliesen und dunklem Holzboden in Sonstige
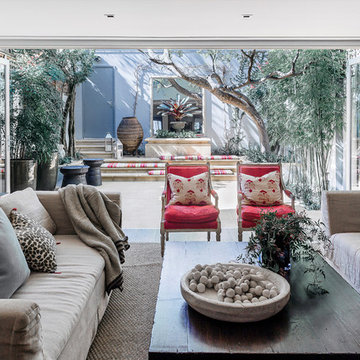
Photography by Maree Homer
Repräsentatives Klassisches Wohnzimmer mit weißer Wandfarbe in Sydney
Repräsentatives Klassisches Wohnzimmer mit weißer Wandfarbe in Sydney
Wohnideen und Einrichtungsideen für Räume
Laden Sie die Seite neu, um diese Anzeige nicht mehr zu sehen

Modernes Wohnzimmer mit braunem Holzboden und brauner Wandfarbe in Chicago
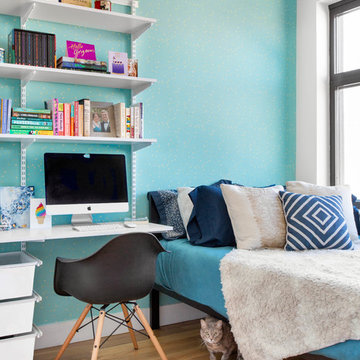
Kleines Modernes Hauptschlafzimmer ohne Kamin mit blauer Wandfarbe, braunem Holzboden und braunem Boden in New York

“People tend to want to place their sofas right against the wall,” Lovett says. “I always try to float the sofa a bit and give the sofa some breathing room. Here, we didn’t have floor outlets or any eye-level lighting. Incorporating table lamps allows for mood lighting and ambiance. We placed a console behind the sofa to bring in large-scale lamps, which also helped fill in the negative space between the sofa and the bottom of the windows.”
Photography: Amy Bartlam
1



















