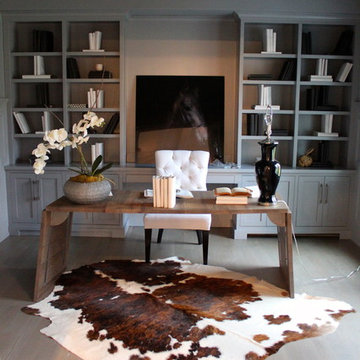Wohnideen und Einrichtungsideen für Braune Räume

Großes Modernes Badezimmer En Suite mit freistehender Badewanne, flächenbündigen Schrankfronten, braunen Schränken, Eckdusche, beigen Fliesen, Porzellanfliesen, beiger Wandfarbe, dunklem Holzboden, Unterbauwaschbecken, Quarzit-Waschtisch, braunem Boden, Falttür-Duschabtrennung und weißer Waschtischplatte in Phoenix

Tricia Shay Photography
Mittelgroßes, Repräsentatives, Offenes Modernes Wohnzimmer mit Kaminumrandung aus Metall, weißer Wandfarbe, dunklem Holzboden, Gaskamin, TV-Wand und braunem Boden in Milwaukee
Mittelgroßes, Repräsentatives, Offenes Modernes Wohnzimmer mit Kaminumrandung aus Metall, weißer Wandfarbe, dunklem Holzboden, Gaskamin, TV-Wand und braunem Boden in Milwaukee

David Duncan Livingston
Klassisches Wohnzimmer ohne Kamin mit Multimediawand in San Francisco
Klassisches Wohnzimmer ohne Kamin mit Multimediawand in San Francisco

Coming from Minnesota this couple already had an appreciation for a woodland retreat. Wanting to lay some roots in Sun Valley, Idaho, guided the incorporation of historic hewn, stone and stucco into this cozy home among a stand of aspens with its eye on the skiing and hiking of the surrounding mountains.
Miller Architects, PC

Angle Eye Photography
Großes, Offenes Klassisches Wohnzimmer mit beiger Wandfarbe, Backsteinboden, Kamin, Kaminumrandung aus Holz, Multimediawand und braunem Boden in Philadelphia
Großes, Offenes Klassisches Wohnzimmer mit beiger Wandfarbe, Backsteinboden, Kamin, Kaminumrandung aus Holz, Multimediawand und braunem Boden in Philadelphia

The kitchen was stuck in the 1980s with builder stock grade cabinets. It did not have enough space for two cooks to work together comfortably, or to entertain large groups of friends and family. The lighting and wall colors were also dated and made the small kitchen feel even smaller.
By removing some walls between the kitchen and dining room, relocating a pantry closet,, and extending the kitchen footprint into a tiny home office on one end where the new spacious pantry and a built-in desk now reside, and about 4 feet into the family room to accommodate two beverage refrigerators and glass front cabinetry to be used as a bar serving space, the client now has the kitchen they have been dreaming about for years.
Steven Kaye Photography
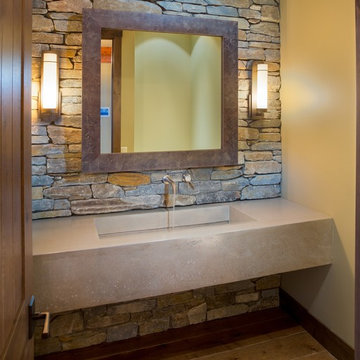
Beautiful custom concrete bathroom vanity.
Rustikales Badezimmer mit Trogwaschbecken, Beton-Waschbecken/Waschtisch und Steinwänden in Vancouver
Rustikales Badezimmer mit Trogwaschbecken, Beton-Waschbecken/Waschtisch und Steinwänden in Vancouver

One of five bathrooms that were completely gutted to create new unique spaces
AMG MARKETING
Mittelgroßes Modernes Badezimmer En Suite mit Unterbauwaschbecken, flächenbündigen Schrankfronten, dunklen Holzschränken, Eckdusche, Stäbchenfliesen, beiger Wandfarbe, Keramikboden, Laminat-Waschtisch, beigem Boden und Falttür-Duschabtrennung in Denver
Mittelgroßes Modernes Badezimmer En Suite mit Unterbauwaschbecken, flächenbündigen Schrankfronten, dunklen Holzschränken, Eckdusche, Stäbchenfliesen, beiger Wandfarbe, Keramikboden, Laminat-Waschtisch, beigem Boden und Falttür-Duschabtrennung in Denver

An Organic Southwestern master bathroom with slate and snail shower.
Architect: Urban Design Associates, Lee Hutchison
Interior Designer: Bess Jones Interiors
Builder: R-Net Custom Homes
Photography: Dino Tonn
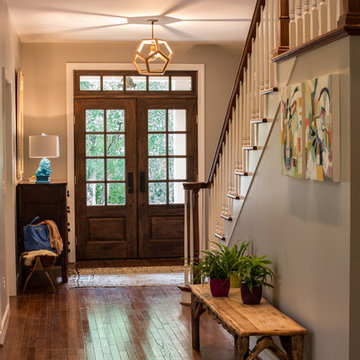
Joshua Drake Photography
Klassischer Eingang mit Doppeltür und Haustür aus Glas in Sonstige
Klassischer Eingang mit Doppeltür und Haustür aus Glas in Sonstige
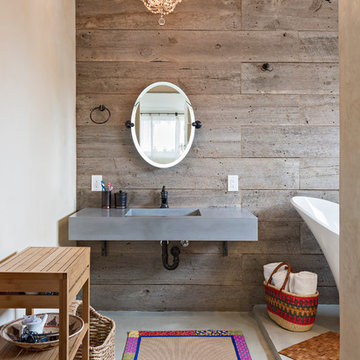
www.fuentesdesign.com, www.danecronin.com
Modernes Badezimmer mit Beton-Waschbecken/Waschtisch in Denver
Modernes Badezimmer mit Beton-Waschbecken/Waschtisch in Denver
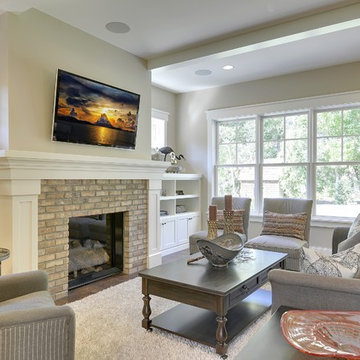
Professionally Staged by Ambience at Home
http://ambiance-athome.com/
Professionally Photographed by SpaceCrafting
http://spacecrafting.com

This Cape Cod kitchen with wood countertops underwent an enormous transformation that added 75 square feet and relocated all three legs of the work triangle: sink, refrigerator, and range. To accommodate traffic flow through the space, the upper corner of the kitchen was made into a pantry/baking center, and the remaining space was used to create the work triangle. The look of the cabinets was kept simple, but small flourishes such as crown molding throughout the room and staggered cabinet heights add visual interest. Some of the cabinets include glass doors with grids that match the windows, helping to pull together the design as a whole. Jenerik Images Photography

This whole house renovation done by Harry Braswell Inc. used Virginia Kitchen's design services (Erin Hoopes) and materials for the bathrooms, laundry and kitchens. The custom millwork was done to replicate the look of the cabinetry in the open concept family room. This completely custom renovation was eco-friend and is obtaining leed certification.
Photo's courtesy Greg Hadley
Construction: Harry Braswell Inc.
Kitchen Design: Erin Hoopes under Virginia Kitchens
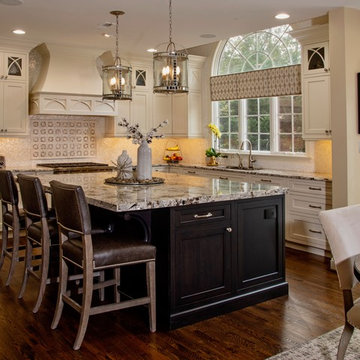
Klassische Küche in L-Form mit Unterbauwaschbecken, Schrankfronten im Shaker-Stil, beigen Schränken, Küchenrückwand in Beige, Rückwand aus Mosaikfliesen, Küchengeräten aus Edelstahl, dunklem Holzboden, Kücheninsel, braunem Boden und grauer Arbeitsplatte in Philadelphia

Bob Narod
Zweizeilige Klassische Hausbar mit Bartheke, Schrankfronten mit vertiefter Füllung, dunklen Holzschränken, Küchenrückwand in Braun, beigem Boden und brauner Arbeitsplatte in Washington, D.C.
Zweizeilige Klassische Hausbar mit Bartheke, Schrankfronten mit vertiefter Füllung, dunklen Holzschränken, Küchenrückwand in Braun, beigem Boden und brauner Arbeitsplatte in Washington, D.C.
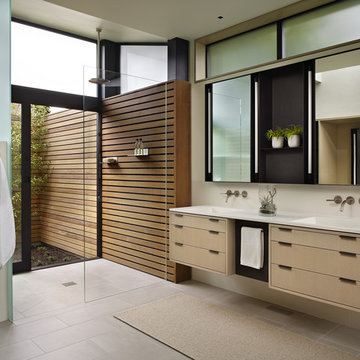
Modernes Badezimmer mit flächenbündigen Schrankfronten, hellen Holzschränken, bodengleicher Dusche, beiger Wandfarbe, integriertem Waschbecken, beigem Boden, offener Dusche und weißer Waschtischplatte in Seattle

Klassischer Eingang mit Korridor, beiger Wandfarbe, Doppeltür, Haustür aus Glas und beigem Boden in Charlotte
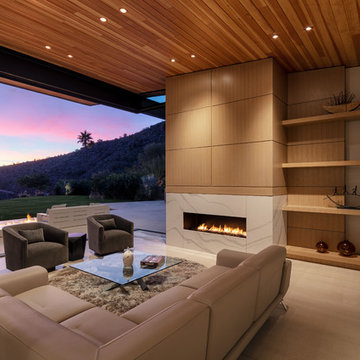
Modernes Wohnzimmer mit grauer Wandfarbe, Gaskamin und beigem Boden in Phoenix
Wohnideen und Einrichtungsideen für Braune Räume
1



















