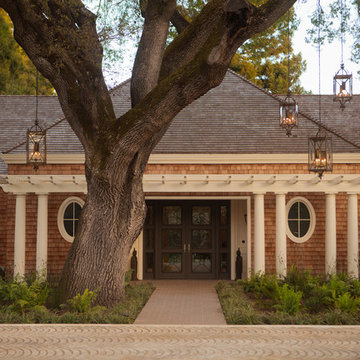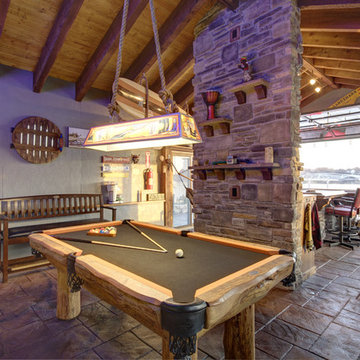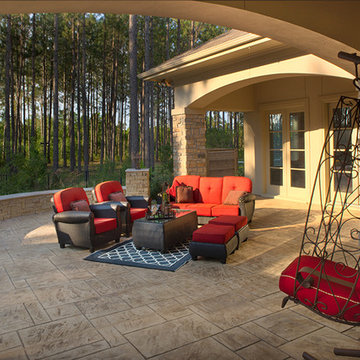Wohnideen und Einrichtungsideen für Braune Räume

Featuring a spectacular view of the Bitterroot Mountains, this home is custom-tailored to meet the needs of our client and their growing family. On the main floor, the white oak floors integrate the great room, kitchen, and dining room to make up a grand living space. The lower level contains the family/entertainment room, additional bedrooms, and additional spaces that will be available for the homeowners to adapt as needed in the future.
Photography by Flori Engbrecht
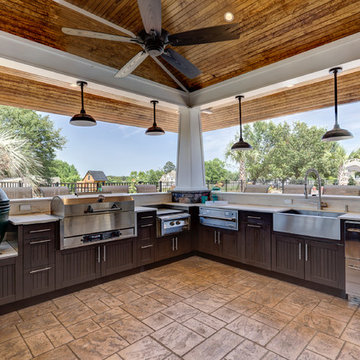
This cabana is truly outdoor living at its best. An outdoor kitchen beside the outdoor living room and pool. With aluminum shutters to block the hot western sun, fans to move the air, and heaters for cool evenings, make the space extremely comfortable. This has become the most used room "in" the house.
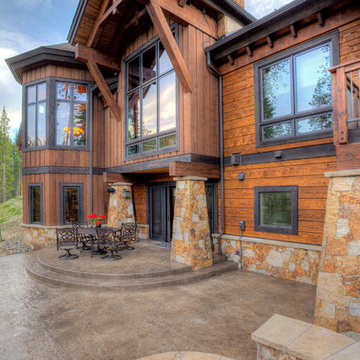
©2012 Darren Edwards Photographs All Rights Reserved
Klassische Holzfassade Haus in Denver
Klassische Holzfassade Haus in Denver
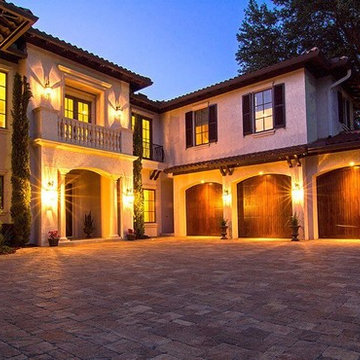
Großes, Zweistöckiges Mediterranes Haus mit Putzfassade, beiger Fassadenfarbe und Walmdach in Tampa
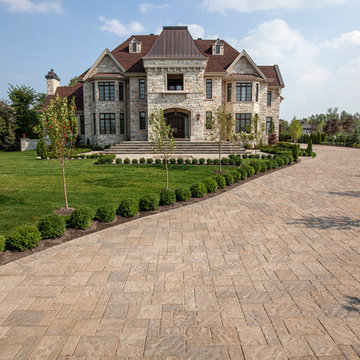
Traditional style driveway using Techo-Bloc's Blu 80 mm pavers.
Großes, Zweistöckiges Klassisches Haus mit Steinfassade, beiger Fassadenfarbe und Walmdach in Boston
Großes, Zweistöckiges Klassisches Haus mit Steinfassade, beiger Fassadenfarbe und Walmdach in Boston
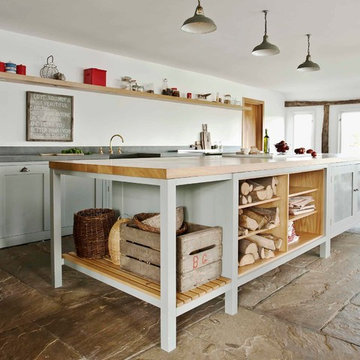
Plain English Design
Landhausstil Küche mit offenen Schränken und Kücheninsel in London
Landhausstil Küche mit offenen Schränken und Kücheninsel in London
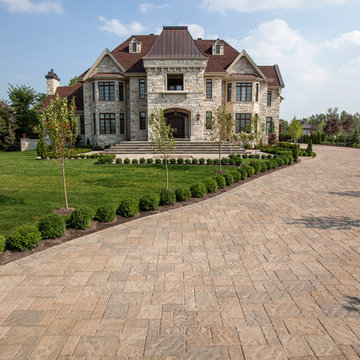
Großes, Dreistöckiges Uriges Einfamilienhaus mit Betonfassade, grauer Fassadenfarbe, Walmdach und Schindeldach in Ottawa
Wohnideen und Einrichtungsideen für Braune Räume
1



















