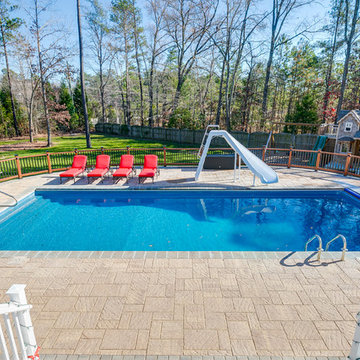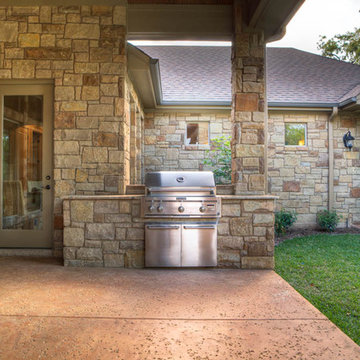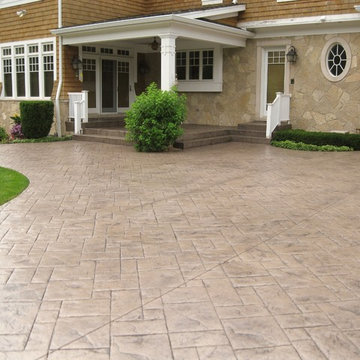Wohnideen und Einrichtungsideen für Räume
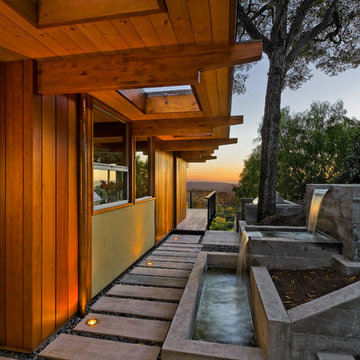
1950’s mid century modern hillside home.
full restoration | addition | modernization.
board formed concrete | clear wood finishes | mid-mod style.
Photography ©Ciro Coelho/ArchitecturalPhoto.com
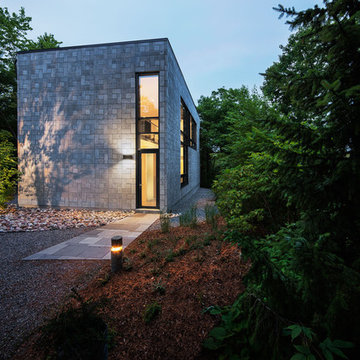
Photolux Studios (Christian Lalonde)
Kleines Modernes Containerhaus mit Steinfassade in Montreal
Kleines Modernes Containerhaus mit Steinfassade in Montreal

Mittelgroße Moderne Haustür mit grauer Haustür, grauer Wandfarbe, Betonboden, Einzeltür und grauem Boden in Sacramento
Finden Sie den richtigen Experten für Ihr Projekt
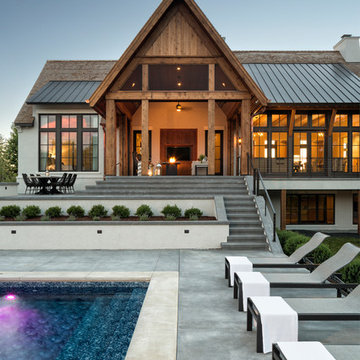
Builder: Hendel Homes
Photo: Landmark Photography
2017 Artisan Home Tour
Landhaus Pool hinter dem Haus in rechteckiger Form mit Betonplatten in Minneapolis
Landhaus Pool hinter dem Haus in rechteckiger Form mit Betonplatten in Minneapolis
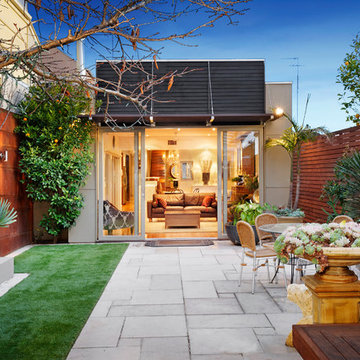
This simple back yard has a variety of materials to add visual variety such as stone walls and pavers, timber slatted fence which is decking ad paint rusted feature walls
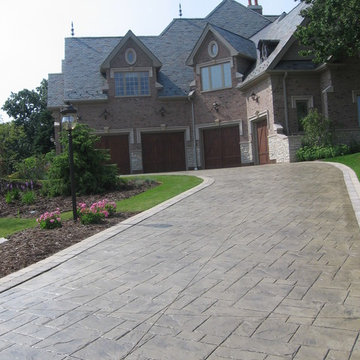
Stamped Concrete Driveway with Brick Paver Ribbon along sides
Klassischer Garten in Chicago
Klassischer Garten in Chicago
Laden Sie die Seite neu, um diese Anzeige nicht mehr zu sehen
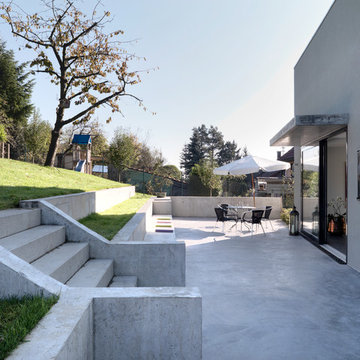
FOTOGRAFIE
Bruno Helbling
Quellenstraße 31
8005 Zürich Switzerland
T +41 44 271 05 21
F +41 44 271 05 31
hello@Helblingfotografie.ch
Große, Unbedeckte Moderne Terrasse hinter dem Haus in Stuttgart
Große, Unbedeckte Moderne Terrasse hinter dem Haus in Stuttgart
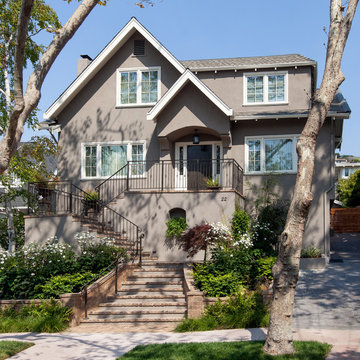
Großes, Dreistöckiges Klassisches Einfamilienhaus mit grauer Fassadenfarbe, Satteldach, Putzfassade und Dachgaube in San Francisco
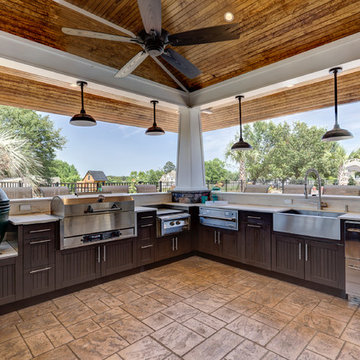
This cabana is truly outdoor living at its best. An outdoor kitchen beside the outdoor living room and pool. With aluminum shutters to block the hot western sun, fans to move the air, and heaters for cool evenings, make the space extremely comfortable. This has become the most used room "in" the house.
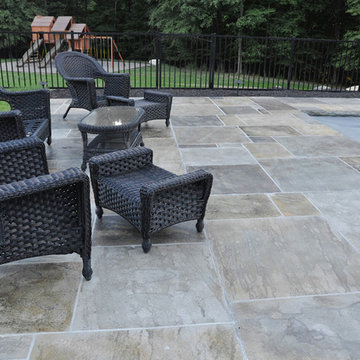
LITHOTEX® Pavecrafters® Pennsylvania Slate. Colored with our LITHOCHROME® Color Hardener, LITHOCHROME® Antiquing Release, and LITHOCHROME® Chermstain® Classic.
© Sika Corporation
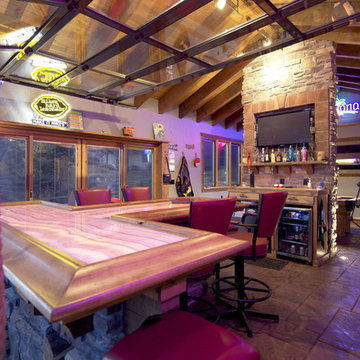
Photo by Tom Grady
Maritime Hausbar mit Bartheke und Arbeitsplatte aus Holz in Omaha
Maritime Hausbar mit Bartheke und Arbeitsplatte aus Holz in Omaha
Laden Sie die Seite neu, um diese Anzeige nicht mehr zu sehen
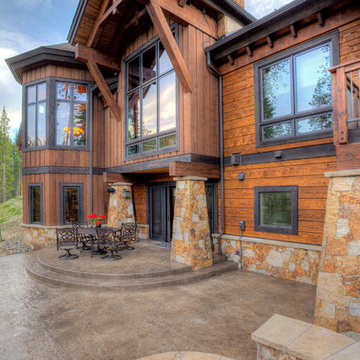
©2012 Darren Edwards Photographs All Rights Reserved
Klassische Holzfassade Haus in Denver
Klassische Holzfassade Haus in Denver
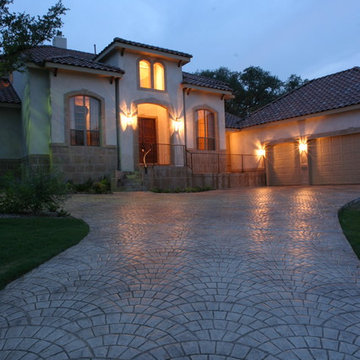
Double Diamond Custom Homes
San Antonio Custom Home Builder-Best of Houzz 2015
Home Builders
Contact: Todd Williams
Location: 20770 Hwy 281 North # 108-607
San Antonio, TX 78258
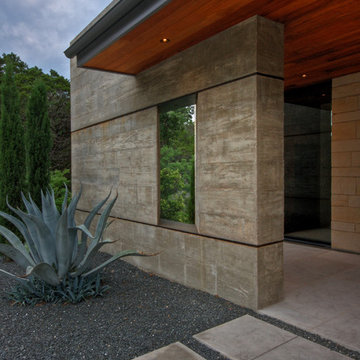
Nestled into sloping topography, the design of this home allows privacy from the street while providing unique vistas throughout the house and to the surrounding hill country and downtown skyline. Layering rooms with each other as well as circulation galleries, insures seclusion while allowing stunning downtown views. The owners' goals of creating a home with a contemporary flow and finish while providing a warm setting for daily life was accomplished through mixing warm natural finishes such as stained wood with gray tones in concrete and local limestone. The home's program also hinged around using both passive and active green features. Sustainable elements include geothermal heating/cooling, rainwater harvesting, spray foam insulation, high efficiency glazing, recessing lower spaces into the hillside on the west side, and roof/overhang design to provide passive solar coverage of walls and windows. The resulting design is a sustainably balanced, visually pleasing home which reflects the lifestyle and needs of the clients.
Photography by Adam Steiner
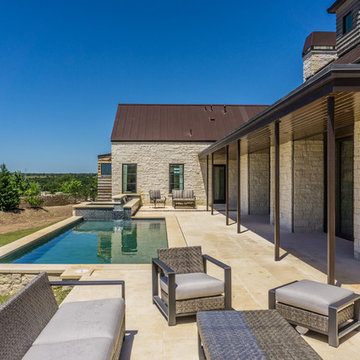
The Vineyard Farmhouse in the Peninsula at Rough Hollow. This 2017 Greater Austin Parade Home was designed and built by Jenkins Custom Homes. Cedar Siding and the Pine for the soffits and ceilings was provided by TimberTown.
Wohnideen und Einrichtungsideen für Räume
Laden Sie die Seite neu, um diese Anzeige nicht mehr zu sehen
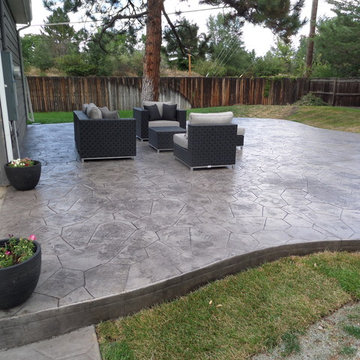
Stamped concrete patio.
Mittelgroßer, Unbedeckter Moderner Patio hinter dem Haus mit Stempelbeton in Denver
Mittelgroßer, Unbedeckter Moderner Patio hinter dem Haus mit Stempelbeton in Denver
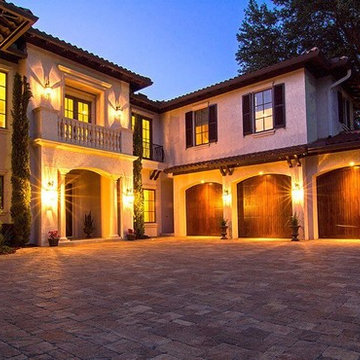
Großes, Zweistöckiges Mediterranes Haus mit Putzfassade, beiger Fassadenfarbe und Walmdach in Tampa
1



















