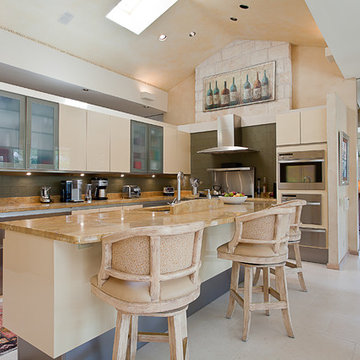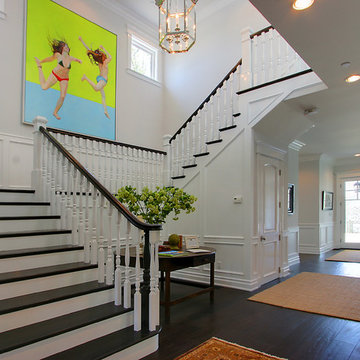Wohnideen und Einrichtungsideen für Graue Räume

The kitchen was stuck in the 1980s with builder stock grade cabinets. It did not have enough space for two cooks to work together comfortably, or to entertain large groups of friends and family. The lighting and wall colors were also dated and made the small kitchen feel even smaller.
By removing some walls between the kitchen and dining room, relocating a pantry closet,, and extending the kitchen footprint into a tiny home office on one end where the new spacious pantry and a built-in desk now reside, and about 4 feet into the family room to accommodate two beverage refrigerators and glass front cabinetry to be used as a bar serving space, the client now has the kitchen they have been dreaming about for years.
Steven Kaye Photography
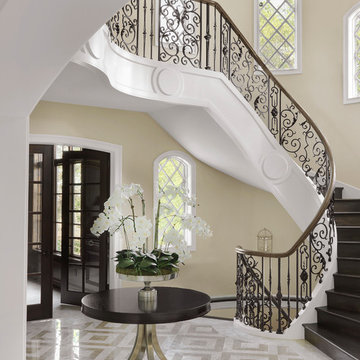
Alise O'Brien Photography
Gewendelte Klassische Holztreppe mit Holz-Setzstufen und Mix-Geländer in St. Louis
Gewendelte Klassische Holztreppe mit Holz-Setzstufen und Mix-Geländer in St. Louis

Bob Narod
Zweizeilige Klassische Hausbar mit Bartheke, Schrankfronten mit vertiefter Füllung, dunklen Holzschränken, Küchenrückwand in Braun, beigem Boden und brauner Arbeitsplatte in Washington, D.C.
Zweizeilige Klassische Hausbar mit Bartheke, Schrankfronten mit vertiefter Füllung, dunklen Holzschränken, Küchenrückwand in Braun, beigem Boden und brauner Arbeitsplatte in Washington, D.C.

Josh Caldwell Photography
Multifunktionaler Klassischer Fitnessraum mit beiger Wandfarbe, Teppichboden und braunem Boden in Denver
Multifunktionaler Klassischer Fitnessraum mit beiger Wandfarbe, Teppichboden und braunem Boden in Denver
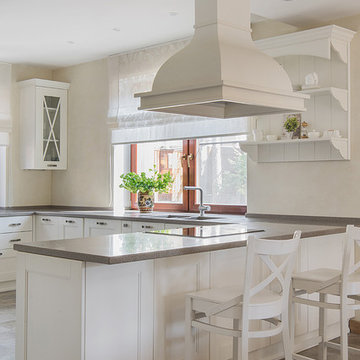
Кухня с "островом" для завтрака.
Klassische Wohnküche in U-Form mit Doppelwaschbecken, Schrankfronten mit vertiefter Füllung, weißen Schränken, Halbinsel, braunem Boden und grauer Arbeitsplatte in Moskau
Klassische Wohnküche in U-Form mit Doppelwaschbecken, Schrankfronten mit vertiefter Füllung, weißen Schränken, Halbinsel, braunem Boden und grauer Arbeitsplatte in Moskau

Built in the 1920's, this home's kitchen was small and in desperate need of a re-do (see before pics!!). Load bearing walls prevented us from opening up the space entirely, so a compromise was made to open up a pass thru to their back entry room. The result was more than the homeowner's could have dreamed of. The extra light, space and kitchen storage turned a once dingy kitchen in to the kitchen of their dreams.
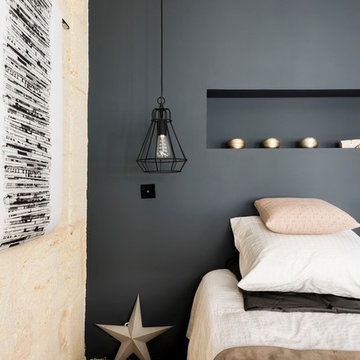
Mur de pierres bordelaises restaurées - Mur gris bleuté avec alcove en guise de tête de lit - suspensions de chaque cotés du lit -
Mittelgroßes Nordisches Hauptschlafzimmer ohne Kamin mit blauer Wandfarbe und hellem Holzboden in Bordeaux
Mittelgroßes Nordisches Hauptschlafzimmer ohne Kamin mit blauer Wandfarbe und hellem Holzboden in Bordeaux

Jack Michaud Photography
Klassisches Arbeitszimmer mit Studio, braunem Holzboden, Einbau-Schreibtisch, braunem Boden und grauer Wandfarbe in Portland Maine
Klassisches Arbeitszimmer mit Studio, braunem Holzboden, Einbau-Schreibtisch, braunem Boden und grauer Wandfarbe in Portland Maine
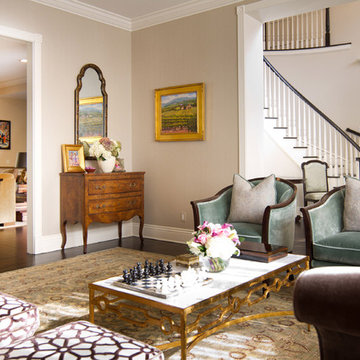
Photos by Erika Bierman Photography
www.erikabiermanphotography.com
Klassisches Wohnzimmer mit beiger Wandfarbe in Los Angeles
Klassisches Wohnzimmer mit beiger Wandfarbe in Los Angeles

Harvey Smith Photography
Klassischer Kraftraum mit beiger Wandfarbe, dunklem Holzboden und braunem Boden in Orlando
Klassischer Kraftraum mit beiger Wandfarbe, dunklem Holzboden und braunem Boden in Orlando

Pam Singleton Photography
Klassisches Wohnzimmer mit beiger Wandfarbe und Kamin in Phoenix
Klassisches Wohnzimmer mit beiger Wandfarbe und Kamin in Phoenix

Living room. Use of Mirrors to extend the space.
This apartment is designed by Black and Milk Interior Design. They specialise in Modern Interiors for Modern London Homes. https://blackandmilk.co.uk
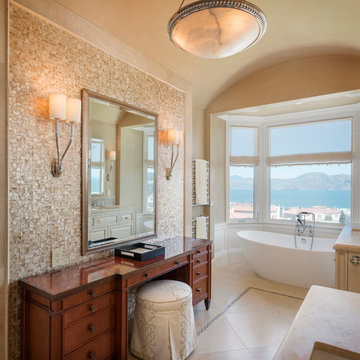
Klassisches Badezimmer mit dunklen Holzschränken, freistehender Badewanne, beigen Fliesen, beiger Wandfarbe und Schrankfronten mit vertiefter Füllung in San Francisco
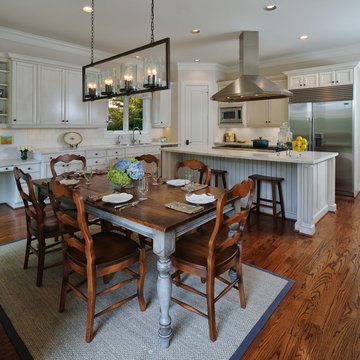
Kitchen | Photo Credit: Miro Dvorscak
Klassische Wohnküche mit weißen Schränken, Küchenrückwand in Weiß und Küchengeräten aus Edelstahl in Houston
Klassische Wohnküche mit weißen Schränken, Küchenrückwand in Weiß und Küchengeräten aus Edelstahl in Houston

We designed this bathroom makeover for an episode of Bath Crashers on DIY. This is how they described the project: "A dreary gray bathroom gets a 180-degree transformation when Matt and his crew crash San Francisco. The space becomes a personal spa with an infinity tub that has a view of the Golden Gate Bridge. Marble floors and a marble shower kick up the luxury factor, and a walnut-plank wall adds richness to warm the space. To top off this makeover, the Bath Crashers team installs a 10-foot onyx countertop that glows at the flip of a switch." This was a lot of fun to participate in. Note the ceiling mounted tub filler. Photos by Mark Fordelon
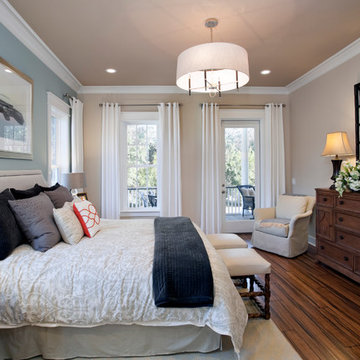
model home, engineered bamboo floor,
Klassisches Schlafzimmer mit Bambusparkett und blauer Wandfarbe in Charleston
Klassisches Schlafzimmer mit Bambusparkett und blauer Wandfarbe in Charleston
Wohnideen und Einrichtungsideen für Graue Räume
1




















