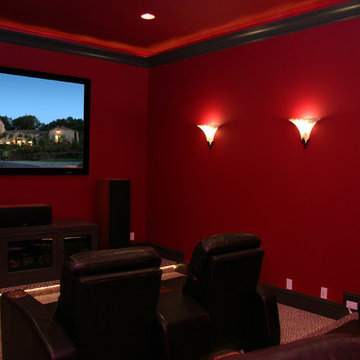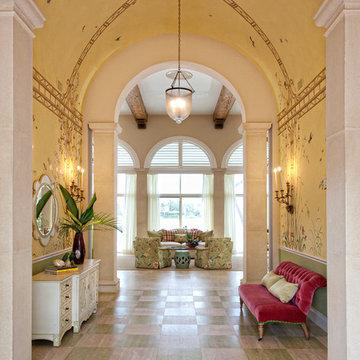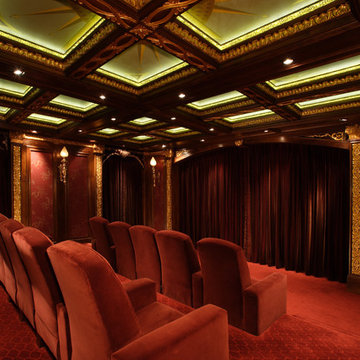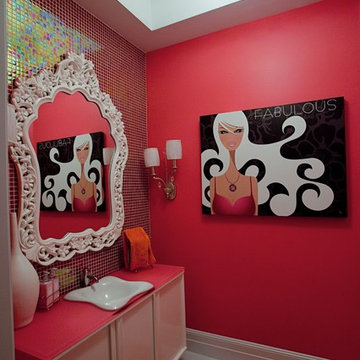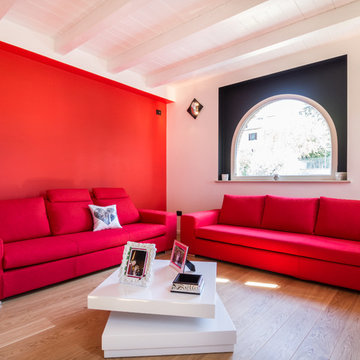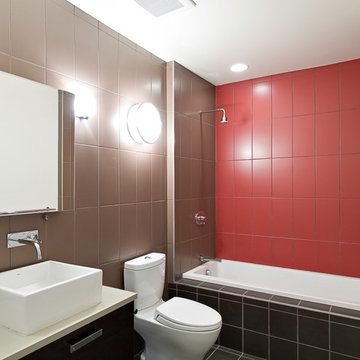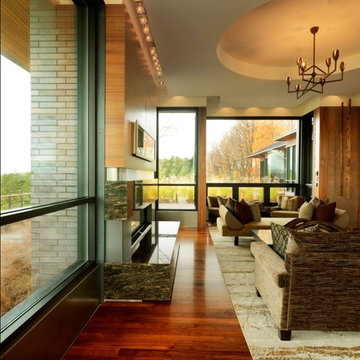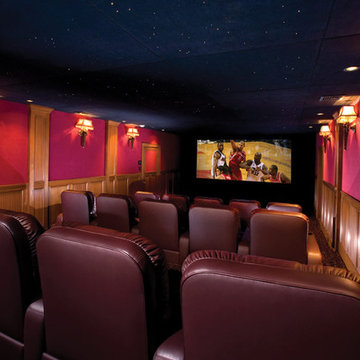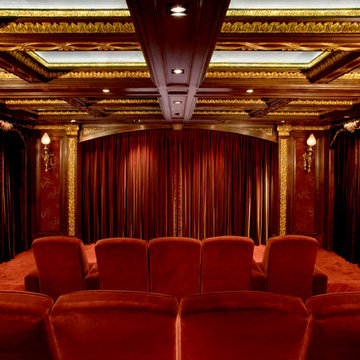Wohnideen und Einrichtungsideen für Rote Räume
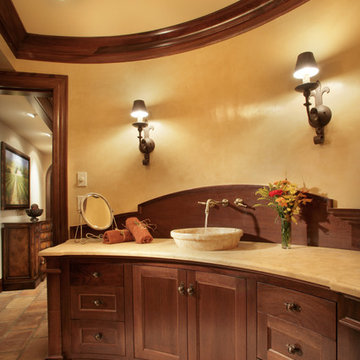
Photo by Phillip Mueller
Klassisches Badezimmer mit Aufsatzwaschbecken, Schrankfronten mit vertiefter Füllung und hellbraunen Holzschränken in Minneapolis
Klassisches Badezimmer mit Aufsatzwaschbecken, Schrankfronten mit vertiefter Füllung und hellbraunen Holzschränken in Minneapolis
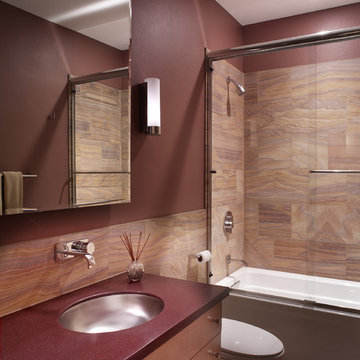
Photo by Robin Stancliff Photography.
Sandstone tiles evoke the colors of an Arizona sunset.
Modernes Badezimmer mit Unterbauwaschbecken, flächenbündigen Schrankfronten und Duschbadewanne in Phoenix
Modernes Badezimmer mit Unterbauwaschbecken, flächenbündigen Schrankfronten und Duschbadewanne in Phoenix
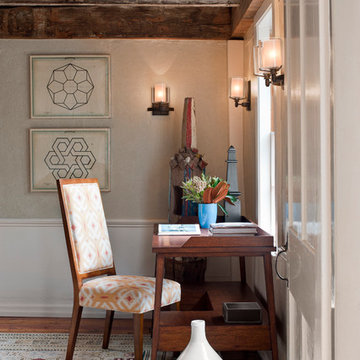
Mittelgroßes Modernes Arbeitszimmer mit grauer Wandfarbe, dunklem Holzboden, freistehendem Schreibtisch und Arbeitsplatz in Boston
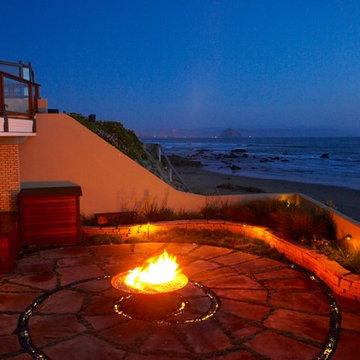
Jeffrey Gordon Smith Landscape Architecture
Maritimer Patio mit Feuerstelle in San Luis Obispo
Maritimer Patio mit Feuerstelle in San Luis Obispo

Modernes Badezimmer mit integriertem Waschbecken, flächenbündigen Schrankfronten, Badewanne in Nische, Duschbadewanne, roten Schränken, rosa Wandfarbe und Duschvorhang-Duschabtrennung in Minneapolis
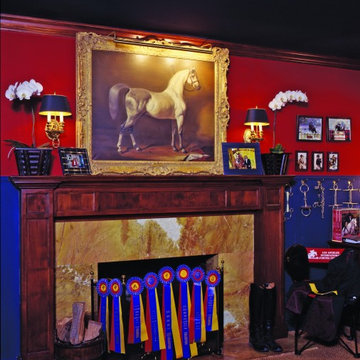
Red cotton upholstered walls, mahogany fireplace mantle with a fabulous horse pinting above is the perfect backdrop for this equestrian client's champion ribbons.
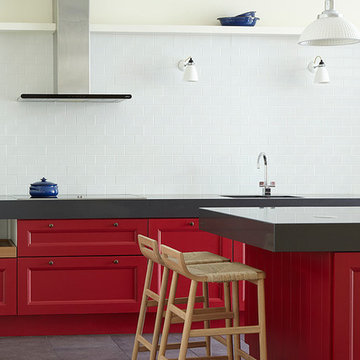
Klassische Küche mit Schrankfronten mit vertiefter Füllung, roten Schränken, Küchenrückwand in Weiß, Rückwand aus Metrofliesen, Küchengeräten aus Edelstahl und Kücheninsel in Dublin
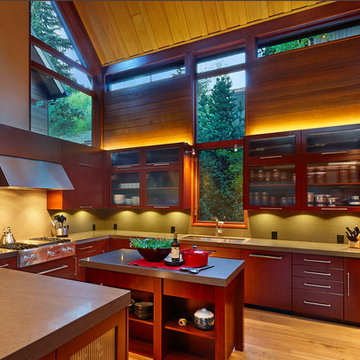
Robert Millman
Moderne Küche in U-Form mit Unterbauwaschbecken, flächenbündigen Schrankfronten, dunklen Holzschränken und Küchengeräten aus Edelstahl in Denver
Moderne Küche in U-Form mit Unterbauwaschbecken, flächenbündigen Schrankfronten, dunklen Holzschränken und Küchengeräten aus Edelstahl in Denver
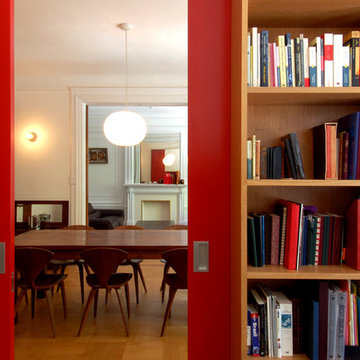
Stuart Basseches
Modernes Esszimmer mit weißer Wandfarbe und braunem Holzboden in New York
Modernes Esszimmer mit weißer Wandfarbe und braunem Holzboden in New York
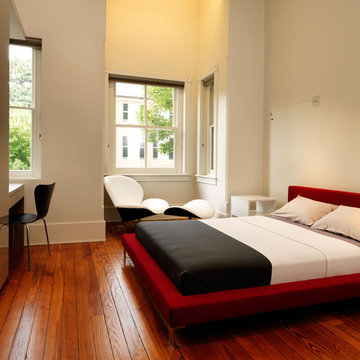
When man's aspiration is the sky, the ground is only a resistance. - Sverre Fehn In this renovation, a conventional masonry row house is opened up to the sky, with a light, airy interior. The original floor plan was completely transformed for more efficient function and a greater sense of spatial connection, both vertically and horizontally. From a grounded lower level, with concrete, cork, and warm finishes, an abstract composition of crisp forms emerges. The kitchen sits at the center of the house as a hearth, establishing the line between dark and light, illustrated through wenge base cabinets with light anigre above. Service spaces such as bathrooms and closets are hidden within the thickness of walls, contributing to the overall simplicity of the design. A new central staircase serves as the backbone of the composition, bordered by a cable wall tensioned top and bottom, connecting the solid base of the house with the light steel structure above. A glass roof hovers overhead, as gravity recedes and walls seem to rise up and float. The overall effect is clean and minimal, transforming vertically from dark to light, warm to cool, grounded to weightless, and culminating in a space composed of line and plane, shadows and light.
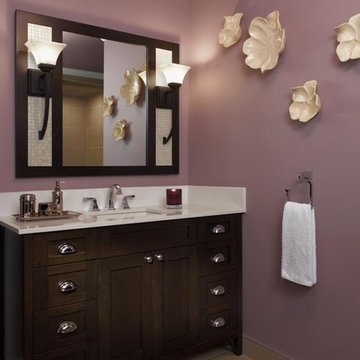
© photo by bethsingerphotographer.com
Modernes Badezimmer mit Unterbauwaschbecken und lila Wandfarbe in Detroit
Modernes Badezimmer mit Unterbauwaschbecken und lila Wandfarbe in Detroit
Wohnideen und Einrichtungsideen für Rote Räume
2



















