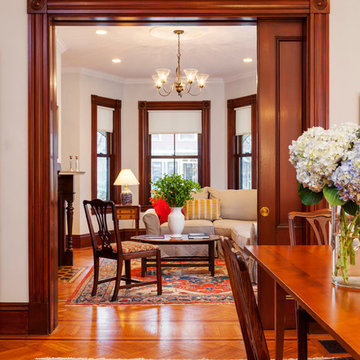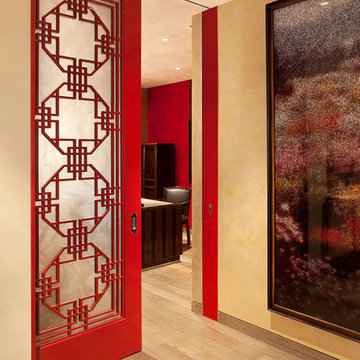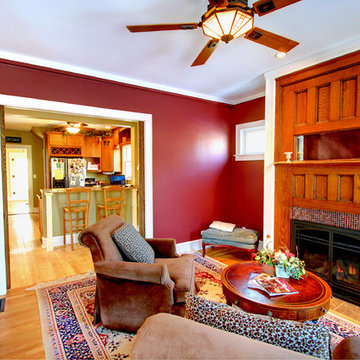Wohnideen und Einrichtungsideen für Rote Räume
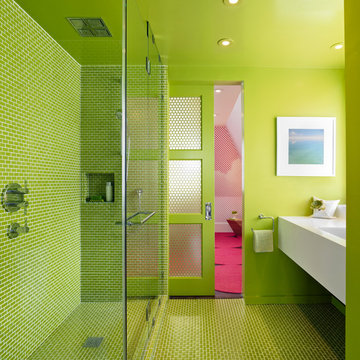
photo by Bruce Damonte
Modernes Badezimmer mit grünen Fliesen und weißer Waschtischplatte in San Francisco
Modernes Badezimmer mit grünen Fliesen und weißer Waschtischplatte in San Francisco
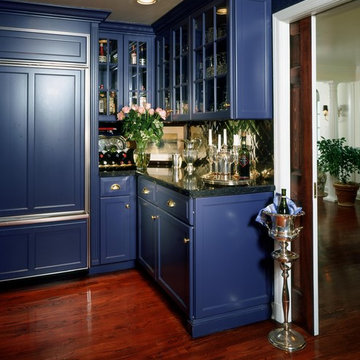
Klassische Küche mit Glasfronten, blauen Schränken, Elektrogeräten mit Frontblende und Rückwand aus Metallfliesen in Newark

Free ebook, Creating the Ideal Kitchen. DOWNLOAD NOW
This young family of four came in right after closing on their house and with a new baby on the way. Our goal was to complete the project prior to baby’s arrival so this project went on the expedite track. The beautiful 1920’s era brick home sits on a hill in a very picturesque neighborhood, so we were eager to give it the kitchen it deserves. The clients’ dream kitchen included pro-style appliances, a large island with seating for five and a kitchen that feels appropriate to the home’s era but that also is fresh and modern. They explicitly stated they did not want a “cookie cutter” design, so we took that to heart.
The key challenge was to fit in all of the items on their wish given the room’s constraints. We eliminated an existing breakfast area and bay window and incorporated that area into the kitchen. The bay window was bricked in, and to compensate for the loss of seating, we widened the opening between the kitchen and formal dining room for more of an open concept plan.
The ceiling in the original kitchen is about a foot lower than the rest of the house, and once it was determined that it was to hide pipes and other mechanicals, we reframed a large tray over the island and left the rest of the ceiling as is. Clad in walnut planks, the tray provides an interesting feature and ties in with the custom walnut and plaster hood.
The space feels modern yet appropriate to its Tudor roots. The room boasts large family friendly appliances, including a beverage center and cooktop/double oven combination. Soft white inset cabinets paired with a slate gray island provide a gentle backdrop to the multi-toned island top, a color echoed in the backsplash tile. The handmade subway tile has a textured pattern at the cooktop, and large pendant lights add more than a bit of drama to the room.
Designed by: Susan Klimala, CKD, CBD
Photography by: Mike Kaskel
For more information on kitchen and bath design ideas go to: www.kitchenstudio-ge.com
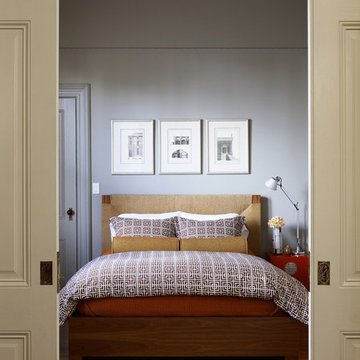
Photos Courtesy of Sharon Risedorph & Michelle Wilson (Sunset Books)
Klassisches Schlafzimmer mit grauer Wandfarbe, braunem Holzboden und beigem Boden in San Francisco
Klassisches Schlafzimmer mit grauer Wandfarbe, braunem Holzboden und beigem Boden in San Francisco
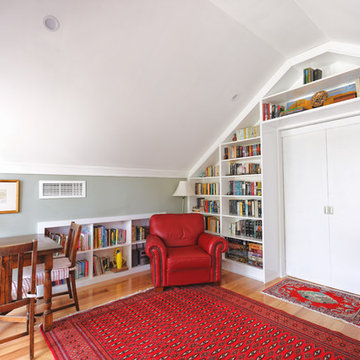
Sam Perejuan Photographics
Kleines Klassisches Arbeitszimmer mit Arbeitsplatz, hellem Holzboden und freistehendem Schreibtisch in Perth
Kleines Klassisches Arbeitszimmer mit Arbeitsplatz, hellem Holzboden und freistehendem Schreibtisch in Perth
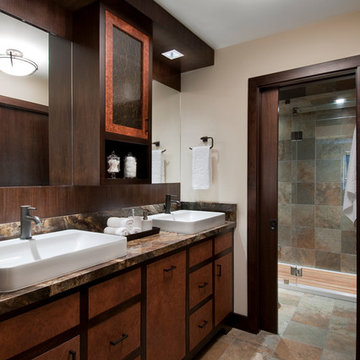
Crystal Waye Photography
Großes Modernes Badezimmer mit Aufsatzwaschbecken, hellbraunen Holzschränken, Marmor-Waschbecken/Waschtisch, Toilette mit Aufsatzspülkasten, farbigen Fliesen, beiger Wandfarbe, Schieferboden, Schieferfliesen und flächenbündigen Schrankfronten in San Francisco
Großes Modernes Badezimmer mit Aufsatzwaschbecken, hellbraunen Holzschränken, Marmor-Waschbecken/Waschtisch, Toilette mit Aufsatzspülkasten, farbigen Fliesen, beiger Wandfarbe, Schieferboden, Schieferfliesen und flächenbündigen Schrankfronten in San Francisco
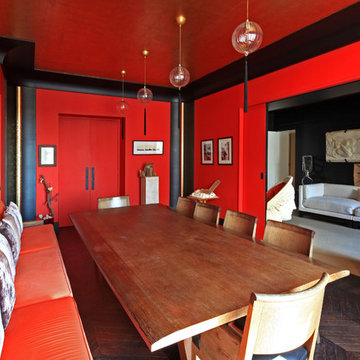
©XavierMUYARD
Asiatisches Esszimmer mit roter Wandfarbe und dunklem Holzboden in Paris
Asiatisches Esszimmer mit roter Wandfarbe und dunklem Holzboden in Paris
Wohnideen und Einrichtungsideen für Rote Räume
1



















