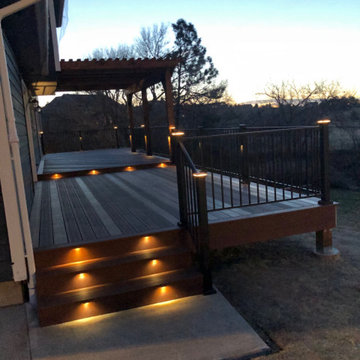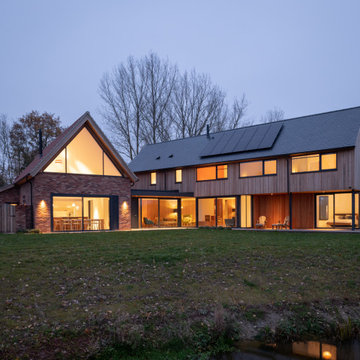Wohnideen und Einrichtungsideen für Schwarze Große Räume

Chrome wall hung faucets with plaster shower walls and a porcelain tub under a wicker light fixture.
Großes Maritimes Badezimmer En Suite mit hellen Holzschränken, freistehender Badewanne, Eckdusche, Toilette mit Aufsatzspülkasten, weißen Fliesen, weißer Wandfarbe, Porzellan-Bodenfliesen, Unterbauwaschbecken, Quarzit-Waschtisch, weißem Boden, Falttür-Duschabtrennung, weißer Waschtischplatte, Doppelwaschbecken, eingebautem Waschtisch und flächenbündigen Schrankfronten in Orange County
Großes Maritimes Badezimmer En Suite mit hellen Holzschränken, freistehender Badewanne, Eckdusche, Toilette mit Aufsatzspülkasten, weißen Fliesen, weißer Wandfarbe, Porzellan-Bodenfliesen, Unterbauwaschbecken, Quarzit-Waschtisch, weißem Boden, Falttür-Duschabtrennung, weißer Waschtischplatte, Doppelwaschbecken, eingebautem Waschtisch und flächenbündigen Schrankfronten in Orange County
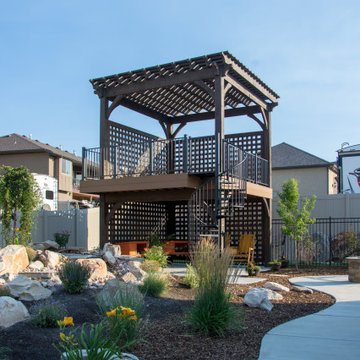
Two-story deck pergola with privacy lattices, metal railings and spiral staircase. It also features integrated outdoor power posts to charge your smartphones, tablets, and other USB devices, while you watch movies on your outdoor TV.
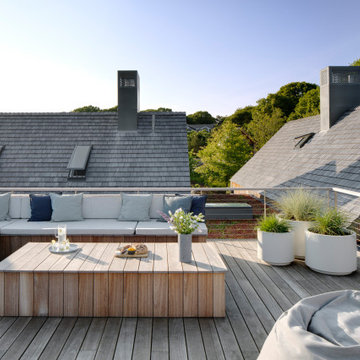
Rooftop Lounge Area
Große, Unbedeckte Moderne Dachterrasse im Dach in Boston
Große, Unbedeckte Moderne Dachterrasse im Dach in Boston
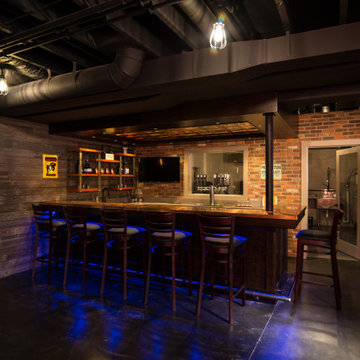
In this project, Rochman Design Build converted an unfinished basement of a new Ann Arbor home into a stunning home pub and entertaining area, with commercial grade space for the owners' craft brewing passion. The feel is that of a speakeasy as a dark and hidden gem found in prohibition time. The materials include charcoal stained concrete floor, an arched wall veneered with red brick, and an exposed ceiling structure painted black. Bright copper is used as the sparkling gem with a pressed-tin-type ceiling over the bar area, which seats 10, copper bar top and concrete counters. Old style light fixtures with bare Edison bulbs, well placed LED accent lights under the bar top, thick shelves, steel supports and copper rivet connections accent the feel of the 6 active taps old-style pub. Meanwhile, the brewing room is splendidly modern with large scale brewing equipment, commercial ventilation hood, wash down facilities and specialty equipment. A large window allows a full view into the brewing room from the pub sitting area. In addition, the space is large enough to feel cozy enough for 4 around a high-top table or entertain a large gathering of 50. The basement remodel also includes a wine cellar, a guest bathroom and a room that can be used either as guest room or game room, and a storage area.

Cross-Fit Gym for all of your exercise needs.
Photos: Reel Tour Media
Multifunktionaler, Großer Moderner Fitnessraum mit weißer Wandfarbe, Vinylboden, schwarzem Boden und Kassettendecke in Chicago
Multifunktionaler, Großer Moderner Fitnessraum mit weißer Wandfarbe, Vinylboden, schwarzem Boden und Kassettendecke in Chicago

Kitchen of modern luxury farmhouse in Pass Christian Mississippi photographed for Watters Architecture by Birmingham Alabama based architectural and interiors photographer Tommy Daspit.

[Our Clients]
We were so excited to help these new homeowners re-envision their split-level diamond in the rough. There was so much potential in those walls, and we couldn’t wait to delve in and start transforming spaces. Our primary goal was to re-imagine the main level of the home and create an open flow between the space. So, we started by converting the existing single car garage into their living room (complete with a new fireplace) and opening up the kitchen to the rest of the level.
[Kitchen]
The original kitchen had been on the small side and cut-off from the rest of the home, but after we removed the coat closet, this kitchen opened up beautifully. Our plan was to create an open and light filled kitchen with a design that translated well to the other spaces in this home, and a layout that offered plenty of space for multiple cooks. We utilized clean white cabinets around the perimeter of the kitchen and popped the island with a spunky shade of blue. To add a real element of fun, we jazzed it up with the colorful escher tile at the backsplash and brought in accents of brass in the hardware and light fixtures to tie it all together. Through out this home we brought in warm wood accents and the kitchen was no exception, with its custom floating shelves and graceful waterfall butcher block counter at the island.
[Dining Room]
The dining room had once been the home’s living room, but we had other plans in mind. With its dramatic vaulted ceiling and new custom steel railing, this room was just screaming for a dramatic light fixture and a large table to welcome one-and-all.
[Living Room]
We converted the original garage into a lovely little living room with a cozy fireplace. There is plenty of new storage in this space (that ties in with the kitchen finishes), but the real gem is the reading nook with two of the most comfortable armchairs you’ve ever sat in.
[Master Suite]
This home didn’t originally have a master suite, so we decided to convert one of the bedrooms and create a charming suite that you’d never want to leave. The master bathroom aesthetic quickly became all about the textures. With a sultry black hex on the floor and a dimensional geometric tile on the walls we set the stage for a calm space. The warm walnut vanity and touches of brass cozy up the space and relate with the feel of the rest of the home. We continued the warm wood touches into the master bedroom, but went for a rich accent wall that elevated the sophistication level and sets this space apart.
[Hall Bathroom]
The floor tile in this bathroom still makes our hearts skip a beat. We designed the rest of the space to be a clean and bright white, and really let the lovely blue of the floor tile pop. The walnut vanity cabinet (complete with hairpin legs) adds a lovely level of warmth to this bathroom, and the black and brass accents add the sophisticated touch we were looking for.
[Office]
We loved the original built-ins in this space, and knew they needed to always be a part of this house, but these 60-year-old beauties definitely needed a little help. We cleaned up the cabinets and brass hardware, switched out the formica counter for a new quartz top, and painted wall a cheery accent color to liven it up a bit. And voila! We have an office that is the envy of the neighborhood.

Großer, Unbedeckter Moderner Patio im Innenhof mit Feuerstelle und Natursteinplatten in Denver

Großes, Dreistöckiges Uriges Haus mit Mix-Fassade, bunter Fassadenfarbe, Satteldach, Schindeldach und grauem Dach in Denver

Modern Farmhouse with elegant and luxury touches.
Großes, Repräsentatives, Offenes Klassisches Wohnzimmer ohne Kamin mit schwarzer Wandfarbe, Multimediawand, hellem Holzboden und beigem Boden in Los Angeles
Großes, Repräsentatives, Offenes Klassisches Wohnzimmer ohne Kamin mit schwarzer Wandfarbe, Multimediawand, hellem Holzboden und beigem Boden in Los Angeles

Großes Klassisches Badezimmer En Suite mit Schrankfronten mit vertiefter Füllung, hellbraunen Holzschränken, Duschnische, schwarzer Wandfarbe, Mosaik-Bodenfliesen, Unterbauwaschbecken, buntem Boden, Falttür-Duschabtrennung, weißer Waschtischplatte, Doppelwaschbecken, eingebautem Waschtisch und Holzdielenwänden in Boston

Große Klassische Küche in L-Form mit Unterbauwaschbecken, Schrankfronten im Shaker-Stil, weißen Schränken, Marmor-Arbeitsplatte, Küchenrückwand in Weiß, Rückwand aus Metrofliesen, Küchengeräten aus Edelstahl, braunem Holzboden, Kücheninsel, braunem Boden, weißer Arbeitsplatte und Kassettendecke in Dallas
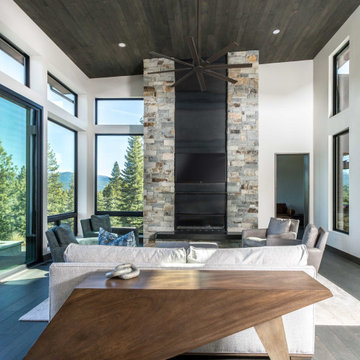
Großes, Offenes Klassisches Wohnzimmer mit weißer Wandfarbe, dunklem Holzboden, Kamin, Kaminumrandung aus Stein, TV-Wand und schwarzem Boden in Sacramento
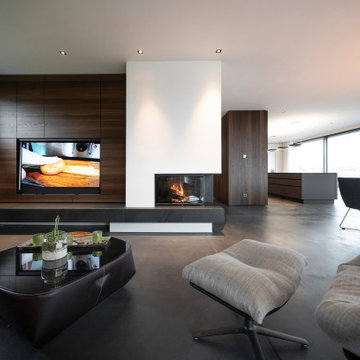
Großes, Offenes Modernes Wohnzimmer mit weißer Wandfarbe, Betonboden, Eckkamin, verputzter Kaminumrandung, verstecktem TV und grauem Boden in Stuttgart

The bathroom gets integrated sound, and fully dimmable smart lighting. Great for when you want some music in the morning or don't want to be jarred awake in the night with the lights at 100% brightness.

Blue is the go-to color this year and it is featured on the island. White raised panel cabinets with lighted upper glass doors. Major lighting changes include recessed can lighting and pendant lights over the island. Saddle bar stools. Island seats five. Calcutta Classique Quartz countertops are on the oversized island and surrounding cabinets. Induction cooktop, Convection, and Steam oven are some of the appliance package. Hickory plank hardwood provides a beautiful floor. Two large porcelain farmhouse sinks for two working prep stations.

Großes Modernes Badezimmer En Suite mit flächenbündigen Schrankfronten, dunklen Holzschränken, freistehender Badewanne, Nasszelle, weißen Fliesen, weißer Wandfarbe, Mosaik-Bodenfliesen, Unterbauwaschbecken, weißem Boden, Falttür-Duschabtrennung, grauer Waschtischplatte, Doppelwaschbecken, schwebendem Waschtisch, Marmor-Waschbecken/Waschtisch und gewölbter Decke in Los Angeles
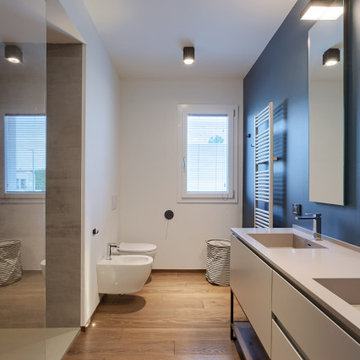
Großes Modernes Duschbad mit grauen Schränken, Duschnische, Wandtoilette, weißer Wandfarbe, braunem Holzboden, integriertem Waschbecken, beigem Boden, grauer Waschtischplatte und flächenbündigen Schrankfronten in Bologna
Wohnideen und Einrichtungsideen für Schwarze Große Räume
13



















