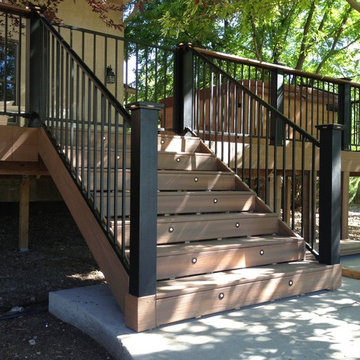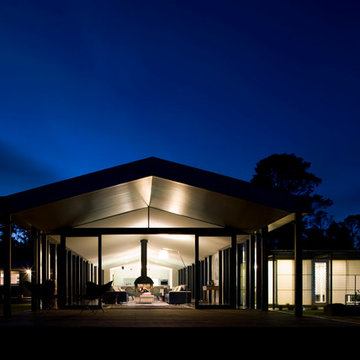Wohnideen und Einrichtungsideen für Schwarze Große Räume

Große, Offene Klassische Küche in L-Form mit Kücheninsel, Unterbauwaschbecken, Schrankfronten mit vertiefter Füllung, weißen Schränken, dunklem Holzboden, Granit-Arbeitsplatte, Küchenrückwand in Braun, Küchengeräten aus Edelstahl und braunem Boden in Minneapolis

Mark Lohman
Großes Klassisches Mädchenzimmer mit lila Wandfarbe, gebeiztem Holzboden, Schlafplatz und buntem Boden in Los Angeles
Großes Klassisches Mädchenzimmer mit lila Wandfarbe, gebeiztem Holzboden, Schlafplatz und buntem Boden in Los Angeles
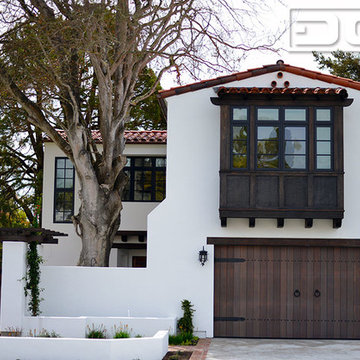
Santa Cruz, CA - This custom architectural garage door and gate project in the Northern California area was designed in a Spanish Colonial style and crafted by hand to capture that charming appeal of old world door craftsmanship found throughout Europe. The custom home was exquisitely built without sparing a single detail that would engulf the Spanish Colonial authentic architectural design. Beautiful, hand-selected terracotta roof tiles and white plastered walls just like in historical homes in Colonial Spain were used for this home construction, not to mention the wooden beam detailing particularly on the bay window above the garage. All these authentic Spanish Colonial architectural elements made this home the perfect backdrop for our custom Spanish Colonial Garage Doors and Gates.

Kitchen with Cobsa White Crackle Back Splash with Brick Pattern Inset, White Cabinetry by Showcase Kitchens Inc, Taccoa Sandpoint Wood Flooring, Granite by The Granite Company

Unbedeckter, Großer Moderner Patio hinter dem Haus mit Betonplatten in San Francisco

Ground view of deck. Outwardly visible structural elements are wrapped in pVC. Photo Credit: Johnna Harrison
Große Klassische Pergola Terrasse hinter dem Haus, in der 1. Etage mit Outdoor-Küche in Washington, D.C.
Große Klassische Pergola Terrasse hinter dem Haus, in der 1. Etage mit Outdoor-Küche in Washington, D.C.
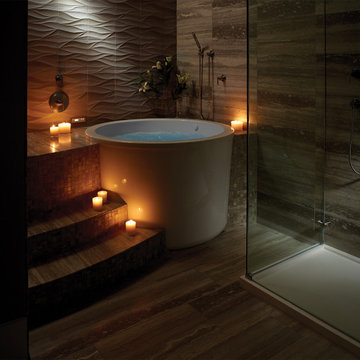
Master bath - angle 2. MTI Jasmine 3 freestanding tub. Generously deep and available as soaker or air bath.
Tub and shower base handcrafted in the USA. Stone floor and walls by Artistic Tile. Mosaic risers on steps by Artistic Tile. Grohe faucetry.
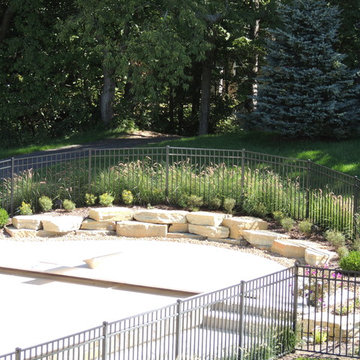
54" high black ornamental aluminum three rail pool fence
Großer Pool hinter dem Haus in rechteckiger Form in Grand Rapids
Großer Pool hinter dem Haus in rechteckiger Form in Grand Rapids

Craig Westerman
Große Klassische Terrassenüberdachung aus Holz hinter dem Haus mit Mix-Geländer in Baltimore
Große Klassische Terrassenüberdachung aus Holz hinter dem Haus mit Mix-Geländer in Baltimore

The family room, including the kitchen and breakfast area, features stunning indirect lighting, a fire feature, stacked stone wall, art shelves and a comfortable place to relax and watch TV.
Photography: Mark Boisclair

The brief for this project was for the house to be at one with its surroundings.
Integrating harmoniously into its coastal setting a focus for the house was to open it up to allow the light and sea breeze to breathe through the building. The first floor seems almost to levitate above the landscape by minimising the visual bulk of the ground floor through the use of cantilevers and extensive glazing. The contemporary lines and low lying form echo the rolling country in which it resides.

Large open floor plan in basement with full built-in bar, fireplace, game room and seating for all sorts of activities. Cabinetry at the bar provided by Brookhaven Cabinetry manufactured by Wood-Mode Cabinetry. Cabinetry is constructed from maple wood and finished in an opaque finish. Glass front cabinetry includes reeded glass for privacy. Bar is over 14 feet long and wrapped in wainscot panels. Although not shown, the interior of the bar includes several undercounter appliances: refrigerator, dishwasher drawer, microwave drawer and refrigerator drawers; all, except the microwave, have decorative wood panels.

Luxurious master bath done in neutral tones and natural textures. Zen like harmony between tile,glass and stone make this an enviable retreat.
2010 A-List Award for Best Home Remodel

Photos by Spacecrafting
Geschlossene, Große Klassische Küche in L-Form mit Landhausspüle, weißen Schränken, Küchengeräten aus Edelstahl, Speckstein-Arbeitsplatte, Kücheninsel, dunklem Holzboden, braunem Boden und Schrankfronten im Shaker-Stil in Minneapolis
Geschlossene, Große Klassische Küche in L-Form mit Landhausspüle, weißen Schränken, Küchengeräten aus Edelstahl, Speckstein-Arbeitsplatte, Kücheninsel, dunklem Holzboden, braunem Boden und Schrankfronten im Shaker-Stil in Minneapolis
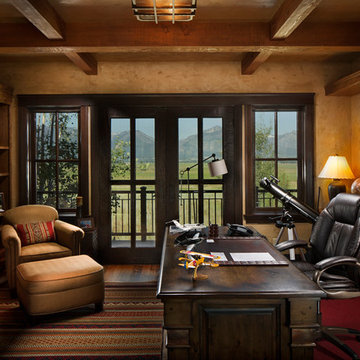
Großes Uriges Arbeitszimmer ohne Kamin mit beiger Wandfarbe, dunklem Holzboden, freistehendem Schreibtisch, Arbeitsplatz und braunem Boden in Sonstige

kitchendesigns.com
Designed by Mario Mulea at Kitchen Designs by Ken Kelly, Inc.
Cabinetry: Brookhaven by Wood Mode
Große Klassische Wohnküche in U-Form mit Schrankfronten mit vertiefter Füllung, schwarzen Schränken, Küchenrückwand in Beige, schwarzen Elektrogeräten, braunem Holzboden und Kücheninsel in New York
Große Klassische Wohnküche in U-Form mit Schrankfronten mit vertiefter Füllung, schwarzen Schränken, Küchenrückwand in Beige, schwarzen Elektrogeräten, braunem Holzboden und Kücheninsel in New York
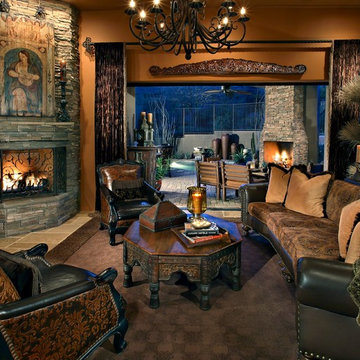
Pam Singleton/Image Photography
Großes, Offenes, Repräsentatives, Fernseherloses Mediterranes Wohnzimmer mit Eckkamin, Travertin, Kaminumrandung aus Stein, beigem Boden und brauner Wandfarbe in Phoenix
Großes, Offenes, Repräsentatives, Fernseherloses Mediterranes Wohnzimmer mit Eckkamin, Travertin, Kaminumrandung aus Stein, beigem Boden und brauner Wandfarbe in Phoenix

Surrounded by permanently protected open space in the historic winemaking area of the South Livermore Valley, this house presents a weathered wood barn to the road, and has metal-clad sheds behind. The design process was driven by the metaphor of an old farmhouse that had been incrementally added to over the years. The spaces open to expansive views of vineyards and unspoiled hills.
Erick Mikiten, AIA
Wohnideen und Einrichtungsideen für Schwarze Große Räume
6



















