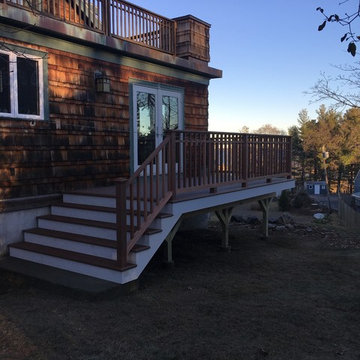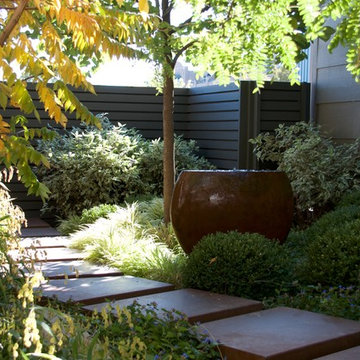Wohnideen und Einrichtungsideen für Schwarze Kleine Räume

Living room looking towards the North Cascades.
Image by Steve Brousseau
Offenes, Kleines Industrial Wohnzimmer mit weißer Wandfarbe, Betonboden, Kaminofen, grauem Boden und verputzter Kaminumrandung in Seattle
Offenes, Kleines Industrial Wohnzimmer mit weißer Wandfarbe, Betonboden, Kaminofen, grauem Boden und verputzter Kaminumrandung in Seattle

Wainscoting has a reputation as a rustic material, but it can also be stylishly incorporated into more sophisticated spaces, as seen here. To add texture and height to this contemporary living room, we chose beaded HDF panels with a 4'' linear motif. Each
4' x 8' panel (2.97 m2 or 32 sq. ft.) installs easily on the ceiling or wall with a minimum of technical know-how. Both elegant and economical, these faux wainscoting panels come pre-painted in white, but can be repainted to match your space. / On associe souvent le lambris aux décors champêtres. Or, ce type de revêtement produit aussi un très bel effet dans un décor plus moderne, comme celui-ci. Afin de conférer un relief lambrissé ainsi que de la hauteur à ce salon contemporain, on a opté pour les panneaux de HDF Beaded à motif linéaire de 4 po. Offerts en format de 4 pi x 8 pi, ils s’installent facilement au mur comme au plafond avec un minimum de débrouillardise. Esthétiques et économiques à la fois, ces panneaux imitation lambris sont prépeints en blanc, mais peuvent être repeints avec la couleur s’agençant le mieux à votre ambiance. Chaque panneau couvre une surface de 2,97 m2 (32 pi2). Photo: Rémy Germain

Amazing wall paper makes an impact on this one of a kind black powder room with gorgeous gold accents including an antique oval mirror.
Kleines Stilmix Badezimmer mit schwarzer Wandfarbe, profilierten Schrankfronten, schwarzen Schränken, Unterbauwaschbecken, Quarzwerkstein-Waschtisch, schwarzer Waschtischplatte, Einzelwaschbecken, eingebautem Waschtisch und Tapetenwänden in Sonstige
Kleines Stilmix Badezimmer mit schwarzer Wandfarbe, profilierten Schrankfronten, schwarzen Schränken, Unterbauwaschbecken, Quarzwerkstein-Waschtisch, schwarzer Waschtischplatte, Einzelwaschbecken, eingebautem Waschtisch und Tapetenwänden in Sonstige

Geschlossene, Kleine Moderne Küche ohne Insel mit Einbauwaschbecken, flächenbündigen Schrankfronten, schwarzen Schränken, schwarzen Elektrogeräten, Vinylboden, buntem Boden und schwarzer Arbeitsplatte in San Francisco

Kleine, Zweizeilige Klassische Wohnküche mit braunem Boden, grauen Schränken, Küchenrückwand in Grau, Küchengeräten aus Edelstahl, Kücheninsel, Schrankfronten mit vertiefter Füllung, Rückwand aus Mosaikfliesen, braunem Holzboden, weißer Arbeitsplatte und kleiner Kücheninsel in Denver

Bjurfors/ SE360
Kleine Skandinavische Küche in L-Form mit flächenbündigen Schrankfronten, Einbauwaschbecken, weißen Schränken, Elektrogeräten mit Frontblende, Betonboden, grauem Boden und weißer Arbeitsplatte in Malmö
Kleine Skandinavische Küche in L-Form mit flächenbündigen Schrankfronten, Einbauwaschbecken, weißen Schränken, Elektrogeräten mit Frontblende, Betonboden, grauem Boden und weißer Arbeitsplatte in Malmö

We love the bold use of color on these cabinets. It really brings character and charm to this space.
Zweizeilige, Kleine Klassische Küche ohne Insel mit Waschbecken, flächenbündigen Schrankfronten, blauen Schränken, Quarzwerkstein-Arbeitsplatte, Küchenrückwand in Weiß, Rückwand aus Keramikfliesen, Küchengeräten aus Edelstahl, Porzellan-Bodenfliesen, grauem Boden und weißer Arbeitsplatte in Washington, D.C.
Zweizeilige, Kleine Klassische Küche ohne Insel mit Waschbecken, flächenbündigen Schrankfronten, blauen Schränken, Quarzwerkstein-Arbeitsplatte, Küchenrückwand in Weiß, Rückwand aus Keramikfliesen, Küchengeräten aus Edelstahl, Porzellan-Bodenfliesen, grauem Boden und weißer Arbeitsplatte in Washington, D.C.
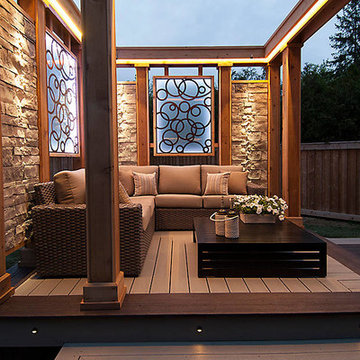
Trex Transcend Decking in Gravel Path and Vintage Lantern with Trex Outdoor Lighting and Trex Fascia in Vintage Lantern.
Kleine Urige Terrasse hinter dem Haus in San Francisco
Kleine Urige Terrasse hinter dem Haus in San Francisco
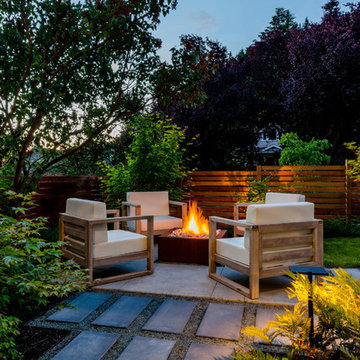
In Seattle's Fremont neighborhood SCJ Studio designed a new landscape to surround and set off a contemporary home by Coates Design Architects. The narrow spaces around the tall home needed structure and organization, and a thoughtful approach to layout and space programming. A concrete patio was installed with a Paloform Bento gas fire feature surrounded by lush, northwest planting. A horizontal board cedar fence provides privacy from the street and creates the cozy feeling of an outdoor room among the trees. LED low-voltage lighting by Kichler Lighting adds night-time warmth .
Photography by: Miranda Estes Photography

Nestled in the countryside and designed to accommodate a multi-generational family, this custom compound boasts a nearly 5,000 square foot main residence, an infinity pool with luscious landscaping, a guest and pool house as well as a pole barn. The spacious, yet cozy flow of the main residence fits perfectly with the farmhouse style exterior. The gourmet kitchen with separate bakery kitchen offers built-in banquette seating for casual dining and is open to a cozy dining room for more formal meals enjoyed in front of the wood-burning fireplace. Completing the main level is a library, mudroom and living room with rustic accents throughout. The upper level features a grand master suite, a guest bedroom with dressing room, a laundry room as well as a sizable home office. The lower level has a fireside sitting room that opens to the media and exercise rooms by custom-built sliding barn doors. The quaint guest house has a living room, dining room and full kitchen, plus an upper level with two bedrooms and a full bath, as well as a wrap-around porch overlooking the infinity edge pool and picturesque landscaping of the estate.
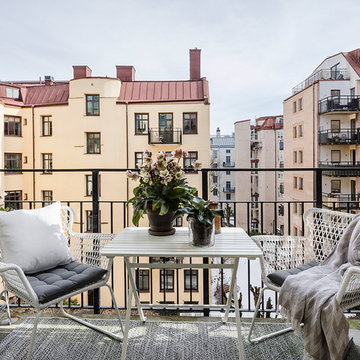
Kleines, Unbedecktes Nordisches Loggia mit Stahlgeländer und Wohnung in Göteborg

Geschlossene, Zweizeilige, Kleine Moderne Schmale Küche ohne Insel mit Unterbauwaschbecken, flächenbündigen Schrankfronten, grünen Schränken, Marmor-Arbeitsplatte, bunter Rückwand, Rückwand aus Zementfliesen, Marmorboden, weißem Boden, weißer Arbeitsplatte und Elektrogeräten mit Frontblende in Chicago

Kleine Moderne Gästetoilette mit verzierten Schränken, dunklen Holzschränken, braunen Fliesen, brauner Wandfarbe, Aufsatzwaschbecken, Waschtisch aus Holz und grauem Boden in Phoenix

This 1966 contemporary home was completely renovated into a beautiful, functional home with an up-to-date floor plan more fitting for the way families live today. Removing all of the existing kitchen walls created the open concept floor plan. Adding an addition to the back of the house extended the family room. The first floor was also reconfigured to add a mudroom/laundry room and the first floor powder room was transformed into a full bath. A true master suite with spa inspired bath and walk-in closet was made possible by reconfiguring the existing space and adding an addition to the front of the house.
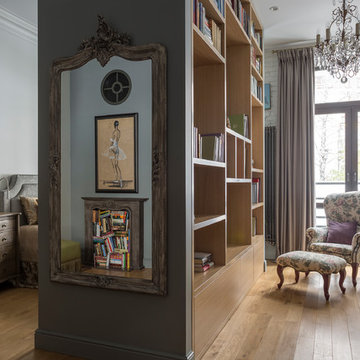
Лина Калаева, Инна Файнштейн
фото Евгений Кулибаба
Kleine, Offene Klassische Bibliothek mit grauer Wandfarbe, hellem Holzboden und beigem Boden in Moskau
Kleine, Offene Klassische Bibliothek mit grauer Wandfarbe, hellem Holzboden und beigem Boden in Moskau
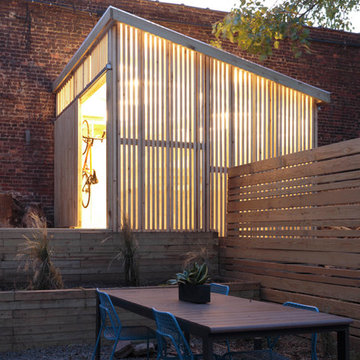
Light shed made of wood slats and translucent PVC cladding to diffuse light, creating a "lantern-like" look and feel.
Freistehender, Kleiner Moderner Geräteschuppen in New York
Freistehender, Kleiner Moderner Geräteschuppen in New York
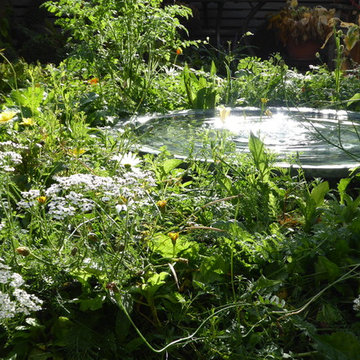
Amanda Shipman
Kleiner, Halbschattiger Moderner Garten im Sommer, hinter dem Haus mit Pflastersteinen in Hertfordshire
Kleiner, Halbschattiger Moderner Garten im Sommer, hinter dem Haus mit Pflastersteinen in Hertfordshire
Wohnideen und Einrichtungsideen für Schwarze Kleine Räume
6



















