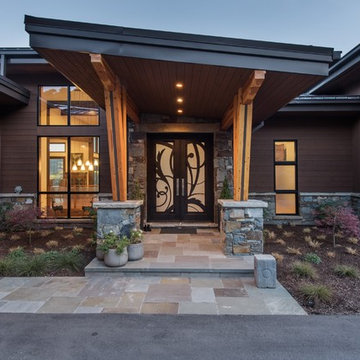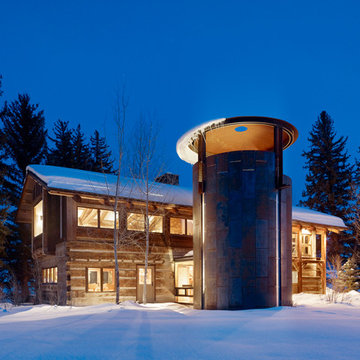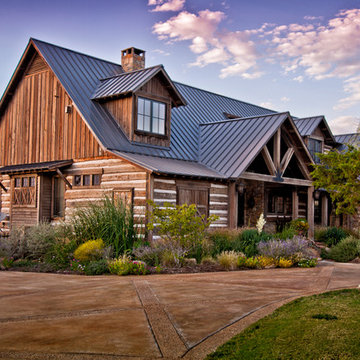Wohnideen und Einrichtungsideen für Schwarze Räume
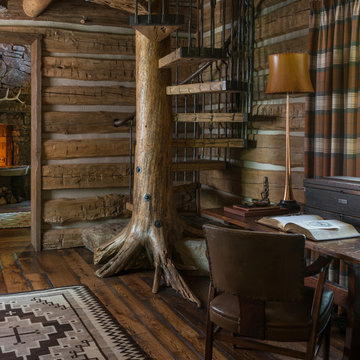
Peter Zimmerman Architects // Peace Design // Audrey Hall Photography
Urige Treppe mit Stahlgeländer und offenen Setzstufen in Sonstige
Urige Treppe mit Stahlgeländer und offenen Setzstufen in Sonstige

Scott Amundson
Kleine, Einstöckige Urige Holzfassade Haus mit brauner Fassadenfarbe und Satteldach in Minneapolis
Kleine, Einstöckige Urige Holzfassade Haus mit brauner Fassadenfarbe und Satteldach in Minneapolis
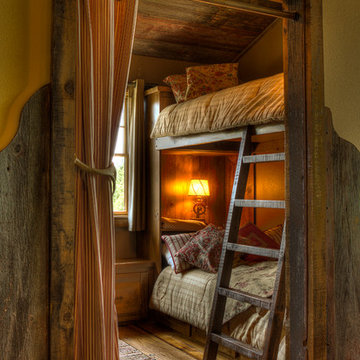
Neutrales Rustikales Kinderzimmer mit Schlafplatz und braunem Holzboden in Minneapolis
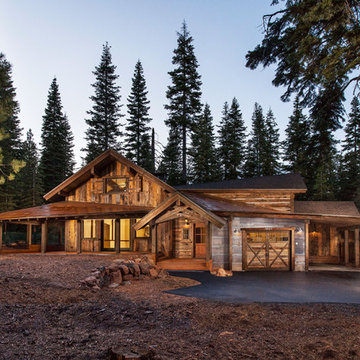
The objective was to design a unique and rustic, cabin with historical and vernacular forms and materials. The Hermitage is designed to portray the story of a reclusive hermit building a secluded mountain camp slowly over time. A hierarchy of opposing but relative forms and materials illustrate this additive method of construction. Photo by Matt Waclo.
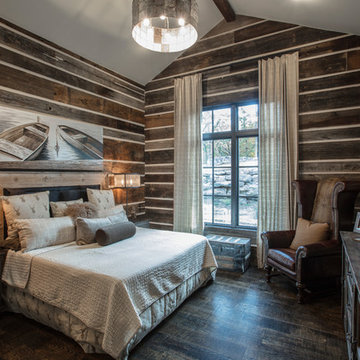
Simon Hurst Photography
Uriges Hauptschlafzimmer ohne Kamin mit brauner Wandfarbe, dunklem Holzboden und braunem Boden in Austin
Uriges Hauptschlafzimmer ohne Kamin mit brauner Wandfarbe, dunklem Holzboden und braunem Boden in Austin

Zweistöckige Urige Holzfassade Haus mit brauner Fassadenfarbe, Satteldach und Blechdach in Sonstige
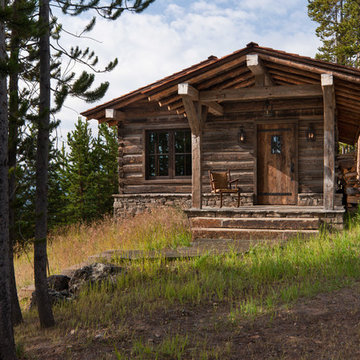
David Marlow
Einstöckige Rustikale Holzfassade Haus mit brauner Fassadenfarbe und Satteldach in Sonstige
Einstöckige Rustikale Holzfassade Haus mit brauner Fassadenfarbe und Satteldach in Sonstige
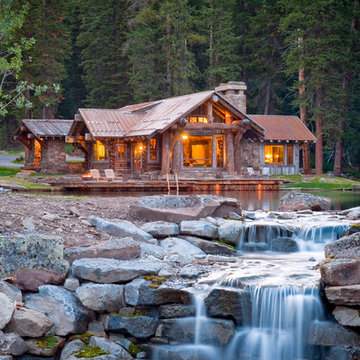
Headwaters Camp Custom Designed Cabin by Dan Joseph Architects, LLC, PO Box 12770 Jackson Hole, Wyoming, 83001 - PH 1-800-800-3935 - info@djawest.com

Rustikales Wohnzimmer mit Kaminumrandung aus Stein, braunem Holzboden, Kamin und Steinwänden in Sonstige
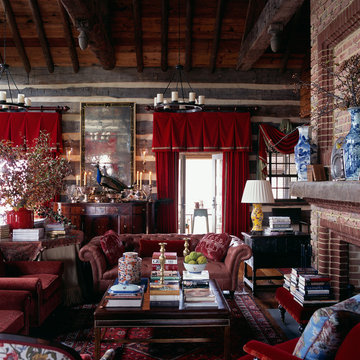
The interiors of this new hunting lodge were created with reclaimed materials and furnishing to evoke a rustic, yet luxurious 18th Century retreat. Photographs: Erik Kvalsvik

Großes Uriges Badezimmer En Suite mit dunklen Holzschränken, Löwenfuß-Badewanne, brauner Wandfarbe, dunklem Holzboden, Einbauwaschbecken, Waschtisch aus Holz, braunem Boden und flächenbündigen Schrankfronten in Sonstige

Audrey Hall
Rustikale Küche in L-Form mit Landhausspüle, hellbraunen Holzschränken, Küchenrückwand in Weiß, Küchengeräten aus Edelstahl, braunem Holzboden, Kücheninsel, weißer Arbeitsplatte und flächenbündigen Schrankfronten in Sonstige
Rustikale Küche in L-Form mit Landhausspüle, hellbraunen Holzschränken, Küchenrückwand in Weiß, Küchengeräten aus Edelstahl, braunem Holzboden, Kücheninsel, weißer Arbeitsplatte und flächenbündigen Schrankfronten in Sonstige

The floor to ceiling stone fireplace adds warmth and drama to this timber frame great room.
Architecture by M.T.N Design, the in-house design firm of PrecisionCraft Log & Timber Homes. Photos by Heidi Long.
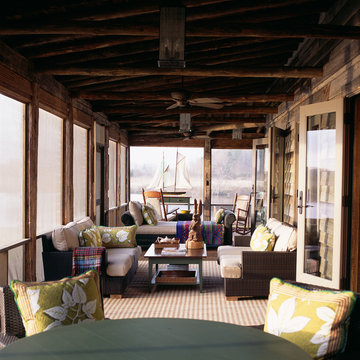
The interiors of this new hunting lodge were created with reclaimed materials and furnishing to evoke a rustic, yet luxurious 18th Century retreat. Photographs: Erik Kvalsvik

Photographs by Doreen Kilfeather appeared in Image Interiors Magazine, July/August 2016
These photographs convey a sense of the beautiful lakeside location of the property, as well as the comprehensive refurbishment to update the midcentury cottage. The cottage, which won the RTÉ television programme Home of the Year is a tranquil home for interior designer Egon Walesch and his partner in county Westmeath, Ireland.
Walls throughout are painted Farrow & Ball Cornforth White. Doors, skirting, window frames, beams painted in Farrow & Ball Strong White. Floors treated with Woca White Oil.
Bespoke kitchen by Jim Kelly in Farrow & Ball Downpipe. Vintage Louis Poulsen pendant lamps above Ercol table and Eames DSR chairs. Vintage rug from Morocco.
Wohnideen und Einrichtungsideen für Schwarze Räume
1



















