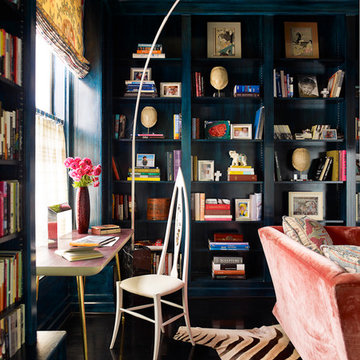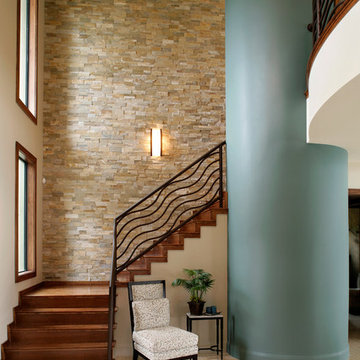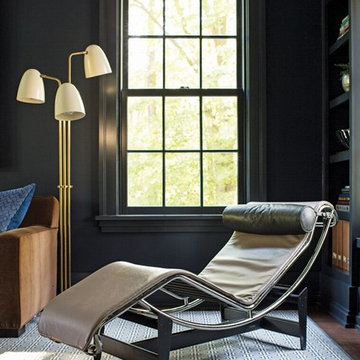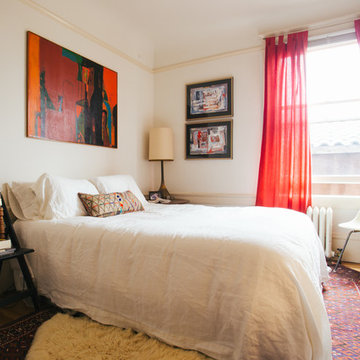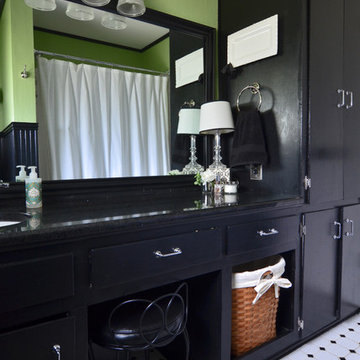Wohnideen und Einrichtungsideen für Schwarze Räume
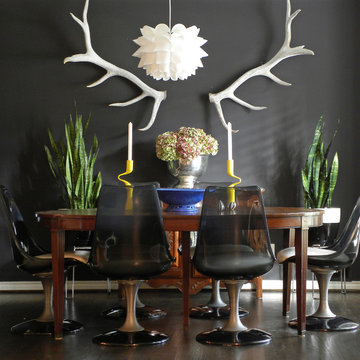
photo: Sarah Greenman © 2012 Houzz
Stilmix Esszimmer mit schwarzer Wandfarbe und dunklem Holzboden in Dallas
Stilmix Esszimmer mit schwarzer Wandfarbe und dunklem Holzboden in Dallas
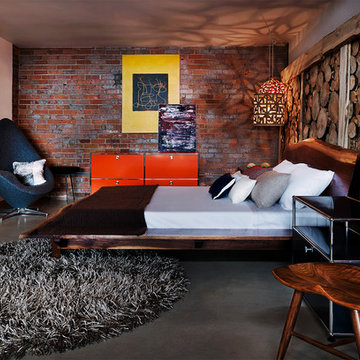
James Maynard
Industrial Schlafzimmer ohne Kamin mit Betonboden in Denver
Industrial Schlafzimmer ohne Kamin mit Betonboden in Denver
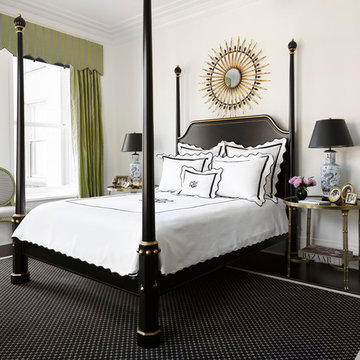
Werner Straube
Mittelgroßes Klassisches Hauptschlafzimmer ohne Kamin mit weißer Wandfarbe, dunklem Holzboden und braunem Boden in Chicago
Mittelgroßes Klassisches Hauptschlafzimmer ohne Kamin mit weißer Wandfarbe, dunklem Holzboden und braunem Boden in Chicago
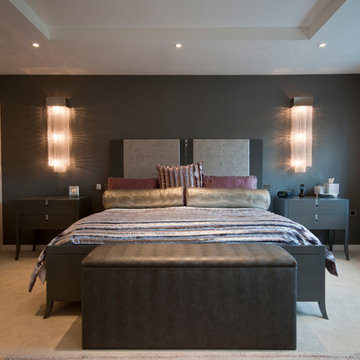
Modernes Schlafzimmer ohne Kamin mit grauer Wandfarbe, Teppichboden und beigem Boden in Manchester
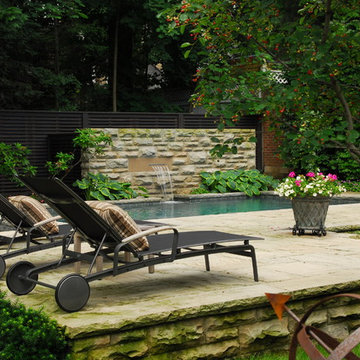
This is a Credit Valley ledgerock and flagstone raised patio and pool deck. The serviceberry tree is fruiting (edible) right now and adds a great splash of red in the late summer. The stained cedar fence has a plywood backer, which gives the illusion that it is vacant behind the slats. The cap-less ledgerock wall has a very unique feel to it, with the off-centre, sheer descent water feature. The planter for annuals has drip irrigation. Love how the rhododendron, to the left of the water feature, is really starting to stretch over the pool. We can see a sundial type garden ornament at the bottom of the photo, which was selected by the client.
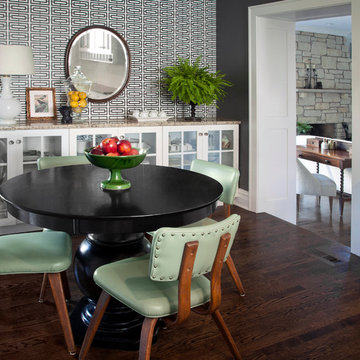
Amy Braswell
Geschlossenes Klassisches Esszimmer mit grauer Wandfarbe und dunklem Holzboden in Chicago
Geschlossenes Klassisches Esszimmer mit grauer Wandfarbe und dunklem Holzboden in Chicago
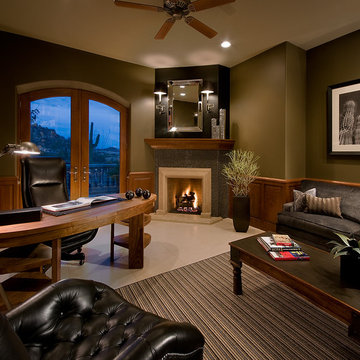
Modernes Arbeitszimmer mit grüner Wandfarbe, Eckkamin, gefliester Kaminumrandung und freistehendem Schreibtisch in Phoenix

Modernes Wohnzimmer mit weißer Wandfarbe, Kaminumrandung aus Metall und Holzdecke in Los Angeles
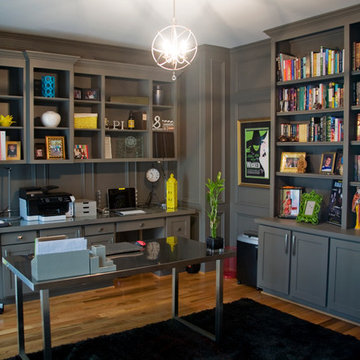
This couple asked us to update their home with a modern style to suit their modern tastes. What had been a traditional decor with hints of tudor revival now looks sleek and ready to go.
Photo credit: Cindi with an eye Photography
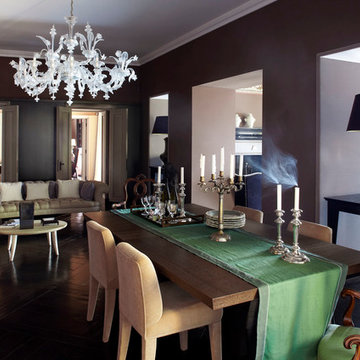
Photographe Francis Amiand
Styliste Gilles Dallière
Klassisches Wohnzimmer in Paris
Klassisches Wohnzimmer in Paris

Property Marketed by Hudson Place Realty - Style meets substance in this circa 1875 townhouse. Completely renovated & restored in a contemporary, yet warm & welcoming style, 295 Pavonia Avenue is the ultimate home for the 21st century urban family. Set on a 25’ wide lot, this Hamilton Park home offers an ideal open floor plan, 5 bedrooms, 3.5 baths and a private outdoor oasis.
With 3,600 sq. ft. of living space, the owner’s triplex showcases a unique formal dining rotunda, living room with exposed brick and built in entertainment center, powder room and office nook. The upper bedroom floors feature a master suite separate sitting area, large walk-in closet with custom built-ins, a dream bath with an over-sized soaking tub, double vanity, separate shower and water closet. The top floor is its own private retreat complete with bedroom, full bath & large sitting room.
Tailor-made for the cooking enthusiast, the chef’s kitchen features a top notch appliance package with 48” Viking refrigerator, Kuppersbusch induction cooktop, built-in double wall oven and Bosch dishwasher, Dacor espresso maker, Viking wine refrigerator, Italian Zebra marble counters and walk-in pantry. A breakfast nook leads out to the large deck and yard for seamless indoor/outdoor entertaining.
Other building features include; a handsome façade with distinctive mansard roof, hardwood floors, Lutron lighting, home automation/sound system, 2 zone CAC, 3 zone radiant heat & tremendous storage, A garden level office and large one bedroom apartment with private entrances, round out this spectacular home.
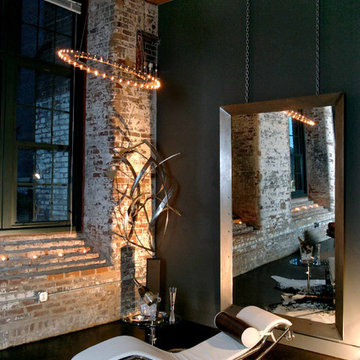
Rooms progress and change over time just like we do. What makes this space beautiful is its simple elegance. Fun Christopher Mouldin lighting hovers above you as you repose in this luxurious chaise lounge. Beautiful open brick, plenty of natural lighting in the day and one big mirror to echo the romantic lighting at night. Enjoy! Compliments of Atlanta designer MaRae Simone.
Design by MaRae Simone, Photography by Terrell Clark

The clients wanted us to create a space that was open feeling, with lots of storage, room to entertain large groups, and a warm and sophisticated color palette. In response to this, we designed a layout in which the corridor is eliminated and the experience upon entering the space is open, inviting and more functional for cooking and entertaining. In contrast to the public spaces, the bedroom feels private and calm tucked behind a wall of built-in cabinetry.
Lincoln Barbour
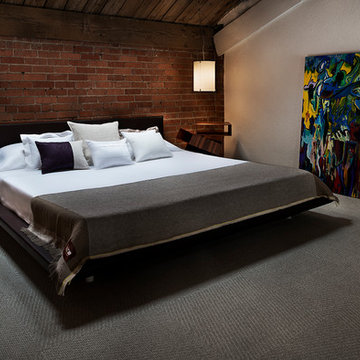
James Maynard
Industrial Schlafzimmer ohne Kamin mit weißer Wandfarbe und Teppichboden in Denver
Industrial Schlafzimmer ohne Kamin mit weißer Wandfarbe und Teppichboden in Denver
Wohnideen und Einrichtungsideen für Schwarze Räume
1



















