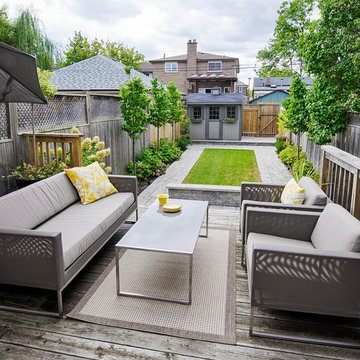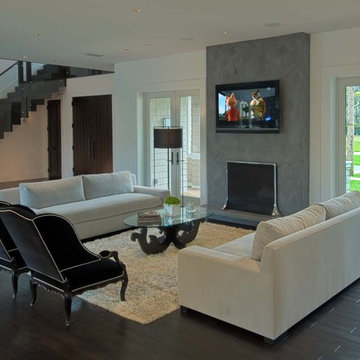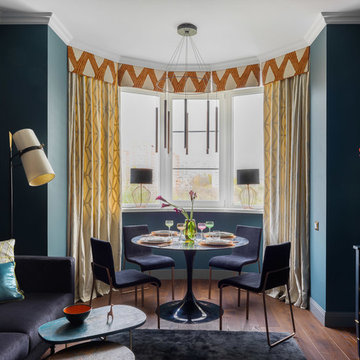Wohnideen und Einrichtungsideen für Schwarze Räume
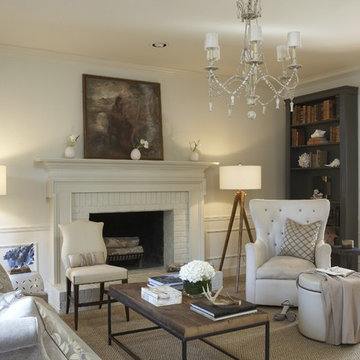
photos by Jean Allsopp Photography
Klassisches Wohnzimmer mit Kaminumrandung aus Backstein in Birmingham
Klassisches Wohnzimmer mit Kaminumrandung aus Backstein in Birmingham

This is the model unit for modern live-work lofts. The loft features 23 foot high ceilings, a spiral staircase, and an open bedroom mezzanine.
Mittelgroßes, Repräsentatives, Fernseherloses, Abgetrenntes Industrial Wohnzimmer mit grauer Wandfarbe, Betonboden, Kamin, grauem Boden und Kaminumrandung aus Metall in Portland
Mittelgroßes, Repräsentatives, Fernseherloses, Abgetrenntes Industrial Wohnzimmer mit grauer Wandfarbe, Betonboden, Kamin, grauem Boden und Kaminumrandung aus Metall in Portland
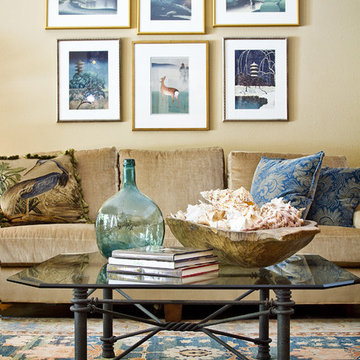
Brio Photography
Winner of ASID 2010 ASID Design Excellence Awards
Klassisches Wohnzimmer mit beiger Wandfarbe in Austin
Klassisches Wohnzimmer mit beiger Wandfarbe in Austin

Lacking a proper entry wasn't an issue in this small living space, with the makeshift coat rack for hats scarves and bags, and a tray filled with small river stones for shoes and boots. Wainscoting along the same wall to bring some subtle contrast and a catchall cabinet to hold keys and outgoing mail.
Designed by Jennifer Grey

Spacecrafting
Maritimer Wintergarten mit braunem Holzboden, Kamin, Kaminumrandung aus Stein und normaler Decke in Minneapolis
Maritimer Wintergarten mit braunem Holzboden, Kamin, Kaminumrandung aus Stein und normaler Decke in Minneapolis

Andy Mamott
Großer Moderner Keller ohne Kamin mit grauer Wandfarbe, dunklem Holzboden und grauem Boden in Chicago
Großer Moderner Keller ohne Kamin mit grauer Wandfarbe, dunklem Holzboden und grauem Boden in Chicago

Photographer James French
Repräsentatives Landhaus Wohnzimmer mit weißer Wandfarbe, Kaminofen und hellem Holzboden in Sussex
Repräsentatives Landhaus Wohnzimmer mit weißer Wandfarbe, Kaminofen und hellem Holzboden in Sussex

The site for this new house was specifically selected for its proximity to nature while remaining connected to the urban amenities of Arlington and DC. From the beginning, the homeowners were mindful of the environmental impact of this house, so the goal was to get the project LEED certified. Even though the owner’s programmatic needs ultimately grew the house to almost 8,000 square feet, the design team was able to obtain LEED Silver for the project.
The first floor houses the public spaces of the program: living, dining, kitchen, family room, power room, library, mudroom and screened porch. The second and third floors contain the master suite, four bedrooms, office, three bathrooms and laundry. The entire basement is dedicated to recreational spaces which include a billiard room, craft room, exercise room, media room and a wine cellar.
To minimize the mass of the house, the architects designed low bearing roofs to reduce the height from above, while bringing the ground plain up by specifying local Carder Rock stone for the foundation walls. The landscape around the house further anchored the house by installing retaining walls using the same stone as the foundation. The remaining areas on the property were heavily landscaped with climate appropriate vegetation, retaining walls, and minimal turf.
Other LEED elements include LED lighting, geothermal heating system, heat-pump water heater, FSA certified woods, low VOC paints and high R-value insulation and windows.
Hoachlander Davis Photography
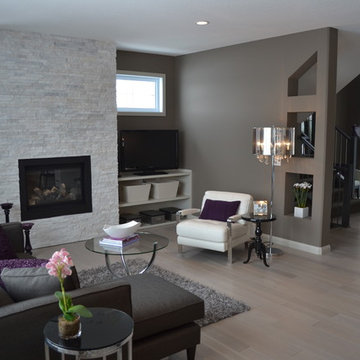
Klassisches Wohnzimmer mit grauer Wandfarbe, Kamin und freistehendem TV in Calgary

Warm and welcoming Scarsdale living room. Interior decoration by Barbara Feinstein, B Fein Interiors. Rug from Safavieh. Custom ottoman, B Fein Interiors Private Label.

©Jeff Herr Photography, Inc.
Repräsentatives, Fernseherloses, Offenes Klassisches Wohnzimmer mit weißer Wandfarbe, Gaskamin, gefliester Kaminumrandung, braunem Holzboden und braunem Boden in Atlanta
Repräsentatives, Fernseherloses, Offenes Klassisches Wohnzimmer mit weißer Wandfarbe, Gaskamin, gefliester Kaminumrandung, braunem Holzboden und braunem Boden in Atlanta
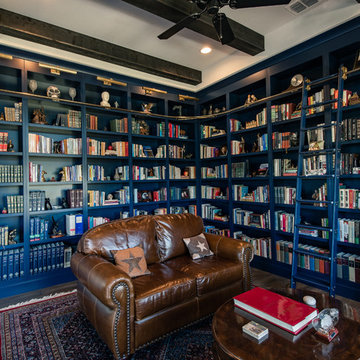
Mittelgroße, Fernseherlose, Abgetrennte Moderne Bibliothek ohne Kamin mit blauer Wandfarbe, braunem Holzboden und braunem Boden in Austin
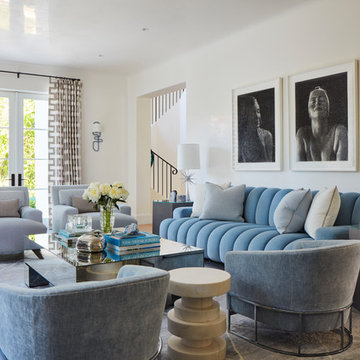
Brantley Photography
Abgetrenntes Maritimes Wohnzimmer mit weißer Wandfarbe in Miami
Abgetrenntes Maritimes Wohnzimmer mit weißer Wandfarbe in Miami

Living room connected to entry/breezeway/dining through dutch door. Stained fir joists cap walls painted Sherwin William, Dark Night.
Photo by Paul Finkel
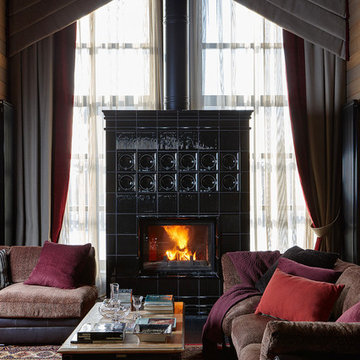
Евгений Лучин
Modernes Wohnzimmer mit Kamin und gefliester Kaminumrandung in Moskau
Modernes Wohnzimmer mit Kamin und gefliester Kaminumrandung in Moskau
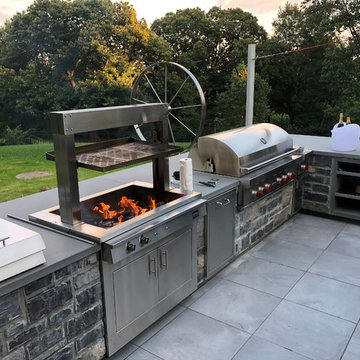
Madeleine Douglas
Großer, Gefliester Moderner Patio hinter dem Haus mit Outdoor-Küche und Markisen in Philadelphia
Großer, Gefliester Moderner Patio hinter dem Haus mit Outdoor-Küche und Markisen in Philadelphia

Space design by Mad Cow Interiors
Mittelgroßes, Abgetrenntes Eklektisches Wohnzimmer mit blauer Wandfarbe, Schieferboden, TV-Wand und grauem Boden in London
Mittelgroßes, Abgetrenntes Eklektisches Wohnzimmer mit blauer Wandfarbe, Schieferboden, TV-Wand und grauem Boden in London
Wohnideen und Einrichtungsideen für Schwarze Räume
3



















