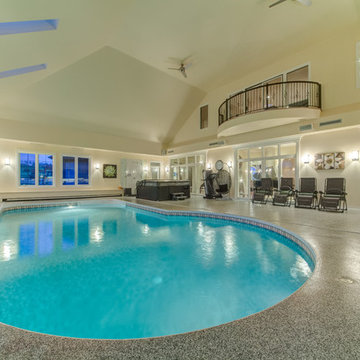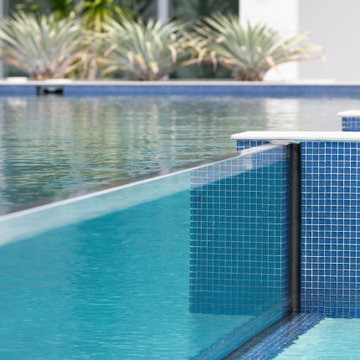Wohnideen und Einrichtungsideen für Türkise Geräumige Räume
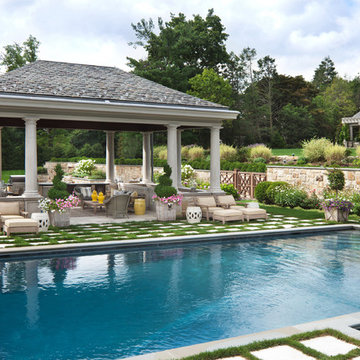
The Jacobean Country charm and grandeur come together across an open lawn from the home's lightly landscaped back yard and pool.
Geräumiges Klassisches Poolhaus hinter dem Haus in rechteckiger Form in New York
Geräumiges Klassisches Poolhaus hinter dem Haus in rechteckiger Form in New York
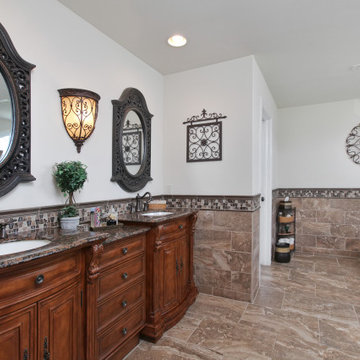
Geräumiges Klassisches Badezimmer En Suite mit hellbraunen Holzschränken, Einbaubadewanne, braunen Fliesen, Porzellanfliesen, weißer Wandfarbe, Porzellan-Bodenfliesen, Unterbauwaschbecken, braunem Boden, brauner Waschtischplatte, Doppelwaschbecken, eingebautem Waschtisch und profilierten Schrankfronten in Philadelphia
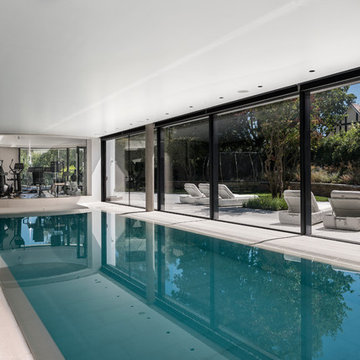
Jonathan Little
Geräumiger Moderner Indoor-Pool in rechteckiger Form mit Natursteinplatten in Hampshire
Geräumiger Moderner Indoor-Pool in rechteckiger Form mit Natursteinplatten in Hampshire
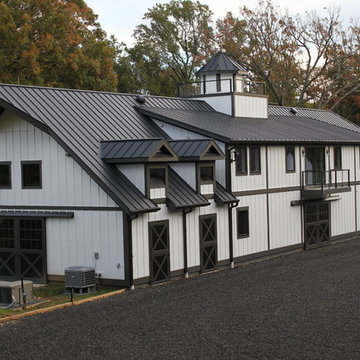
A pony is a childhood dream, a horse is an adulthood treasure.
Geräumige, Zweistöckige Country Holzfassade Haus mit weißer Fassadenfarbe und Satteldach in Washington, D.C.
Geräumige, Zweistöckige Country Holzfassade Haus mit weißer Fassadenfarbe und Satteldach in Washington, D.C.
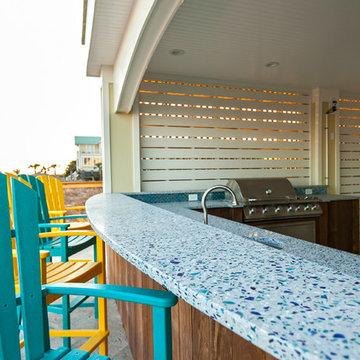
Manufacturer of custom recycled glass counter tops and landscape glass aggregate. The countertops are individually handcrafted and customized, using 100% recycled glass and diverting tons of glass from our landfills. The epoxy used is Low VOC (volatile organic compounds) and emits no off gassing. The newest product base is a high density, UV protected concrete. We now have indoor and outdoor options. As with the resin, the concrete offer the same creative aspects through glass choices.
Oceanfront Isle of Palms outdoor grill and kitchen surrounding a pool and dining area. Concrete tops
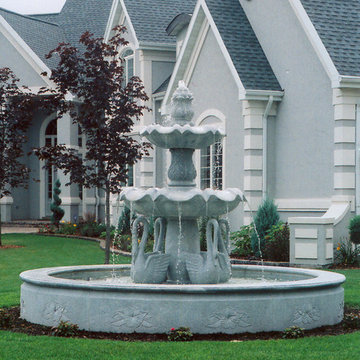
This is a curvy 2 tier swan fountain. It's hand carved gorgeously into granite as well as the surround. The composition is incorporated beautifully into the courtyard with its colors and position.
Carved Stone Creations, Inc. 866-759-1920
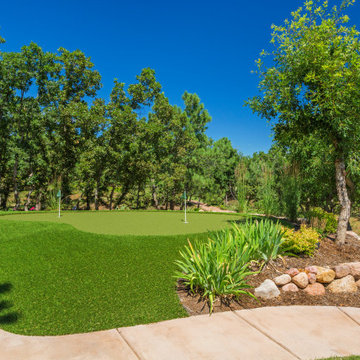
This artificial turf practice putting green adds a fun landscape element for children and adults.
Geometrischer, Geräumiger Klassischer Garten im Sommer, hinter dem Haus mit Gehweg, direkter Sonneneinstrahlung, Betonboden und Metallzaun in Denver
Geometrischer, Geräumiger Klassischer Garten im Sommer, hinter dem Haus mit Gehweg, direkter Sonneneinstrahlung, Betonboden und Metallzaun in Denver
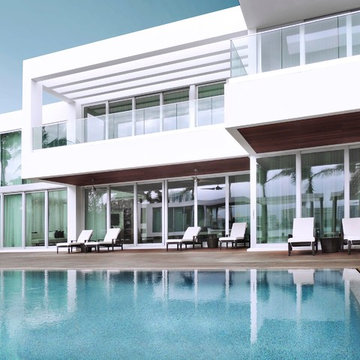
Geräumiges, Zweistöckiges Modernes Haus mit Betonfassade und weißer Fassadenfarbe in Miami
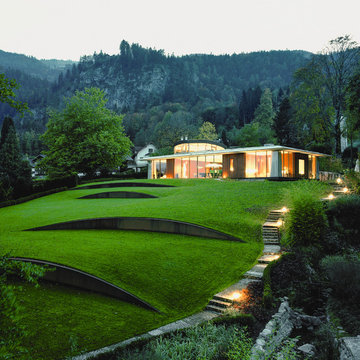
Geräumiger Moderner Garten mit direkter Sonneneinstrahlung und Natursteinplatten in Berlin
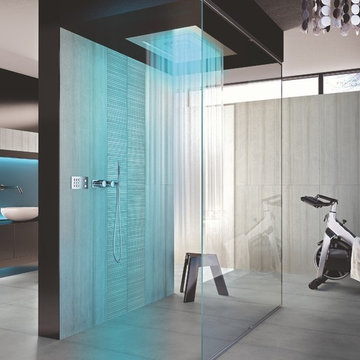
Cemento in "grigio" is used for the floors and walls giving this ultra sleek master bath an industrial yet contemporary feel. Cemento in "grigio" is also used for the shower along with cemento mosaic tiles in "listelli."
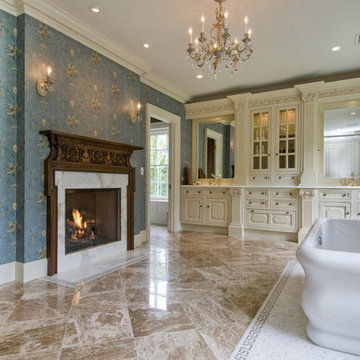
Geräumiges Klassisches Badezimmer En Suite mit freistehender Badewanne, beigen Schränken, Duschnische, blauer Wandfarbe, Marmorboden, Unterbauwaschbecken, Marmor-Waschbecken/Waschtisch, beigem Boden, Falttür-Duschabtrennung und profilierten Schrankfronten in Newark
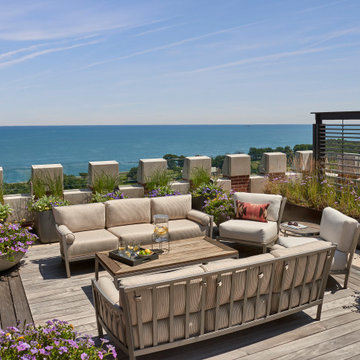
Geräumige, Unbedeckte Klassische Dachterrasse im Dach mit Sichtschutz in Chicago

Landmark Photography
Einzeilige, Geräumige Moderne Waschküche mit blauen Schränken, Waschmaschine und Trockner nebeneinander, Einbauwaschbecken, Schrankfronten im Shaker-Stil, Marmor-Arbeitsplatte, grauer Wandfarbe und Schieferboden in Minneapolis
Einzeilige, Geräumige Moderne Waschküche mit blauen Schränken, Waschmaschine und Trockner nebeneinander, Einbauwaschbecken, Schrankfronten im Shaker-Stil, Marmor-Arbeitsplatte, grauer Wandfarbe und Schieferboden in Minneapolis
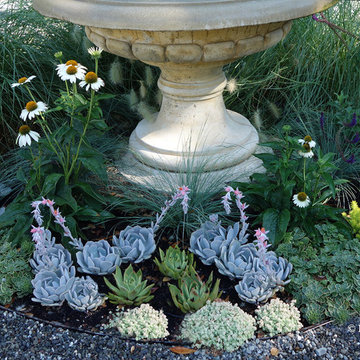
A medley of colorful succulents, and low-water grasses and flowering plants surround the fountain providing colors and textures throughout the seasons . The removal of the dense and overgrown shrubs and trees provided more outdoor space for dining and entertaining, less maintenance. And now with site-appropriate plants and no lawn, a lower water bill for the homewoners. The low-water plants include a variety of succulents such as Sedum rupestre 'Angelina' with chartreuse green foliage, Echeveria 'Lipstick', and other succulents along with Lomandra 'seascape' (a grass-like plant), Echinacea, and Salvia. This combination offers year-round appeal and interest throughout the seasons. Photos and Design © Eileen Kelly, Dig Your Garden Landscape Design
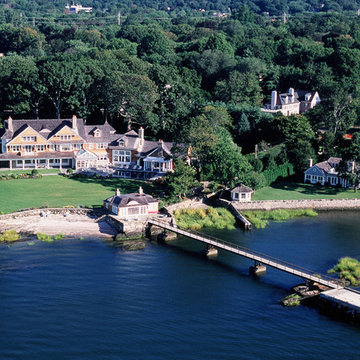
Mark P. Finlay Architects
Steve Turner photo
Geräumiges, Dreistöckiges Maritimes Haus mit beiger Fassadenfarbe, Satteldach und Schindeldach in New York
Geräumiges, Dreistöckiges Maritimes Haus mit beiger Fassadenfarbe, Satteldach und Schindeldach in New York
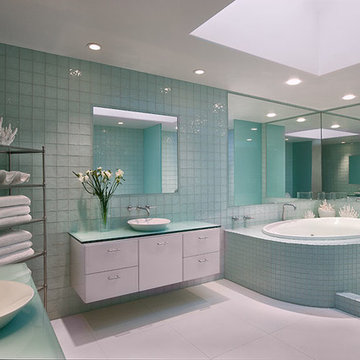
Geräumiges Modernes Badezimmer En Suite mit flächenbündigen Schrankfronten, weißen Schränken, Whirlpool, offener Dusche, blauen Fliesen, Glasfliesen, blauer Wandfarbe, Porzellan-Bodenfliesen, Aufsatzwaschbecken, Glaswaschbecken/Glaswaschtisch und weißem Boden in Santa Barbara
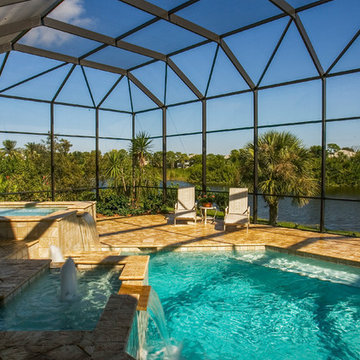
Challenge
As part-time residents of this Bonita Springs home, our clients were looking to update their outdoor entertainment area. They also planned to be away for the summer during the remodel and needed their renovation project to be finished prior to their return for the winter.
Their needs included:
Changing the color pallet to a monochromatic scheme, removing the yellow brick pavers, adding an outdoor kitchen area, adding an outdoor fireplace, resurfacing the pool and updating the tile, installing a new screen enclosure, and creating privacy from the neighbors, particularly the main sitting areas, pool and outdoor kitchen.
Although there was already a 1,221 sq. ft. lanai under the roof, it lacked functionality needed by the homeowners. Most of its amenities were located at one end of the lanai, and lacked privacy that the homeowners valued.
Solution
The final project design required two additions to the lanai area adding an accumulative 265 sq. ft. to the existing space expanding their sitting area and accommodating a much-needed outdoor kitchen. The new additions also needed to blend with the home’s existing style.
Addition #1—Sitting Area:
The first addition added approximately 145 sq. ft. to the end of the lanai. This allowed Progressive Design Build to tie into the existing gable room for the new space and create privacy from the neighbors.
Addition #2—Outdoor Kitchen:
The second addition was a bump out that added approximately 120 sq. ft. to the end of the house close to the interior kitchen. This allowed the client to add an outdoor over and 52” Viking grill (with a side burner) to their outdoor living space. Other amenities included a new sink and under counter fridge, granite countertops, tumbled stone stile and Cypress cabinetry, custom-fabricated with marine grade plywood boxes and marine grade finishes to withstand moisture, common in the Bonita Bay community.
Special attention was given to the preparation area on either side of the stove, the landing area next to the oven and the serving counter behind the bar. Bar seating was added to the outdoor kitchen, allowing guests to visit with the cook comfortably and easily.
Brick Pavers
During the design phase, we discovered that the original brick pavers were set in sand, with no concrete pad below. Consequently, the retaining wall and several pavers were starting to fail, caused by the shifting sands. To remedy the problem, we installed a new concrete deck and laid new nonslip pavers on top of the deck—ideal for wet area applications.
Pool Renovations
To dramatically improve the enjoyment and ambiance of their pool, Progressive Design Build completely re-plumbed it, putting in additional lighting and new water features. New decorative pool tile, coping, and a paver deck were also installed around the pool. The pool finish chosen by our clients was a nice tropical blue color.
Screen Enclosure
A new screen enclosure was installed in compliance with new local building codes, making it more stable and solid than the existing one. The color change from white to bronze coordinated well with the homeowners’ new color scheme; and the location of the service door and stairs provided convenient access to the new pool equipment.
Results
This project was completed on time and within budget before these homeowners returned for their winter holiday. They were thrilled with the weekly communication, which included two-way phone calls and email photo sharing. They always knew where their project was in the construction process and what was happening at all times—providing security and peace of mind.
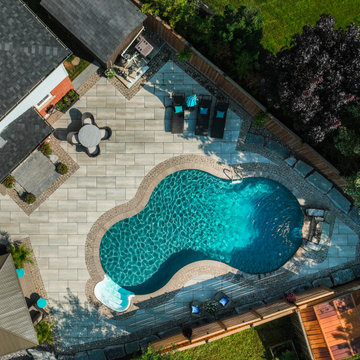
Gorgeous sandy XL slabs (interlocking pavers) laid on a 45 degree angle to elevate the design. New, curvy pool brings a luxury feel to the backyard
Geräumiges Sportbecken hinter dem Haus in individueller Form mit Pool-Gartenbau und Betonboden in Toronto
Geräumiges Sportbecken hinter dem Haus in individueller Form mit Pool-Gartenbau und Betonboden in Toronto
Wohnideen und Einrichtungsideen für Türkise Geräumige Räume
9
