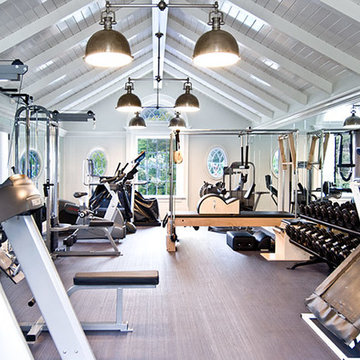Wohnideen und Einrichtungsideen für Türkise Geräumige Räume
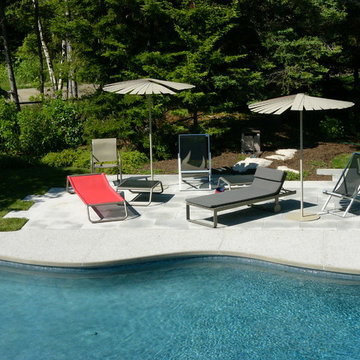
Geräumiges Modernes Sportbecken hinter dem Haus in Nierenform mit Stempelbeton in Portland Maine
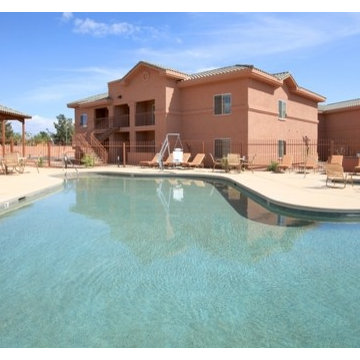
Multi-Family Apartment Complex. West Coast Roofing did the new construction roof
Geräumiges, Zweistöckiges Haus in Phoenix
Geräumiges, Zweistöckiges Haus in Phoenix
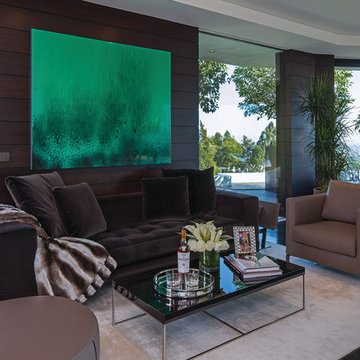
Laurel Way Beverly Hills luxury home primary bedroom suite. Photo by Art Gray Photography.
Geräumiges Modernes Hauptschlafzimmer mit eingelassener Decke in Los Angeles
Geräumiges Modernes Hauptschlafzimmer mit eingelassener Decke in Los Angeles
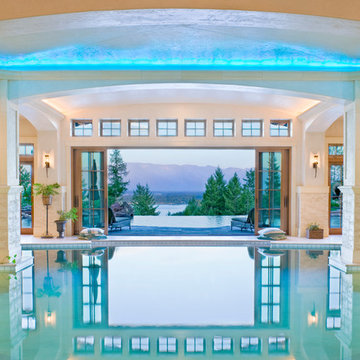
© Gibeon Photography
Geräumiger, Gefliester Mediterraner Indoor-Pool in individueller Form in Jackson
Geräumiger, Gefliester Mediterraner Indoor-Pool in individueller Form in Jackson

This project was a long labor of love. The clients adored this eclectic farm home from the moment they first opened the front door. They knew immediately as well that they would be making many careful changes to honor the integrity of its old architecture. The original part of the home is a log cabin built in the 1700’s. Several additions had been added over time. The dark, inefficient kitchen that was in place would not serve their lifestyle of entertaining and love of cooking well at all. Their wish list included large pro style appliances, lots of visible storage for collections of plates, silverware, and cookware, and a magazine-worthy end result in terms of aesthetics. After over two years into the design process with a wonderful plan in hand, construction began. Contractors experienced in historic preservation were an important part of the project. Local artisans were chosen for their expertise in metal work for one-of-a-kind pieces designed for this kitchen – pot rack, base for the antique butcher block, freestanding shelves, and wall shelves. Floor tile was hand chipped for an aged effect. Old barn wood planks and beams were used to create the ceiling. Local furniture makers were selected for their abilities to hand plane and hand finish custom antique reproduction pieces that became the island and armoire pantry. An additional cabinetry company manufactured the transitional style perimeter cabinetry. Three different edge details grace the thick marble tops which had to be scribed carefully to the stone wall. Cable lighting and lamps made from old concrete pillars were incorporated. The restored stone wall serves as a magnificent backdrop for the eye- catching hood and 60” range. Extra dishwasher and refrigerator drawers, an extra-large fireclay apron sink along with many accessories enhance the functionality of this two cook kitchen. The fabulous style and fun-loving personalities of the clients shine through in this wonderful kitchen. If you don’t believe us, “swing” through sometime and see for yourself! Matt Villano Photography
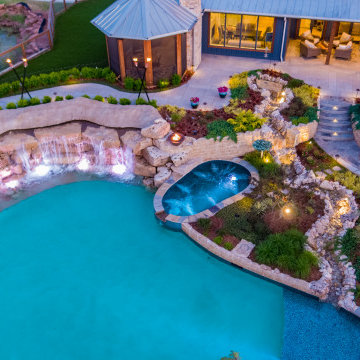
This Caviness project for a modern farmhouse design in a community-based neighborhood called The Prairie At Post in Oklahoma. This complete outdoor design includes a large swimming pool with waterfalls, an underground slide, stream bed, glass tiled spa and sun shelf, native Oklahoma flagstone for patios, pathways and hand-cut stone retaining walls, lush mature landscaping and landscape lighting, a prairie grass embedded pathway design, embedded trampoline, all which overlook the farm pond and Oklahoma sky. This project was designed and installed by Caviness Landscape Design, Inc., a small locally-owned family boutique landscape design firm located in Arcadia, Oklahoma. We handle most all aspects of the design and construction in-house to control the quality and integrity of each project.
Film by Affordable Aerial Photo & Video
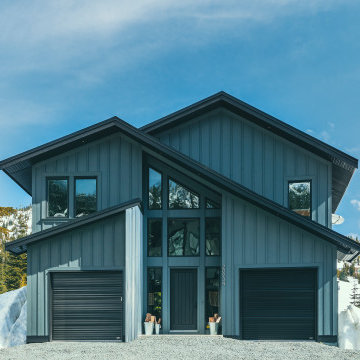
Set against the backdrop of Sasquatch Ski Mountain, this striking cabin rises to capture wide views of the hill. Gracious overhang over the porches. Exterior Hardie siding in Benjamin Moore Notre Dame. Black metal Prolock roofing with black frame rake windows. Beautiful covered porches in tongue and groove wood.
Photo by Brice Ferre

Geräumiges, Zweistöckiges Modernes Einfamilienhaus mit Steinfassade, beiger Fassadenfarbe und Blechdach in Sonstige
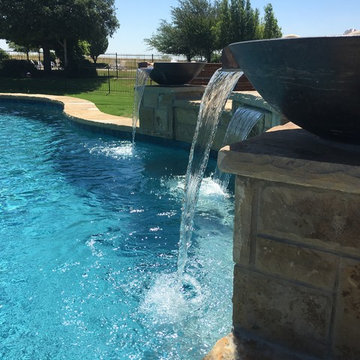
The complete scene includes water features for style, sound and built to last
Geräumiger Mediterraner Schwimmteich hinter dem Haus in individueller Form mit Wasserspiel und Natursteinplatten in Dallas
Geräumiger Mediterraner Schwimmteich hinter dem Haus in individueller Form mit Wasserspiel und Natursteinplatten in Dallas
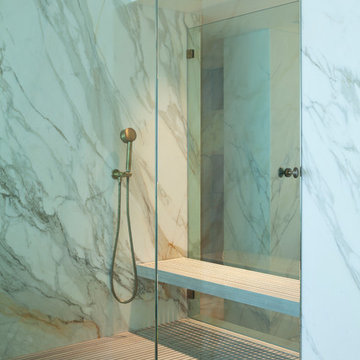
Undine Pröhl Photography
Geräumiges Modernes Badezimmer En Suite mit bodengleicher Dusche, weißen Fliesen, Marmorfliesen, weißer Wandfarbe, Marmorboden, Marmor-Waschbecken/Waschtisch, weißem Boden und Falttür-Duschabtrennung in San Diego
Geräumiges Modernes Badezimmer En Suite mit bodengleicher Dusche, weißen Fliesen, Marmorfliesen, weißer Wandfarbe, Marmorboden, Marmor-Waschbecken/Waschtisch, weißem Boden und Falttür-Duschabtrennung in San Diego
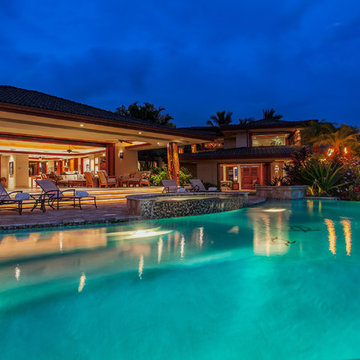
Custom designed pool and spa with decorative fire pit.
Geräumiger Infinity-Pool hinter dem Haus in individueller Form mit Wasserspiel und Natursteinplatten in Hawaii
Geräumiger Infinity-Pool hinter dem Haus in individueller Form mit Wasserspiel und Natursteinplatten in Hawaii
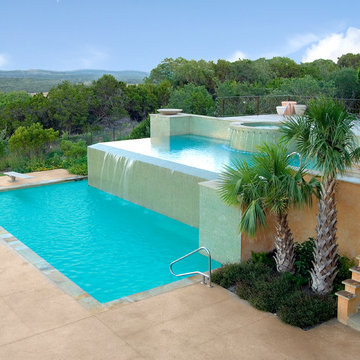
Geräumiger Moderner Infinity-Pool hinter dem Haus in individueller Form mit Wasserspiel und Betonplatten in Austin
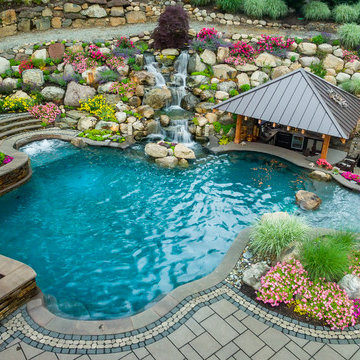
This steeply sloped property was converted into a backyard retreat through the use of natural and man-made stone. The natural gunite swimming pool includes a sundeck and waterfall and is surrounded by a generous paver patio, seat walls and a sunken bar. A Koi pond, bocce court and night-lighting provided add to the interest and enjoyment of this landscape.
This beautiful redesign was also featured in the Interlock Design Magazine. Explained perfectly in ICPI, “Some spa owners might be jealous of the newly revamped backyard of Wayne, NJ family: 5,000 square feet of outdoor living space, complete with an elevated patio area, pool and hot tub lined with natural rock, a waterfall bubbling gently down from a walkway above, and a cozy fire pit tucked off to the side. The era of kiddie pools, Coleman grills and fold-up lawn chairs may be officially over.”
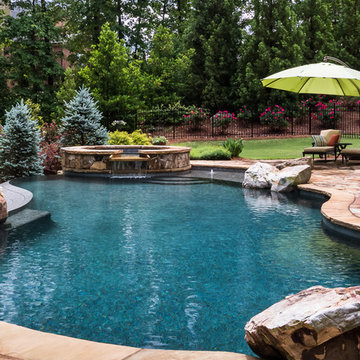
Geräumiger Klassischer Pool hinter dem Haus in individueller Form mit Natursteinplatten in Atlanta
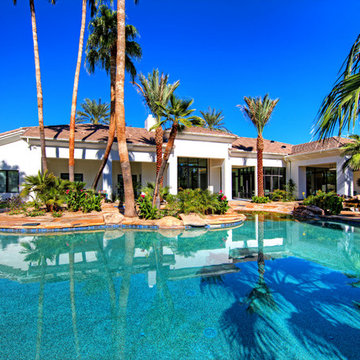
Stephen Shefrin
Geräumiger Moderner Pool hinter dem Haus in individueller Form mit Wasserspiel und Natursteinplatten in Phoenix
Geräumiger Moderner Pool hinter dem Haus in individueller Form mit Wasserspiel und Natursteinplatten in Phoenix
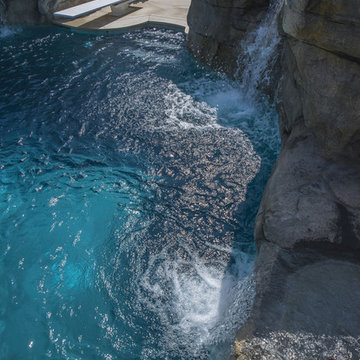
This amazing home features a backyard patio and pool area with a spectacular custom pool with many features including island which feature sitting areas and fire pit a spa as well as incredible slide which goes into the swimming pool. The pool measures roughly 2300 square feet, and has a deep end of 10'0". The spa is raised and has 12 therapy heads. There is LED colored lighting throughout the project. There is a 300 square foot zero depth beach entry into the pool with agitator jets to keep the water moving. There is also a sunshelf within the pool. The lazy river wraps around the sunken island, and the current in the lazy river is propelled by a commercial waterpark quality pumping system. The sunken island has lighting, a fire pit, and a bridge connecting it to the decking area. There is an infinity edge on one edge of the pool. The pool also has an in-floor cleaning system to keep it clean and sanitary. The swimming pool also has the ability to change colors at night utilizing the amazing LED lighting system. The pool and spa exposed aggregate finish is French Gray color. The slide that cascades down the grotto is custom built. The waterfall grotto also provide a thrilling jump off point into the deepest part of the pool. This amazing backyard was designed and built for a home in Bull Valley Illinois.
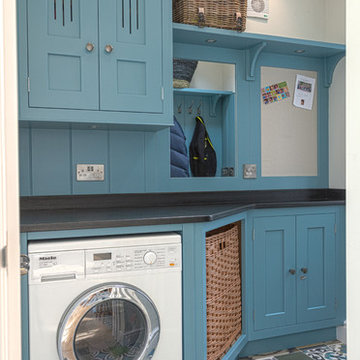
Lewis Alderson & Co.
Handmade Utility Room Furniture. Paint colours by Lewis Alderson
Geräumiger Klassischer Hauswirtschaftsraum in Cheshire
Geräumiger Klassischer Hauswirtschaftsraum in Cheshire
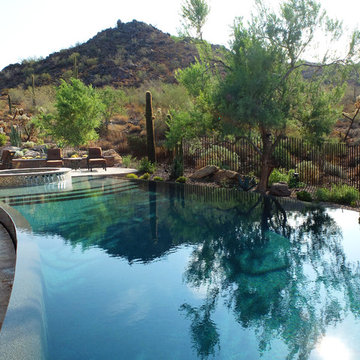
Kirk Bianchi created the design for this residential resort next to a desert preserve. The overhang of the homes patio suggested a pool with a sweeping curve shape. Kirk positioned a raised vanishing edge pool to work with the ascending terrain and to also capture the reflections of the scenery behind. The fire pit and bbq areas are situated to capture the best views of the superstition mountains, framed by the architectural pergola that creates a window to the vista beyond. A raised glass tile spa, capturing the colors of the desert context, serves as a jewel and centerpiece for the outdoor living space.
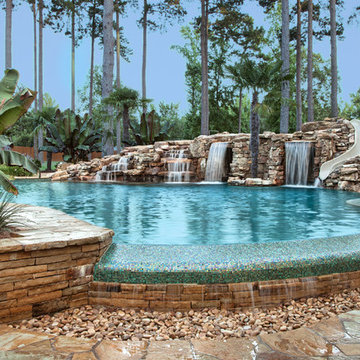
Geräumiger Pool hinter dem Haus in individueller Form mit Natursteinplatten in New Orleans
Wohnideen und Einrichtungsideen für Türkise Geräumige Räume
6



















