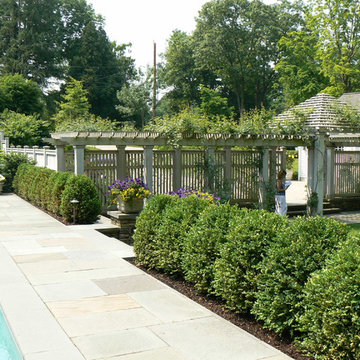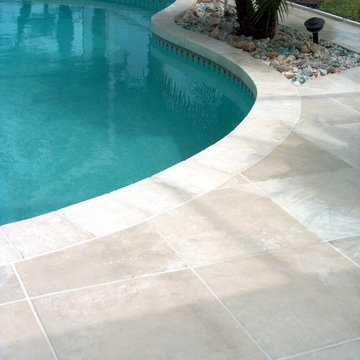Wohnideen und Einrichtungsideen für Türkise Räume

Mittelgroßes Klassisches Arbeitszimmer ohne Kamin mit freistehendem Schreibtisch, grauer Wandfarbe, Vinylboden und grauem Boden in Jacksonville
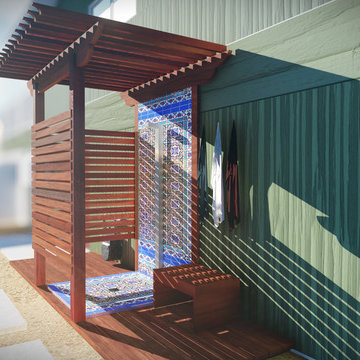
Red Mangaris
Kleine Urige Pergola neben dem Haus mit Gartendusche und Betonboden in Los Angeles
Kleine Urige Pergola neben dem Haus mit Gartendusche und Betonboden in Los Angeles
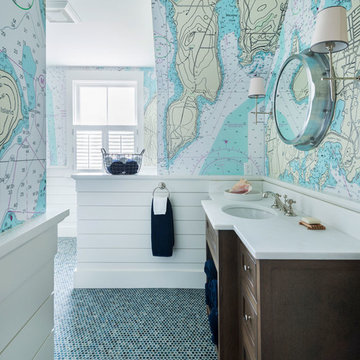
Nat Rea
Architecture by Abby Campbell King
Maritimes Badezimmer mit dunklen Holzschränken, bunten Wänden, Mosaik-Bodenfliesen, Unterbauwaschbecken und grünem Boden in Providence
Maritimes Badezimmer mit dunklen Holzschränken, bunten Wänden, Mosaik-Bodenfliesen, Unterbauwaschbecken und grünem Boden in Providence
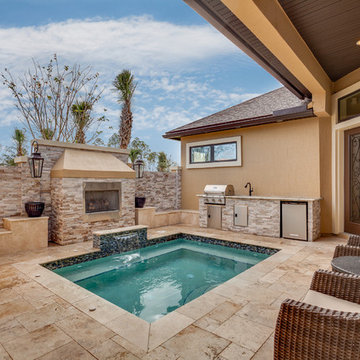
Dream Finders Homes, Las Palmas II, Patio pool
Mediterraner Pool in rechteckiger Form mit Grillplatz in Jacksonville
Mediterraner Pool in rechteckiger Form mit Grillplatz in Jacksonville
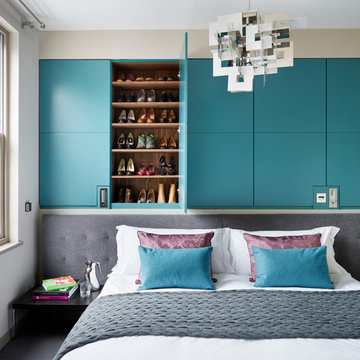
Beautiful geometric pendant light over a beautifully made up bed with lots of texture adds real glamour and sophistication to this master bedroom.
Modernes Hauptschlafzimmer mit Teppichboden in London
Modernes Hauptschlafzimmer mit Teppichboden in London

Photo Credit: Neil Landino,
Counter Top: Connecticut Stone Calacatta Gold Honed Marble,
Kitchen Sink: 39" Wide Risinger Double Bowl Fireclay,
Paint Color: Benjamin Moore Arctic Gray 1577,
Trim Color: Benjamin Moore White Dove,
Kitchen Faucet: Perrin and Rowe Bridge Kitchen Faucet
Pendant Lights: Benson Pendant | Restoration Hardware,
Island Cabinets: Greenfield Custom Cabinetry-Color-Eucalyptus
VIDEO BLOG, EPISODE 2 – FINDING THE PERFECT STONE
Watch this happy client’s testimonial on how Connecticut Stone transformed her existing kitchen into a bright, beautiful and functional space.Featuring Calacatta Gold Marble and Carrara Marble.
Video Link: https://youtu.be/hwbWNMFrAV0

Photo by Ross Anania
Großes Industrial Schlafzimmer ohne Kamin mit braunem Holzboden in Seattle
Großes Industrial Schlafzimmer ohne Kamin mit braunem Holzboden in Seattle

Karen Bussolini
Halbschattiger, Mittelgroßer Klassischer Garten hinter dem Haus mit Natursteinplatten in New York
Halbschattiger, Mittelgroßer Klassischer Garten hinter dem Haus mit Natursteinplatten in New York

Bathroom Concept - White subway tile, walk-in shower, teal ceiling, white small bathroom in Columbus
Kleines Klassisches Badezimmer En Suite mit Waschtischkonsole, weißen Fliesen, Metrofliesen und Marmorboden in Kolumbus
Kleines Klassisches Badezimmer En Suite mit Waschtischkonsole, weißen Fliesen, Metrofliesen und Marmorboden in Kolumbus
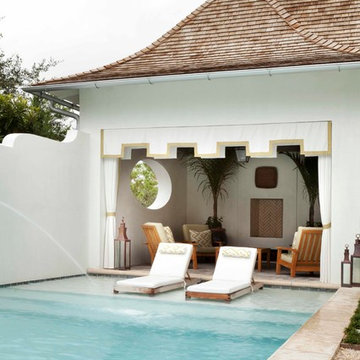
Emily Followill
Geräumiger Maritimer Pool hinter dem Haus in rechteckiger Form mit Betonboden in Miami
Geräumiger Maritimer Pool hinter dem Haus in rechteckiger Form mit Betonboden in Miami
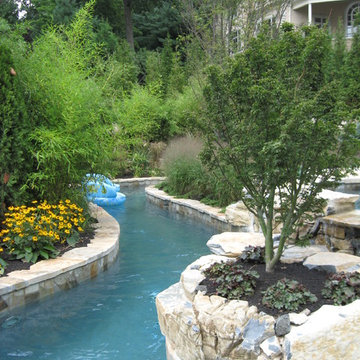
Geräumiger Klassischer Schwimmteich hinter dem Haus in individueller Form mit Wasserspiel und Natursteinplatten in New York

The garden 3 weeks after planting, on a foggy day.
Photo by Steve Masley
Klassische Terrasse mit Kübelpflanzen in San Francisco
Klassische Terrasse mit Kübelpflanzen in San Francisco

The master bedroom has a coffered ceiling and opens to the master bathroom. There is an attached sitting room on the other side of the free-standing fireplace wall (see other master bedroom pictures). The stunning fireplace wall is tiled from floor to ceiling in penny round tiles. The headboard was purchased from Pottery Barn, and the footstool at the end of the bed was purchased at Restoration Hardware.

This game room features a decrotative pool table and tray ceilings. It overlooks the family room and is perfect for entertaining.
Photos: Peter Rymwid Photography

A central upper storage cabinet painted with Farrow and Ball's Stone Blue No. 86 separates the two sinks in this marble Master Bath. Rion Rizzo, Creative Sources Photography
Wohnideen und Einrichtungsideen für Türkise Räume
7




















