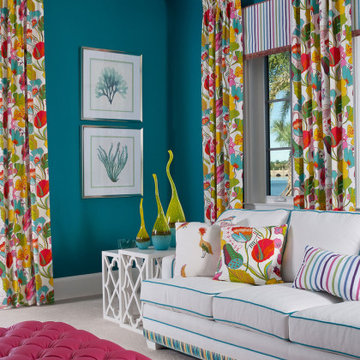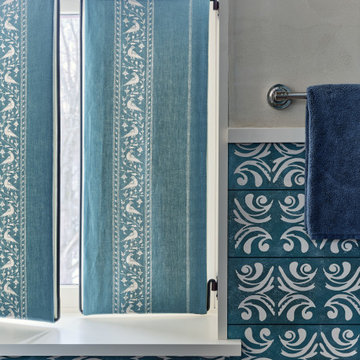Wohnideen und Einrichtungsideen für Türkise Räume

Set the tone of your home with a cabinetry color that is uniquely you ?
Große Bibliothek ohne Kamin mit schwarzer Wandfarbe und grauem Boden in Chicago
Große Bibliothek ohne Kamin mit schwarzer Wandfarbe und grauem Boden in Chicago

After reviving their kitchen, this couple was ready to tackle the master bathroom by getting rid of some Venetian plaster and a built in tub, removing fur downs and a bulky shower surround, and just making the entire space feel lighter, brighter, and bringing into a more mid-century style space.
The cabinet is a freestanding furniture piece that we allowed the homeowner to purchase themselves to save a little bit on cost, and it came with prefabricated with a counter and undermount sinks. We installed 2 floating shelves in walnut above the commode to match the vanity piece.
The faucets are Hansgrohe Talis S widespread in chrome, and the tub filler is from the same collection. The shower control, also from Hansgrohe, is the Ecostat S Pressure Balance with a Croma SAM Set Plus shower head set.
The gorgeous freestanding soaking tub if from Jason - the Forma collection. The commode is a Toto Drake II two-piece, elongated.
Tile was really fun to play with in this space so there is a pretty good mix. The floor tile is from Daltile in their Fabric Art Modern Textile in white. We kept is fairly simple on the vanity back wall, shower walls and tub surround walls with an Interceramic IC Brites White in their wall tile collection. A 1" hex on the shower floor is from Daltile - the Keystones collection. The accent tiles were very fun to choose and we settled on Daltile Natural Hues - Paprika in the shower, and Jade by the tub.
The wall color was updated to a neutral Gray Screen from Sherwin Williams, with Extra White as the ceiling color.

The homeowners wanted to improve the layout and function of their tired 1980’s bathrooms. The master bath had a huge sunken tub that took up half the floor space and the shower was tiny and in small room with the toilet. We created a new toilet room and moved the shower to allow it to grow in size. This new space is far more in tune with the client’s needs. The kid’s bath was a large space. It only needed to be updated to today’s look and to flow with the rest of the house. The powder room was small, adding the pedestal sink opened it up and the wallpaper and ship lap added the character that it needed

Zweistöckiges Country Haus mit weißer Fassadenfarbe, Satteldach, Misch-Dachdeckung und schwarzem Dach in Chicago

This young married couple enlisted our help to update their recently purchased condo into a brighter, open space that reflected their taste. They traveled to Copenhagen at the onset of their trip, and that trip largely influenced the design direction of their home, from the herringbone floors to the Copenhagen-based kitchen cabinetry. We blended their love of European interiors with their Asian heritage and created a soft, minimalist, cozy interior with an emphasis on clean lines and muted palettes.

This ensuite girl’s bathroom doubles as a family room guest bath. Our focus was to create an environment that was somewhat feminine but yet very neutral. The unlacquered brass finishes combined with lava rock flooring and neutral color palette creates a durable yet elegant atmosphere to this compromise.

When our clients say we can use color, we take it to the limits.
Wohnzimmer in Miami
Wohnzimmer in Miami

David Lauer
Mittelgroßes Modernes Badezimmer En Suite mit freistehender Badewanne, Nasszelle, weißen Fliesen, Marmorfliesen, weißer Wandfarbe, Porzellan-Bodenfliesen, weißem Boden und Pflanzen in Denver
Mittelgroßes Modernes Badezimmer En Suite mit freistehender Badewanne, Nasszelle, weißen Fliesen, Marmorfliesen, weißer Wandfarbe, Porzellan-Bodenfliesen, weißem Boden und Pflanzen in Denver

Photographed by Kyle Caldwell
Große Moderne Wohnküche in L-Form mit weißen Schränken, Mineralwerkstoff-Arbeitsplatte, bunter Rückwand, Rückwand aus Mosaikfliesen, Küchengeräten aus Edelstahl, hellem Holzboden, Kücheninsel, weißer Arbeitsplatte, Unterbauwaschbecken, braunem Boden und flächenbündigen Schrankfronten in Salt Lake City
Große Moderne Wohnküche in L-Form mit weißen Schränken, Mineralwerkstoff-Arbeitsplatte, bunter Rückwand, Rückwand aus Mosaikfliesen, Küchengeräten aus Edelstahl, hellem Holzboden, Kücheninsel, weißer Arbeitsplatte, Unterbauwaschbecken, braunem Boden und flächenbündigen Schrankfronten in Salt Lake City

Photography: Michael Hunter
Mittelgroßes Retro Wohnzimmer mit weißer Wandfarbe, braunem Holzboden, TV-Wand und Kamin in Austin
Mittelgroßes Retro Wohnzimmer mit weißer Wandfarbe, braunem Holzboden, TV-Wand und Kamin in Austin

Catherine "Cie" Stroud Photography
Mittelgroßes Modernes Badezimmer En Suite mit blauen Schränken, freistehender Badewanne, Duschnische, Toilette mit Aufsatzspülkasten, weißen Fliesen, Porzellanfliesen, weißer Wandfarbe, Porzellan-Bodenfliesen, integriertem Waschbecken, Mineralwerkstoff-Waschtisch, weißem Boden und Falttür-Duschabtrennung in New York
Mittelgroßes Modernes Badezimmer En Suite mit blauen Schränken, freistehender Badewanne, Duschnische, Toilette mit Aufsatzspülkasten, weißen Fliesen, Porzellanfliesen, weißer Wandfarbe, Porzellan-Bodenfliesen, integriertem Waschbecken, Mineralwerkstoff-Waschtisch, weißem Boden und Falttür-Duschabtrennung in New York

Blue tile master bathroom.
Mittelgroßes Klassisches Badezimmer En Suite mit Duschnische, blauen Fliesen, blauer Wandfarbe, weißem Boden, Falttür-Duschabtrennung und Wandnische in Austin
Mittelgroßes Klassisches Badezimmer En Suite mit Duschnische, blauen Fliesen, blauer Wandfarbe, weißem Boden, Falttür-Duschabtrennung und Wandnische in Austin

St. Martin White Gray kitchen
Große Klassische Küche in L-Form mit Unterbauwaschbecken, weißen Schränken, Küchenrückwand in Weiß, Rückwand aus Metrofliesen, dunklem Holzboden, Kücheninsel, braunem Boden, grauer Arbeitsplatte und Schrankfronten mit vertiefter Füllung in New York
Große Klassische Küche in L-Form mit Unterbauwaschbecken, weißen Schränken, Küchenrückwand in Weiß, Rückwand aus Metrofliesen, dunklem Holzboden, Kücheninsel, braunem Boden, grauer Arbeitsplatte und Schrankfronten mit vertiefter Füllung in New York

Custom bathroom vanity and shiplap walls.
Vanity has a custom stain color of Weathered gray. The shiplap walls are painted with Sherwin Williams Sea Serpent.

Dreistöckiges, Großes Uriges Einfamilienhaus mit Mix-Fassade, brauner Fassadenfarbe, Satteldach und Schindeldach in Sonstige

landscape design by merge studio © ramsay photography
Großes Modernes Sportbecken hinter dem Haus in rechteckiger Form mit Grillplatz in San Francisco
Großes Modernes Sportbecken hinter dem Haus in rechteckiger Form mit Grillplatz in San Francisco

Spacecrafting Photography
Einzeilige Klassische Hausbar ohne Waschbecken mit Glasfronten, weißen Schränken, Küchenrückwand in Weiß, weißer Arbeitsplatte, trockener Bar und Rückwand aus Marmor in Minneapolis
Einzeilige Klassische Hausbar ohne Waschbecken mit Glasfronten, weißen Schränken, Küchenrückwand in Weiß, weißer Arbeitsplatte, trockener Bar und Rückwand aus Marmor in Minneapolis

I used soft arches, warm woods, and loads of texture to create a warm and sophisticated yet casual space.
Mittelgroßes Landhaus Wohnzimmer mit weißer Wandfarbe, braunem Holzboden, Kamin, verputzter Kaminumrandung, gewölbter Decke, Holzdielenwänden und Rundbogen in Boise
Mittelgroßes Landhaus Wohnzimmer mit weißer Wandfarbe, braunem Holzboden, Kamin, verputzter Kaminumrandung, gewölbter Decke, Holzdielenwänden und Rundbogen in Boise
Wohnideen und Einrichtungsideen für Türkise Räume
2




















