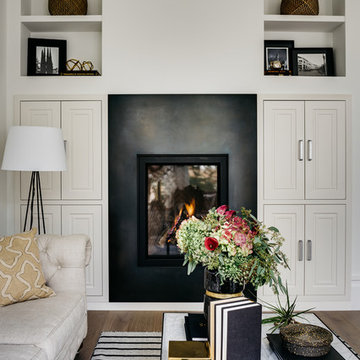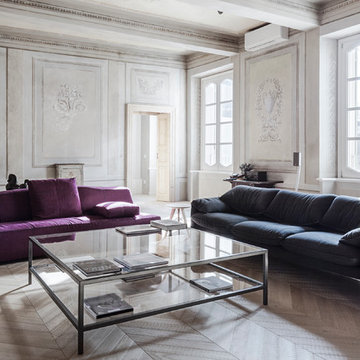Wohnideen und Einrichtungsideen für Weiße Räume
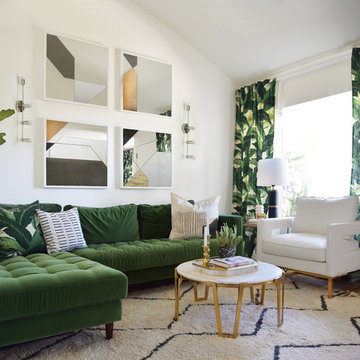
Klassisches Wohnzimmer mit weißer Wandfarbe, hellem Holzboden und beigem Boden in Orange County
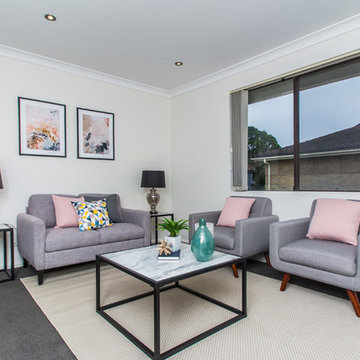
Francois Haasbroek
Mittelgroßes, Repräsentatives, Abgetrenntes Modernes Wohnzimmer ohne Kamin mit weißer Wandfarbe, Teppichboden, freistehendem TV und grauem Boden in Sydney
Mittelgroßes, Repräsentatives, Abgetrenntes Modernes Wohnzimmer ohne Kamin mit weißer Wandfarbe, Teppichboden, freistehendem TV und grauem Boden in Sydney
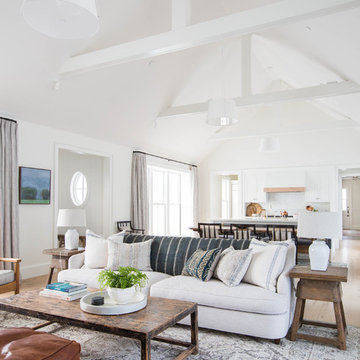
Chambers + Chambers Architects;
Amber Interiors;
Tessa Neustadt, Photographer
Offenes Landhausstil Wohnzimmer mit weißer Wandfarbe in San Francisco
Offenes Landhausstil Wohnzimmer mit weißer Wandfarbe in San Francisco
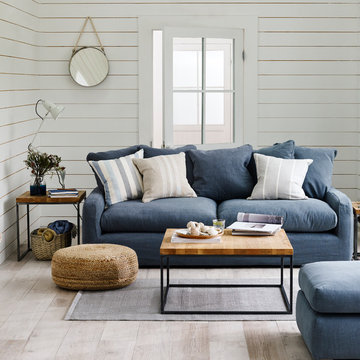
Maritimes Wohnzimmer mit weißer Wandfarbe, hellem Holzboden und beigem Boden in London
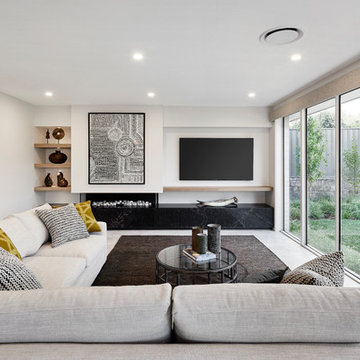
Offenes Modernes Wohnzimmer mit weißer Wandfarbe, Gaskamin, verputzter Kaminumrandung, TV-Wand und weißem Boden in Sydney
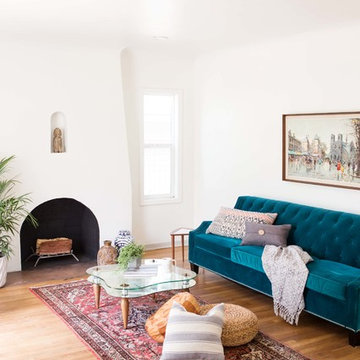
Nordisches Wohnzimmer mit weißer Wandfarbe, dunklem Holzboden und braunem Boden in Phoenix
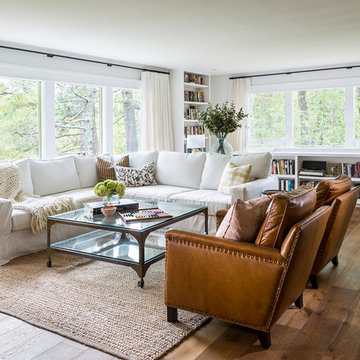
Andrea Rugg
Mittelgroßes, Offenes Klassisches Wohnzimmer mit weißer Wandfarbe, braunem Holzboden, Kamin, Kaminumrandung aus Stein, braunem Boden und TV-Wand in Los Angeles
Mittelgroßes, Offenes Klassisches Wohnzimmer mit weißer Wandfarbe, braunem Holzboden, Kamin, Kaminumrandung aus Stein, braunem Boden und TV-Wand in Los Angeles

Living room with continuous burnished concrete floor extending to external living area and outdoor kitchen with barbeque. stacking full height steel framed doors and windows maximise exposure to outdoor space and allow for maximum light to fill the living area. Built in joinery.
Image by: Jack Lovel Photography
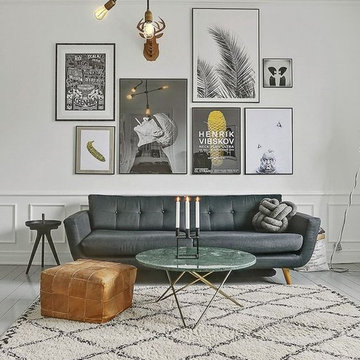
Mittelgroßes, Repräsentatives, Fernseherloses, Offenes Mid-Century Wohnzimmer ohne Kamin mit grauer Wandfarbe, gebeiztem Holzboden und grauem Boden in Charlotte
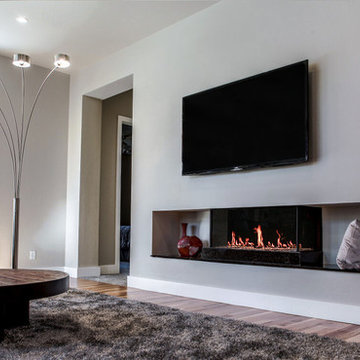
Flare Double Corner – Bay Linear Fireplace
Großes Modernes Wohnzimmer in Sonstige
Großes Modernes Wohnzimmer in Sonstige

Interior Design, Custom Furniture Design, & Art Curation by Chango & Co.
Photography by Raquel Langworthy
See the project in Architectural Digest
Geräumiges, Offenes Klassisches Wohnzimmer mit beiger Wandfarbe, dunklem Holzboden, Kamin, Kaminumrandung aus Stein und TV-Wand in New York
Geräumiges, Offenes Klassisches Wohnzimmer mit beiger Wandfarbe, dunklem Holzboden, Kamin, Kaminumrandung aus Stein und TV-Wand in New York
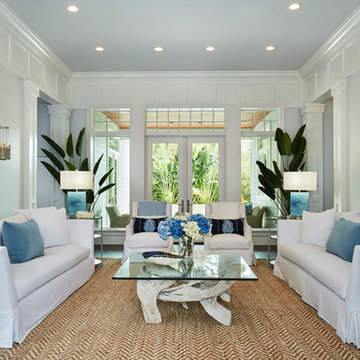
Großes, Repräsentatives, Fernseherloses, Abgetrenntes Maritimes Wohnzimmer ohne Kamin mit grauer Wandfarbe und dunklem Holzboden in Miami
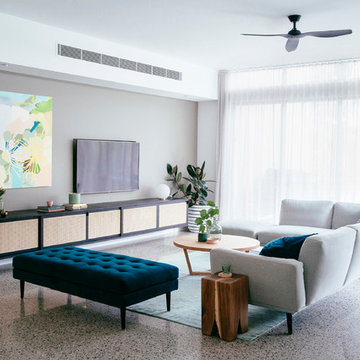
Nat McCommas
Abgetrenntes Modernes Wohnzimmer mit bunten Wänden und TV-Wand in Gold Coast - Tweed
Abgetrenntes Modernes Wohnzimmer mit bunten Wänden und TV-Wand in Gold Coast - Tweed
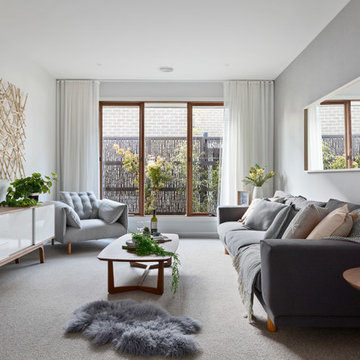
Fernseherloses, Abgetrenntes Nordisches Wohnzimmer mit grauer Wandfarbe und Teppichboden in Melbourne

Henrik Nero
Abgetrenntes, Mittelgroßes, Repräsentatives Skandinavisches Wohnzimmer mit grauer Wandfarbe, gebeiztem Holzboden, Eckkamin und gefliester Kaminumrandung in Stockholm
Abgetrenntes, Mittelgroßes, Repräsentatives Skandinavisches Wohnzimmer mit grauer Wandfarbe, gebeiztem Holzboden, Eckkamin und gefliester Kaminumrandung in Stockholm
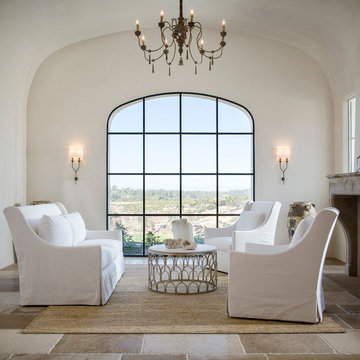
Repräsentatives, Offenes Mediterranes Wohnzimmer mit weißer Wandfarbe und Kamin in San Diego
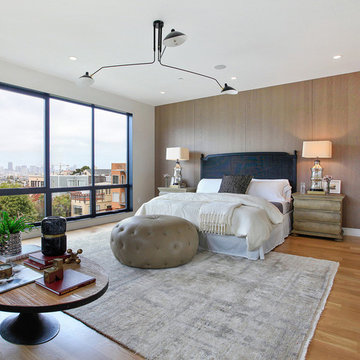
A post-war, Glen Park house was dark and tiny but had good bones and imaginable city views. It was one of those “little boxes on the hillside”. Our design transformed and expanded it into a bright, open, and comfortable four bedroom townhouse with panoramic city views.
A huge new sliding skylight/roof hatch above an open staircase illuminates and seamlessly connects the central living and circulation spaces.
All bedrooms plus a family room/guest suite are oriented towards the rear and front of house, ensuring direct connection to the out of doors, and privacy from family gathering spaces.
The home is modern but has touches of warm traditional styling, anticipating a family with kids, a couple who enjoy entertaining, and or folks who like hunkering down with a good book and a morning cup of coffee.
Structural Engineer: Gregory Paul Wallace SE
Photographer: Open Homes Photography
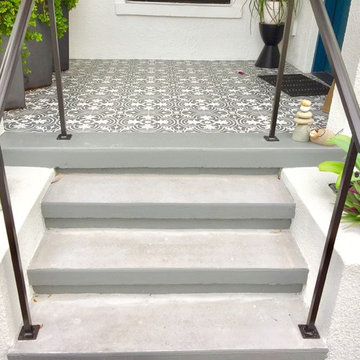
We rebuilt the entry stairs leading to the gorgeous patio.
Photo - Ricky Perrone
Kleine Mediterrane Haustür mit weißer Wandfarbe, Betonboden, Einzeltür und blauer Haustür in Tampa
Kleine Mediterrane Haustür mit weißer Wandfarbe, Betonboden, Einzeltür und blauer Haustür in Tampa
Wohnideen und Einrichtungsideen für Weiße Räume
5



















