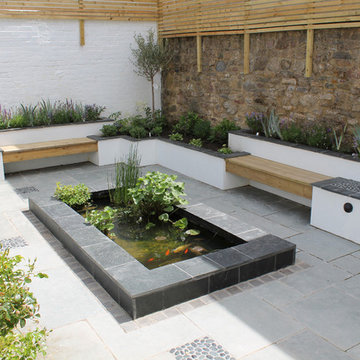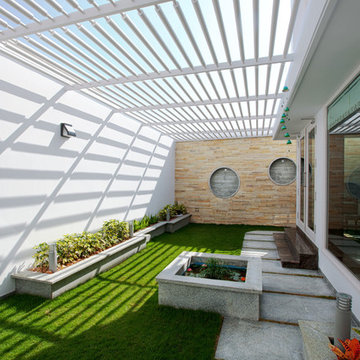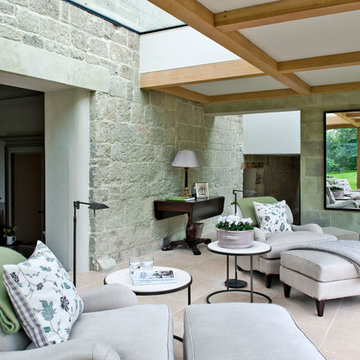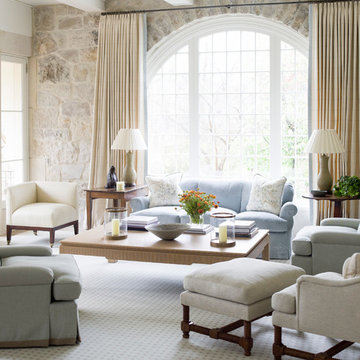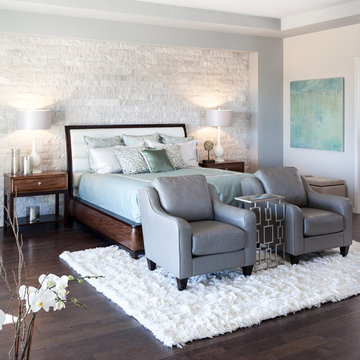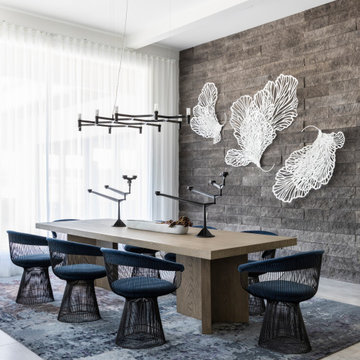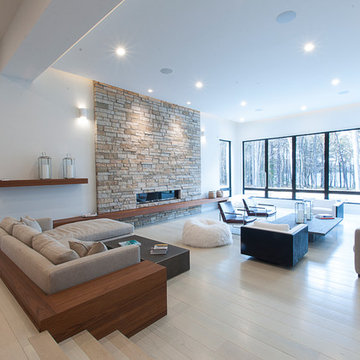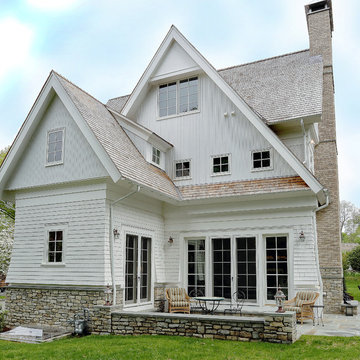Wohnideen und Einrichtungsideen für Weiße Räume

Yankee Barn Homes - Bennington Carriage House
Zweistöckiges, Großes Landhaus Haus mit roter Fassadenfarbe, Satteldach und Schindeldach in Manchester
Zweistöckiges, Großes Landhaus Haus mit roter Fassadenfarbe, Satteldach und Schindeldach in Manchester

Renovation of a master bath suite, dressing room and laundry room in a log cabin farm house. Project involved expanding the space to almost three times the original square footage, which resulted in the attractive exterior rock wall becoming a feature interior wall in the bathroom, accenting the stunning copper soaking bathtub.
A two tone brick floor in a herringbone pattern compliments the variations of color on the interior rock and log walls. A large picture window near the copper bathtub allows for an unrestricted view to the farmland. The walk in shower walls are porcelain tiles and the floor and seat in the shower are finished with tumbled glass mosaic penny tile. His and hers vanities feature soapstone counters and open shelving for storage.
Concrete framed mirrors are set above each vanity and the hand blown glass and concrete pendants compliment one another.
Interior Design & Photo ©Suzanne MacCrone Rogers
Architectural Design - Robert C. Beeland, AIA, NCARB
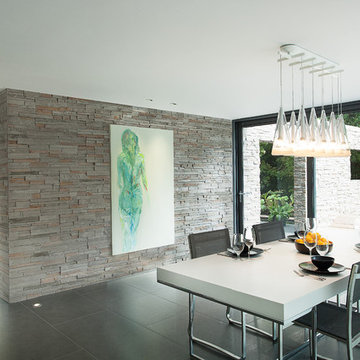
Martin Gardner, spacialimages.com
Modernes Esszimmer mit Keramikboden in Hampshire
Modernes Esszimmer mit Keramikboden in Hampshire
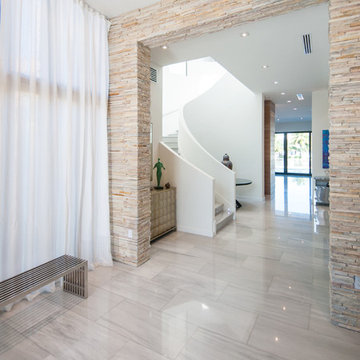
Colonial White marble floor
Piave Splitface quartzite archway
Moderner Flur mit weißer Wandfarbe, Marmorboden und beigem Boden in Miami
Moderner Flur mit weißer Wandfarbe, Marmorboden und beigem Boden in Miami
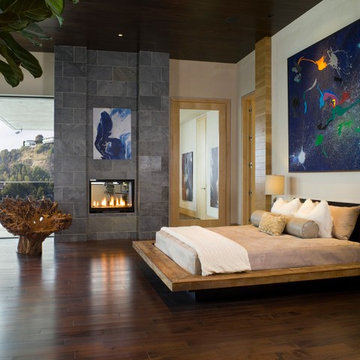
Hollywood Hills home by LoriDennis.com
Interior Design KenHayden.com Photo
Modernes Schlafzimmer mit weißer Wandfarbe in Los Angeles
Modernes Schlafzimmer mit weißer Wandfarbe in Los Angeles

See Interior photos and furnishings at Mountain Log Homes & Interiors
Große, Dreistöckige Urige Holzfassade Haus mit brauner Fassadenfarbe in Denver
Große, Dreistöckige Urige Holzfassade Haus mit brauner Fassadenfarbe in Denver

Belle cuisine avec un linéaire en métal liquide Bronze, et un très bel ilot pour déjeuner à 2. Le tout en sans poignée avec un plan de travail stratifié superbe.
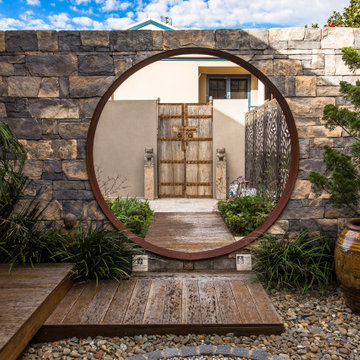
Halbschattiger Asiatischer Japanischer Garten mit Dielen in Wollongong
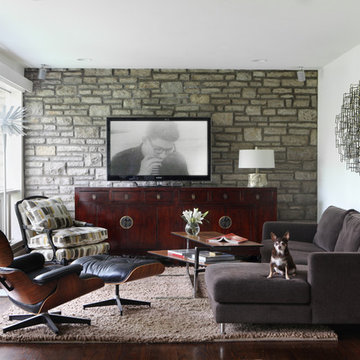
Cure Design Group (636) 294-2343 https://curedesigngroup.com/
Mid Century Modern Masterpiece was featured by At Home Magazine. Restoring the original architecture and unveiling style and sophistication. This living space is cohesive and cozy, neutral colors and textures cooridinate with the stone exterior wall. The juxtaposition of old and new.
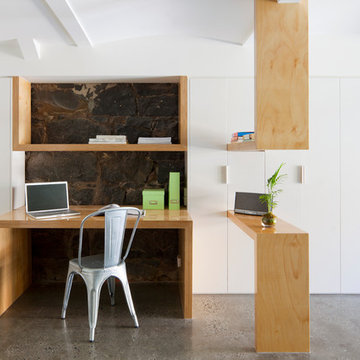
Christine Francis
Mittelgroßes Skandinavisches Arbeitszimmer mit Arbeitsplatz, weißer Wandfarbe, Betonboden und Einbau-Schreibtisch in Melbourne
Mittelgroßes Skandinavisches Arbeitszimmer mit Arbeitsplatz, weißer Wandfarbe, Betonboden und Einbau-Schreibtisch in Melbourne
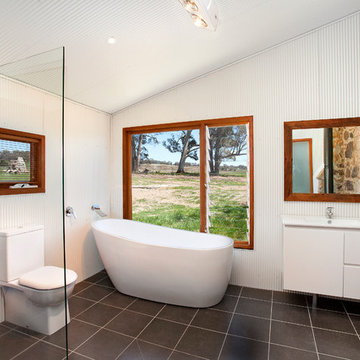
bath with a view
Industrial Badezimmer mit freistehender Badewanne, offener Dusche, offener Dusche und Steinwänden in Sydney
Industrial Badezimmer mit freistehender Badewanne, offener Dusche, offener Dusche und Steinwänden in Sydney
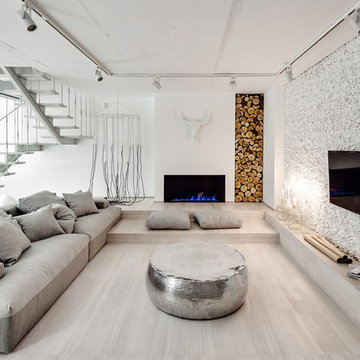
Klassisches Wohnzimmer mit weißer Wandfarbe, hellem Holzboden, Gaskamin und TV-Wand in Sonstige
Wohnideen und Einrichtungsideen für Weiße Räume
4



















