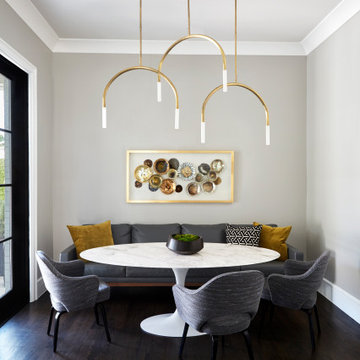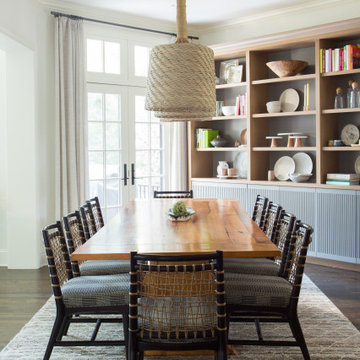Wohnküche mit dunklem Holzboden Ideen und Design
Suche verfeinern:
Budget
Sortieren nach:Heute beliebt
41 – 60 von 12.693 Fotos
1 von 3
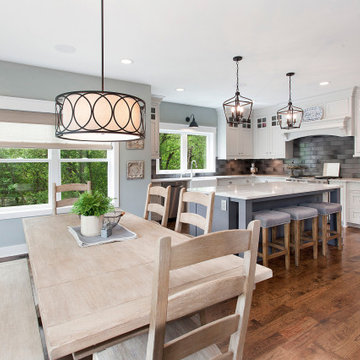
Mittelgroße Country Wohnküche mit grauer Wandfarbe, dunklem Holzboden und braunem Boden in Kansas City

Kleine Moderne Wohnküche mit weißer Wandfarbe, dunklem Holzboden, Gaskamin, Kaminumrandung aus Metall und braunem Boden in Boston
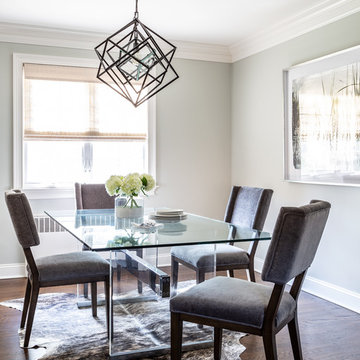
Christopher Delaney
Kleine Klassische Wohnküche ohne Kamin mit beiger Wandfarbe, dunklem Holzboden und braunem Boden in New York
Kleine Klassische Wohnküche ohne Kamin mit beiger Wandfarbe, dunklem Holzboden und braunem Boden in New York
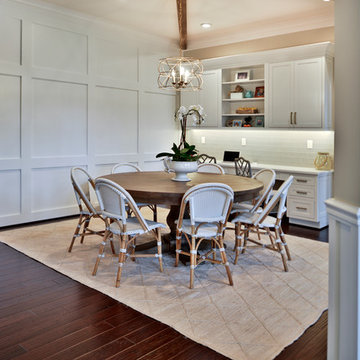
Kitchen Over 150K
If you ever found yourself shopping for a new home, finding a model home, falling in love with this model home and immediately signing on the dotted line. Yet after a few months of moving into your new home you realize that the kitchen and the layout of main level will not work out for your lifestyle. The model home you fell in love with was furnished with beautiful furniture distracting you from concentrating on what is really important to you. This is what happened to this couple in Ashburn, VA, after purchasing their dream home.
The kitchen lacked natural light, while its location was not ideal and was disrupting their daily routine. After a careful review of the kitchen design, a plan was formed to upgrade the kitchen.
Their kitchen was moved to a location between the two-story family room and front dining room. To the left of the family room there was a breakfast eating area that was not serving any purpose.
Our design incorporated the breakfast area placed along a couple feet from an adjacent pantry space to create this new dream kitchen.
By knocking down a few bearing walls, we have placed the main sink area under large backside windows. Now the kitchen can look into their beautiful backyard. A major load bearing wall between the old breakfast room and adjacent two-story family was taken down and a big steel beam took the place of that, creating a large seamless connection between the new kitchen and the rest of the home.
A large island was implemented with a prep sink, microwave, and with lots of seating space around it. Large scale professional appliances along with stunning mosaic backsplash tiles complement this amazing kitchen design.
Double barn style door in front of the pantry area sets off this storage space tucked away from rest of the kitchen. All the old tile was removed and a matching wide plank distressed wood floor was installed to create a seamless connection to rest of the home. A matching butler pantry cabinet area just outside of dining room and a wine station/drink serving area between family room and main foyer were added to better utilize the multi-function needs of the family.
The custom inset cabinetry with double layers and exotic stone counter top, distressed ceiling beams, and other amenities are just a few standouts of this project.

Kleine Klassische Wohnküche mit beiger Wandfarbe, dunklem Holzboden, Kamin, Kaminumrandung aus Stein und braunem Boden in Washington, D.C.

Photography - LongViews Studios
Geräumige Urige Wohnküche mit brauner Wandfarbe, braunem Boden und dunklem Holzboden in Sonstige
Geräumige Urige Wohnküche mit brauner Wandfarbe, braunem Boden und dunklem Holzboden in Sonstige
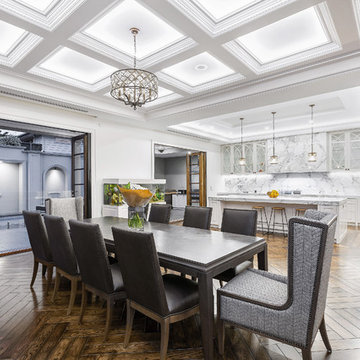
Sam Martin - Four Walls Media
Geräumige Moderne Wohnküche mit weißer Wandfarbe und dunklem Holzboden in Melbourne
Geräumige Moderne Wohnküche mit weißer Wandfarbe und dunklem Holzboden in Melbourne
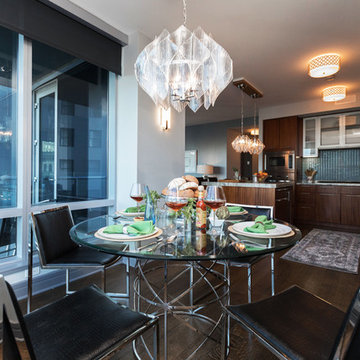
The unit’s interior design is meant to give the residents an opportunity to relax in an elegant space with modern solutions that work in harmony with the amenities of the Ritz-Carlton experience. The Philadelphia design company incorporated warm wood tones throughout to create warmth while using contemporary elements like glass, chrome, and antiqued mirror to keep the design modern and luxurious.
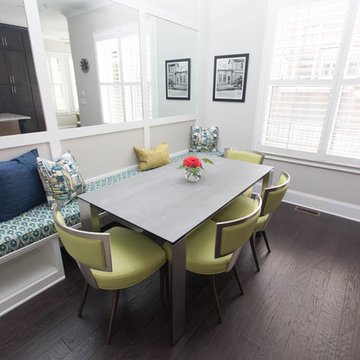
Kleine Moderne Wohnküche ohne Kamin mit weißer Wandfarbe, dunklem Holzboden und braunem Boden in Atlanta
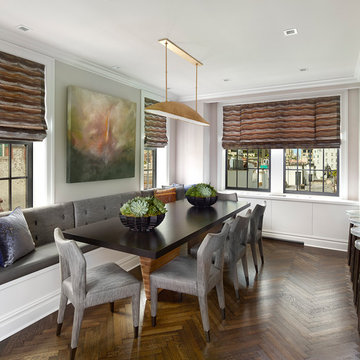
Holger Obenaus
Mittelgroße Klassische Wohnküche ohne Kamin mit grauer Wandfarbe, dunklem Holzboden und braunem Boden in New York
Mittelgroße Klassische Wohnküche ohne Kamin mit grauer Wandfarbe, dunklem Holzboden und braunem Boden in New York
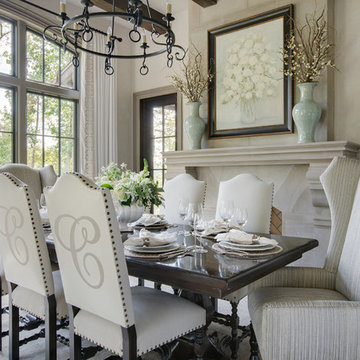
There’s no statelier way to dine than around the table of this gracious South Carolina mountain home. Far from rustic, the room’s warm and airy grandeur provides an elegant space for both casual meals and elegant soirees.
Displayed above the grand cast stone fireplace is a floral still life painting in a watery palette of seafoam and aqua. Celadon vases are filled with dried branches and buds, adding softness and height. Ivory plaster walls keep the space light, while dark gray molding, exposed beams and walnut-stained floors add depth. The windows are painted Sherwin Williams Black Fox. Draperies of white sateen, embellished with champagne embroidery, fall to the floor from metal hardware. Suspended from the plaster ceiling is an iron chandelier, adding its own light to the natural rays flooding across the floor.
An espresso-stained trestle table stands on an Oushak rug in shades of almond, ecru and wheat, grounding this traditional dining room. Surrounding the table are large side chairs with carved legs covered in vanilla leather and trimmed with bronze nails. A taupe monogram on the back of each chair adds a personal touch reflecting the owners’ Southern roots. Wing-backed host chairs dressed in a grey and cream mini stripe bookend the table. The table is set with vanilla linen napkins, silver napkin rings and gold placemats. An arrangement of local hydrangeas fills a biscuit-glazed pot, finishes the lush tablescape.
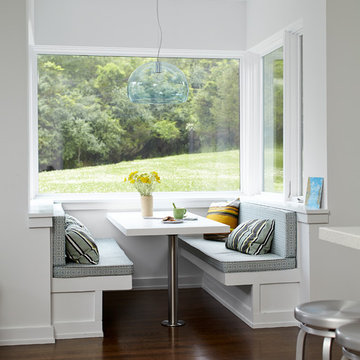
Degraw and Dehaan Architects
Stylist Anna Molvik
Photography by Laura Moss Photography
Moderne Wohnküche mit weißer Wandfarbe, dunklem Holzboden und braunem Boden in New York
Moderne Wohnküche mit weißer Wandfarbe, dunklem Holzboden und braunem Boden in New York

Moderne Wohnküche mit weißer Wandfarbe, dunklem Holzboden, Kamin und Kaminumrandung aus Backstein in Melbourne

Karl Neumann Photography
Große Urige Wohnküche ohne Kamin mit beiger Wandfarbe, dunklem Holzboden und braunem Boden in Sonstige
Große Urige Wohnküche ohne Kamin mit beiger Wandfarbe, dunklem Holzboden und braunem Boden in Sonstige
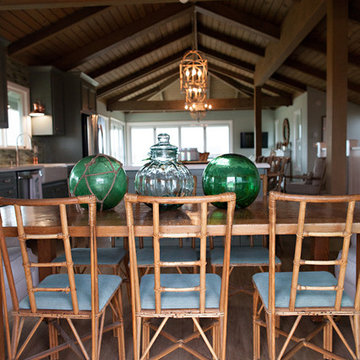
By What Shanni Saw
Große Maritime Wohnküche ohne Kamin mit blauer Wandfarbe und dunklem Holzboden in San Francisco
Große Maritime Wohnküche ohne Kamin mit blauer Wandfarbe und dunklem Holzboden in San Francisco
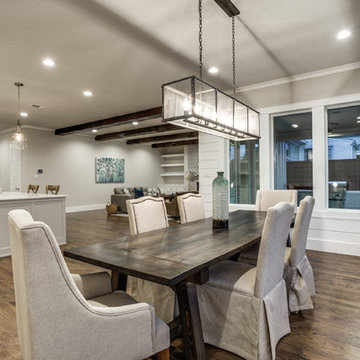
Shoot 2 Sell
Mittelgroße Landhaus Wohnküche mit grauer Wandfarbe und dunklem Holzboden in Dallas
Mittelgroße Landhaus Wohnküche mit grauer Wandfarbe und dunklem Holzboden in Dallas
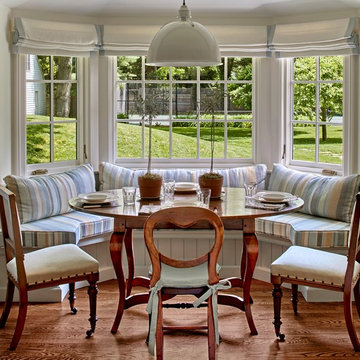
Charles Hilton Architects, Robert Benson Photography
From grand estates, to exquisite country homes, to whole house renovations, the quality and attention to detail of a "Significant Homes" custom home is immediately apparent. Full time on-site supervision, a dedicated office staff and hand picked professional craftsmen are the team that take you from groundbreaking to occupancy. Every "Significant Homes" project represents 45 years of luxury homebuilding experience, and a commitment to quality widely recognized by architects, the press and, most of all....thoroughly satisfied homeowners. Our projects have been published in Architectural Digest 6 times along with many other publications and books. Though the lion share of our work has been in Fairfield and Westchester counties, we have built homes in Palm Beach, Aspen, Maine, Nantucket and Long Island.
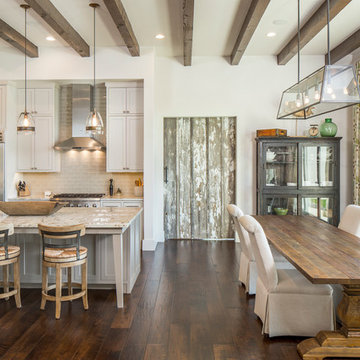
Fine Focus Photography
Große Landhaus Wohnküche mit weißer Wandfarbe, dunklem Holzboden und Kaminumrandung aus Stein in Austin
Große Landhaus Wohnküche mit weißer Wandfarbe, dunklem Holzboden und Kaminumrandung aus Stein in Austin
Wohnküche mit dunklem Holzboden Ideen und Design
3
