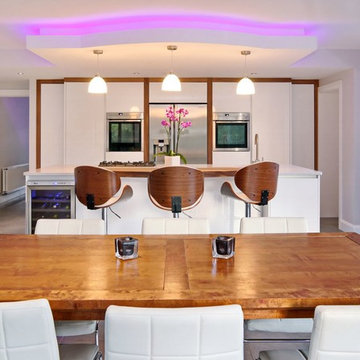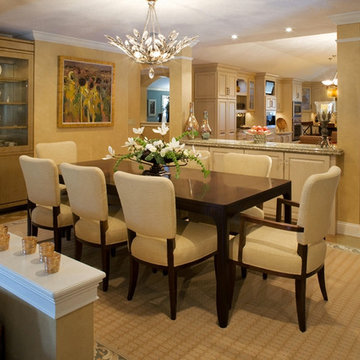Wohnküche mit gelber Wandfarbe Ideen und Design
Suche verfeinern:
Budget
Sortieren nach:Heute beliebt
241 – 260 von 1.536 Fotos
1 von 3
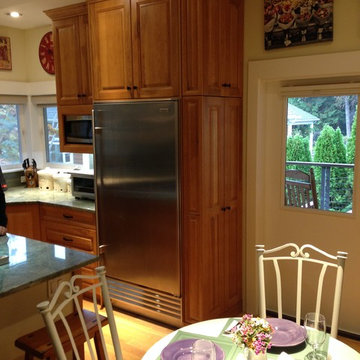
Kleine Klassische Wohnküche mit gelber Wandfarbe und hellem Holzboden in Seattle
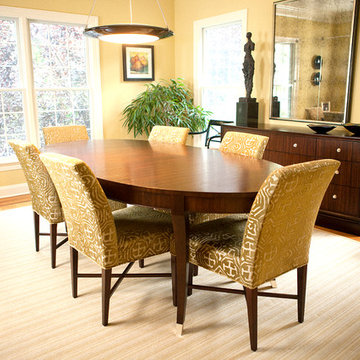
Classic Contemporary Dining Room, highlighting a beautiful art collection
Phil Garlington, Photogragher
Große Klassische Wohnküche ohne Kamin mit gelber Wandfarbe, braunem Holzboden und braunem Boden in New York
Große Klassische Wohnküche ohne Kamin mit gelber Wandfarbe, braunem Holzboden und braunem Boden in New York
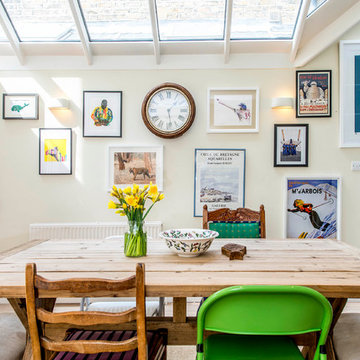
Mittelgroße Moderne Wohnküche mit gelber Wandfarbe und hellem Holzboden in London
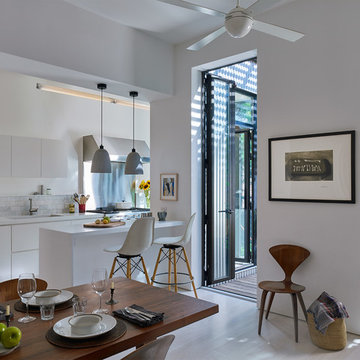
Brooklyn Townhouse kitchen, dining room, and exit to exterior patio. Photography by Joseph M. Kitchen Photography.
Mittelgroße Moderne Wohnküche mit gelber Wandfarbe und grauem Boden in New York
Mittelgroße Moderne Wohnküche mit gelber Wandfarbe und grauem Boden in New York
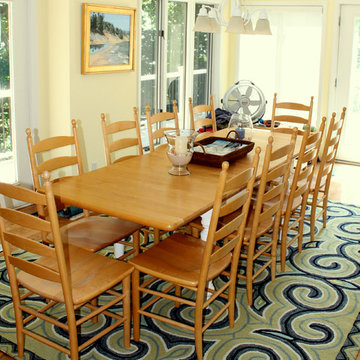
This Lake Michigan cottage reflects a casual beach style that welcomes a family seeking fun and relaxation on weekend get-a-ways. The color scheme is comprised of blues to mimic the lake and sky, greens to emulate the foliage, and pops of orange and soft yellow cream walls to create the feeling of a warm sunshine. These carefully chosen blues, greens, oranges and yellow cream colors create a flow from indoors to outdoors.
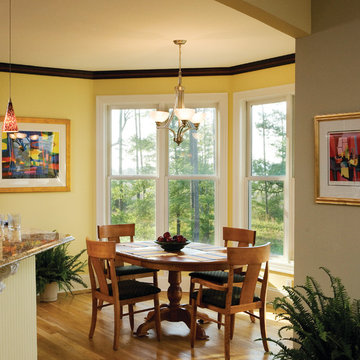
Breakfast Nook. The Sater Design Collection's luxury, cottage home plan "Les Anges" (Plan #6825). saterdesign.com
Große Maritime Wohnküche ohne Kamin mit gelber Wandfarbe und braunem Holzboden in Miami
Große Maritime Wohnküche ohne Kamin mit gelber Wandfarbe und braunem Holzboden in Miami
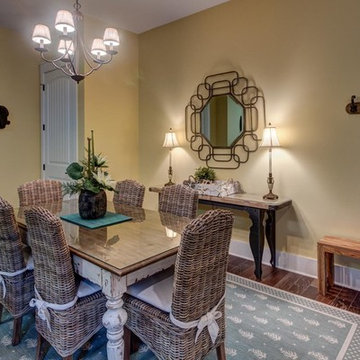
Photo - Alvar Dean
Mittelgroße Maritime Wohnküche mit gelber Wandfarbe in Sonstige
Mittelgroße Maritime Wohnküche mit gelber Wandfarbe in Sonstige
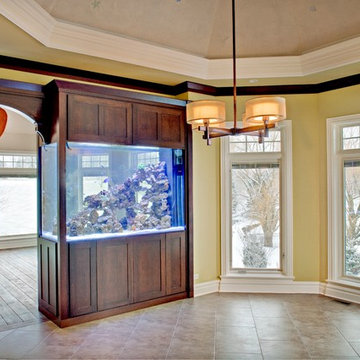
Salt Water Fish Tank Dividing This Dinette From Sunroom in A Luxury Custom Home Located in Northern Illinois. We Are a Custom Home Builder & Remodeler and Can Handle All of Your Custom Projects. Located in Geneva IL. Southampton Services Northern and Western Suburbs of Chicago.
Paul Schlisman Photography Courtesy of Southampton Builders LLC
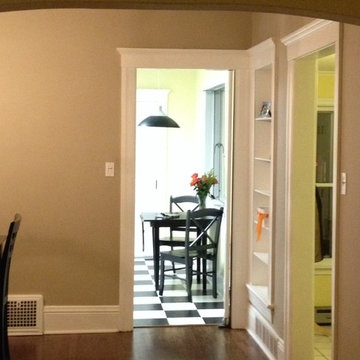
Newly weds and new homeowners wanted to keep the colors in their 1932 home 'historic' but current. The kitchen has it's black and white checked floor for now. A cheery yellow brightened the room and Cloud White gives the cupboards built into the wall a fresh coat. The dining room was changed from beige to a grayed khaki and has a high top square table instead of a long dining table. The original wide floor boards, crown and wide window trim are also painted cloud white. The dining room ceiling is the tan used on the living room walls. The mud room is the same yellow as the kitchen. Photos by Color Redesign
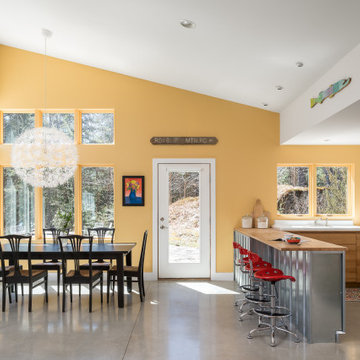
This home in the Mad River Valley measures just a tad over 1,000 SF and was inspired by the book The Not So Big House by Sarah Suskana. Some notable features are the dyed and polished concrete floors, bunk room that sleeps six, and an open floor plan with vaulted ceilings in the living space.
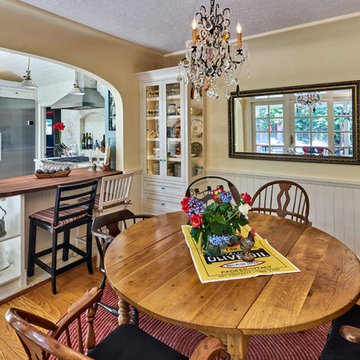
Große Landhaus Wohnküche ohne Kamin mit gelber Wandfarbe und braunem Holzboden in San Francisco
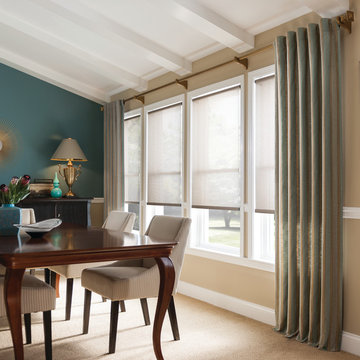
Mittelgroße Moderne Wohnküche ohne Kamin mit Teppichboden, gelber Wandfarbe und beigem Boden in Sonstige
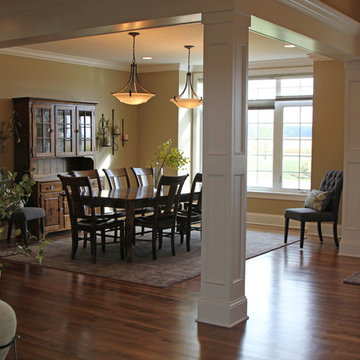
This large family home was built by Lowell Management. Cabinetry by Geneva Cabinet Company, tile by Bella tile and Stone. Todd Cauffman was the architect, Beth Welsh of Interior Changes worked with the clients on interior design.
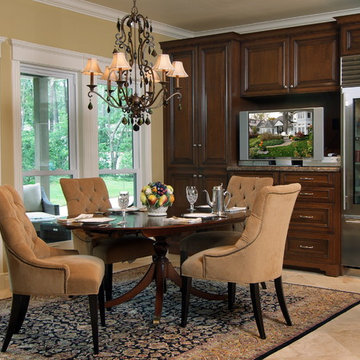
This lovely breakfast room blends the classic and quiet elegance of cherry by Wood-Mode with the contemporary twist of a stainless steel, glass door refrigerator. Form, function and comfort are juxtaposed with a generous view of the serene outdoors.
Designed by Maggie Grants at Cabinets & Designs. Photograph provided by Pat Dashiell Interior Design.
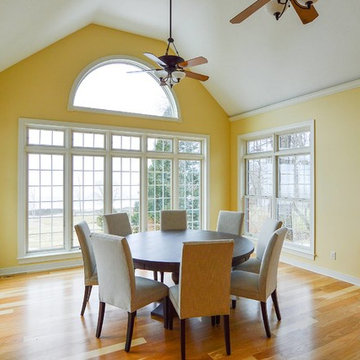
Klassische Wohnküche mit gelber Wandfarbe und hellem Holzboden in Cleveland
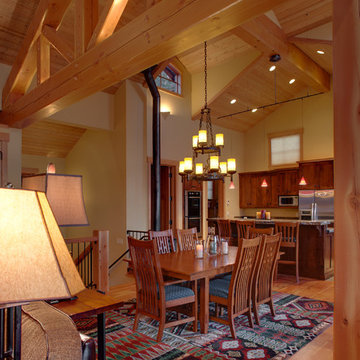
Dining Room with Kitchen beyond.
Photo by Marie Dominique Verdier
Mittelgroße Klassische Wohnküche mit gelber Wandfarbe und hellem Holzboden in Boise
Mittelgroße Klassische Wohnküche mit gelber Wandfarbe und hellem Holzboden in Boise
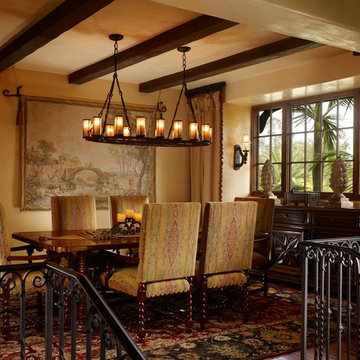
This lovely home began as a complete remodel to a 1960 era ranch home. Warm, sunny colors and traditional details fill every space. The colorful gazebo overlooks the boccii court and a golf course. Shaded by stately palms, the dining patio is surrounded by a wrought iron railing. Hand plastered walls are etched and styled to reflect historical architectural details. The wine room is located in the basement where a cistern had been.
Project designed by Susie Hersker’s Scottsdale interior design firm Design Directives. Design Directives is active in Phoenix, Paradise Valley, Cave Creek, Carefree, Sedona, and beyond.
For more about Design Directives, click here: https://susanherskerasid.com/
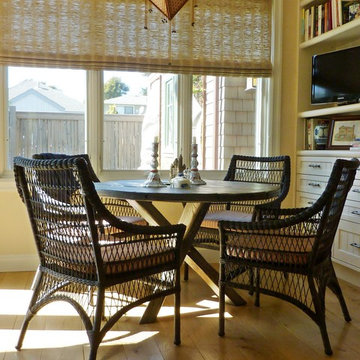
SLDdigital
Kleine Maritime Wohnküche mit gelber Wandfarbe und braunem Holzboden in Sacramento
Kleine Maritime Wohnküche mit gelber Wandfarbe und braunem Holzboden in Sacramento
Wohnküche mit gelber Wandfarbe Ideen und Design
13
