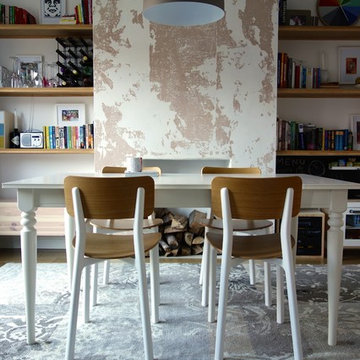Wohnküche mit gelber Wandfarbe Ideen und Design
Suche verfeinern:
Budget
Sortieren nach:Heute beliebt
261 – 280 von 1.540 Fotos
1 von 3
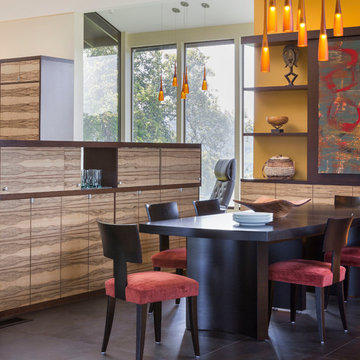
Kitchens are seductive when photographed and published, as colors are coordinated, fruit and flowers arranged, clutter removed, lighting just so. What is difficult to tell from glossy images is how well a kitchen really works.
The East Bay Kitchen for a Cook is an excellent example of a kitchen that really works. It is a kitchen for an accomplished cook. It is also a kitchen that is independent yet connected to a formal dining room, a kitchen with an informal ‘cafe nook’, and a kitchen ideal for a couple as well as a crowd. It is a true working kitchen for all occasions.
There are many things to take into account when designing a kitchen - surfaces, materials, storage, circulation, spatial relationships, natural light. These are all important considerations in designing a kitchen.
What is equally important in designing a kitchen is how a person works in a kitchen, and generally, what their kitchen is all about. Is it a kitchen for one or more cooks? Is there a ‘mess factor’ that the client wants to hide? Does the kitchen function purely as a kitchen or as a social center, or both? What is the relationship of the kitchen to adjacent rooms, and if there is a separate dining room, how does the circulation work between the two? For a kitchen to really work well, each one of these items need to be addressed and resolved. There are no generalized correct answers to any of these questions, only a correct answer for each individual cook.
The original Kitchen for a Cook was small, dark, and cramped, with no connection to the dining room, which was the main eating area. A discourse began between the architect and the client, centered on how the client works in her kitchen and the desired relationship between the kitchen and dining room, which would remain the primary eating area in the renovated kitchen. Other important considerations were how to incorporate an informal ‘café nook’ in the kitchen, and how to have an easy circulation between kitchen and dining area, for both people and food.
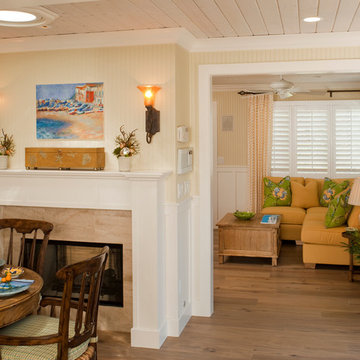
Guy Chaddick table and chairs, French Limestone two-sided fireplace, plank ceiling, Siberian Oak flooring, Dutch Door, custom corner sectional and custom fabrics, local artist's picture of Positano, Italy above the fireplace, built-in Jay Rambo desk, Rocky Mountain Hardware and Laguna Beach accessories dress up this kitchen and living room area.
John Durant Photography
Chereskin Architecture
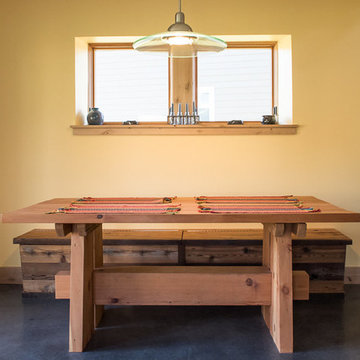
Kleine Urige Wohnküche ohne Kamin mit gelber Wandfarbe, Betonboden und grauem Boden in Sonstige
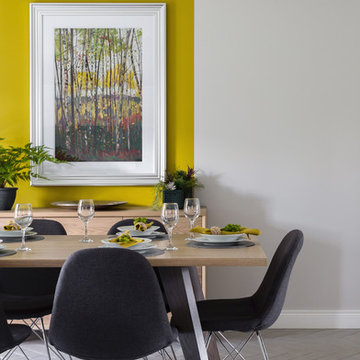
Baha Khakimov
Moderne Wohnküche mit Porzellan-Bodenfliesen, grauem Boden und gelber Wandfarbe in Dublin
Moderne Wohnküche mit Porzellan-Bodenfliesen, grauem Boden und gelber Wandfarbe in Dublin
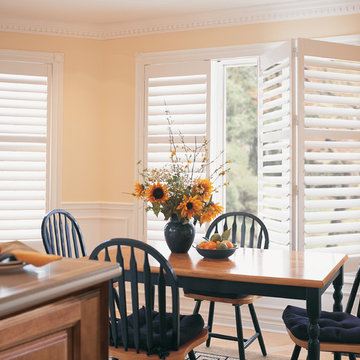
Hunter Douglas
Mittelgroße Klassische Wohnküche ohne Kamin mit gelber Wandfarbe und hellem Holzboden in Cleveland
Mittelgroße Klassische Wohnküche ohne Kamin mit gelber Wandfarbe und hellem Holzboden in Cleveland
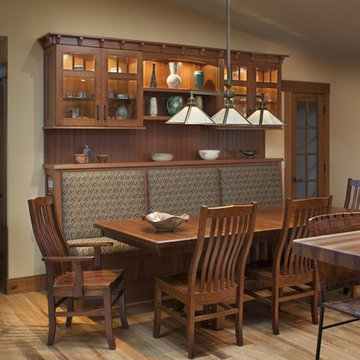
Photography: David Dietrich
Rustikale Wohnküche ohne Kamin mit gelber Wandfarbe und hellem Holzboden in Sonstige
Rustikale Wohnküche ohne Kamin mit gelber Wandfarbe und hellem Holzboden in Sonstige
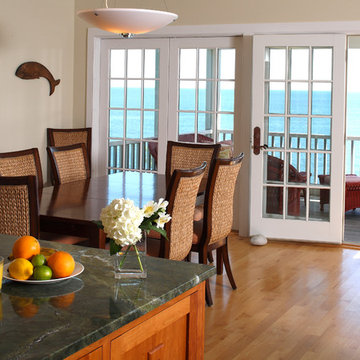
An adjacent kitchen and dining area open onto a screened porch. Photo by Randall Ashey
Mittelgroße Klassische Wohnküche ohne Kamin mit hellem Holzboden und gelber Wandfarbe in Portland Maine
Mittelgroße Klassische Wohnküche ohne Kamin mit hellem Holzboden und gelber Wandfarbe in Portland Maine
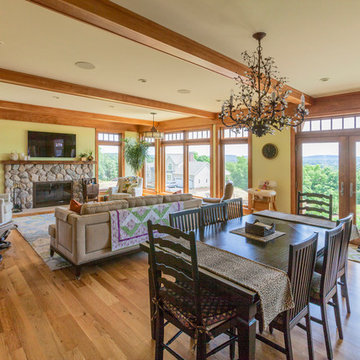
A Design Project, this home takes advantage of views of the Valley and Castle Craig. Entrance is through a gateway framing the view.
Photographed by: Jim Fiora
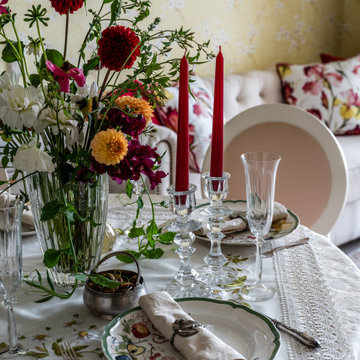
Парадная сервировка стола для приятного ужина в кругу друзей.
Mittelgroße Country Wohnküche ohne Kamin mit gelber Wandfarbe, Laminat, beigem Boden und Tapetenwänden in Moskau
Mittelgroße Country Wohnküche ohne Kamin mit gelber Wandfarbe, Laminat, beigem Boden und Tapetenwänden in Moskau
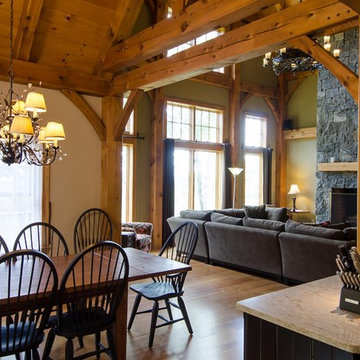
Paul Rogers
Mittelgroße Rustikale Wohnküche mit gelber Wandfarbe, braunem Holzboden, Kamin und Kaminumrandung aus Stein in Burlington
Mittelgroße Rustikale Wohnküche mit gelber Wandfarbe, braunem Holzboden, Kamin und Kaminumrandung aus Stein in Burlington
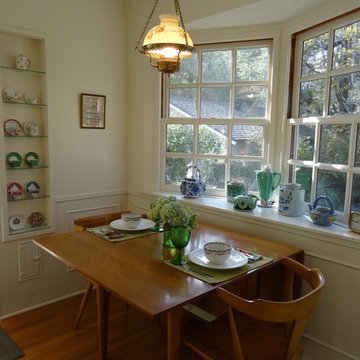
This home was built in 1947 and the client wanted the style of the kitchen to reflect the same vintage. We installed wood floors to match the existing floors throughout the rest of the home. The tile counter tops reflect the era as well as the painted cabinets with shaker doors.
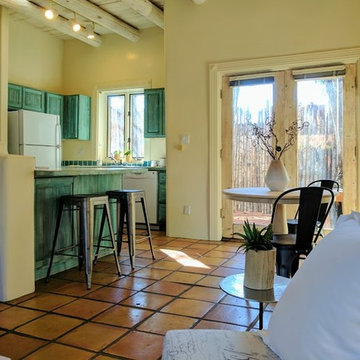
Elisa Macomber
Kleine Mediterrane Wohnküche ohne Kamin mit gelber Wandfarbe und Terrakottaboden in Albuquerque
Kleine Mediterrane Wohnküche ohne Kamin mit gelber Wandfarbe und Terrakottaboden in Albuquerque
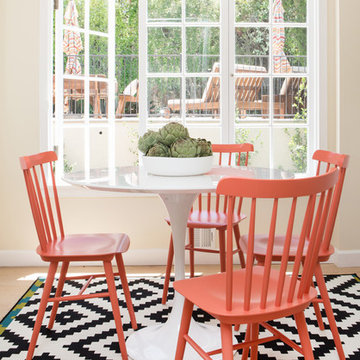
Adjacent to the kitchen, this cozy breakfast room pairs a classic mid-century dining table with Serena & Lily Tucker chairs in coral. A fun, graphic black and white rug provides additional interest.
Erika Bierman Photography
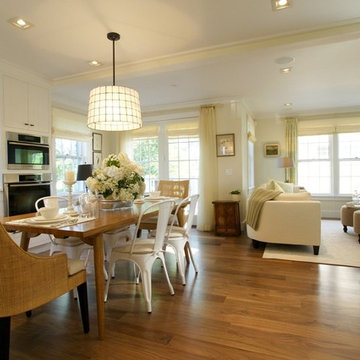
This open-concept, transitional style home has a happy yellow palette and abundant sunshine. The kitchen and dining room have a medium tone wood floor while the living room and bedroom have a light wood floor with white and beige walls.
---
Our interior design service area is all of New York City including the Upper East Side and Upper West Side, as well as the Hamptons, Scarsdale, Mamaroneck, Rye, Rye City, Edgemont, Harrison, Bronxville, and Greenwich CT.
---
For more about Darci Hether, click here: https://darcihether.com/
To learn more about this project, click here:
https://darcihether.com/portfolio/nantucket-ma-residence-2/
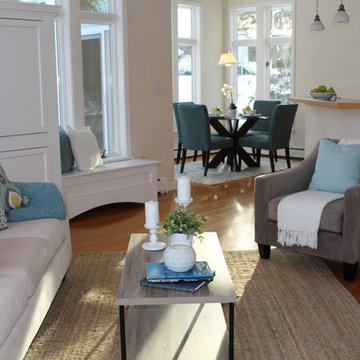
Mittelgroße Klassische Wohnküche mit gelber Wandfarbe und braunem Holzboden in Boston
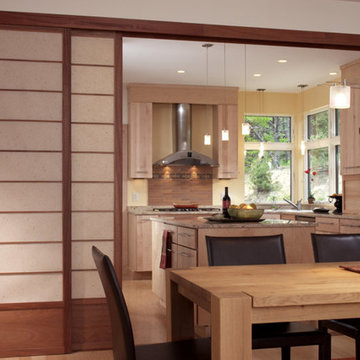
Firm of Record: Nancy Clapp Kerber, Architect/ StoneHorse Design
Project Role: Project Designer ( Collaborative )
Builder: Cape Associates - www.capeassociates.com
Photographer: Lark Gilmer Smothermon - www.woollybugger.org
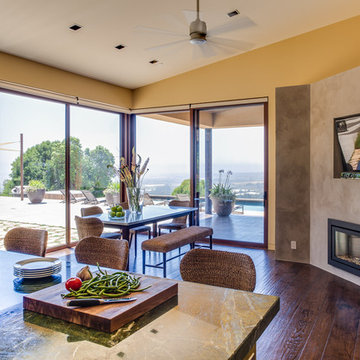
Corralitos, Watsonville, CA
Louie Leu Architect, Inc. collaborated in the role of Executive Architect on a custom home in Corralitas, CA, designed by Italian Architect, Aldo Andreoli.
Located just south of Santa Cruz, California, the site offers a great view of the Monterey Bay. Inspired by the traditional 'Casali' of Tuscany, the house is designed to incorporate separate elements connected to each other, in order to create the feeling of a village. The house incorporates sustainable and energy efficient criteria, such as 'passive-solar' orientation and high thermal and acoustic insulation. The interior will include natural finishes like clay plaster, natural stone and organic paint. The design includes solar panels, radiant heating and an overall healthy green approach.
Photography by Marco Ricca.
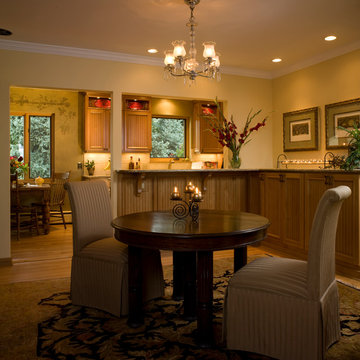
Jeffrey Butler Photography - doorway was widened, wall was opened up to allow pass through that visually expands size of kitchen and dining room.
Mittelgroße Landhaus Wohnküche mit gelber Wandfarbe und hellem Holzboden in Denver
Mittelgroße Landhaus Wohnküche mit gelber Wandfarbe und hellem Holzboden in Denver
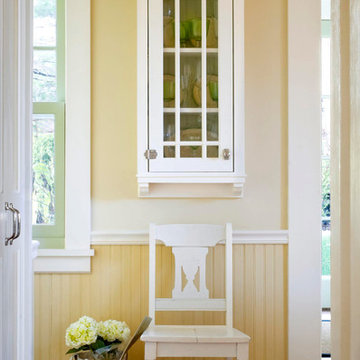
Dining Rooms by Empire restoration and Consulting
Mittelgroße Urige Wohnküche ohne Kamin mit gelber Wandfarbe und braunem Holzboden in New York
Mittelgroße Urige Wohnküche ohne Kamin mit gelber Wandfarbe und braunem Holzboden in New York
Wohnküche mit gelber Wandfarbe Ideen und Design
14
