Wohnküche mit Kaminofen Ideen und Design
Suche verfeinern:
Budget
Sortieren nach:Heute beliebt
1 – 20 von 443 Fotos
1 von 3

Garden extension with high ceiling heights as part of the whole house refurbishment project. Extensions and a full refurbishment to a semi-detached house in East London.
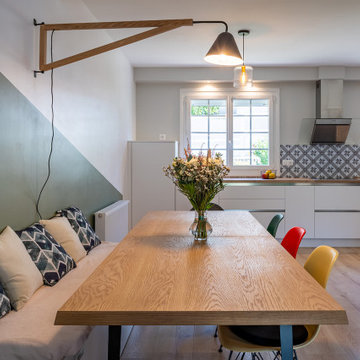
Mes clients désiraient une circulation plus fluide pour leur pièce à vivre et une ambiance plus chaleureuse et moderne.
Après une étude de faisabilité, nous avons décidé d'ouvrir une partie du mur porteur afin de créer un bloc central recevenant d'un côté les éléments techniques de la cuisine et de l'autre le poêle rotatif pour le salon. Dès l'entrée, nous avons alors une vue sur le grand salon.
La cuisine a été totalement retravaillée, un grand plan de travail et de nombreux rangements, idéal pour cette grande famille.
Côté salle à manger, nous avons joué avec du color zonning, technique de peinture permettant de créer un espace visuellement. Une grande table esprit industriel, un banc et des chaises colorées pour un espace dynamique et chaleureux.
Pour leur salon, mes clients voulaient davantage de rangement et des lignes modernes, j'ai alors dessiné un meuble sur mesure aux multiples rangements et servant de meuble TV. Un canapé en cuir marron et diverses assises modulables viennent délimiter cet espace chaleureux et conviviale.
L'ensemble du sol a été changé pour un modèle en startifié chêne raboté pour apporter de la chaleur à la pièce à vivre.
Le mobilier et la décoration s'articulent autour d'un camaïeu de verts et de teintes chaudes pour une ambiance chaleureuse, moderne et dynamique.
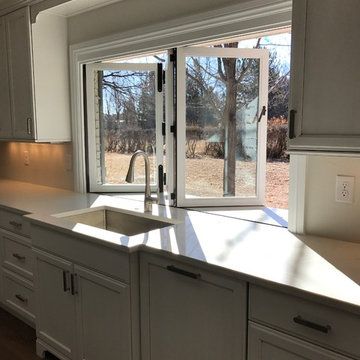
The new kitchen space was greatly enlarged by changing the location and light floods the space with the new vaulted ceiling and skylights. The patio is easily accessed for entertaining through the new french doors and the cantina window with counter to outside seating.

Dining Chairs by Coastal Living Sorrento
Styling by Rhiannon Orr & Mel Hasic
Dining Chairs by Coastal Living Sorrento
Styling by Rhiannon Orr & Mel Hasic
Laminex Doors & Drawers in "Super White"
Display Shelves in Laminex "American Walnut Veneer Random cut Mismatched
Benchtop - Caesarstone Staturio Maximus'
Splashback - Urban Edge - "Brique" in Green
Floor Tiles - Urban Edge - Xtreme Concrete
Steel Truss - Dulux 'Domino'
Flooring - sanded + stain clear matt Tasmanian Oak

The Breakfast Room leading onto the kitchen through pockets doors using reclaimed Victorian pine doors. A dining area on one side and a seating area around the wood burner create a very cosy atmosphere.
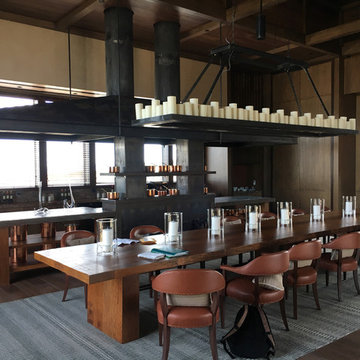
Geräumige Moderne Wohnküche mit brauner Wandfarbe, dunklem Holzboden, Kaminofen, Kaminumrandung aus Metall und braunem Boden in Denver
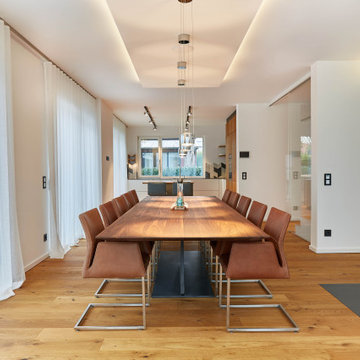
Moderne Wohnküche mit weißer Wandfarbe, gebeiztem Holzboden, Kaminofen und verputzter Kaminumrandung in Frankfurt am Main
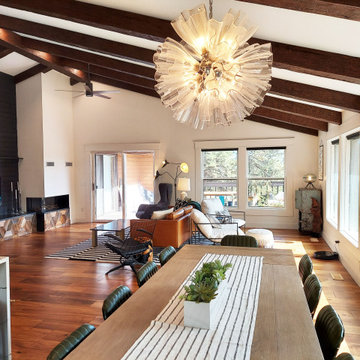
This dining room was part of a larger main floor remodel that included the kitchen, living room, entryway, and stair. The original dropped ceilings were removed so the kitchen and dining ceiling could be vaulted to match the rest of the main floor. New beams were added. Seating for 12 at the dining table and 5 at the peninsula.
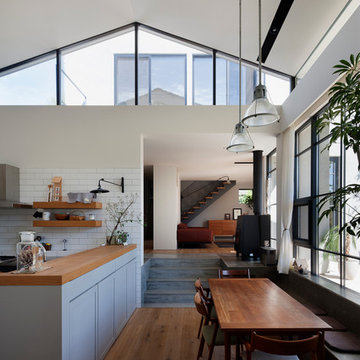
photo by :HIROSHI UEDA
Moderne Wohnküche mit braunem Holzboden und Kaminofen in Sonstige
Moderne Wohnküche mit braunem Holzboden und Kaminofen in Sonstige

キッチンはオリジナルデザインで大工工事
Kentaro Watanabe
Mittelgroße Asiatische Wohnküche mit weißer Wandfarbe, dunklem Holzboden, Kaminofen, Kaminumrandung aus Beton und braunem Boden in Sonstige
Mittelgroße Asiatische Wohnküche mit weißer Wandfarbe, dunklem Holzboden, Kaminofen, Kaminumrandung aus Beton und braunem Boden in Sonstige

Mittelgroße Skandinavische Wohnküche mit weißer Wandfarbe, Vinylboden, Kaminofen, Kaminumrandung aus Metall, weißem Boden und eingelassener Decke in Sankt Petersburg
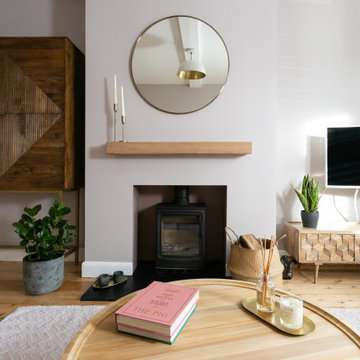
A beautiful soothing open plan space
Große Moderne Wohnküche mit braunem Holzboden und Kaminofen in Sonstige
Große Moderne Wohnküche mit braunem Holzboden und Kaminofen in Sonstige
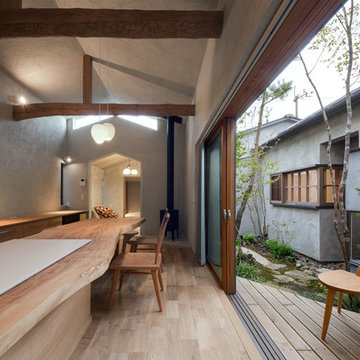
光や風 庭の景色、自然がいつもいっしょです。
Asiatische Wohnküche mit grauer Wandfarbe, hellem Holzboden, Kaminofen, Kaminumrandung aus Beton und beigem Boden in Osaka
Asiatische Wohnküche mit grauer Wandfarbe, hellem Holzboden, Kaminofen, Kaminumrandung aus Beton und beigem Boden in Osaka

The aim for this West facing kitchen was to have a warm welcoming feel, combined with a fresh, easy to maintain and clean aesthetic.
This level is relatively dark in the mornings and the multitude of small rooms didn't work for it. Collaborating with the conservation officers, we created an open plan layout, which still hinted at the former separation of spaces through the use of ceiling level change and cornicing.
We used a mix of vintage and antique items and designed a kitchen with a mid-century feel but cutting-edge components to create a comfortable and practical space.
Extremely comfortable vintage dining chairs were sourced for a song and recovered in a sturdy peachy pink mohair velvet
The bar stools were sourced all the way from the USA via a European dealer, and also provide very comfortable seating for those perching at the imposing kitchen island.
Mirror splashbacks line the joinery back wall to reflect the light coming from the window and doors and bring more green inside the room.
Photo by Matthias Peters
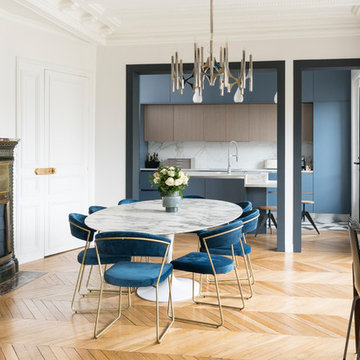
Jean-Baptiste barbier
Moderne Wohnküche mit weißer Wandfarbe, hellem Holzboden, Kaminofen und beigem Boden in Paris
Moderne Wohnküche mit weißer Wandfarbe, hellem Holzboden, Kaminofen und beigem Boden in Paris
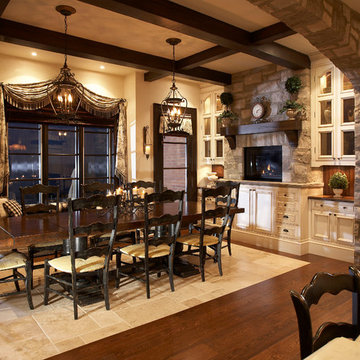
A stone arch separates the kitchen and breakfast area of this traditional kitchen.
Große Klassische Wohnküche mit beiger Wandfarbe, braunem Holzboden, Kaminumrandung aus Stein und Kaminofen in Toronto
Große Klassische Wohnküche mit beiger Wandfarbe, braunem Holzboden, Kaminumrandung aus Stein und Kaminofen in Toronto
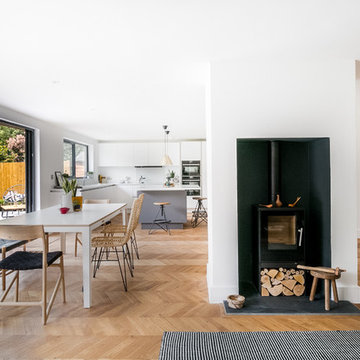
Open plan living space within this new four bedroom family house. Contemporary white kitchen, Herringbone parquet flooring and Raisa wood-burning stove.
Photography: The Modern House
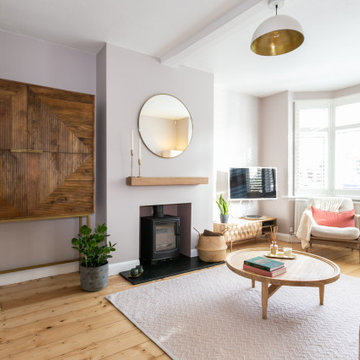
A beautiful soothing open plan space
Große Moderne Wohnküche mit braunem Holzboden und Kaminofen in Sonstige
Große Moderne Wohnküche mit braunem Holzboden und Kaminofen in Sonstige
Wohnküche mit Kaminofen Ideen und Design
1

