Wohnküche mit Kaminumrandung aus Backstein Ideen und Design
Suche verfeinern:
Budget
Sortieren nach:Heute beliebt
41 – 60 von 897 Fotos
1 von 3
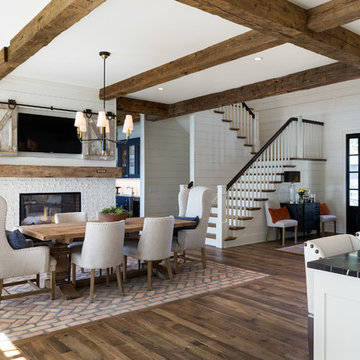
The Entire Main Level, Stairwell and Upper Level Hall are wrapped in Shiplap, Painted in Benjamin Moore White Dove. The Flooring, Beams, Mantel and Fireplace TV Doors are all reclaimed barnwood. The inset floor in the dining room is brick veneer. The Fireplace is brick on all sides. The lighting is by Visual Comfort. Photo by Spacecrafting
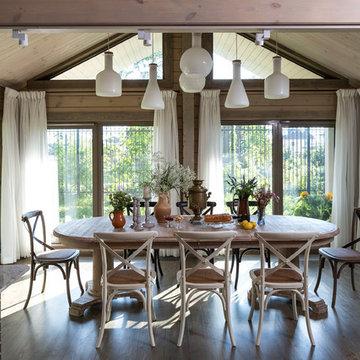
архитектор-дизайнер Ксения Бобрикова,
фото Евгений Кулибаба
Große Landhausstil Wohnküche mit brauner Wandfarbe, Kamin und Kaminumrandung aus Backstein in Sonstige
Große Landhausstil Wohnküche mit brauner Wandfarbe, Kamin und Kaminumrandung aus Backstein in Sonstige
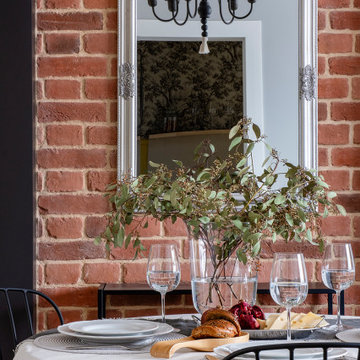
Kleine Wohnküche mit roter Wandfarbe, Kaminumrandung aus Backstein und Ziegelwänden in Moskau

Love how this kitchen renovation creates an open feel for our clients to their dining room and office and a better transition to back yard!
Große Klassische Wohnküche mit dunklem Holzboden, braunem Boden, weißer Wandfarbe, Kamin und Kaminumrandung aus Backstein in Raleigh
Große Klassische Wohnküche mit dunklem Holzboden, braunem Boden, weißer Wandfarbe, Kamin und Kaminumrandung aus Backstein in Raleigh
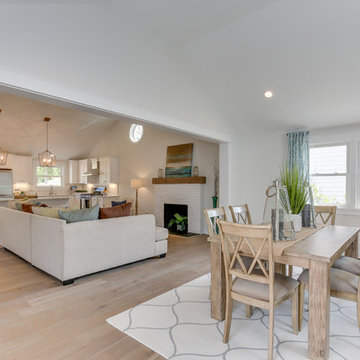
Mittelgroße Maritime Wohnküche mit weißer Wandfarbe, hellem Holzboden, Kamin, Kaminumrandung aus Backstein und braunem Boden in Sonstige
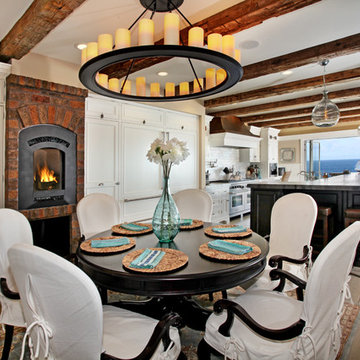
Maritime Wohnküche mit braunem Holzboden, Kaminumrandung aus Backstein und Kaminofen in Orange County
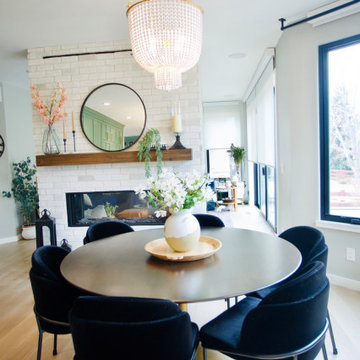
An oversized bay window makes the perfect space for a brand new large round table and chairs both from Rove Concepts, sitting in front of a gorgeous, 2 sided fireplace. Walls are our favorite color, Sherwin Williams Mindful Gray, and floors throughout the house are a lovely wide plank White Oak. There's no shortage of sunshine in this glam farmhouse space!
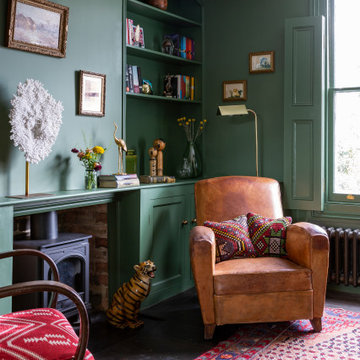
The Breakfast Room leading onto the kitchen through pockets doors using reclaimed Victorian pine doors. A dining area on one side and a seating area around the wood burner create a very cosy atmosphere.
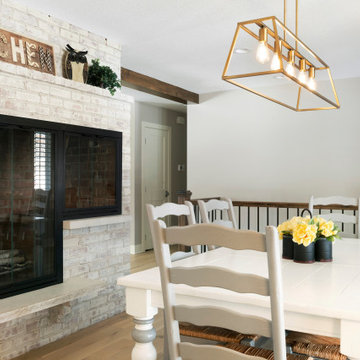
Mittelgroße Wohnküche mit weißer Wandfarbe, braunem Holzboden, Kamin, Kaminumrandung aus Backstein und braunem Boden in Minneapolis
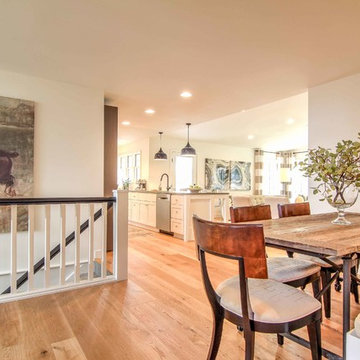
Allison Mathern Interior Design
Kleine Skandinavische Wohnküche mit weißer Wandfarbe, Sperrholzboden, Tunnelkamin, Kaminumrandung aus Backstein und braunem Boden in Minneapolis
Kleine Skandinavische Wohnküche mit weißer Wandfarbe, Sperrholzboden, Tunnelkamin, Kaminumrandung aus Backstein und braunem Boden in Minneapolis

Enhance your home design with a few upgrades. New moulding creates a flow throughout your house, new doors create that new home feel and barn door hardware is a great way to create privacy without taking up extra room with a regular door.
Barn Doors: SSLG-216
Interior Door: SSW-286
Exterior Door: VSG120010LEX2668
Base: 392MUL-5
Case: 197MUL
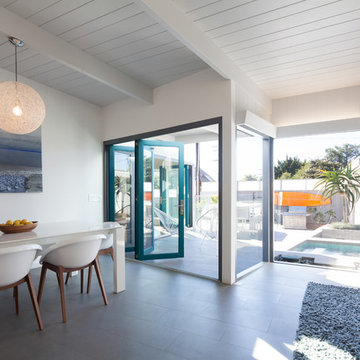
Chang Kyun Kim
Mid-Century Wohnküche mit weißer Wandfarbe und Kaminumrandung aus Backstein in Los Angeles
Mid-Century Wohnküche mit weißer Wandfarbe und Kaminumrandung aus Backstein in Los Angeles

Moderne Wohnküche mit weißer Wandfarbe, dunklem Holzboden, Kamin und Kaminumrandung aus Backstein in Melbourne
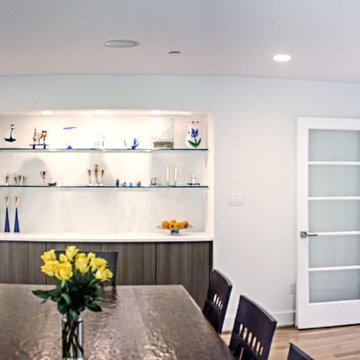
The built-in buffet and glass shelves are perfect for entertaining
Mittelgroße Moderne Wohnküche mit weißer Wandfarbe, hellem Holzboden, Kamin und Kaminumrandung aus Backstein in Washington, D.C.
Mittelgroße Moderne Wohnküche mit weißer Wandfarbe, hellem Holzboden, Kamin und Kaminumrandung aus Backstein in Washington, D.C.
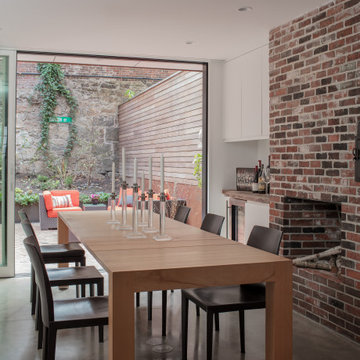
The Dining space flows from the Kitchen where retractable glass doors open to the private urban garden. A built-in bar is topped with salvaged wood from the 200 yr old floor joists that were removed when the first floor was lowered. The original fireplace has been modified to function as a pizza oven.
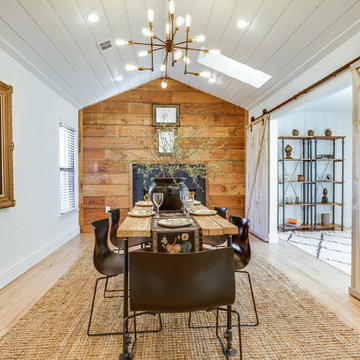
Mittelgroße Country Wohnküche mit weißer Wandfarbe, hellem Holzboden, beigem Boden, Kamin und Kaminumrandung aus Backstein in Dallas
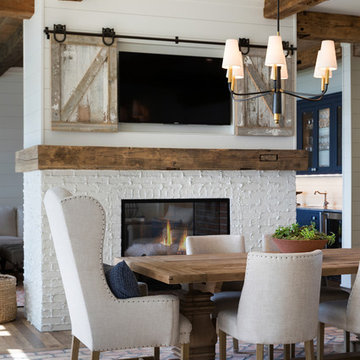
The Entire Main Level, Stairwell and Upper Level Hall are wrapped in Shiplap, Painted in Benjamin Moore White Dove. The Flooring, Beams, Mantel and Fireplace TV Doors are all reclaimed barnwood. The inset floor in the dining room is brick veneer. The Fireplace is brick on all sides. The lighting is by Visual Comfort. Photo by Spacecrafting
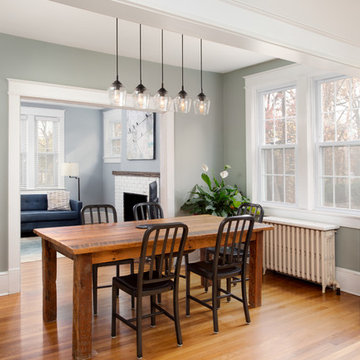
We removed a wall between the old kitchen and an adjacent and underutilized sunroom. By expanding the kitchen and opening it up to the dining room, we improved circulation and made this house a more welcoming place to to entertain friends and family.
Photos: Jenn Verrier Photography

THE COMPLETE RENOVATION OF A LARGE DETACHED FAMILY HOME
This project was a labour of love from start to finish and we think it shows. We worked closely with the architect and contractor to create the interiors of this stunning house in Richmond, West London. The existing house was just crying out for a new lease of life, it was so incredibly tired and dated. An interior designer’s dream.
A new rear extension was designed to house the vast kitchen diner. Below that in the basement – a cinema, games room and bar. In addition, the drawing room, entrance hall, stairwell master bedroom and en-suite also came under our remit. We took all these areas on plan and articulated our concepts to the client in 3D. Then we implemented the whole thing for them. So Timothy James Interiors were responsible for curating or custom-designing everything you see in these photos
OUR FULL INTERIOR DESIGN SERVICE INCLUDING PROJECT COORDINATION AND IMPLEMENTATION
Our brief for this interior design project was to create a ‘private members club feel’. Precedents included Soho House and Firmdale Hotels. This is very much our niche so it’s little wonder we were appointed. Cosy but luxurious interiors with eye-catching artwork, bright fabrics and eclectic furnishings.
The scope of services for this project included both the interior design and the interior architecture. This included lighting plan , kitchen and bathroom designs, bespoke joinery drawings and a design for a stained glass window.
This project also included the full implementation of the designs we had conceived. We liaised closely with appointed contractor and the trades to ensure the work was carried out in line with the designs. We ordered all of the interior finishes and had them delivered to the relevant specialists. Furniture, soft furnishings and accessories were ordered alongside the site works. When the house was finished we conducted a full installation of the furnishings, artwork and finishing touches.
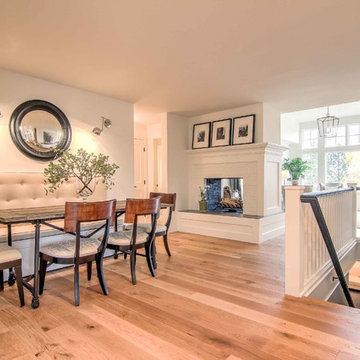
Allison Mathern Interior Design
Kleine Skandinavische Wohnküche mit weißer Wandfarbe, Sperrholzboden, Tunnelkamin, Kaminumrandung aus Backstein und braunem Boden in Minneapolis
Kleine Skandinavische Wohnküche mit weißer Wandfarbe, Sperrholzboden, Tunnelkamin, Kaminumrandung aus Backstein und braunem Boden in Minneapolis
Wohnküche mit Kaminumrandung aus Backstein Ideen und Design
3