Wohnküche mit Kaminumrandung aus Backstein Ideen und Design
Suche verfeinern:
Budget
Sortieren nach:Heute beliebt
101 – 120 von 897 Fotos
1 von 3

Geräumige Moderne Wohnküche mit brauner Wandfarbe, Laminat, braunem Boden, Tunnelkamin und Kaminumrandung aus Backstein in Sonstige
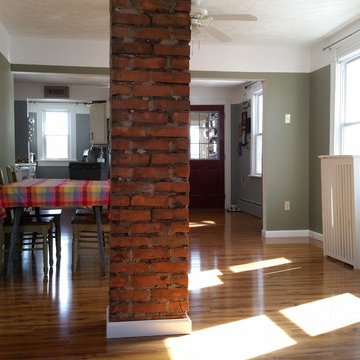
Looking toward the Dining Room & Kitchen from the Living Room, featuring the exposed chimney. We repurposed the casings removed from the kitchen entrance (see BEFORE pic) to frame the door on the left.
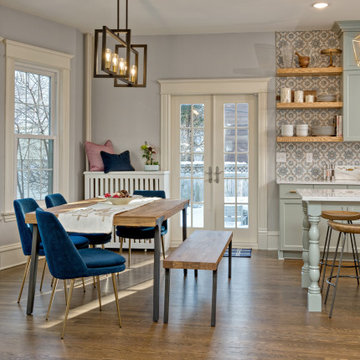
Removing the wall between kitchen and dining (where soffit is in kitchen) shrunk the formal dining room but opened the spaces for better flow and space for seating on the island. Light green/gray painted cabinets, quartz countertops, tile splash, floating oak shelves, original moldings, and french doors to exterior.

各フロアがスキップしてつながる様子。色んな方向から光が入ります。
photo : Shigeo Ogawa
Mittelgroße Moderne Wohnküche mit weißer Wandfarbe, Sperrholzboden, Kaminofen, Kaminumrandung aus Backstein, braunem Boden, Holzdielendecke und Holzdielenwänden in Sonstige
Mittelgroße Moderne Wohnküche mit weißer Wandfarbe, Sperrholzboden, Kaminofen, Kaminumrandung aus Backstein, braunem Boden, Holzdielendecke und Holzdielenwänden in Sonstige
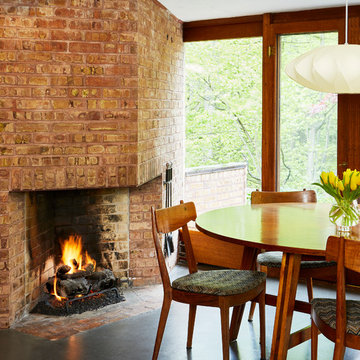
©Brett Bulthuis 2018
Kleine Retro Wohnküche mit Betonboden, Eckkamin und Kaminumrandung aus Backstein in Chicago
Kleine Retro Wohnküche mit Betonboden, Eckkamin und Kaminumrandung aus Backstein in Chicago
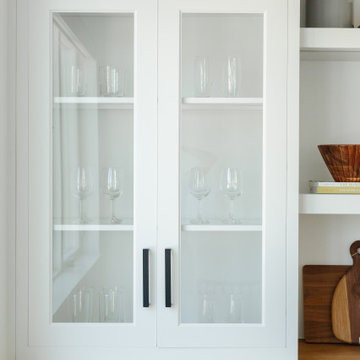
Große Maritime Wohnküche mit weißer Wandfarbe, Porzellan-Bodenfliesen, Kamin, Kaminumrandung aus Backstein und beigem Boden in Miami
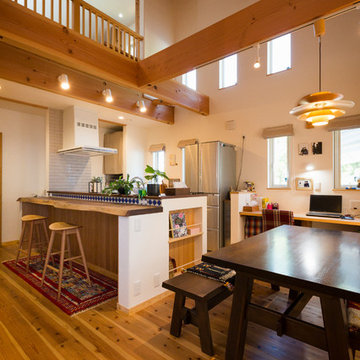
キッチンと吹抜けで繋がるワークスぺース
Rustikale Wohnküche mit weißer Wandfarbe, braunem Holzboden, Kaminofen und Kaminumrandung aus Backstein in Nagoya
Rustikale Wohnküche mit weißer Wandfarbe, braunem Holzboden, Kaminofen und Kaminumrandung aus Backstein in Nagoya
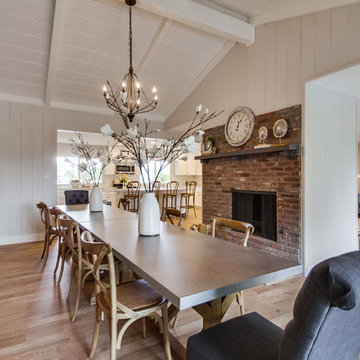
Dining Room - Home Staging by White Oak Home Staging
Große Landhausstil Wohnküche mit weißer Wandfarbe, Tunnelkamin, Kaminumrandung aus Backstein und braunem Holzboden in San Diego
Große Landhausstil Wohnküche mit weißer Wandfarbe, Tunnelkamin, Kaminumrandung aus Backstein und braunem Holzboden in San Diego
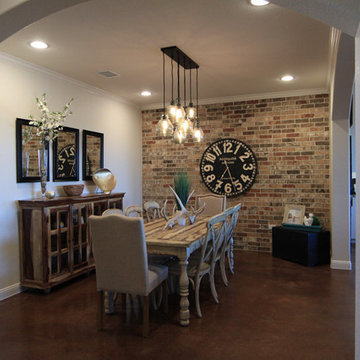
Mittelgroße Klassische Wohnküche mit beiger Wandfarbe, Betonboden, Eckkamin und Kaminumrandung aus Backstein in Austin
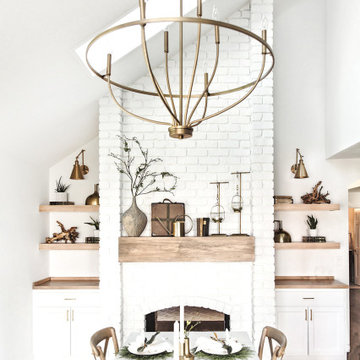
Maritime Wohnküche mit weißer Wandfarbe, dunklem Holzboden, Tunnelkamin, Kaminumrandung aus Backstein und gewölbter Decke in Kansas City
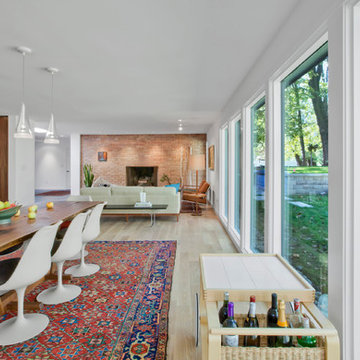
Dining Room features live edge Walnut table, vintage Eames fiberglass shell chairs, and Saarinen wine cart - Architecture: HAUS | Architecture For Modern Lifestyles - Interior Architecture: HAUS with Design Studio Vriesman, General Contractor: Wrightworks, Landscape Architecture: A2 Design, Photography: HAUS
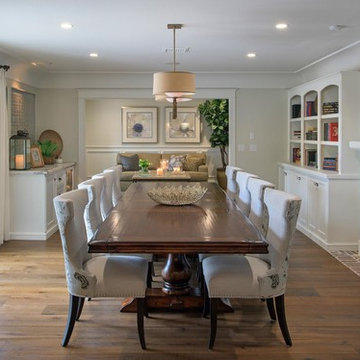
Mittelgroße Klassische Wohnküche mit beiger Wandfarbe, dunklem Holzboden, Kamin, Kaminumrandung aus Backstein und braunem Boden in Phoenix

Wood heater built in to brick fireplace and chimney. Painted timber wall paneling and cupboards. Painted timber ceiling boards.
Kleine Landhaus Wohnküche mit grüner Wandfarbe, hellem Holzboden, Kamin, Kaminumrandung aus Backstein, Holzdecke und Holzdielenwänden in Sonstige
Kleine Landhaus Wohnküche mit grüner Wandfarbe, hellem Holzboden, Kamin, Kaminumrandung aus Backstein, Holzdecke und Holzdielenwänden in Sonstige
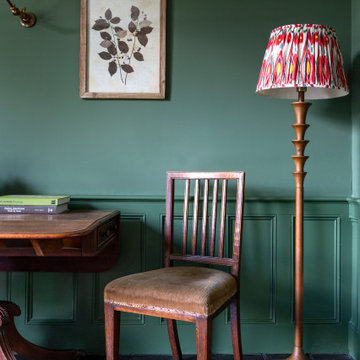
The Breakfast Room leading onto the kitchen through pockets doors using reclaimed Victorian pine doors. A dining area on one side and a seating area around the wood burner create a very cosy atmosphere.
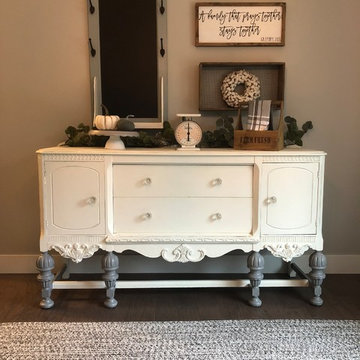
Große Landhausstil Wohnküche mit grauer Wandfarbe, dunklem Holzboden, Kamin, Kaminumrandung aus Backstein und braunem Boden in Sonstige
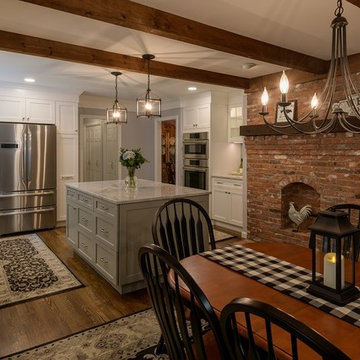
John Hession
Mittelgroße Urige Wohnküche mit dunklem Holzboden, grauer Wandfarbe, Kamin, Kaminumrandung aus Backstein und braunem Boden in Boston
Mittelgroße Urige Wohnküche mit dunklem Holzboden, grauer Wandfarbe, Kamin, Kaminumrandung aus Backstein und braunem Boden in Boston
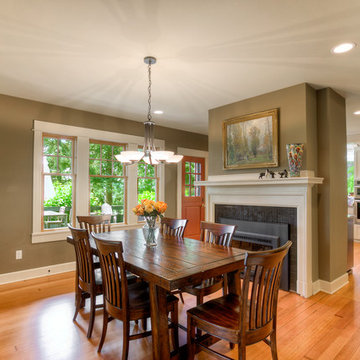
The dining room allows for easy access to the kitchen, but still offers privacy from the hustle and bustle of cooking.
Große Urige Wohnküche mit grüner Wandfarbe, hellem Holzboden, Kamin und Kaminumrandung aus Backstein in Seattle
Große Urige Wohnküche mit grüner Wandfarbe, hellem Holzboden, Kamin und Kaminumrandung aus Backstein in Seattle
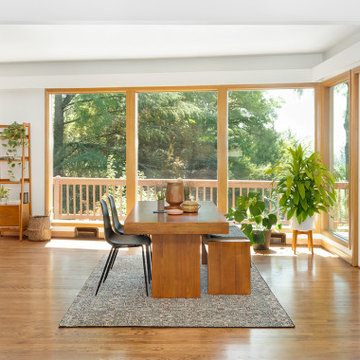
The visual experience from inside the kitchen.
We widened and raised the opening between the kitchen and dining areas to strengthen their connection, maximize daylight, and celebrate this view of the treetops, sky, and hills beyond.
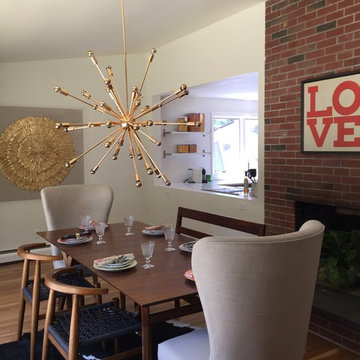
Mittelgroße Mid-Century Wohnküche mit weißer Wandfarbe, hellem Holzboden, Kamin und Kaminumrandung aus Backstein in Boston
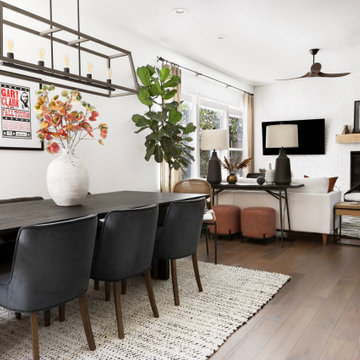
This 3,569-square foot, 3-story new build was part of Dallas's Green Build Program. This minimalist rocker pad boasts beautiful energy efficiency, painted brick, wood beams and serves as the perfect backdrop to Dallas' favorite landmarks near popular attractions, like White Rock Lake and Deep Ellum; a melting pot of art, music, and nature. Walk into this home and you're greeted with industrial accents and minimal Mid-Century Modern flair. Expansive windows flood the open-floor plan living room/dining area in light. The homeowner wanted a pristine space that reflects his love of alternative rock bands. To bring this into his new digs, all the walls were painted white and we added pops of bold colors through custom-framed band posters, paired with velvet accents, vintage-inspired patterns, and jute fabrics. A modern take on hippie style with masculine appeal. A gleaming example of how eclectic-chic living can have a place in your modern abode, showcased by nature, music memorabilia and bluesy hues. The bedroom is a masterpiece of contrast. The dark hued walls contrast with the room's luxurious velvet cognac bed. Fluted mid-century furniture is found alongside metal and wood accents with greenery, which help to create an opulent, welcoming atmosphere for this home.
“When people come to my home, the first thing they say is that it looks like a magazine! As nice as it looks, it is inviting and comfortable and we use it. I enjoyed the entire process working with Veronica and her team. I am 100% sure that I will use them again and highly recommend them to anyone." Tucker M., Client
Designer: @designwithronnie
Architect: @mparkerdesign
Photography: @mattigreshaminteriors
Wohnküche mit Kaminumrandung aus Backstein Ideen und Design
6