Wohnküche mit Vinylboden Ideen und Design
Suche verfeinern:
Budget
Sortieren nach:Heute beliebt
101 – 120 von 1.665 Fotos
1 von 3
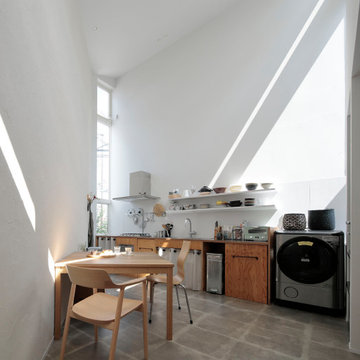
ライフスタイルを伺うと庭と食事をするダイニングキッチンが家族の生活の中心になると思われました。そこで天井高さ5mと大きく取り、南から光を取り込む高窓を作っています。室内に居ながらも外にいるようなダイニングとし、毎日の食事が楽しくなるようにしました。
Kleine Moderne Wohnküche mit weißer Wandfarbe, Vinylboden, grauem Boden, Tapetendecke und Tapetenwänden in Tokio
Kleine Moderne Wohnküche mit weißer Wandfarbe, Vinylboden, grauem Boden, Tapetendecke und Tapetenwänden in Tokio
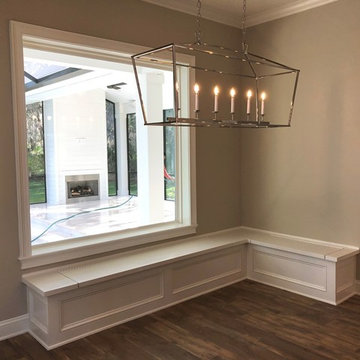
Candy Harvison
Große Klassische Wohnküche mit beiger Wandfarbe, Vinylboden und buntem Boden in Jacksonville
Große Klassische Wohnküche mit beiger Wandfarbe, Vinylboden und buntem Boden in Jacksonville
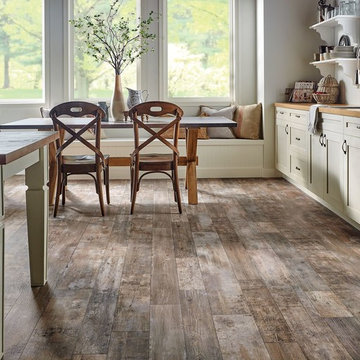
Mittelgroße Klassische Wohnküche mit weißer Wandfarbe, Vinylboden und braunem Boden in Los Angeles
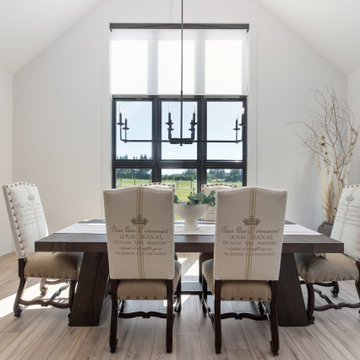
The black windows in this modern farmhouse dining room take in the Mt. Hood views. The dining room is integrated into the open-concept floorplan, and the large aged iron chandelier hangs above the dining table.
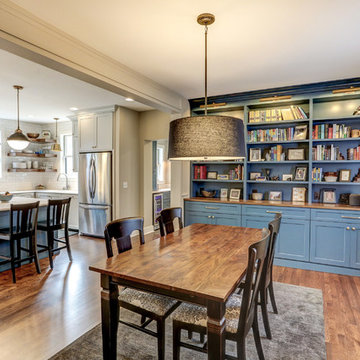
Mittelgroße Klassische Wohnküche ohne Kamin mit beiger Wandfarbe, Vinylboden und braunem Boden in Minneapolis
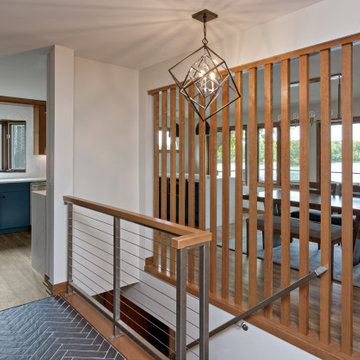
Mid-Century modern dining room with custom Cherry wood slat wall, Oak beams in living room.
Mittelgroße Retro Wohnküche mit weißer Wandfarbe, Vinylboden, braunem Boden und Ziegelwänden in Minneapolis
Mittelgroße Retro Wohnküche mit weißer Wandfarbe, Vinylboden, braunem Boden und Ziegelwänden in Minneapolis
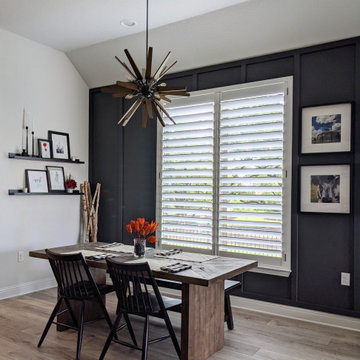
This kitchen and living room combo got an entirely custom and elevated look thanks to the board and batten wall we installed. New dining chairs, rustic sputnik chandelier, custom floral arrangement and ledge shelves with new accent decor added the perfect touches to this space.

Open concept interior includes fireplace with charred wood surround, open riser stairs with Eastern White Pine treads, and Viewrail cable rail system - HLodge - Lakeside Renovation - Lake Lemon in Unionville, IN - HAUS | Architecture For Modern Lifestyles - Christopher Short - Derek Mills - WERK | Building Modern
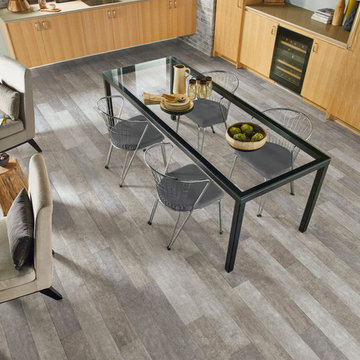
Mittelgroße Moderne Wohnküche ohne Kamin mit weißer Wandfarbe und Vinylboden in Orange County
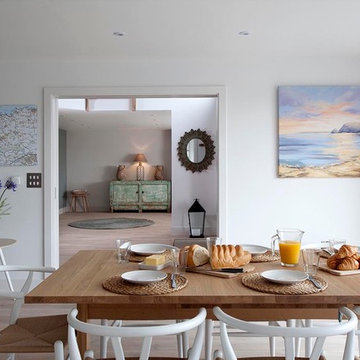
Simon Burt
Mittelgroße Maritime Wohnküche mit weißer Wandfarbe und Vinylboden in Cornwall
Mittelgroße Maritime Wohnküche mit weißer Wandfarbe und Vinylboden in Cornwall
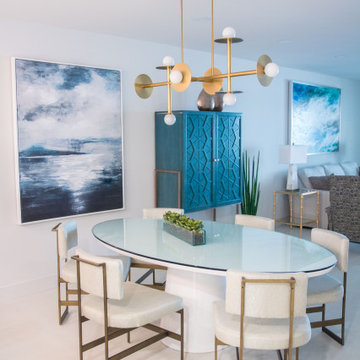
Open dining area seats 6 easily around this oval tulip table. The owner opted for a 3/4" glass top to protect the table's surface during fun family gatherings. Fabric on chairs is COM. Light fixture is by Ellen DeGeneres for Feiss Lighting.
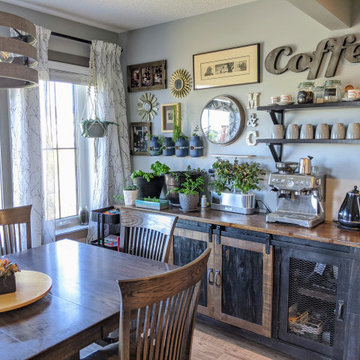
Coffee is very important to one of the homeowners, so a dedicated coffee station was a must.
Both homeowners wanted to start growing herbs and a few small vegetable plants, so a space was set up for this as well.
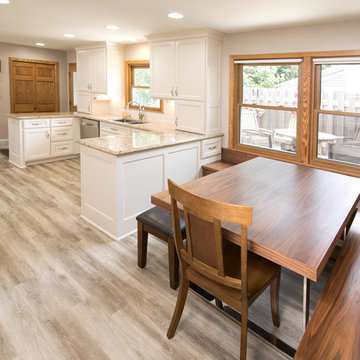
Mittelgroße Klassische Wohnküche mit weißer Wandfarbe und Vinylboden in Minneapolis
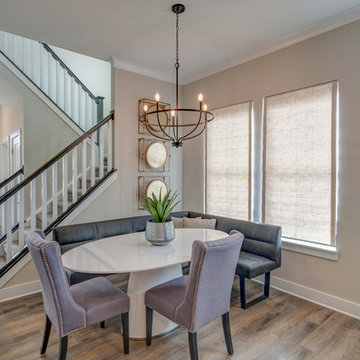
This informal dining room creates a somewhat private space by the placement of the stairs. Enjoy dinners with friends and family in this space.
Photo Credit: Tom Graham
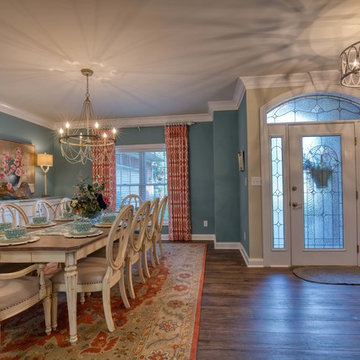
After: A farmhouse dining room
Große Landhausstil Wohnküche ohne Kamin mit blauer Wandfarbe, Vinylboden und braunem Boden in Louisville
Große Landhausstil Wohnküche ohne Kamin mit blauer Wandfarbe, Vinylboden und braunem Boden in Louisville
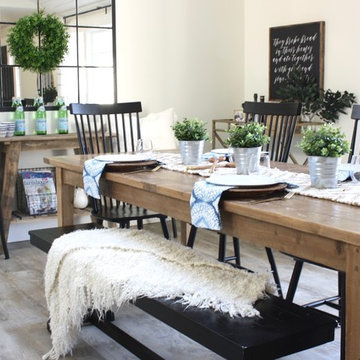
Vaulted ceiling, planked using ripped MDF sheets of plywood. Floors raised from former sunken living room. LVP flooring used throughout. Open concept kitchen, dining, family spaces.
Styling and Design by AshleyDSP.
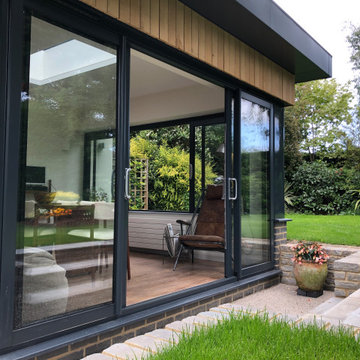
EP Architects, were recommended by a previous client to provide architectural services to design a single storey side extension and internal alterations to this 1960’s private semi-detached house.
The brief was to design a modern flat roofed, highly glazed extension to allow views over a well maintained garden. Due to the sloping nature of the site the extension sits into the lawn to the north of the site and opens out to a patio to the west. The clients were very involved at an early stage by providing mood boards and also in the choice of external materials and the look that they wanted to create in their project, which was welcomed.
A large flat roof light provides light over a large dining space, in addition to the large sliding patio doors. Internally, the existing dining room was divided to provide a large utility room and cloakroom, accessed from the kitchen and providing rear access to the garden and garage.
The extension is quite different to the original house, yet compliments it, with its simplicity and strong detailing.
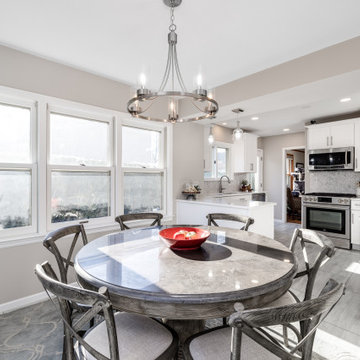
Our beloved love tub clients referred us to our sweet client in South Minneapolis who wanted to finally remodel her kitchen.
She works with our love tub client and followed that project closely and was excited to do her space.
The hardest challenge with South Minneapolis homes are their small spaces and the close lot lines that prevent additions.
We, along with contractor Landmark Remodeling decided to keep the layout, but change the functions of the cabinetry.
She wanted a new floor and we decided luxury vinyl plank was the answer. We also switched the location of the dishwasher so we could have pullout garbage and recycling.
In addition to the kitchen we helped her source her new dining room furniture.
And the best part...she is already scheming her next remodel, which is the biggest compliment we could get.
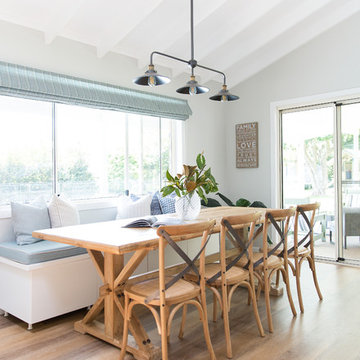
Interior Design by Donna Guyler Design
Landhausstil Wohnküche mit grauer Wandfarbe, Vinylboden und braunem Boden in Gold Coast - Tweed
Landhausstil Wohnküche mit grauer Wandfarbe, Vinylboden und braunem Boden in Gold Coast - Tweed
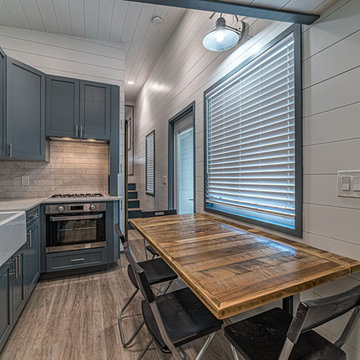
Wansley Tiny House, built by Movable Roots Tiny Home Builders in Melbourne, FL
Kleine Moderne Wohnküche ohne Kamin mit weißer Wandfarbe, Vinylboden und beigem Boden in Dallas
Kleine Moderne Wohnküche ohne Kamin mit weißer Wandfarbe, Vinylboden und beigem Boden in Dallas
Wohnküche mit Vinylboden Ideen und Design
6