Wohnküche mit Wandgestaltungen Ideen und Design
Suche verfeinern:
Budget
Sortieren nach:Heute beliebt
81 – 100 von 2.777 Fotos
1 von 3
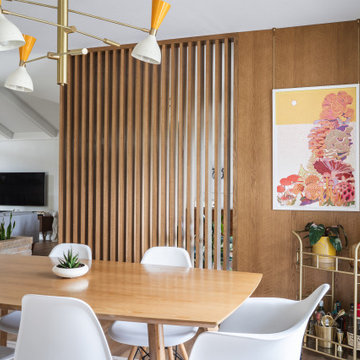
Mid-Century Wohnküche mit weißer Wandfarbe, braunem Holzboden, braunem Boden und Holzwänden in Austin

Зона столовой отделена от гостиной перегородкой из ржавых швеллеров, которая является опорой для брутального обеденного стола со столешницей из массива карагача с необработанными краями. Стулья вокруг стола относятся к эпохе европейского минимализма 70-х годов 20 века. Были перетянуты кожей коньячного цвета под стиль дивана изготовленного на заказ. Дровяной камин, обшитый керамогранитом с текстурой ржавого металла, примыкает к исторической белоснежной печи, обращенной в зону гостиной. Кухня зонирована от зоны столовой островом с барной столешницей. Подножье бара, сформировавшееся стихийно в результате неверно в полу выведенных водорозеток, было решено превратить в ступеньку, которая является излюбленным местом детей - на ней очень удобно сидеть в маленьком возрасте. Полы гостиной выложены из массива карагача тонированного в черный цвет.
Фасады кухни выполнены в отделке микроцементом, который отлично сочетается по цветовой гамме отдельной ТВ-зоной на серой мраморной панели и другими монохромными элементами интерьера.
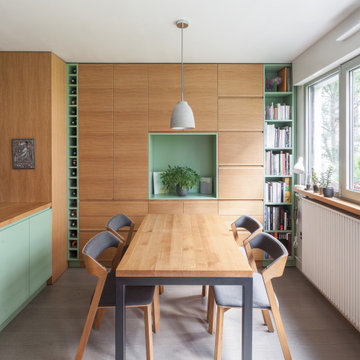
L'espace salle à manger, avec la table en bois massif et le piètement en acier laqué anthracite. Chaises Ton Merano avec le tissu gris. Le mur entier est habillé d'un rangement fermé avec les parties ouvertes en medium laqué vert.

Кухня кантри. Вид из гостиной на кухню. Кухонная мебель выполнена мастерской Орнамент. Красивый синий буфет, обеденный стол, стулья. Кухня без верхних шкафов.
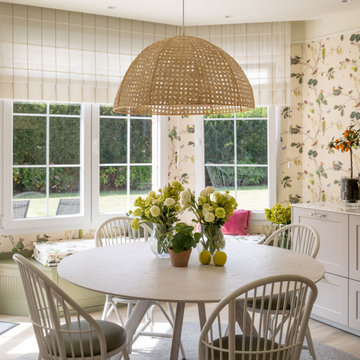
Große Wohnküche ohne Kamin mit beiger Wandfarbe, Laminat und Tapetenwänden in Bilbao
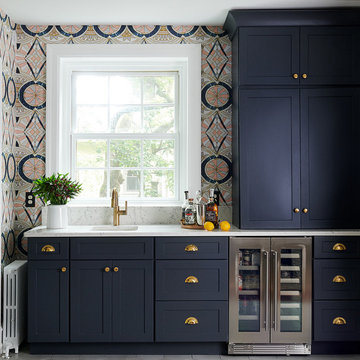
Mittelgroße Moderne Wohnküche mit bunten Wänden, Betonboden, grauem Boden und Tapetenwänden in Philadelphia
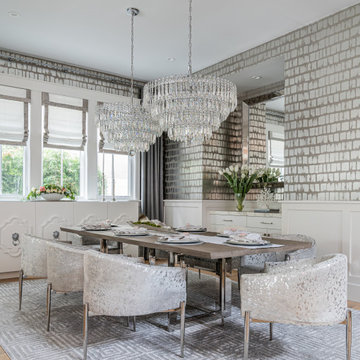
Elegant Dining room with custom cow hide chairs + 2 beautiful chandeliers and some high end glam wallpaper to finish the look
Große Moderne Wohnküche mit Tapetenwänden in Los Angeles
Große Moderne Wohnküche mit Tapetenwänden in Los Angeles
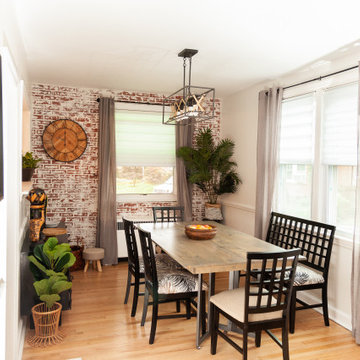
Check out more about this project on our website at www.abodeaboveinteriors.com/!
Mittelgroße Industrial Wohnküche mit weißer Wandfarbe, braunem Holzboden, orangem Boden und Ziegelwänden in Philadelphia
Mittelgroße Industrial Wohnküche mit weißer Wandfarbe, braunem Holzboden, orangem Boden und Ziegelwänden in Philadelphia

brass cabinet hardware, kitchen diner, parquet floor, wooden table
Eklektische Wohnküche ohne Kamin mit gelber Wandfarbe, grauem Boden und Tapetenwänden in Gloucestershire
Eklektische Wohnküche ohne Kamin mit gelber Wandfarbe, grauem Boden und Tapetenwänden in Gloucestershire
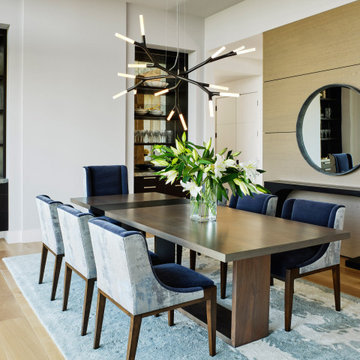
Again, indoor/outdoor living, achieved with 16’ of glass, half of which opens directly to the back yard. A space the owners could enjoy with family and friends. Outdoor kitchen is tucked conveniently against a wall outside, but out of view. Colors inspired by the outdoors—natural wood paneled wall, a free-standing element that separates dining room from foyer. We view the chandelier as reminiscent of coral and the tones of the dining chairs, rug, and Cielo Quartzite countertop on the built-ins reflecting those of the bay and sea. (The owners love the ocean.) The hand-silvered, antiqued mirror tile at the back of the built-ins, adds just a touch of glam, as does the jewel-like hardware on the cabinets
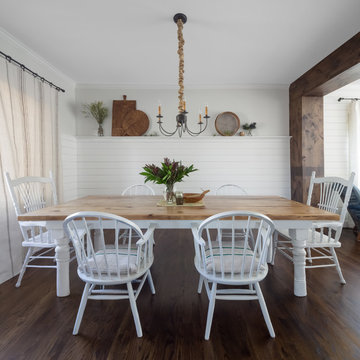
The dining room had orange peel texture walls and a drywalled arch. We planked 2/3'rds fo the wall and added a rail for display and then had a custom post and beam made to replace the arch.
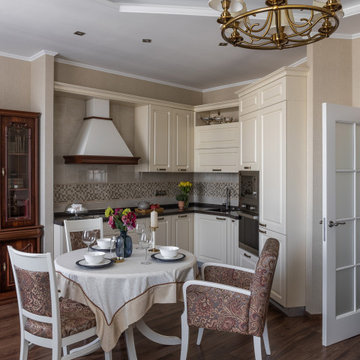
Kleine Klassische Wohnküche ohne Kamin mit beiger Wandfarbe, Laminat, Kaminumrandungen, braunem Boden, Deckengestaltungen und Tapetenwänden in Sonstige

Werner Straube Photography
Mittelgroße Klassische Wohnküche mit weißer Wandfarbe, dunklem Holzboden, braunem Boden, eingelassener Decke und Wandpaneelen in Chicago
Mittelgroße Klassische Wohnküche mit weißer Wandfarbe, dunklem Holzboden, braunem Boden, eingelassener Decke und Wandpaneelen in Chicago
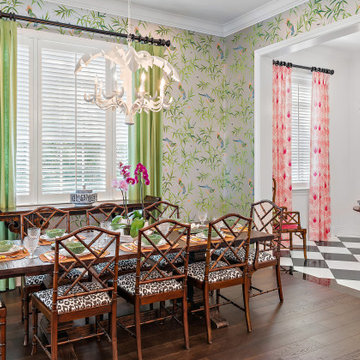
Classic Bermuda style architecture, fun vintage Palm Beach interiors.
Große Wohnküche mit metallicfarbenen Wänden, dunklem Holzboden, braunem Boden und Tapetenwänden in Sonstige
Große Wohnküche mit metallicfarbenen Wänden, dunklem Holzboden, braunem Boden und Tapetenwänden in Sonstige
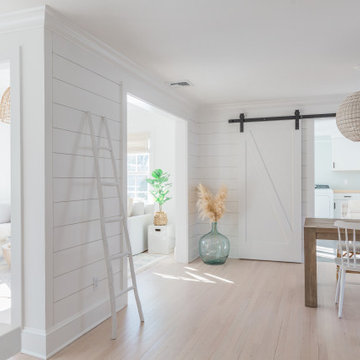
Große Maritime Wohnküche mit weißer Wandfarbe, hellem Holzboden, beigem Boden und Holzdielenwänden in Sonstige
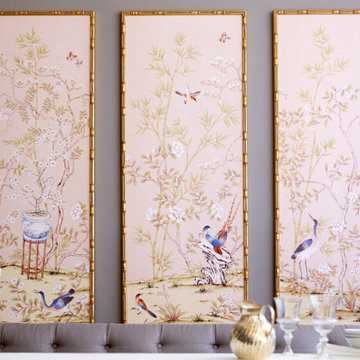
Design: "Chai Wan Triptych in Rose" colorway. Framed in gold bamboo frames, without glass.
Kleine Klassische Wohnküche mit Tapetenwänden und rosa Wandfarbe in Sonstige
Kleine Klassische Wohnküche mit Tapetenwänden und rosa Wandfarbe in Sonstige
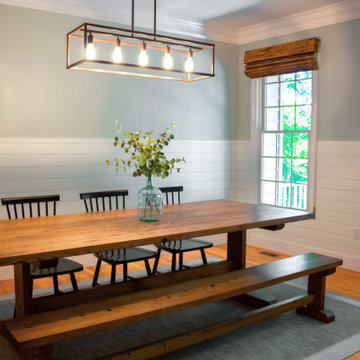
Große Landhaus Wohnküche ohne Kamin mit grüner Wandfarbe, braunem Holzboden, braunem Boden und Holzdielenwänden in Baltimore
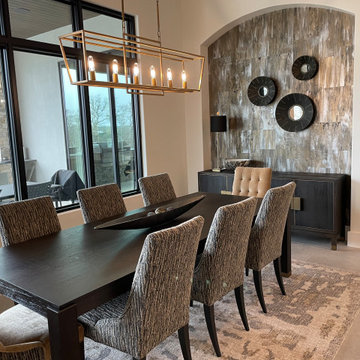
Creating a magazine perfect dining room, contrasting colors and fabrics take the show! All in a similar color scheme of gray, white, and rich brown, mixed furniture pieces provide a stunning design. Different host chairs and side chairs allow for a beautiful statement and introduce other fabulous fabrics. Solid, dark wood adorns the long and sturdy dining room table. Illuminating the entire eating area is a dimensional gold chandelier with exposed bulbs for an industrial chic touch. The area rug has an overall abstract pattern, but also lightens up the space. In the arched niche, marvelous wallpaper with metallic effects and chopped install look adds a unique look to the dining room. A luxe dark buffet fits like a glove inside the niche and harmonizes with the other gold tones in the space. Mirrors help reflect the natural light pouring in from the adjacent walls.

We were commissioned by our clients to design a light and airy open-plan kitchen and dining space with plenty of natural light whilst also capturing the views of the fields at the rear of their property. We not only achieved that but also took our designs a step further to create a beautiful first-floor ensuite bathroom to the master bedroom which our clients love!
Our initial brief was very clear and concise, with our clients having a good understanding of what they wanted to achieve – the removal of the existing conservatory to create an open and light-filled space that then connects on to what was originally a small and dark kitchen. The two-storey and single-storey rear extension with beautiful high ceilings, roof lights, and French doors with side lights on the rear, flood the interior spaces with natural light and allow for a beautiful, expansive feel whilst also affording stunning views over the fields. This new extension allows for an open-plan kitchen/dining space that feels airy and light whilst also maximising the views of the surrounding countryside.
The only change during the concept design was the decision to work in collaboration with the client’s adjoining neighbour to design and build their extensions together allowing a new party wall to be created and the removal of wasted space between the two properties. This allowed them both to gain more room inside both properties and was essentially a win-win for both clients, with the original concept design being kept the same but on a larger footprint to include the new party wall.
The different floor levels between the two properties with their extensions and building on the party wall line in the new wall was a definite challenge. It allowed us only a very small area to work to achieve both of the extensions and the foundations needed to be very deep due to the ground conditions, as advised by Building Control. We overcame this by working in collaboration with the structural engineer to design the foundations and the work of the project manager in managing the team and site efficiently.
We love how large and light-filled the space feels inside, the stunning high ceilings, and the amazing views of the surrounding countryside on the rear of the property. The finishes inside and outside have blended seamlessly with the existing house whilst exposing some original features such as the stone walls, and the connection between the original cottage and the new extension has allowed the property to still retain its character.
There are a number of special features to the design – the light airy high ceilings in the extension, the open plan kitchen and dining space, the connection to the original cottage whilst opening up the rear of the property into the extension via an existing doorway, the views of the beautiful countryside, the hidden nature of the extension allowing the cottage to retain its original character and the high-end materials which allows the new additions to blend in seamlessly.
The property is situated within the AONB (Area of Outstanding Natural Beauty) and our designs were sympathetic to the Cotswold vernacular and character of the existing property, whilst maximising its views of the stunning surrounding countryside.
The works have massively improved our client’s lifestyles and the way they use their home. The previous conservatory was originally used as a dining space however the temperatures inside made it unusable during hot and cold periods and also had the effect of making the kitchen very small and dark, with the existing stone walls blocking out natural light and only a small window to allow for light and ventilation. The original kitchen didn’t feel open, warm, or welcoming for our clients.
The new extension allowed us to break through the existing external stone wall to create a beautiful open-plan kitchen and dining space which is both warm, cosy, and welcoming, but also filled with natural light and affords stunning views of the gardens and fields beyond the property. The space has had a huge impact on our client’s feelings towards their main living areas and created a real showcase entertainment space.
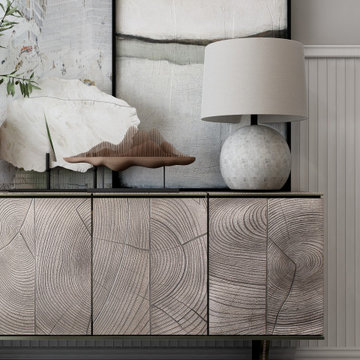
A modern farmhouse style dining room design featuring 8-person dining set with wood legs and a marble top table. This dining room presents a neutral color palette with pops of greenery a worm-colored rug and an exposed wood beam ceiling design.
Wohnküche mit Wandgestaltungen Ideen und Design
5