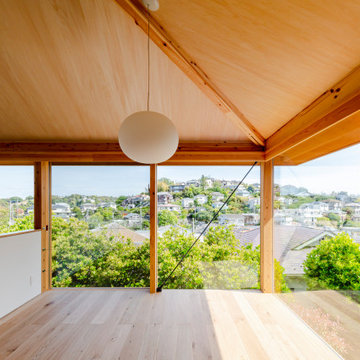Wohnküche mit Wandgestaltungen Ideen und Design
Suche verfeinern:
Budget
Sortieren nach:Heute beliebt
121 – 140 von 2.777 Fotos
1 von 3

This custom made butlers pantry and wine center directly off the dining room creates an open space for entertaining.
Geräumige Klassische Wohnküche mit weißer Wandfarbe, dunklem Holzboden, braunem Boden, eingelassener Decke und Wandpaneelen in Newark
Geräumige Klassische Wohnküche mit weißer Wandfarbe, dunklem Holzboden, braunem Boden, eingelassener Decke und Wandpaneelen in Newark

Mittelgroße Moderne Wohnküche ohne Kamin mit weißer Wandfarbe, Betonboden, grauem Boden, gewölbter Decke und Wandpaneelen in Perth
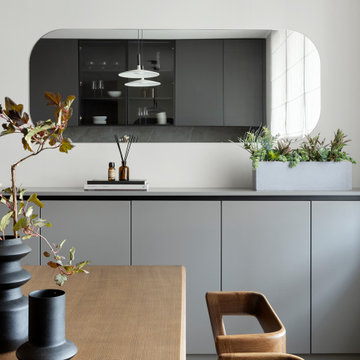
Mittelgroße Moderne Wohnküche ohne Kamin mit Vinylboden, beigem Boden, Tapetendecke, beiger Wandfarbe und Tapetenwänden in Sonstige
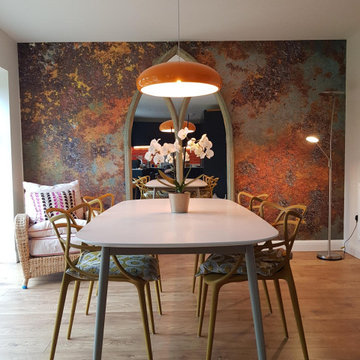
Be inspired by this dining room decor that turns any dull wall into a stunning feature wall.
Mittelgroße Industrial Wohnküche mit brauner Wandfarbe und Tapetenwänden in Sonstige
Mittelgroße Industrial Wohnküche mit brauner Wandfarbe und Tapetenwänden in Sonstige
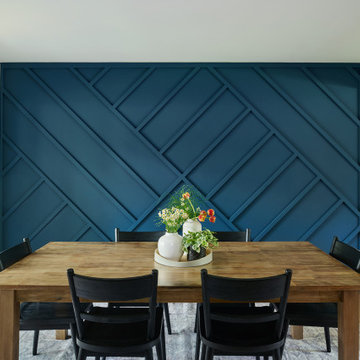
Mittelgroße Moderne Wohnküche ohne Kamin mit blauer Wandfarbe, braunem Holzboden, braunem Boden und Holzwänden in Philadelphia
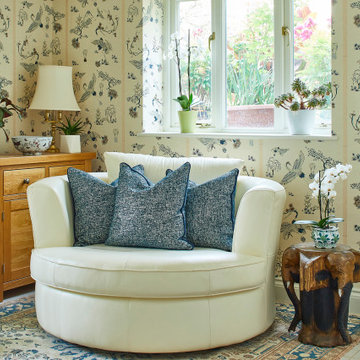
A break away space in a kitchen diner. With strong eastern influence from the wallpaper to ornaments and furniture.
Große Eklektische Wohnküche mit bunten Wänden, Porzellan-Bodenfliesen, beigem Boden, gewölbter Decke und Tapetenwänden in Sonstige
Große Eklektische Wohnküche mit bunten Wänden, Porzellan-Bodenfliesen, beigem Boden, gewölbter Decke und Tapetenwänden in Sonstige
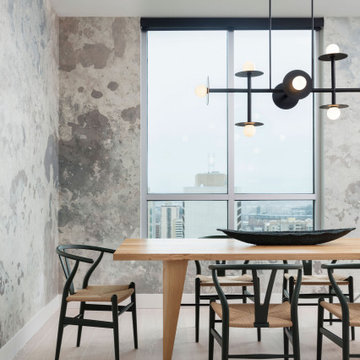
The dining room is the first space you see when entering this home, and we wanted you to feel drawn right into it. We selected a mural wallpaper to wrap the walls and add a soft yet intriguing backdrop to the clean lines of the light fixture and furniture. But every space needs at least a touch of play, and the classic wishbone chair in a cheerful green does just the trick!
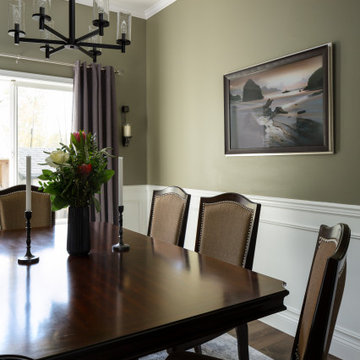
This was part of a whole house remodel. New flooring, paint, and lighting bring this home up to date. A bit of sparkle in the ceiling with silver finish.

Заказчики мечтали об усадьбе, которая в их представлении ассоциировалась с деревянным домом, поэтому большое внимание уделили отделке фасадов и внутренних помещений, привнеся в интерьер много дерева, что бы наполнить дом особой энергетикой и теплом.

in primo piano la zona pranzo con tavolo circolare in marmo, sedie tulip e lampadario Tom Dixon.
Sullo sfondo la cucina di Cesar Cucine con isola con piano snack e volume in legno scuro.
Parquet in rovere naturale con posa spina ungherese.
A destra libreria incassata a filo parete, corridoio verso la zona notte figli e inizio della scala che sale al piano superiore.

4 pendant chandelier, custom wood wall design, ceramic tile flooring, marble waterfall island, under bar storage, sliding pantry barn door, wood cabinets, large modern cabinet handles, glass tile backsplash

Mittelgroße Klassische Wohnküche ohne Kamin mit weißer Wandfarbe, Laminat, beigem Boden, Kassettendecke und Holzdielenwänden in Philadelphia
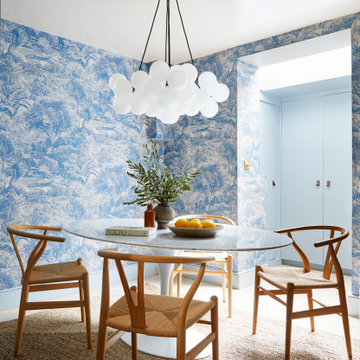
Formal dining room in a Highgate property with interior design by A New Day. Iconic Wishbone dining chairs surround an oval marble table, with toile wallpaper creating an impactful and cosy dining space. A gloss painted ceiling reflects the lighting to help create a gorgeous evening atmosphere in the lower ground floor space.
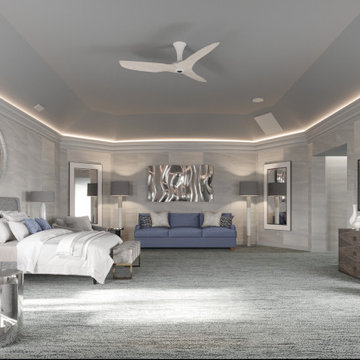
We included new furnishings in this home’s main levels transitional space. New art & furnishings as well as unique artifacts such as the foyers sculptural pieces. In the living room we included unique furnishings such as the velvet swivel chairs with metal backs, the new grey modular sectional, new occasional tables, as well as the dark velvet fixed curtains. The office redesign includes a custom paneled ceiling wallpaper as well as a bold two-piece black forest marble desk and other essentials. The dining room started as a blank canvas until we included a new glass dining table, acrylic chairs as well as a cowhide rug to serve as an anchor to the rooms clean open feel. The walls were all painted with Benjamin Moore’s 2134-60 Whitestone in flat finish.

Room by room, we’re taking on this 1970’s home and bringing it into 2021’s aesthetic and functional desires. The homeowner’s started with the bar, lounge area, and dining room. Bright white paint sets the backdrop for these spaces and really brightens up what used to be light gold walls.
We leveraged their beautiful backyard landscape by incorporating organic patterns and earthy botanical colors to play off the nature just beyond the huge sliding doors.
Since the rooms are in one long galley orientation, the design flow was extremely important. Colors pop in the dining room chandelier (the showstopper that just makes this room “wow”) as well as in the artwork and pillows. The dining table, woven wood shades, and grasscloth offer multiple textures throughout the zones by adding depth, while the marble tops’ and tiles’ linear and geometric patterns give a balanced contrast to the other solids in the areas. The result? A beautiful and comfortable entertaining space!

Mittelgroße Klassische Wohnküche mit bunten Wänden, hellem Holzboden, Kamin, Kaminumrandung aus Stein, beigem Boden und Ziegelwänden in New York

A whimsical English garden was the foundation and driving force for the design inspiration. A lingering garden mural wraps all the walls floor to ceiling, while a union jack wood detail adorns the existing tray ceiling, as a nod to the client’s English roots. Custom heritage blue base cabinets and antiqued white glass front uppers create a beautifully balanced built-in buffet that stretches the east wall providing display and storage for the client's extensive inherited China collection.

От старого убранства сохранились семейная посуда, глечики, садник и ухват для печи, которые сегодня играют роль декора и напоминают о недавнем прошлом семейного дома. Еще более завершенным проект делают зеркала в резных рамах и графика на стенах.

Again, indoor/outdoor living, achieved with 16’ of glass, half of which opens directly to the back yard. A space the owners could enjoy with family and friends. Outdoor kitchen is tucked conveniently against a wall outside, but out of view. Colors inspired by the outdoors—natural wood paneled wall, a free-standing element that separates dining room from foyer. We view the chandelier as reminiscent of coral and the tones of the dining chairs, rug, and Cielo Quartzite countertop on the built-ins reflecting those of the bay and sea. (The owners love the ocean.) The hand-silvered, antiqued mirror tile at the back of the built-ins, adds just a touch of glam, as does the jewel-like hardware on the cabinets
Wohnküche mit Wandgestaltungen Ideen und Design
7
