Wohnküchen mit Glasfronten Ideen und Design
Suche verfeinern:
Budget
Sortieren nach:Heute beliebt
21 – 40 von 9.984 Fotos
1 von 3

Our Carmel design-build studio planned a beautiful open-concept layout for this home with a lovely kitchen, adjoining dining area, and a spacious and comfortable living space. We chose a classic blue and white palette in the kitchen, used high-quality appliances, and added plenty of storage spaces to make it a functional, hardworking kitchen. In the adjoining dining area, we added a round table with elegant chairs. The spacious living room comes alive with comfortable furniture and furnishings with fun patterns and textures. A stunning fireplace clad in a natural stone finish creates visual interest. In the powder room, we chose a lovely gray printed wallpaper, which adds a hint of elegance in an otherwise neutral but charming space.
---
Project completed by Wendy Langston's Everything Home interior design firm, which serves Carmel, Zionsville, Fishers, Westfield, Noblesville, and Indianapolis.
For more about Everything Home, see here: https://everythinghomedesigns.com/
To learn more about this project, see here:
https://everythinghomedesigns.com/portfolio/modern-home-at-holliday-farms
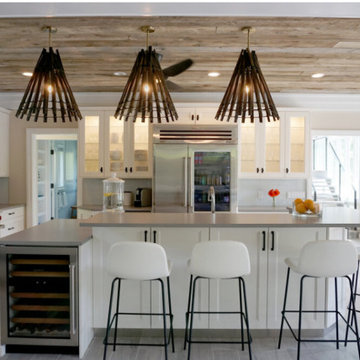
A dynamic client desired a secluded respite enclave for their Bedford home. The pool and terrace area anchors the enclave featuring an cabana/entertainment cottageesque structure at one end and multi-level seating grotto's with a central outdoor fireplace at the other end.
The comprehensive design addressed a range of needs including serving intimate family moments while accommodating large gatherings. From family to guests who primarily work in the music industry, the entire enclave was designed to serve a wide bandwidth of needs.
The cabana features a large open plan gathering room complete with wood burning fireplace, media wall, game areas and open full service kitchen/bar areas with adjacent cafe table seating. The gathering room opens directly onto the terrace area via large folding french doors providing a combination of 24' clear area in 3 openings.
Cutting edge media is linked to a robust integrated wifi network throughout the interior and exterior serving state of the art interior and exterior audio systems.

My clients are big chefs! They have a gorgeous green house that they utilize in this french inspired kitchen. They were a joy to work with and chose high-end finishes and appliances! An 86" long Lacranche range direct from France, True glass door fridge and a bakers island perfect for rolling out their croissants!
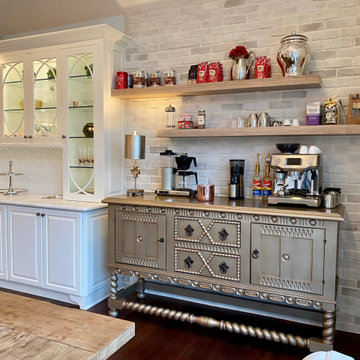
This custom kitchen boasts a built-in painted white hutch with interior lighting along side the floating shelves helps to seamlessly define the Glam Farmhouse Coffee Station.

Design: Montrose Range Hood
Finish: Brushed Steel with Burnished Brass details
Handcrafted Range Hood by Raw Urth Designs in collaboration with D'amore Interiors and Kirella Homes. Photography by Timothy Gormley, www.tgimage.com.
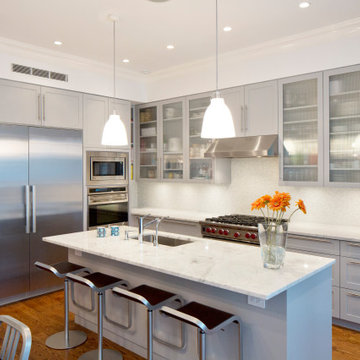
Mittelgroße Moderne Wohnküche in L-Form mit Unterbauwaschbecken, Glasfronten, grauen Schränken, Quarzwerkstein-Arbeitsplatte, Küchenrückwand in Weiß, Rückwand aus Stein, Küchengeräten aus Edelstahl, braunem Holzboden, Kücheninsel, braunem Boden und weißer Arbeitsplatte in New York
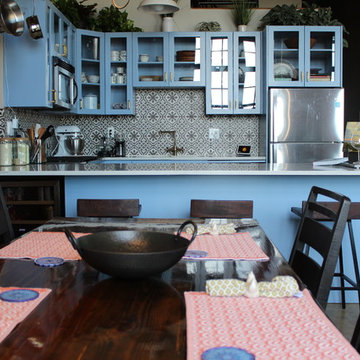
Mittelgroße Klassische Wohnküche in U-Form mit Unterbauwaschbecken, Glasfronten, blauen Schränken, Quarzit-Arbeitsplatte, bunter Rückwand, Rückwand aus Keramikfliesen, Küchengeräten aus Edelstahl, Betonboden, Halbinsel, beigem Boden und weißer Arbeitsplatte in Atlanta
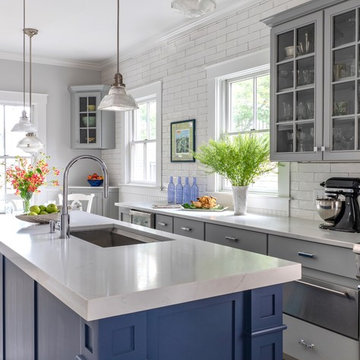
Photography by Eric Roth
Große Maritime Wohnküche mit Unterbauwaschbecken, grauen Schränken, Quarzwerkstein-Arbeitsplatte, Küchenrückwand in Weiß, Küchengeräten aus Edelstahl, Kücheninsel, weißer Arbeitsplatte, Glasfronten, Rückwand aus Metrofliesen und hellem Holzboden in Boston
Große Maritime Wohnküche mit Unterbauwaschbecken, grauen Schränken, Quarzwerkstein-Arbeitsplatte, Küchenrückwand in Weiß, Küchengeräten aus Edelstahl, Kücheninsel, weißer Arbeitsplatte, Glasfronten, Rückwand aus Metrofliesen und hellem Holzboden in Boston
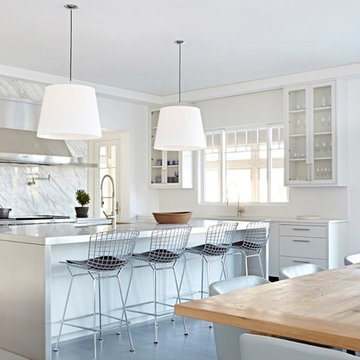
Große Moderne Wohnküche in U-Form mit Glasfronten, weißen Schränken, Küchenrückwand in Weiß, Rückwand aus Marmor, Küchengeräten aus Edelstahl, Kücheninsel, grauem Boden, weißer Arbeitsplatte, Unterbauwaschbecken und Edelstahl-Arbeitsplatte in New York

The most notable design component is the exceptional use of reclaimed wood throughout nearly every application. Sourced from not only one, but two different Indiana barns, this hand hewn and rough sawn wood is used in a variety of applications including custom cabinetry with a white glaze finish, dark stained window casing, butcher block island countertop and handsome woodwork on the fireplace mantel, range hood, and ceiling. Underfoot, Oak wood flooring is salvaged from a tobacco barn, giving it its unique tone and rich shine that comes only from the unique process of drying and curing tobacco.
To keep the design from being too monotonous, concrete countertops are selected to outline the perimeter cabinetry, while wire mesh cabinet frontage, aged bronze hardware, primitive light fixtures and playful bar stools liven the space and add a touch of elegance.
Photo Credit: Ashley Avila
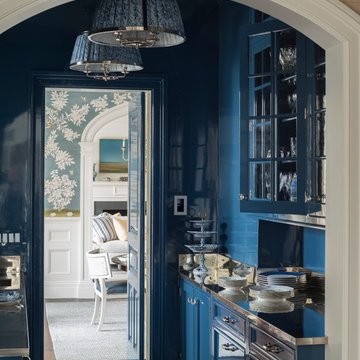
Stainless steel countertops and glass upper cabinets enhance the blue-lacquered walls and cabinetry in the bright Service Pantry.
Zweizeilige, Große Klassische Wohnküche mit Glasfronten, blauen Schränken, Edelstahl-Arbeitsplatte, Küchengeräten aus Edelstahl, braunem Holzboden, braunem Boden und Küchenrückwand in Blau in Sonstige
Zweizeilige, Große Klassische Wohnküche mit Glasfronten, blauen Schränken, Edelstahl-Arbeitsplatte, Küchengeräten aus Edelstahl, braunem Holzboden, braunem Boden und Küchenrückwand in Blau in Sonstige
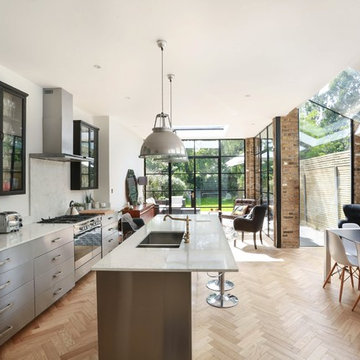
Alex Maguire
Große Moderne Wohnküche mit Doppelwaschbecken, Marmor-Arbeitsplatte, Küchenrückwand in Weiß, Rückwand aus Marmor, Küchengeräten aus Edelstahl, hellem Holzboden, beigem Boden, Glasfronten, schwarzen Schränken und Kücheninsel in London
Große Moderne Wohnküche mit Doppelwaschbecken, Marmor-Arbeitsplatte, Küchenrückwand in Weiß, Rückwand aus Marmor, Küchengeräten aus Edelstahl, hellem Holzboden, beigem Boden, Glasfronten, schwarzen Schränken und Kücheninsel in London
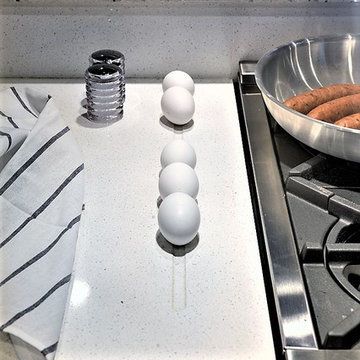
The homeowner does a lot of cooking for groups. MAK installed this one of a kind egg divot for cooking with ease and style.
Dave Adams Photography
Zweizeilige, Mittelgroße Moderne Wohnküche mit Landhausspüle, Glasfronten, hellbraunen Holzschränken, Quarzwerkstein-Arbeitsplatte, Küchengeräten aus Edelstahl, Betonboden und Kücheninsel in Sacramento
Zweizeilige, Mittelgroße Moderne Wohnküche mit Landhausspüle, Glasfronten, hellbraunen Holzschränken, Quarzwerkstein-Arbeitsplatte, Küchengeräten aus Edelstahl, Betonboden und Kücheninsel in Sacramento
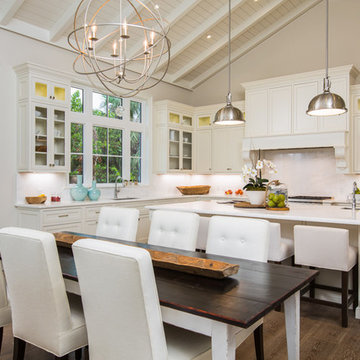
Maritime Wohnküche in L-Form mit Unterbauwaschbecken, Glasfronten, weißen Schränken, Küchenrückwand in Weiß, dunklem Holzboden und Kücheninsel in Miami
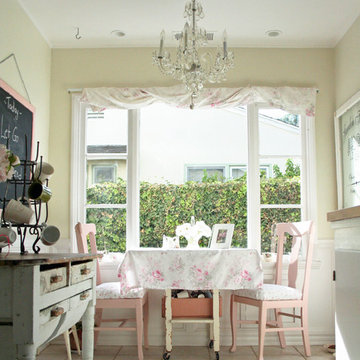
Embracing the vintage, and her love for Shabby Chic style, this coastal beach client wanted to retain her original stove, as well as her original kitchen cabinets. We also kept all her vintage china and old appliances. We removed the old tile counter and backsplash, and replaced them with a butcherblock countertop from IKEA, and beadboard backsplash. The farmhouse sink and bridge faucet and vintage style chandelier were also purchased for the new space. Since my client doesn't use the old stove very often, she opted for no hood above the stove. The breakfast nook is quite tiny yet still suitable for morning breakfasts for two.
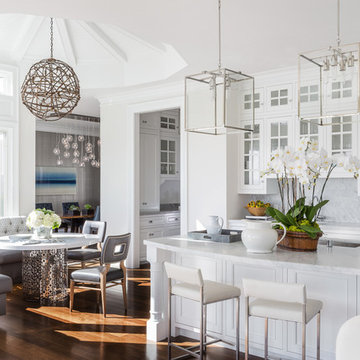
The marble in the kitchen was coated with protectant to increase its lifespan. Oversized branch light fixtures by Shirley Robinson are used to balance the large volume of the space.
Photo credit: David Duncan Livingston
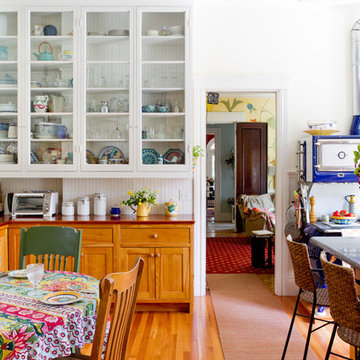
Photo: Rikki Snyder © 2013 Houzz
Stilmix Wohnküche mit Arbeitsplatte aus Holz, Glasfronten, weißen Schränken, bunter Rückwand und bunten Elektrogeräten in Boston
Stilmix Wohnküche mit Arbeitsplatte aus Holz, Glasfronten, weißen Schränken, bunter Rückwand und bunten Elektrogeräten in Boston
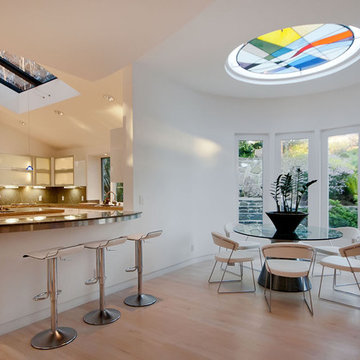
Moderne Küche mit Glasfronten und weißen Schränken in San Francisco

Traditional Kitchen
Große Klassische Wohnküche mit Glasfronten, hellbraunen Holzschränken, Granit-Arbeitsplatte, Küchengeräten aus Edelstahl, Travertin, beigem Boden und brauner Arbeitsplatte in Atlanta
Große Klassische Wohnküche mit Glasfronten, hellbraunen Holzschränken, Granit-Arbeitsplatte, Küchengeräten aus Edelstahl, Travertin, beigem Boden und brauner Arbeitsplatte in Atlanta
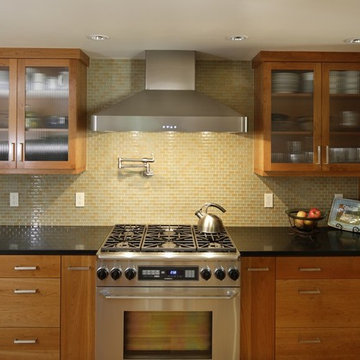
We opened up a small galley kitchen, a small dining room, and a family room into one living space.
Project by Portland interior design studio Jenni Leasia Interior Design. Also serving Lake Oswego, West Linn, Vancouver, Sherwood, Camas, Oregon City, Beaverton, and the whole of Greater Portland.
For more about Jenni Leasia Interior Design, click here: https://www.jennileasiadesign.com/
To learn more about this project, click here:
https://www.jennileasiadesign.com/dunthorpe-kitchen-renovation
Wohnküchen mit Glasfronten Ideen und Design
2