Wohnküchen mit Granit-Arbeitsplatte Ideen und Design
Suche verfeinern:
Budget
Sortieren nach:Heute beliebt
201 – 220 von 181.973 Fotos
1 von 3
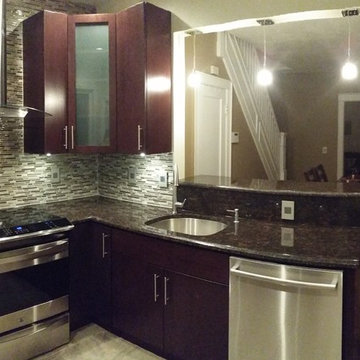
Forevermark Cabinetry using their Tribecca door style matched with a tan brown granite countertop. Top Knob stainless steel barpulls for hardware.
Designed by Tarallo
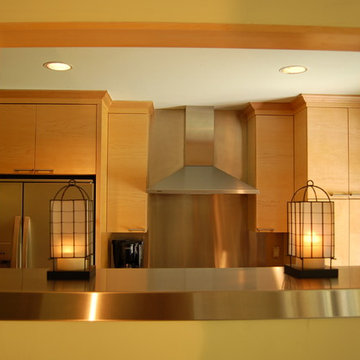
Maple Encased Opening to Den with custom Stainless Ledge - shows new cabinets on the cooktop wall.
Dakota T. Smith Photography
Zweizeilige Moderne Wohnküche mit Unterbauwaschbecken, flächenbündigen Schrankfronten, hellen Holzschränken, Granit-Arbeitsplatte, Küchenrückwand in Grau und Küchengeräten aus Edelstahl in Dallas
Zweizeilige Moderne Wohnküche mit Unterbauwaschbecken, flächenbündigen Schrankfronten, hellen Holzschränken, Granit-Arbeitsplatte, Küchenrückwand in Grau und Küchengeräten aus Edelstahl in Dallas
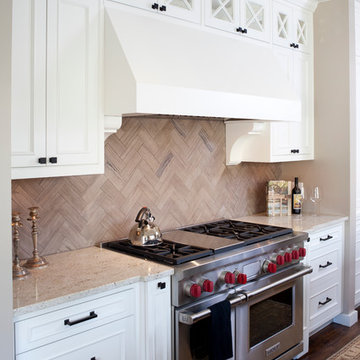
Photo Credit: Stacy Goldberg
Klassische Wohnküche in L-Form mit Landhausspüle, profilierten Schrankfronten, weißen Schränken, Granit-Arbeitsplatte, Küchenrückwand in Grau, Küchengeräten aus Edelstahl und Kalk-Rückwand in Washington, D.C.
Klassische Wohnküche in L-Form mit Landhausspüle, profilierten Schrankfronten, weißen Schränken, Granit-Arbeitsplatte, Küchenrückwand in Grau, Küchengeräten aus Edelstahl und Kalk-Rückwand in Washington, D.C.
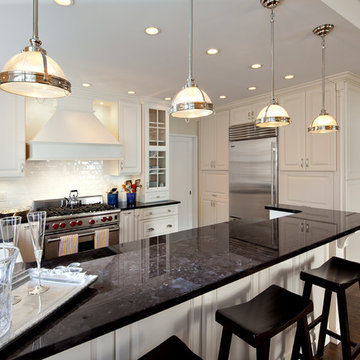
Klassische Wohnküche in U-Form mit Doppelwaschbecken, Glasfronten, Granit-Arbeitsplatte und Küchengeräten aus Edelstahl in New York

Large kitchen remodel transformed the space in keeping with the farmhouse style of the home, adding a large working and seating island with undermount copper sink. A large cabinet bank now links the kitchen and adjoining dining space. Photo: Timothy Manning www.manningmagic.com
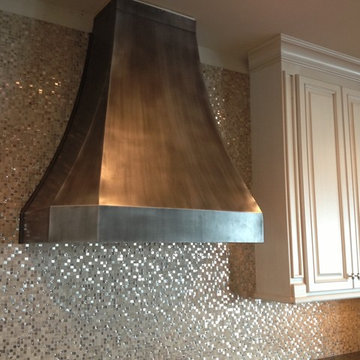
5 sided zinc hood burnished to pewter finish
Klassische Wohnküche mit weißen Schränken, Küchenrückwand in Metallic, profilierten Schrankfronten, Granit-Arbeitsplatte und Rückwand aus Mosaikfliesen in Charlotte
Klassische Wohnküche mit weißen Schränken, Küchenrückwand in Metallic, profilierten Schrankfronten, Granit-Arbeitsplatte und Rückwand aus Mosaikfliesen in Charlotte
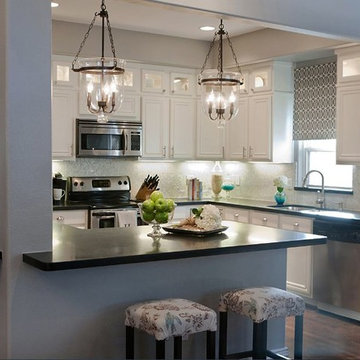
Klassische Wohnküche in L-Form mit Unterbauwaschbecken, flächenbündigen Schrankfronten, weißen Schränken, Granit-Arbeitsplatte, Küchenrückwand in Blau und Küchengeräten aus Edelstahl in Nashville
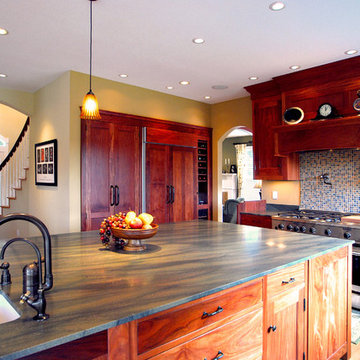
Kitchen Renovation
Photos: Rebecca Zurstadt-Peterson
Große Klassische Wohnküche in L-Form mit Unterbauwaschbecken, Granit-Arbeitsplatte, Küchengeräten aus Edelstahl, Schrankfronten im Shaker-Stil, hellbraunen Holzschränken, bunter Rückwand, Rückwand aus Mosaikfliesen, hellem Holzboden und Kücheninsel in Portland
Große Klassische Wohnküche in L-Form mit Unterbauwaschbecken, Granit-Arbeitsplatte, Küchengeräten aus Edelstahl, Schrankfronten im Shaker-Stil, hellbraunen Holzschränken, bunter Rückwand, Rückwand aus Mosaikfliesen, hellem Holzboden und Kücheninsel in Portland
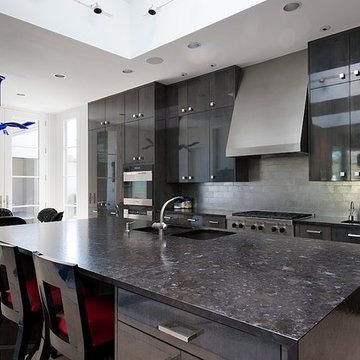
Moderne Wohnküche in U-Form mit integriertem Waschbecken, flächenbündigen Schrankfronten, dunklen Holzschränken, Granit-Arbeitsplatte, Küchenrückwand in Metallic, Rückwand aus Keramikfliesen und Küchengeräten aus Edelstahl in Dallas
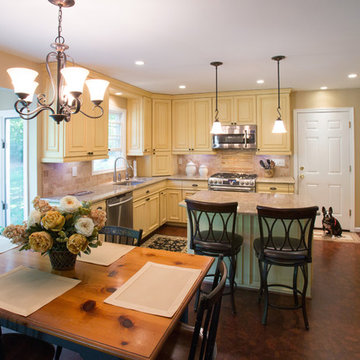
French Country Kitchen
Jason Weil
Große Klassische Wohnküche in L-Form mit Waschbecken, profilierten Schrankfronten, gelben Schränken, Granit-Arbeitsplatte, Küchenrückwand in Beige, Rückwand aus Steinfliesen, Küchengeräten aus Edelstahl, Korkboden und Kücheninsel in Washington, D.C.
Große Klassische Wohnküche in L-Form mit Waschbecken, profilierten Schrankfronten, gelben Schränken, Granit-Arbeitsplatte, Küchenrückwand in Beige, Rückwand aus Steinfliesen, Küchengeräten aus Edelstahl, Korkboden und Kücheninsel in Washington, D.C.
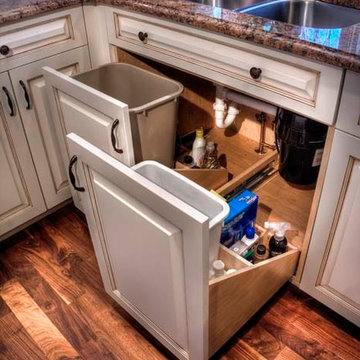
The sink base features two full extension rollouts that handle trash and recyclables in the front and have divided storage for cleaning supplies in the back. No more getting on your hands and knees to access this cabinet. Idea found in Fine Homebuilding magazine. Small tilt drawer holds sponges.
The cabinet doors are ivory painted finish and hand applied chocolate brown glaze. These raised-panel cabinets have full overlay doors and drawers, constructed with high precision to maintain a 1/8” gap between every side of a door and drawer.
The flooring is #3 American Black walnut character grade.
PHOTO CREDIT: John Ray

The Transitional kitchen has 10' ceilings and features oversized wall cabinets that extend to the ceiling. Other features include a corner built-in pantry and unique WalkerZanger tile backsplash display.

Welcome to the essential refined mountain rustic home: warm, homey, and sturdy. The house’s structure is genuine heavy timber framing, skillfully constructed with mortise and tenon joinery. Distressed beams and posts have been reclaimed from old American barns to enjoy a second life as they define varied, inviting spaces. Traditional carpentry is at its best in the great room’s exquisitely crafted wood trusses. Rugged Lodge is a retreat that’s hard to return from.
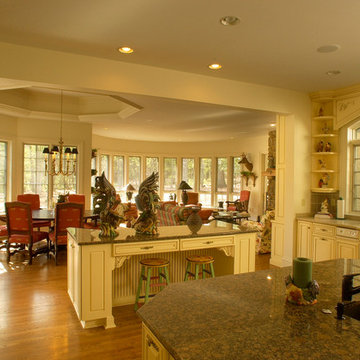
john Warner
Geräumige Klassische Wohnküche in U-Form mit braunem Holzboden, braunem Boden, Doppelwaschbecken, weißen Schränken, Granit-Arbeitsplatte, weißen Elektrogeräten und zwei Kücheninseln in Charlotte
Geräumige Klassische Wohnküche in U-Form mit braunem Holzboden, braunem Boden, Doppelwaschbecken, weißen Schränken, Granit-Arbeitsplatte, weißen Elektrogeräten und zwei Kücheninseln in Charlotte
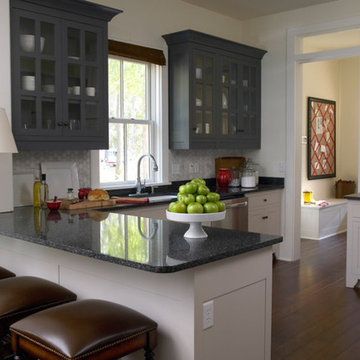
Low Country Vacation Cottage
Texture is abundant in the kitchen, including octagonal marble wall tiles, quartz countertops, weathered-wood balustrades and leather-seat bar stools.

Mittelgroße Wohnküche in L-Form mit Unterbauwaschbecken, profilierten Schrankfronten, beigen Schränken, Küchenrückwand in Beige, Granit-Arbeitsplatte, Rückwand aus Keramikfliesen, schwarzen Elektrogeräten, Keramikboden, Kücheninsel und beigem Boden in Indianapolis
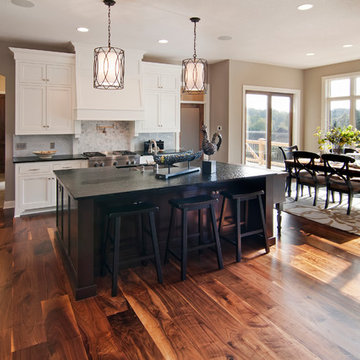
Klassische Wohnküche mit Schrankfronten mit vertiefter Füllung, weißen Schränken, Küchenrückwand in Weiß, Küchengeräten aus Edelstahl, Granit-Arbeitsplatte, Rückwand aus Steinfliesen und braunem Boden in Minneapolis
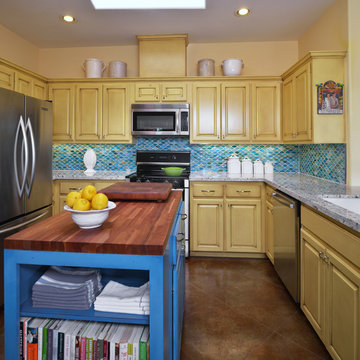
Kitchen | Photo Credit: Miro Dvorscak
Mittelgroße Klassische Wohnküche in U-Form mit Unterbauwaschbecken, profilierten Schrankfronten, gelben Schränken, Küchenrückwand in Blau, Küchengeräten aus Edelstahl, Granit-Arbeitsplatte, Betonboden und Kücheninsel in Austin
Mittelgroße Klassische Wohnküche in U-Form mit Unterbauwaschbecken, profilierten Schrankfronten, gelben Schränken, Küchenrückwand in Blau, Küchengeräten aus Edelstahl, Granit-Arbeitsplatte, Betonboden und Kücheninsel in Austin
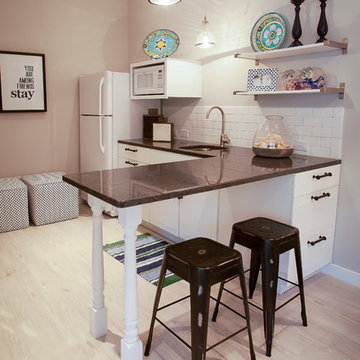
Pool house kitchen with a subway tile backsplash, white cabinets, granite countertop, black stools, patterned ottomans, and glass pendant lighting.
Project designed by Atlanta interior design firm, Nandina Home & Design. Their Sandy Springs home decor showroom and design studio also serve Midtown, Buckhead, and outside the perimeter.
For more about Nandina Home & Design, click here: https://nandinahome.com/
To learn more about this project, click here: https://nandinahome.com/portfolio/pool-house-2/

Island, Butler's Pantry and 2 wall units feature Brookhaven cabinets. These units use the Lace with Charcoal Glaze and Rub-through on the Square Edge Winfield Raised with detailed drawerheads door style. Wall units have seedy glass fronted cabinets with interior lighting for display. Center Butler's Pantry cabinets are glass framed for fine china display. The backsplash of the Butler's Pantry has a wood back with an Autumn with Black Glaze finish that matches the rest of the kitchen. This expansive kitchen houses two sink stations; a farmhouse sink facing the hood and a veggie sink on the island. The farmhouse sink area is designed with decorative leg posts and decorative toe kick valance. This beautiful traditional kitchen features a Verde Vecchio Granite. All cabinets are finished off with a 3-piece crown.
Cabinet Innovations Copyright 2012 Don A. Hoffman
Wohnküchen mit Granit-Arbeitsplatte Ideen und Design
11