Wohnküchen mit Granit-Arbeitsplatte Ideen und Design
Suche verfeinern:
Budget
Sortieren nach:Heute beliebt
121 – 140 von 181.973 Fotos
1 von 3
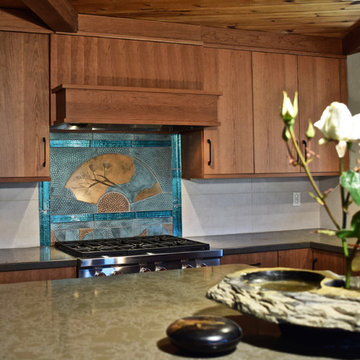
Flower Fan in bronze and soft blue is framed with wide bands of blue fused glass. Overall size of the art installation is 40" x 35".
Große Asiatische Wohnküche in L-Form mit Unterbauwaschbecken, flächenbündigen Schrankfronten, hellbraunen Holzschränken, Granit-Arbeitsplatte, Küchenrückwand in Beige, Rückwand aus Keramikfliesen, Elektrogeräten mit Frontblende und Kücheninsel in San Francisco
Große Asiatische Wohnküche in L-Form mit Unterbauwaschbecken, flächenbündigen Schrankfronten, hellbraunen Holzschränken, Granit-Arbeitsplatte, Küchenrückwand in Beige, Rückwand aus Keramikfliesen, Elektrogeräten mit Frontblende und Kücheninsel in San Francisco
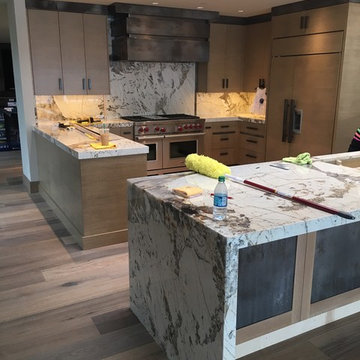
Kitchen countertops with a 3 CM Alpinus granite, with a full height granite backsplash, waterfall edge, and mitered corners fabricated by Stonewood Design
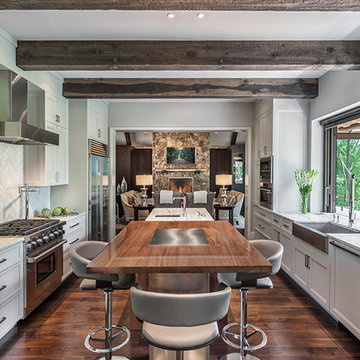
Inspiro 8 Studio
Zweizeilige, Mittelgroße Klassische Wohnküche mit Landhausspüle, Schrankfronten im Shaker-Stil, grauen Schränken, Granit-Arbeitsplatte, Küchenrückwand in Grau, Rückwand aus Glasfliesen, Küchengeräten aus Edelstahl, dunklem Holzboden, Kücheninsel und braunem Boden in Sonstige
Zweizeilige, Mittelgroße Klassische Wohnküche mit Landhausspüle, Schrankfronten im Shaker-Stil, grauen Schränken, Granit-Arbeitsplatte, Küchenrückwand in Grau, Rückwand aus Glasfliesen, Küchengeräten aus Edelstahl, dunklem Holzboden, Kücheninsel und braunem Boden in Sonstige
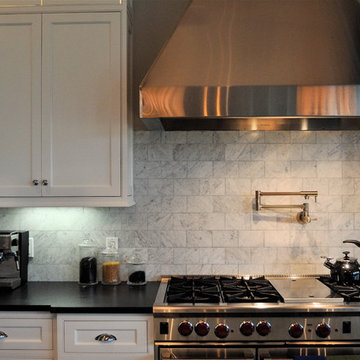
Classic black and white done right! Absolute Black granite countertops in leathered finish paired with Arabescato Carrara Italian marble subway tiles in a honed finish. Organic and stylish.
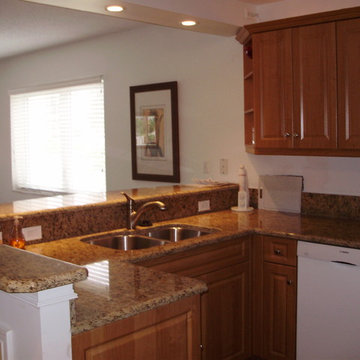
Finishe kitchen remodel. We took out lots of walls and ceiling and added a soffit to put new can lights.We added a granite countertop and opened up the kitchen.
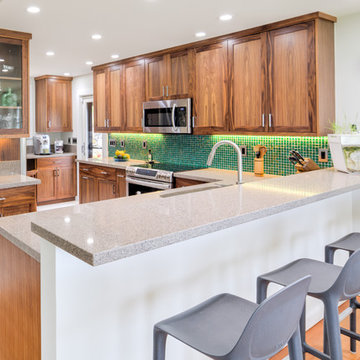
Mittelgroße Klassische Wohnküche ohne Insel in L-Form mit hellbraunen Holzschränken, Granit-Arbeitsplatte, Küchenrückwand in Grün, Rückwand aus Mosaikfliesen, Küchengeräten aus Edelstahl, Porzellan-Bodenfliesen, Unterbauwaschbecken und Schrankfronten im Shaker-Stil in Hawaii
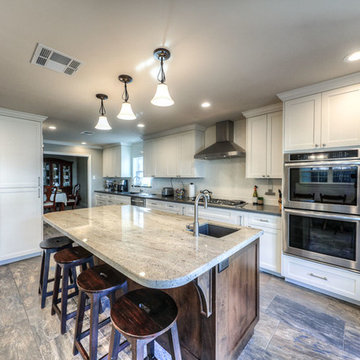
Photography by Mike Wilcox, Emomedia
Cabinets: Frameless European Style (Paint Grade)
Cabinet Door Style: Shaker
Drawer Slides: Softclose Blum Tandem
Cabinet Door Hinges: 120 Degree Blum Soft Close
Crown: 4 1/4"
Kitchen Cabinet Paint: SW 7008 Alabaster
Kitchen Countertop: Silestone Cemento Ural Grey
Backsplash: Herringbone Pattern
Island Countertop: River White Granite
Island Cabinet Stain: Alder Walnut Color
Doors and Windows: Pella
Under Counter Lighting System: Legrand Adorne
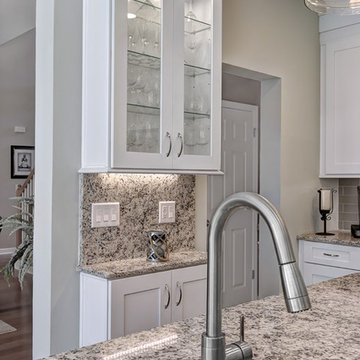
William Quarles
Große Moderne Wohnküche in L-Form mit Unterbauwaschbecken, Schrankfronten im Shaker-Stil, weißen Schränken, Granit-Arbeitsplatte, Küchenrückwand in Grau, Rückwand aus Glasfliesen, Küchengeräten aus Edelstahl, Porzellan-Bodenfliesen, Kücheninsel und braunem Boden in Charleston
Große Moderne Wohnküche in L-Form mit Unterbauwaschbecken, Schrankfronten im Shaker-Stil, weißen Schränken, Granit-Arbeitsplatte, Küchenrückwand in Grau, Rückwand aus Glasfliesen, Küchengeräten aus Edelstahl, Porzellan-Bodenfliesen, Kücheninsel und braunem Boden in Charleston

The end of this island features clean lines and plenty of storage. Additionally, there is a prep sink and plenty of seating.
Große Klassische Wohnküche in L-Form mit Unterbauwaschbecken, profilierten Schrankfronten, weißen Schränken, Granit-Arbeitsplatte, Küchenrückwand in Grau, Rückwand aus Steinfliesen, Küchengeräten aus Edelstahl, dunklem Holzboden und Kücheninsel in Chicago
Große Klassische Wohnküche in L-Form mit Unterbauwaschbecken, profilierten Schrankfronten, weißen Schränken, Granit-Arbeitsplatte, Küchenrückwand in Grau, Rückwand aus Steinfliesen, Küchengeräten aus Edelstahl, dunklem Holzboden und Kücheninsel in Chicago
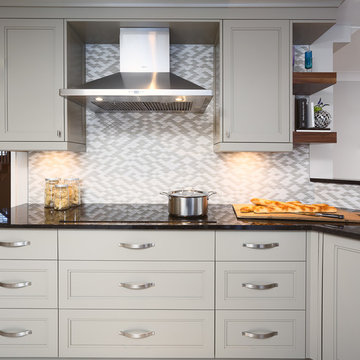
Design: Astro Design Centre
Photo: Doublespace Photography
With a simple application for traditional finishes on a contemporary door style, or the use of more uncluttered design it is possible to create a relaxed, yet sophisticated kitchen that provides a perfect gathering place.
A blend of the clean line doors and soft edge cabinet fronts were the typical choice in the creation of this classic space that is not only functional and practical but beautiful. The island is the central focal point of the kitchen, with a beautifully crafted two-layer walnut butcher block with a slight contrast to the dark granite countertop. The detailing on the legs of the island gives the space a more traditional look.
The design concept perfectly blends with the classic feel of their home but one that was out of the box and forward thinking. This was done through the use of different materials and unconventional colour scheme. The grey-taupe cabinetry colour gives the homeowners the warm feel they were hoping for, while still maintaining a classic timeless look.
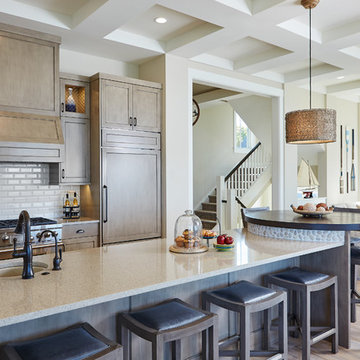
Designed with an open floor plan and layered outdoor spaces, the Onaway is a perfect cottage for narrow lakefront lots. The exterior features elements from both the Shingle and Craftsman architectural movements, creating a warm cottage feel. An open main level skillfully disguises this narrow home by using furniture arrangements and low built-ins to define each spaces’ perimeter. Every room has a view to each other as well as a view of the lake. The cottage feel of this home’s exterior is carried inside with a neutral, crisp white, and blue nautical themed palette. The kitchen features natural wood cabinetry and a long island capped by a pub height table with chairs. Above the garage, and separate from the main house, is a series of spaces for plenty of guests to spend the night. The symmetrical bunk room features custom staircases to the top bunks with drawers built in. The best views of the lakefront are found on the master bedrooms private deck, to the rear of the main house. The open floor plan continues downstairs with two large gathering spaces opening up to an outdoor covered patio complete with custom grill pit.
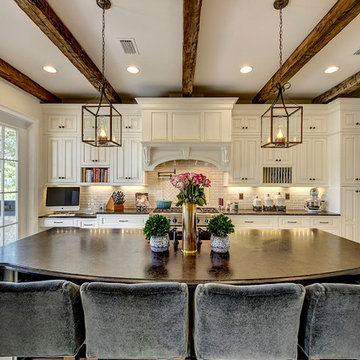
Große Klassische Wohnküche in L-Form mit profilierten Schrankfronten, weißen Schränken, Rückwand aus Metrofliesen, Kücheninsel, Unterbauwaschbecken, Granit-Arbeitsplatte, Küchenrückwand in Beige, Küchengeräten aus Edelstahl und Porzellan-Bodenfliesen in New Orleans
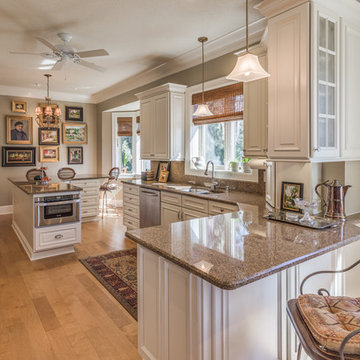
Klassische Wohnküche in U-Form mit Unterbauwaschbecken, profilierten Schrankfronten, weißen Schränken, Granit-Arbeitsplatte, Küchenrückwand in Beige, Rückwand aus Stein, Küchengeräten aus Edelstahl, hellem Holzboden und Kücheninsel in Jacksonville
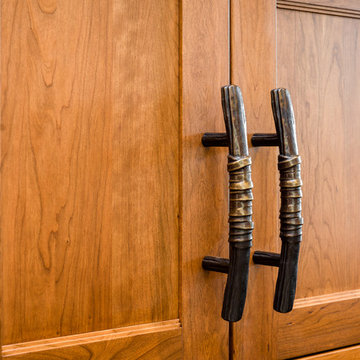
Lariat cabinet pulls by Rocky Mountain Hardware in their Zen Garden - Old America Collection. So inspired!
Große Asiatische Wohnküche mit Einbauwaschbecken, hellbraunen Holzschränken, Granit-Arbeitsplatte, Rückwand aus Glasfliesen, Küchengeräten aus Edelstahl, Porzellan-Bodenfliesen, Halbinsel, Schrankfronten im Shaker-Stil, Küchenrückwand in Metallic und braunem Boden in Sonstige
Große Asiatische Wohnküche mit Einbauwaschbecken, hellbraunen Holzschränken, Granit-Arbeitsplatte, Rückwand aus Glasfliesen, Küchengeräten aus Edelstahl, Porzellan-Bodenfliesen, Halbinsel, Schrankfronten im Shaker-Stil, Küchenrückwand in Metallic und braunem Boden in Sonstige
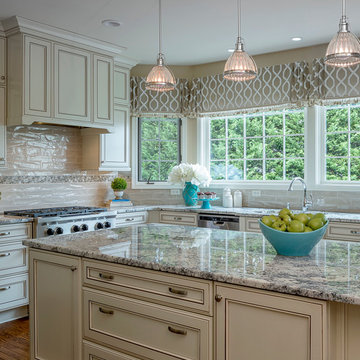
Alan Gilbert
Große Klassische Wohnküche in L-Form mit Unterbauwaschbecken, Schrankfronten mit vertiefter Füllung, beigen Schränken, Granit-Arbeitsplatte, Küchenrückwand in Beige, Rückwand aus Metrofliesen, Küchengeräten aus Edelstahl, braunem Holzboden, Kücheninsel und braunem Boden in Baltimore
Große Klassische Wohnküche in L-Form mit Unterbauwaschbecken, Schrankfronten mit vertiefter Füllung, beigen Schränken, Granit-Arbeitsplatte, Küchenrückwand in Beige, Rückwand aus Metrofliesen, Küchengeräten aus Edelstahl, braunem Holzboden, Kücheninsel und braunem Boden in Baltimore
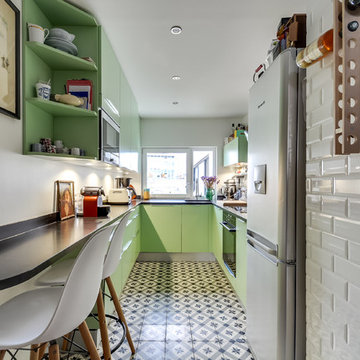
Cuisine en U, laque mat sur mesure coloris Ral 6019,
plan de travail en granite couleur Zimbabwe
Mittelgroße Moderne Wohnküche ohne Insel in U-Form mit integriertem Waschbecken, flächenbündigen Schrankfronten, grünen Schränken, Granit-Arbeitsplatte, Küchenrückwand in Weiß, Rückwand aus Metrofliesen und Keramikboden in Paris
Mittelgroße Moderne Wohnküche ohne Insel in U-Form mit integriertem Waschbecken, flächenbündigen Schrankfronten, grünen Schränken, Granit-Arbeitsplatte, Küchenrückwand in Weiß, Rückwand aus Metrofliesen und Keramikboden in Paris
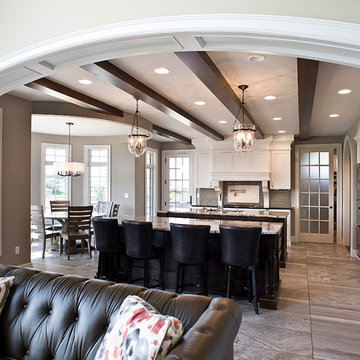
Builder- Jarrod Smart Construction
Interior Design- Designing Dreams by Ajay
Photography -Cypher Photography
Mittelgroße Mediterrane Wohnküche in L-Form mit Schrankfronten im Shaker-Stil, weißen Schränken, Granit-Arbeitsplatte, Küchenrückwand in Beige, zwei Kücheninseln, Küchengeräten aus Edelstahl, Unterbauwaschbecken, Rückwand aus Porzellanfliesen und Keramikboden in Sonstige
Mittelgroße Mediterrane Wohnküche in L-Form mit Schrankfronten im Shaker-Stil, weißen Schränken, Granit-Arbeitsplatte, Küchenrückwand in Beige, zwei Kücheninseln, Küchengeräten aus Edelstahl, Unterbauwaschbecken, Rückwand aus Porzellanfliesen und Keramikboden in Sonstige
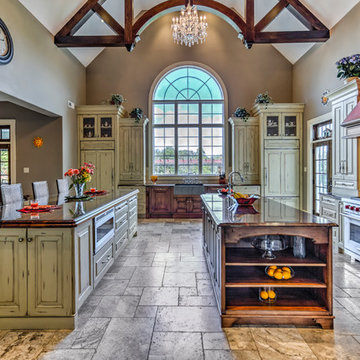
Zweizeilige, Geräumige Landhausstil Wohnküche mit Landhausspüle, profilierten Schrankfronten, Schränken im Used-Look, Granit-Arbeitsplatte, Küchenrückwand in Beige, Rückwand aus Metrofliesen, Elektrogeräten mit Frontblende, Travertin und zwei Kücheninseln in Philadelphia
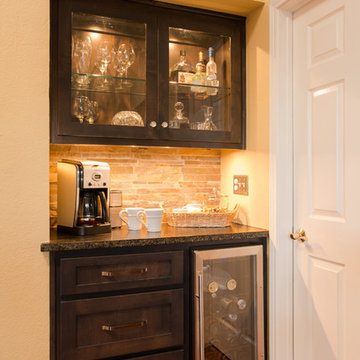
Sonja Quintero
Geräumige Landhaus Wohnküche in U-Form mit Landhausspüle, Schrankfronten im Shaker-Stil, hellbraunen Holzschränken, Granit-Arbeitsplatte, Küchenrückwand in Beige, Rückwand aus Steinfliesen, Küchengeräten aus Edelstahl, Schieferboden, Kücheninsel und braunem Boden in Dallas
Geräumige Landhaus Wohnküche in U-Form mit Landhausspüle, Schrankfronten im Shaker-Stil, hellbraunen Holzschränken, Granit-Arbeitsplatte, Küchenrückwand in Beige, Rückwand aus Steinfliesen, Küchengeräten aus Edelstahl, Schieferboden, Kücheninsel und braunem Boden in Dallas
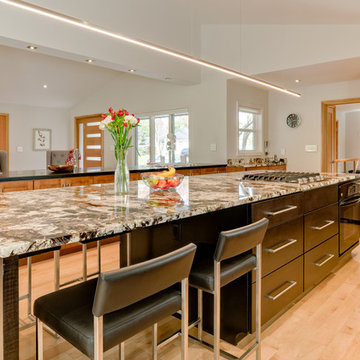
Zweizeilige, Große Moderne Wohnküche mit Unterbauwaschbecken, Schrankfronten im Shaker-Stil, hellbraunen Holzschränken, Granit-Arbeitsplatte, bunter Rückwand, Rückwand aus Stein, Küchengeräten aus Edelstahl, hellem Holzboden und Kücheninsel in Kolumbus
Wohnküchen mit Granit-Arbeitsplatte Ideen und Design
7