Wohnküchen mit profilierten Schrankfronten Ideen und Design
Suche verfeinern:
Budget
Sortieren nach:Heute beliebt
81 – 100 von 94.412 Fotos
1 von 3
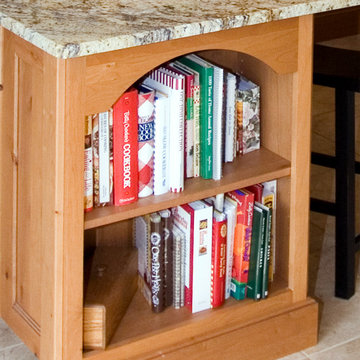
When you see the before photos of this kitchen, the finished product is nearly unrecognizable! This is because the original kitchen was 10x10, and wall separated the kitchen area from the eating area. Opening up the 2 spaces was exactly what this new kitchen needed!
Since the dining area was directly adjacent to the family room, the designer at Advance Design created a low wall of matching decorative book case cabinets with a granite top to create separation needed between the spaces. This bank also eloquently held a beautifully wood appointed supporting column necessary for the structural ceiling load.
The focal point of the new kitchen is the hand-painted backsplash centered under a wooden hood in the chef’s special cooking area. A completely functional island now has space for several stools, and even has a decorative touch with the shelving unit facing the eating area.
The space next to the refrigerator became an efficiently organized bill paying area for the lady of the house, complete with pull out file drawers hidden behind matching kitchen cabinets. Replacing the “black hole” of a pantry; pull out shelves grace the interior of new pantry units suitable for the family of five busy people.
Existing hardwood oak was repaired and refinished on the entire first floor. A light patterned gold granite works effortlessly with the tumbled marble backsplash that enjoys hints of weathered iron looking details that coordinate nicely with the cabinetry hardware.
What makes this kitchen special is how elegant it appears despite the rustic feel of the knotty alder cabinetry. Clean design lines lend an air of sophistication to the otherwise “rustic” looking materials. Now this active family can enjoy the open space, cooking and hanging out together is now an enjoyable pastime.
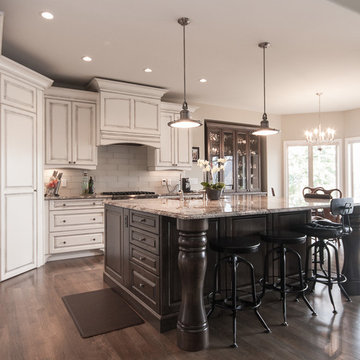
Zweizeilige Klassische Wohnküche mit profilierten Schrankfronten, Schränken im Used-Look, Küchenrückwand in Weiß und Rückwand aus Metrofliesen in Vancouver
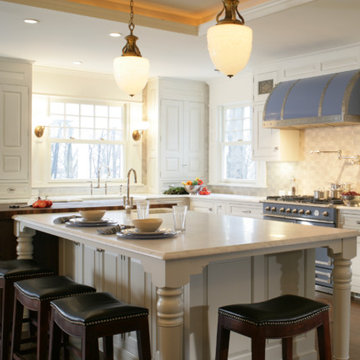
This handmade custom designed kitchen was created for an historic restoration project in Northern NJ. Handmade white cabinetry is a bright and airy pallet for the home, while the Provence Blue Cornufe with matching custom hood adds a unique splash of color. While the large farm sink is great for cleaning up, the prep sink in the island is handily located right next to the end grain butcher block counter top for chopping. The island is anchored by a tray ceiling and two antique lanterns. A pot filler is located over the range for convenience.
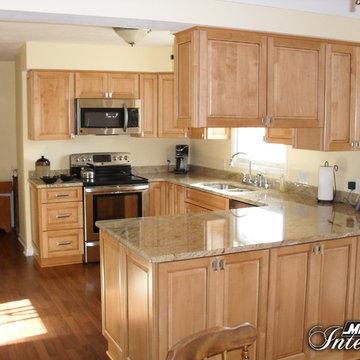
Klassische Wohnküche in U-Form mit profilierten Schrankfronten, hellen Holzschränken, Granit-Arbeitsplatte und Küchengeräten aus Edelstahl in Sonstige
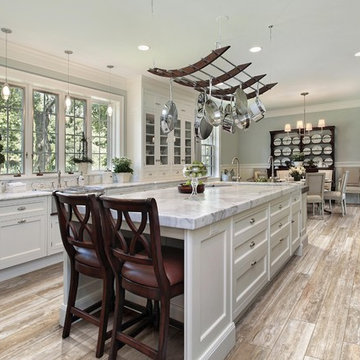
Boardwalk Series from Mediteranea Tile Ever since the construction of the famous promenade in Atlantic City in 1870, the Boardwalk has a time-honored place in American lore as an exclusive seaside destination. Mediterranea honors this tradition in four classic colors, named after America’s most distinctive Boardwalks – Atlantic City (Ash), Coney Island (Walnut), Myrtle Beach (Whitewash) and Venice Beach (Amber). Using its exclusive Dynamic HD Imaging™ technology, Mediterranea takes ink-jet design to an entirely new level in the Boardwalk series – bringing the charm of these unique destinations to life for the first time in a manufactured and fully rectified product.
Benefits of porcelain over wood - never scratches , dents or splinters, maintenance free- never needs to be refinished, easy to clean, pet friendly, minimal grout joint
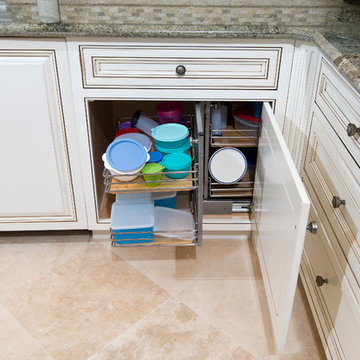
Große Klassische Wohnküche in U-Form mit Unterbauwaschbecken, profilierten Schrankfronten, weißen Schränken, Granit-Arbeitsplatte, Küchenrückwand in Beige, Rückwand aus Steinfliesen, Küchengeräten aus Edelstahl, Marmorboden, Kücheninsel und beigem Boden in Orange County
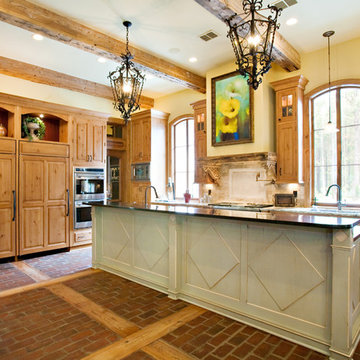
French Country Cabinetry by Bentwood Cabinetry.
Photography by Mary Ann Elston
Zweizeilige Wohnküche mit profilierten Schrankfronten, hellbraunen Holzschränken, Küchenrückwand in Beige, Rückwand aus Steinfliesen, Elektrogeräten mit Frontblende, Unterbauwaschbecken, Granit-Arbeitsplatte und Backsteinboden in New Orleans
Zweizeilige Wohnküche mit profilierten Schrankfronten, hellbraunen Holzschränken, Küchenrückwand in Beige, Rückwand aus Steinfliesen, Elektrogeräten mit Frontblende, Unterbauwaschbecken, Granit-Arbeitsplatte und Backsteinboden in New Orleans
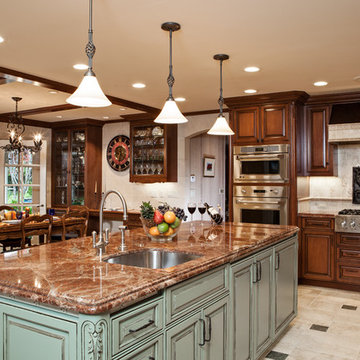
The Expanded Kitchen opens to a spacious Informal Dining Area and the Poolside Garden Beyond.
Photo: Cherie Corderos
Große Klassische Wohnküche in L-Form mit profilierten Schrankfronten, Küchenrückwand in Beige, Unterbauwaschbecken, hellbraunen Holzschränken, Granit-Arbeitsplatte, Rückwand aus Keramikfliesen, Elektrogeräten mit Frontblende, Keramikboden und Kücheninsel in San Francisco
Große Klassische Wohnküche in L-Form mit profilierten Schrankfronten, Küchenrückwand in Beige, Unterbauwaschbecken, hellbraunen Holzschränken, Granit-Arbeitsplatte, Rückwand aus Keramikfliesen, Elektrogeräten mit Frontblende, Keramikboden und Kücheninsel in San Francisco
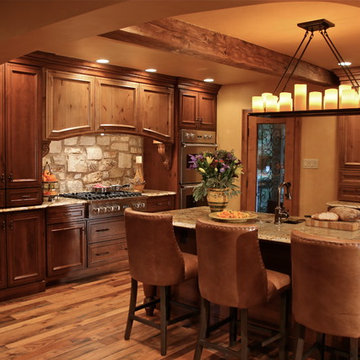
Voted best of Houzz 2014, 2015, 2016 & 2017!
Since 1974, Performance Kitchens & Home has been re-inventing spaces for every room in the home. Specializing in older homes for Kitchens, Bathrooms, Den, Family Rooms and any room in the home that needs creative storage solutions for cabinetry.
We offer color rendering services to help you see what your space will look like, so you can be comfortable with your choices! Our Design team is ready help you see your vision and guide you through the entire process!
Photography by: Juniper Wind Designs LLC
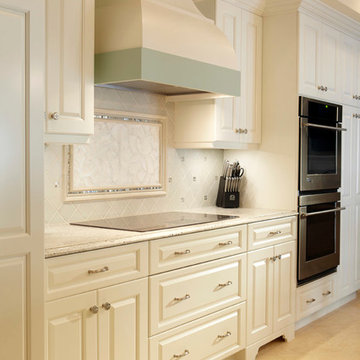
Zweizeilige, Große Klassische Wohnküche mit Landhausspüle, profilierten Schrankfronten, weißen Schränken, Marmor-Arbeitsplatte, Küchenrückwand in Grau, Rückwand aus Mosaikfliesen, Küchengeräten aus Edelstahl, Travertin und Kücheninsel in Miami
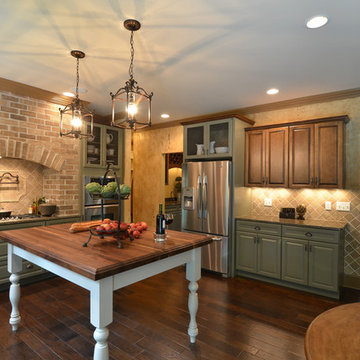
Cobblestone Homes
Große Klassische Wohnküche ohne Insel in U-Form mit profilierten Schrankfronten, grünen Schränken, Küchenrückwand in Beige, Küchengeräten aus Edelstahl, Doppelwaschbecken, Granit-Arbeitsplatte, Rückwand aus Backstein und dunklem Holzboden in Detroit
Große Klassische Wohnküche ohne Insel in U-Form mit profilierten Schrankfronten, grünen Schränken, Küchenrückwand in Beige, Küchengeräten aus Edelstahl, Doppelwaschbecken, Granit-Arbeitsplatte, Rückwand aus Backstein und dunklem Holzboden in Detroit
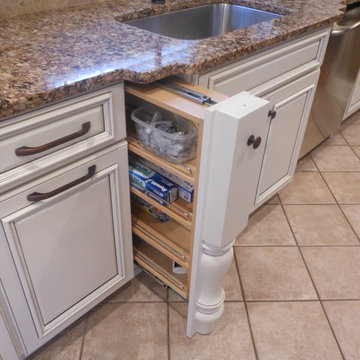
This little kitchen started off very dated with old brown cabinets. Because we were able to keep the tile floors,this kitchen was updated on a great budget! By adding a shelf or mantel on the front of a cabinets and choosing a nice dark stain, we were able to give this small kitchen to look and feel of a larger space with a wood hood. The area above the hood is available for storage. The trash can is no incorporated into the cabinets and the dishwasher is located on the right (for a right handed person). The open shelf for dishes allows the homeowner to show case her beautiful stoneware and makes for easy access for the kids to reach. Deep drawers allow for great storage.
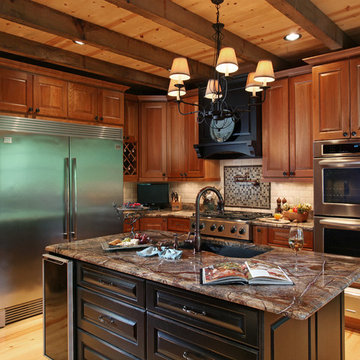
Attention to details makes this kitchen both beautiful and functional. The side by side refrigerator freezer, double ovens and five burner stove are well positioned to accommodate this serious cook. What you do not see is the generous pantry directly adjacent to the kitchen which was designer for food storage and for those small appliances and serving pieces used less often.
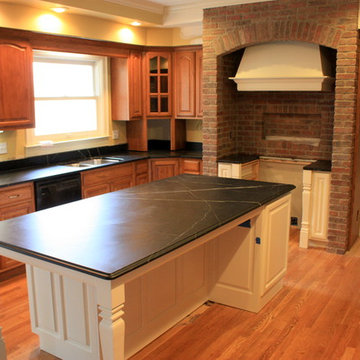
Wood, natural brick, and soapstone join forces to create warmth in this Indiana kitchen. Traditional black soapstone countertops by The Stone Studio of Batesville, Indiana.
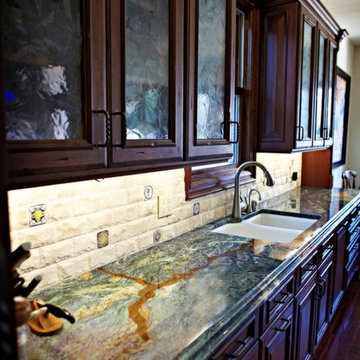
Granite kitchen countertop. Material: Blue Louise, edge detail: ogee over full bull-nose.
Große Klassische Wohnküche in L-Form mit Unterbauwaschbecken, profilierten Schrankfronten, dunklen Holzschränken, Granit-Arbeitsplatte, Küchenrückwand in Weiß, Rückwand aus Porzellanfliesen, Küchengeräten aus Edelstahl, dunklem Holzboden, Kücheninsel, braunem Boden und bunter Arbeitsplatte in Seattle
Große Klassische Wohnküche in L-Form mit Unterbauwaschbecken, profilierten Schrankfronten, dunklen Holzschränken, Granit-Arbeitsplatte, Küchenrückwand in Weiß, Rückwand aus Porzellanfliesen, Küchengeräten aus Edelstahl, dunklem Holzboden, Kücheninsel, braunem Boden und bunter Arbeitsplatte in Seattle
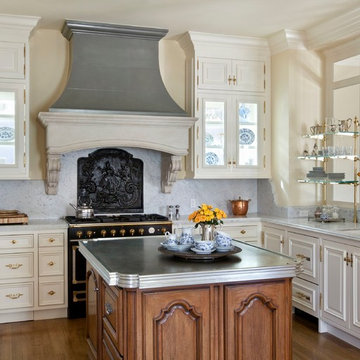
Kitchen
Mittelgroße Klassische Wohnküche in U-Form mit profilierten Schrankfronten, weißen Schränken, schwarzen Elektrogeräten, Unterbauwaschbecken, Granit-Arbeitsplatte, Küchenrückwand in Grau, Rückwand aus Stein, braunem Holzboden und Kücheninsel in Denver
Mittelgroße Klassische Wohnküche in U-Form mit profilierten Schrankfronten, weißen Schränken, schwarzen Elektrogeräten, Unterbauwaschbecken, Granit-Arbeitsplatte, Küchenrückwand in Grau, Rückwand aus Stein, braunem Holzboden und Kücheninsel in Denver
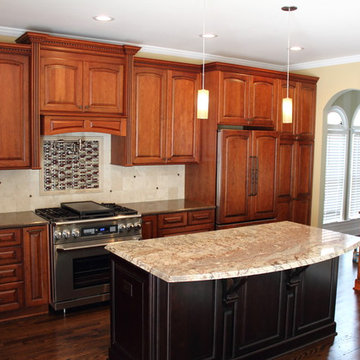
Highland Design Gallery
Mittelgroße Klassische Wohnküche in L-Form mit Unterbauwaschbecken, profilierten Schrankfronten, hellbraunen Holzschränken, Quarzwerkstein-Arbeitsplatte, Küchenrückwand in Beige, Rückwand aus Porzellanfliesen, Küchengeräten aus Edelstahl, dunklem Holzboden und Kücheninsel in Atlanta
Mittelgroße Klassische Wohnküche in L-Form mit Unterbauwaschbecken, profilierten Schrankfronten, hellbraunen Holzschränken, Quarzwerkstein-Arbeitsplatte, Küchenrückwand in Beige, Rückwand aus Porzellanfliesen, Küchengeräten aus Edelstahl, dunklem Holzboden und Kücheninsel in Atlanta
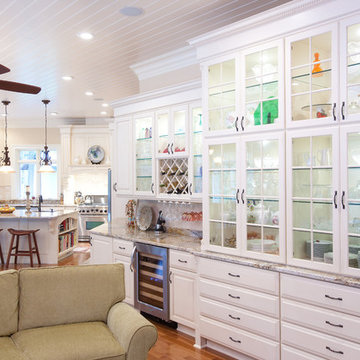
The cabinets are by Candlelight Cabinetry in a Painted White finish and in the classic square raised panel door
Große Klassische Wohnküche in U-Form mit Unterbauwaschbecken, profilierten Schrankfronten, weißen Schränken, Granit-Arbeitsplatte, Küchenrückwand in Weiß, Rückwand aus Porzellanfliesen, Küchengeräten aus Edelstahl, hellem Holzboden und Kücheninsel in New York
Große Klassische Wohnküche in U-Form mit Unterbauwaschbecken, profilierten Schrankfronten, weißen Schränken, Granit-Arbeitsplatte, Küchenrückwand in Weiß, Rückwand aus Porzellanfliesen, Küchengeräten aus Edelstahl, hellem Holzboden und Kücheninsel in New York
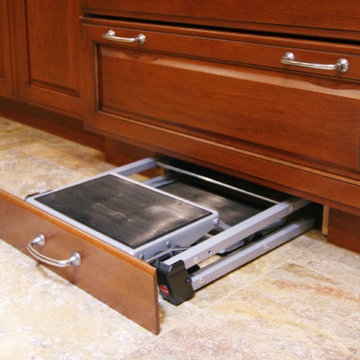
The Kitchen Source, kitchen remodel
Zweizeilige Klassische Wohnküche mit Unterbauwaschbecken, profilierten Schrankfronten, hellbraunen Holzschränken, Granit-Arbeitsplatte, bunter Rückwand und Küchengeräten aus Edelstahl in Dallas
Zweizeilige Klassische Wohnküche mit Unterbauwaschbecken, profilierten Schrankfronten, hellbraunen Holzschränken, Granit-Arbeitsplatte, bunter Rückwand und Küchengeräten aus Edelstahl in Dallas

LAIR Architectural + Interior Photography
Zweizeilige Urige Wohnküche mit Landhausspüle, Schränken im Used-Look, profilierten Schrankfronten und Speckstein-Arbeitsplatte in Dallas
Zweizeilige Urige Wohnküche mit Landhausspüle, Schränken im Used-Look, profilierten Schrankfronten und Speckstein-Arbeitsplatte in Dallas
Wohnküchen mit profilierten Schrankfronten Ideen und Design
5