Wohnküchen mit profilierten Schrankfronten Ideen und Design
Suche verfeinern:
Budget
Sortieren nach:Heute beliebt
101 – 120 von 94.412 Fotos
1 von 3

This custom made kitchen cabinet boasts cherry, raised panel doors with crown molding, decorative drawer fronts, glass backsplash tile, granite counters and many added storage features. With a built in buffet with wall cabinets above and an entire wall of custom shelving, desk and media center this kitchen is truly the hub of this home. This custom made tray divider uses the extra space on top for cutting board storage.

Good example of tone of tone glazing with the perimeter cabinets in shades of cream contrasted with the center island in khaki glaze. Vent hood is glazed taupe tones to pull out color in the accent tiles behind the cook top.
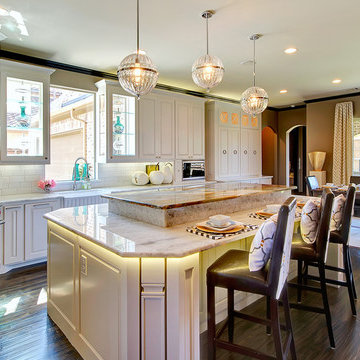
Photo 2 of 3: The kitchen in this home was another fun project. Our interior designer came up with the idea for an island with a raised serving bar in the center. Our customer selected "Blue Louise" for the raised section and white "Antartide" for the balance of the counter tops.The counter top is under-lit with LED strip lighting.
The vent hood cabinet features the same "circle and X" that appear in the front door and in the courtyard railing. The floor is hand-scraped oak hardwood. The cabinets that flank the kitchen sink have clear backs and fronts allowing the homeowner to view the motor court from the kitchen.
Interior Design by Elaine Williamson
Photo by Charles Lauersdorf - Imagery Intelligence
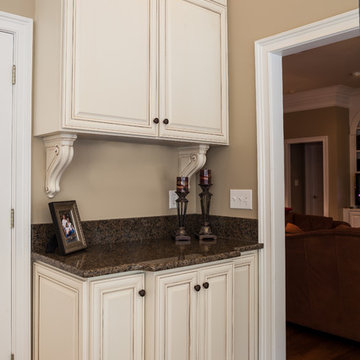
© Deborah Scannell Photography
Große Klassische Wohnküche in U-Form mit Waschbecken, profilierten Schrankfronten, weißen Schränken, Granit-Arbeitsplatte, Küchengeräten aus Edelstahl, Porzellan-Bodenfliesen und Kücheninsel in Charlotte
Große Klassische Wohnküche in U-Form mit Waschbecken, profilierten Schrankfronten, weißen Schränken, Granit-Arbeitsplatte, Küchengeräten aus Edelstahl, Porzellan-Bodenfliesen und Kücheninsel in Charlotte
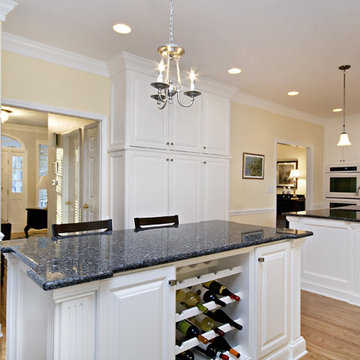
White cabinetry is always classic and this beautiful remodel completed in Durham is no exception. The hardwood floors run throughout the downstairs, tying the formal dining room, breakfast room, and living room all together. The soft cream walls offset the Blue Pearl granite countertops and white cabinets, making the space both inviting and elegant. Double islands allow guests to enjoy a nice glass of wine and a seat right in the kitchen while allowing the homeowners their own prep-island at the same time. The homeowners requested a kitchen built for entertaining for family and friends and this kitchen does not disappoint.
copyright 2011 marilyn peryer photography
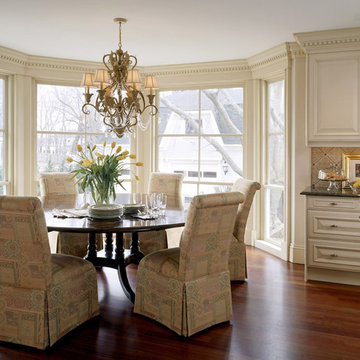
The client admired this Victorian home from afar for many years before purchasing it. The extensive rehabilitation restored much of the house to its original style and grandeur; interior spaces were transformed in function while respecting the elaborate details of the era. A new kitchen, breakfast area, study and baths make the home fully functional and comfortably livable.
Photo Credit: Sam Gray
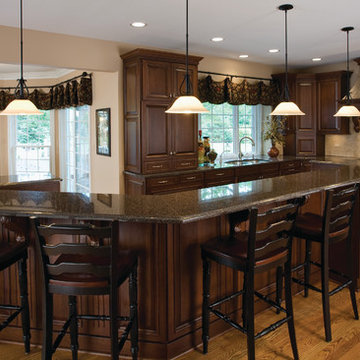
Klassische Küche mit Doppelwaschbecken, profilierten Schrankfronten, dunklen Holzschränken und Küchenrückwand in Grau in Chicago
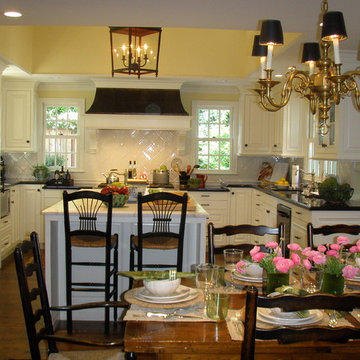
The custom stovetop hood in this newly built kitchen addition was hand painted to echo the gold leaf details enriching the antique ceiling lantern. Note the lantern's Chinese red paint that catches the eye and enlivens the room with an unexpected splash of color.
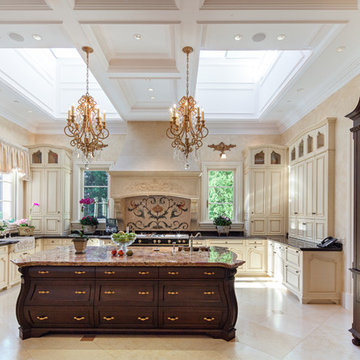
French Chateau Kitchen with antique island, Skylights, Wood Millwork Hidden Refrigerator, La Cornue Stove and Coffered Ceiling.
Miller + Miller Architectural Photography
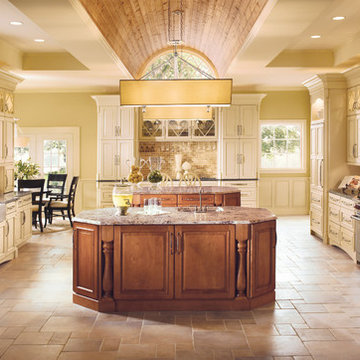
Vintage Biscotti on Cherry surrounds islands in Burnished Praline on Maple to emphasize space while retaining a country feel.
Geräumige Klassische Wohnküche in U-Form mit Landhausspüle, profilierten Schrankfronten, weißen Schränken, Küchengeräten aus Edelstahl und zwei Kücheninseln in Detroit
Geräumige Klassische Wohnküche in U-Form mit Landhausspüle, profilierten Schrankfronten, weißen Schränken, Küchengeräten aus Edelstahl und zwei Kücheninseln in Detroit

Große Klassische Wohnküche ohne Insel in L-Form mit Einbauwaschbecken, profilierten Schrankfronten, weißen Schränken, Arbeitsplatte aus Holz, weißen Elektrogeräten, Betonboden und grauem Boden in Sonstige

Existing cabinetry was rearranged to fit the new design plan, making room for double ovens and display space above the microwave. Blue Labradorite countertops in shades of teal and turquoise add opalescent beauty to the kitchen; the color is echoed in the glass tile backsplash with a combination of 3" x 6" field tiles and penny rounds creating texture and add unique interest. Performance fabric on the chairs coordinates with the dining room.

Painted kitchen cabinets, painted formica countertops, all new furniture, and decor to brighten this dated kitchen.
Mittelgroße Klassische Wohnküche in L-Form mit Doppelwaschbecken, profilierten Schrankfronten, hellen Holzschränken, Laminat-Arbeitsplatte, Küchengeräten aus Edelstahl, Keramikboden, Kücheninsel, beigem Boden, grauer Arbeitsplatte und gewölbter Decke in Austin
Mittelgroße Klassische Wohnküche in L-Form mit Doppelwaschbecken, profilierten Schrankfronten, hellen Holzschränken, Laminat-Arbeitsplatte, Küchengeräten aus Edelstahl, Keramikboden, Kücheninsel, beigem Boden, grauer Arbeitsplatte und gewölbter Decke in Austin
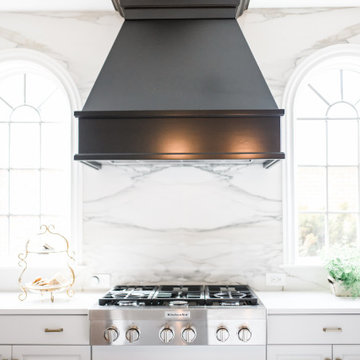
The lovely homeowners wanted to brighten up their original kitchen, that had brown stained wood cabinetry and brown granite countertops. While the tile backsplash was attractive, it was dated and they wanted a fresher, more open feel. The island had a bar height elevation which was cut down to counter height. We installed porcelain slabs for the backsplash that were carried throughout the kitchen. The cabinetry was extended to the ceiling, painted, and new countertops were installed. Tuxedo black trim was wrapped around the island to create a crisp, tailored, modern look.

Rustic finishes on this custom barndo kitchen. Rustic beams, faux finish cabinets and concrete floors.
Mittelgroße Rustikale Wohnküche in L-Form mit Unterbauwaschbecken, profilierten Schrankfronten, grauen Schränken, Granit-Arbeitsplatte, Küchenrückwand in Grau, Rückwand aus Steinfliesen, Küchengeräten aus Edelstahl, Betonboden, grauem Boden, schwarzer Arbeitsplatte und gewölbter Decke in Austin
Mittelgroße Rustikale Wohnküche in L-Form mit Unterbauwaschbecken, profilierten Schrankfronten, grauen Schränken, Granit-Arbeitsplatte, Küchenrückwand in Grau, Rückwand aus Steinfliesen, Küchengeräten aus Edelstahl, Betonboden, grauem Boden, schwarzer Arbeitsplatte und gewölbter Decke in Austin

Классическая кухня из массива бука в нежно-голубом цвете внешне несет в себе дух Прованса, а внутри соответствует самым высоким требованиям. Только качественные механизмы от лидеров на рынке мировой фурнитуры. Для нас важно, чтобы все было не просто красиво, но и удобно.

Классическая светлая кухня со стилизацией под скандинавский стиль изготовлена с фасадами МДФ в пленке ПВХ
Große Skandinavische Wohnküche in U-Form mit Einbauwaschbecken, profilierten Schrankfronten, weißen Schränken, Laminat-Arbeitsplatte, Küchenrückwand in Beige, Rückwand aus Keramikfliesen, schwarzen Elektrogeräten, Laminat, Kücheninsel, beigem Boden und beiger Arbeitsplatte in Sankt Petersburg
Große Skandinavische Wohnküche in U-Form mit Einbauwaschbecken, profilierten Schrankfronten, weißen Schränken, Laminat-Arbeitsplatte, Küchenrückwand in Beige, Rückwand aus Keramikfliesen, schwarzen Elektrogeräten, Laminat, Kücheninsel, beigem Boden und beiger Arbeitsplatte in Sankt Petersburg

Yorktowne cherry cabinetry; color brandywine, Fillmore door style, baseboard matching cabinets, water resistant laminate flooring, granite countertop, stainless steel double bowl undermount sink, tile backsplash in subway style layout and undercabinet lighting.
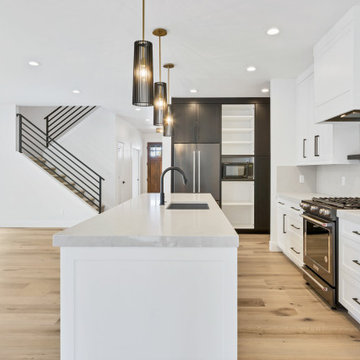
Mittelgroße Moderne Wohnküche in L-Form mit Einbauwaschbecken, profilierten Schrankfronten, weißen Schränken, Quarzwerkstein-Arbeitsplatte, Küchenrückwand in Grau, Rückwand aus Metrofliesen, schwarzen Elektrogeräten, hellem Holzboden, Kücheninsel, beigem Boden und grauer Arbeitsplatte in Sonstige

Beautiful grand kitchen, with a classy, light and airy feel. Each piece was designed and detailed for the functionality and needs of the family.
Geräumige Klassische Wohnküche in U-Form mit Unterbauwaschbecken, profilierten Schrankfronten, weißen Schränken, Marmor-Arbeitsplatte, Küchenrückwand in Weiß, Rückwand aus Marmor, Küchengeräten aus Edelstahl, braunem Holzboden, Kücheninsel, braunem Boden, weißer Arbeitsplatte und Kassettendecke in Santa Barbara
Geräumige Klassische Wohnküche in U-Form mit Unterbauwaschbecken, profilierten Schrankfronten, weißen Schränken, Marmor-Arbeitsplatte, Küchenrückwand in Weiß, Rückwand aus Marmor, Küchengeräten aus Edelstahl, braunem Holzboden, Kücheninsel, braunem Boden, weißer Arbeitsplatte und Kassettendecke in Santa Barbara
Wohnküchen mit profilierten Schrankfronten Ideen und Design
6