Wohnküchen mit Rückwand aus Holzdielen Ideen und Design
Suche verfeinern:
Budget
Sortieren nach:Heute beliebt
81 – 100 von 343 Fotos
1 von 3
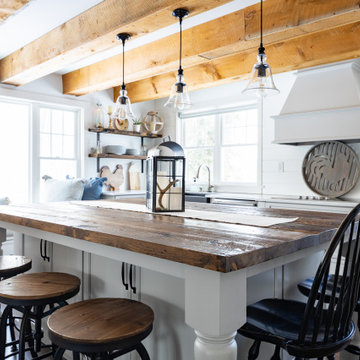
Große Landhaus Wohnküche in L-Form mit Landhausspüle, Schrankfronten im Shaker-Stil, grauen Schränken, Marmor-Arbeitsplatte, Küchenrückwand in Weiß, Rückwand aus Holzdielen, Küchengeräten aus Edelstahl, dunklem Holzboden, Kücheninsel, braunem Boden, weißer Arbeitsplatte und freigelegten Dachbalken in Portland Maine
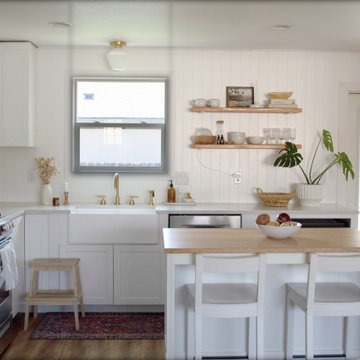
A white kitchen accented with natural wood décor and accented with a brushed brass widespread faucet and an expansive farmhouse sink from Kingston Brass.
Photo from: Lisa Nightingale @darlingnightingale

This gorgeous renovation has been designed and built by Richmond Hill Design + Build and offers a floor plan that suits today’s lifestyle. This home sits on a huge corner lot and features over 3,000 sq. ft. of living space, a fenced-in backyard with a deck and a 2-car garage with off street parking! A spacious living room greets you and showcases the shiplap accent walls, exposed beams and original fireplace. An addition to the home provides an office space with a vaulted ceiling and exposed brick wall. The first floor bedroom is spacious and has a full bath that is accessible through the mud room in the rear of the home, as well. Stunning open kitchen boasts floating shelves, breakfast bar, designer light fixtures, shiplap accent wall and a dining area. A wide staircase leads you upstairs to 3 additional bedrooms, a hall bath and an oversized laundry room. The master bedroom offers 3 closets, 1 of which is a walk-in. The en-suite has been thoughtfully designed and features tile floors, glass enclosed tile shower, dual vanity and plenty of natural light. A finished basement gives you additional entertaining space with a wet bar and half bath. Must-see quality build!
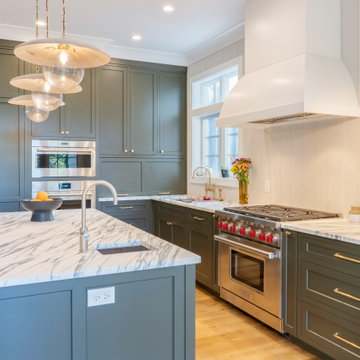
Benjamin Moore's Artichoke was used for a warm kitchen. The marble countertop is an Arabescato Cochia from Italy. Backsplash are vertical beadboard panels composed of a resin infused wood, that are moisture resistant. Client wanted something different than tile or stone for a ‘modern cottage’ look
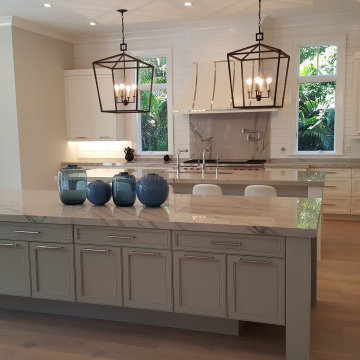
iNTERIOR DESIGN FOR SEASIDE LIVING AND REALLY A GREAT GATHERING HOUSE. EVERYONE HAS SPACE HOWEVER STILL ONLY MOMENTS AWAY FOR THE SEASIDE.
Zweizeilige, Geräumige Maritime Wohnküche mit Unterbauwaschbecken, flächenbündigen Schrankfronten, grauen Schränken, Quarzit-Arbeitsplatte, Küchenrückwand in Weiß, Rückwand aus Holzdielen, weißen Elektrogeräten, Laminat, Kücheninsel, braunem Boden, beiger Arbeitsplatte und eingelassener Decke in Sonstige
Zweizeilige, Geräumige Maritime Wohnküche mit Unterbauwaschbecken, flächenbündigen Schrankfronten, grauen Schränken, Quarzit-Arbeitsplatte, Küchenrückwand in Weiß, Rückwand aus Holzdielen, weißen Elektrogeräten, Laminat, Kücheninsel, braunem Boden, beiger Arbeitsplatte und eingelassener Decke in Sonstige
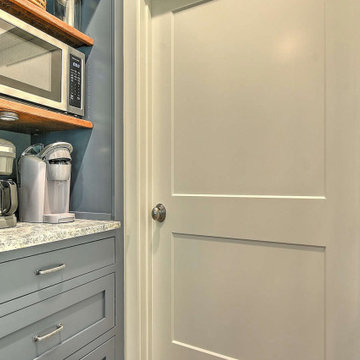
Kleine Rustikale Wohnküche ohne Insel in L-Form mit Landhausspüle, flächenbündigen Schrankfronten, grauen Schränken, Granit-Arbeitsplatte, Rückwand aus Holzdielen, Küchengeräten aus Edelstahl, braunem Holzboden, grauer Arbeitsplatte und Holzdielendecke in Sonstige
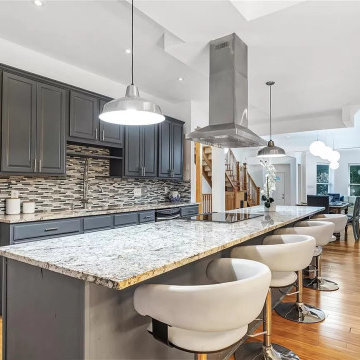
Gorgeous Kitchen in St. Louis City. Loft style. Design by Sisters Stage St. Louis.
Zweizeilige, Große Moderne Wohnküche mit Einbauwaschbecken, Schrankfronten im Shaker-Stil, grauen Schränken, Granit-Arbeitsplatte, bunter Rückwand, Rückwand aus Holzdielen, Küchengeräten aus Edelstahl, hellem Holzboden, Kücheninsel, braunem Boden, grauer Arbeitsplatte und gewölbter Decke in St. Louis
Zweizeilige, Große Moderne Wohnküche mit Einbauwaschbecken, Schrankfronten im Shaker-Stil, grauen Schränken, Granit-Arbeitsplatte, bunter Rückwand, Rückwand aus Holzdielen, Küchengeräten aus Edelstahl, hellem Holzboden, Kücheninsel, braunem Boden, grauer Arbeitsplatte und gewölbter Decke in St. Louis
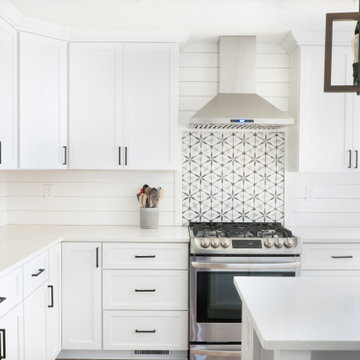
Mittelgroße Maritime Wohnküche in L-Form mit Schrankfronten im Shaker-Stil, weißen Schränken, Quarzwerkstein-Arbeitsplatte, Küchenrückwand in Weiß, Rückwand aus Holzdielen, Küchengeräten aus Edelstahl, braunem Holzboden, Kücheninsel, braunem Boden, weißer Arbeitsplatte und Unterbauwaschbecken in Baltimore
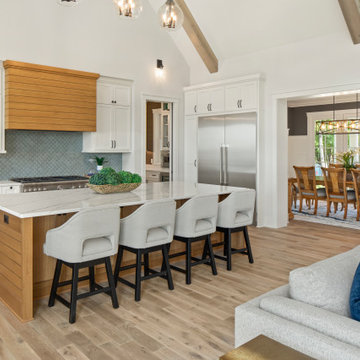
Große Klassische Wohnküche in U-Form mit Landhausspüle, Schrankfronten im Shaker-Stil, weißen Schränken, Quarzit-Arbeitsplatte, Küchenrückwand in Grau, Rückwand aus Holzdielen, Küchengeräten aus Edelstahl, braunem Holzboden, Kücheninsel, beigem Boden, weißer Arbeitsplatte und gewölbter Decke in Minneapolis
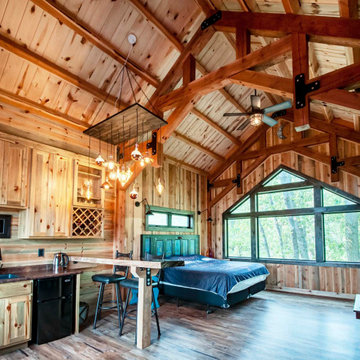
Open concept post and beam cabin interior with vaulted ceilings.
Kleine Rustikale Wohnküche in L-Form mit hellen Holzschränken, Arbeitsplatte aus Holz, Rückwand aus Holzdielen, Küchengeräten aus Edelstahl, braunem Holzboden, Halbinsel, schwarzer Arbeitsplatte und Holzdielendecke in Sonstige
Kleine Rustikale Wohnküche in L-Form mit hellen Holzschränken, Arbeitsplatte aus Holz, Rückwand aus Holzdielen, Küchengeräten aus Edelstahl, braunem Holzboden, Halbinsel, schwarzer Arbeitsplatte und Holzdielendecke in Sonstige
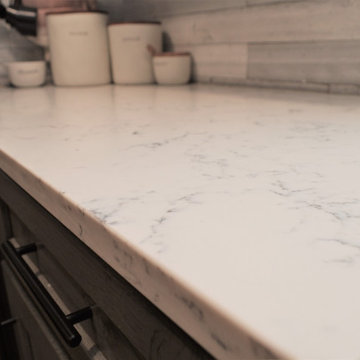
Cabinet Brand: Haas Lifestyle Collection
Wood Species: Rustic Hickory
Cabinet Finish: Driftwood
Door Style: Revere
Countertops: VersaTop Quartz, Eased Edge, No Backsplash, Palazzo Color
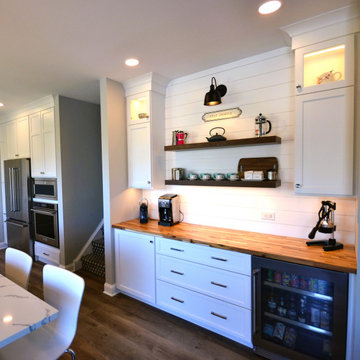
This client wanted a new kitchen with an updated look and this new kitchen has it all. Fieldstone cabinetry in the Roseburg door style in a white painted finish gives the perimeter a clean simple look and the Blueberry painted island gives some pop. Floating shelves with task lighting provide storage and a great area to display some of the clients flair. The full wall subway tile on the sink and range walls looks amazing and ties in nicely with the Statuary Classique quartz countertops. Nickel gap wall cladding behind the coffee bar along with the Acacia solid wood countertop gives this area its own feel. All the finishes and materials including the lighting were well thought out by the client and look amazing together. One of our coolest kitchens this year.

Große Wohnküche ohne Insel in L-Form mit integriertem Waschbecken, Schrankfronten mit vertiefter Füllung, Schränken im Used-Look, Marmor-Arbeitsplatte, Küchenrückwand in Blau, Rückwand aus Holzdielen, weißen Elektrogeräten, Backsteinboden, braunem Boden, weißer Arbeitsplatte und freigelegten Dachbalken in Austin
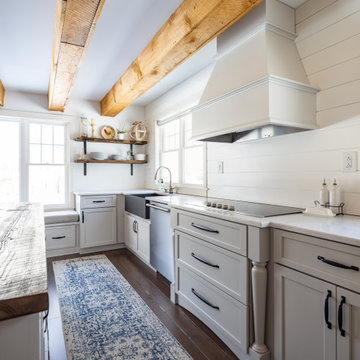
Große Landhausstil Wohnküche in L-Form mit Landhausspüle, Schrankfronten im Shaker-Stil, grauen Schränken, Marmor-Arbeitsplatte, Küchenrückwand in Weiß, Rückwand aus Holzdielen, Küchengeräten aus Edelstahl, dunklem Holzboden, Kücheninsel, braunem Boden, weißer Arbeitsplatte und freigelegten Dachbalken in Portland Maine
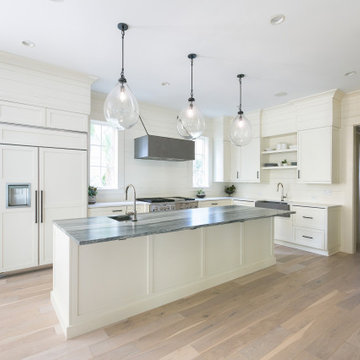
Before rennovation
Mittelgroße Klassische Wohnküche in L-Form mit Unterbauwaschbecken, Schrankfronten im Shaker-Stil, weißen Schränken, Quarzit-Arbeitsplatte, Küchenrückwand in Weiß, Rückwand aus Holzdielen, Elektrogeräten mit Frontblende, braunem Holzboden, Kücheninsel, braunem Boden und schwarzer Arbeitsplatte in Charleston
Mittelgroße Klassische Wohnküche in L-Form mit Unterbauwaschbecken, Schrankfronten im Shaker-Stil, weißen Schränken, Quarzit-Arbeitsplatte, Küchenrückwand in Weiß, Rückwand aus Holzdielen, Elektrogeräten mit Frontblende, braunem Holzboden, Kücheninsel, braunem Boden und schwarzer Arbeitsplatte in Charleston
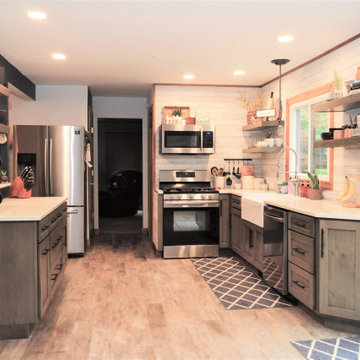
Cabinet Brand: Haas Lifestyle Collection
Wood Species: Rustic Hickory
Cabinet Finish: Driftwood
Door Style: Revere
Countertops: VersaTop Quartz, Eased Edge, No Backsplash, Palazzo Color

Photography by Brice Ferre.
Open concept kitchen space with beams and beadboard walls. A light, bright and airy kitchen with great function and style.
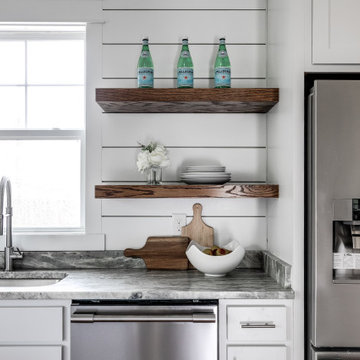
This gorgeous renovation has been designed and built by Richmond Hill Design + Build and offers a floor plan that suits today’s lifestyle. This home sits on a huge corner lot and features over 3,000 sq. ft. of living space, a fenced-in backyard with a deck and a 2-car garage with off street parking! A spacious living room greets you and showcases the shiplap accent walls, exposed beams and original fireplace. An addition to the home provides an office space with a vaulted ceiling and exposed brick wall. The first floor bedroom is spacious and has a full bath that is accessible through the mud room in the rear of the home, as well. Stunning open kitchen boasts floating shelves, breakfast bar, designer light fixtures, shiplap accent wall and a dining area. A wide staircase leads you upstairs to 3 additional bedrooms, a hall bath and an oversized laundry room. The master bedroom offers 3 closets, 1 of which is a walk-in. The en-suite has been thoughtfully designed and features tile floors, glass enclosed tile shower, dual vanity and plenty of natural light. A finished basement gives you additional entertaining space with a wet bar and half bath. Must-see quality build!
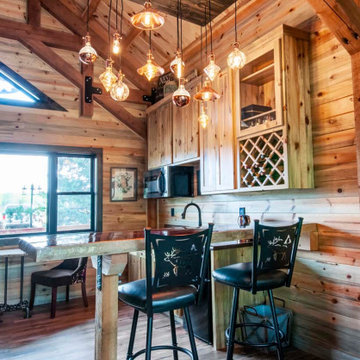
Post and beam rustic cabin kitchen with vaulted timber frame ceilings.
Kleine Urige Wohnküche in L-Form mit hellen Holzschränken, Rückwand aus Holzdielen, Küchengeräten aus Edelstahl, braunem Holzboden, Halbinsel und Holzdielendecke in Sonstige
Kleine Urige Wohnküche in L-Form mit hellen Holzschränken, Rückwand aus Holzdielen, Küchengeräten aus Edelstahl, braunem Holzboden, Halbinsel und Holzdielendecke in Sonstige
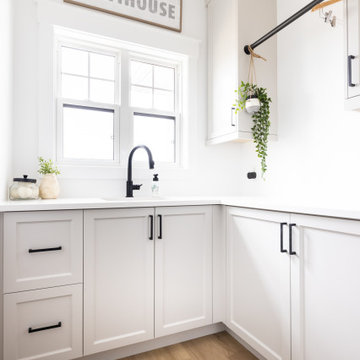
Azule Kitchens in Hamilton Ontario stunning kitchen cabinets created by Bethany Tilstra and Ryan Tilstra at Azule Kitchens in Stoney Creek Ontario. Azule Kitchens has been providing kitchen cabinets and fine custom cabinetry for many years. See our latest news, latest products and the latest trends at our website or social media. Azule Kitchens provides services to Hamilton, Burlington, Oakville, Niagara, Grimsby, Brantford, Ancaster and the greater Hamilton area.
Wohnküchen mit Rückwand aus Holzdielen Ideen und Design
5